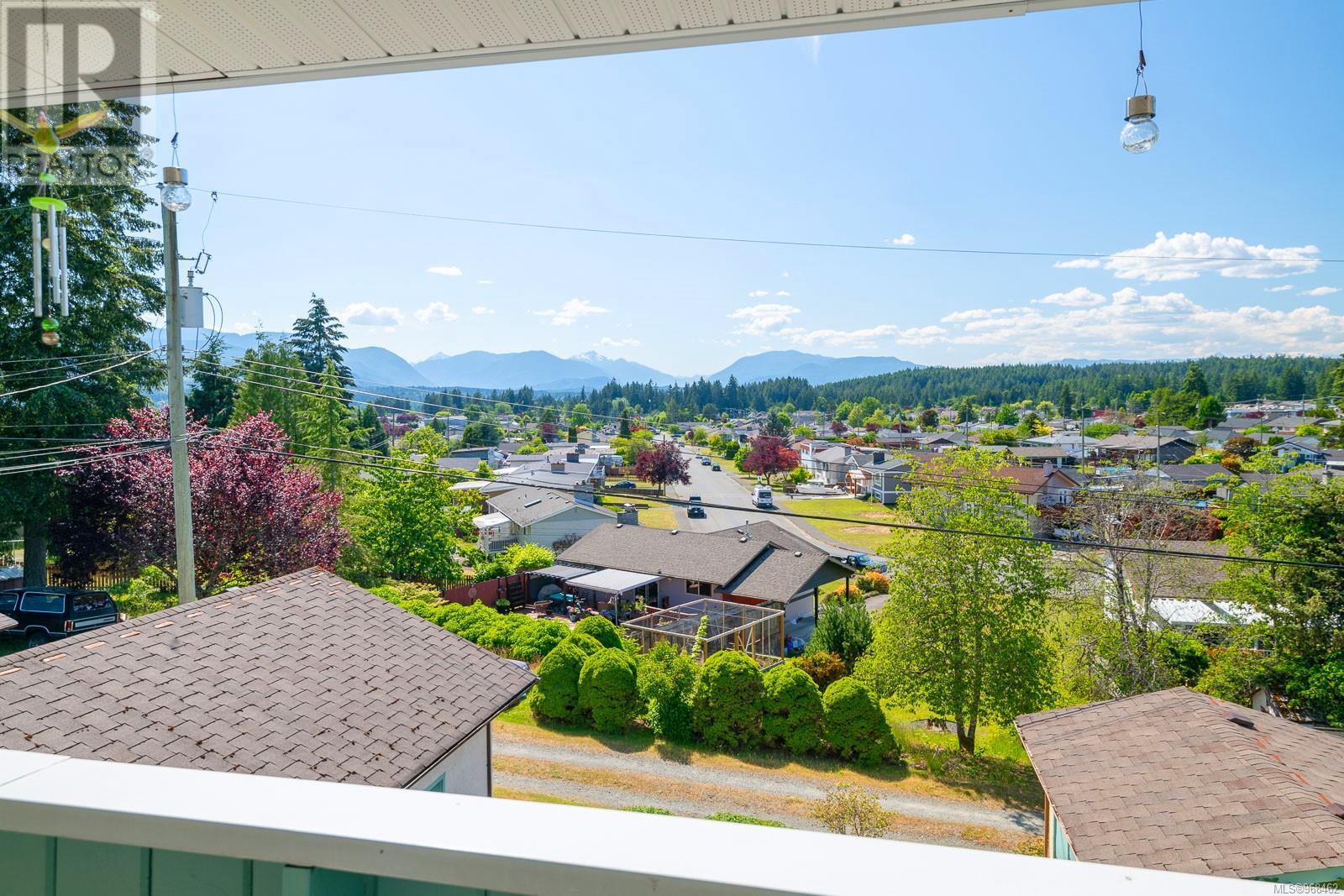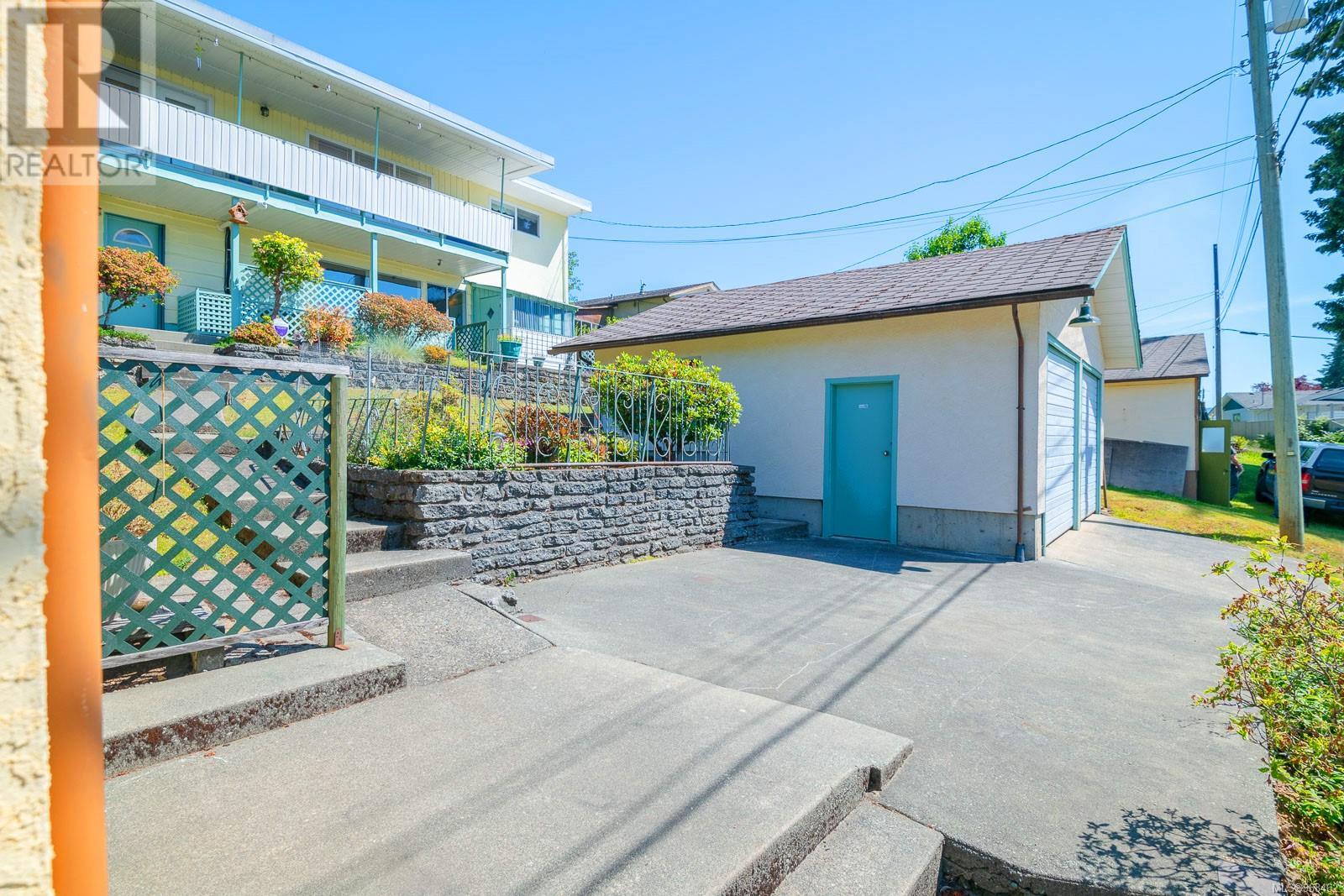5296 Cherry Creek Rd Port Alberni, British Columbia V9Y 6Y8
$739,900
The Very Best Location in Port Alberni! Located on Cherry Creek Road, in highly sought after upper North Alberni, this extra large 70’ x 134’ lot offers incredible sweeping views of the Alberni Valley and surrounding mountains. Watch the sun rise over the iconic Mount Arrowsmith in the morning and set over Mount Klitsa in the evening. On the main floor you will find: A living room which enjoys spectacular views, an updated kitchen with stainless fridge and stove, and an adjoining dining room with walkout access to the covered sundeck. An ample primary bedroom, two additional main floor bedrooms, and a full bathroom complete the level. Downstairs enjoys: A spacious & bright family room, fourth bedroom, den, three piece bath, laundry, and an inhouse workshop. Updated and features include: natural gas heat & central air conditioning. Conveniently located off the rear laneway is a large double garage and a second wired workshop. There is a reason everyone wants to live in North Alberni – John Howitt School, parks, trails, and the Pacific Rim Shopping Centre are all just a short walk away. Check out the professional photos, video, and virtual tour, then call to arrange your private viewing. (id:32872)
Property Details
| MLS® Number | 968462 |
| Property Type | Single Family |
| Neigbourhood | Port Alberni |
| Features | Sloping, Other, Marine Oriented |
| Parking Space Total | 6 |
| Plan | Vip11725 |
| Structure | Shed, Workshop |
| View Type | City View, Mountain View, Valley View |
Building
| Bathroom Total | 2 |
| Bedrooms Total | 4 |
| Appliances | Refrigerator, Stove, Washer, Dryer |
| Constructed Date | 1971 |
| Cooling Type | Air Conditioned |
| Fireplace Present | Yes |
| Fireplace Total | 2 |
| Heating Fuel | Natural Gas |
| Heating Type | Forced Air |
| Size Interior | 2352 Sqft |
| Total Finished Area | 1896 Sqft |
| Type | House |
Land
| Access Type | Road Access |
| Acreage | No |
| Size Irregular | 9380 |
| Size Total | 9380 Sqft |
| Size Total Text | 9380 Sqft |
| Zoning Description | R |
| Zoning Type | Residential |
Rooms
| Level | Type | Length | Width | Dimensions |
|---|---|---|---|---|
| Lower Level | Workshop | 21'10 x 11'3 | ||
| Lower Level | Laundry Room | 15'1 x 11'9 | ||
| Lower Level | Storage | 9'9 x 9'9 | ||
| Lower Level | Family Room | 18'10 x 15'5 | ||
| Lower Level | Storage | 12'3 x 7'11 | ||
| Lower Level | Bathroom | 3-Piece | ||
| Lower Level | Bedroom | 21'6 x 9'10 | ||
| Main Level | Bedroom | 10'5 x 8'1 | ||
| Main Level | Bedroom | 11'5 x 10'5 | ||
| Main Level | Bathroom | 4-Piece | ||
| Main Level | Primary Bedroom | 11'8 x 9'10 | ||
| Main Level | Living Room | 16'3 x 15'5 | ||
| Main Level | Dining Room | 9'9 x 8'7 | ||
| Main Level | Kitchen | 12'0 x 10'9 |
https://www.realtor.ca/real-estate/27086183/5296-cherry-creek-rd-port-alberni-port-alberni
Interested?
Contact us for more information
Chris Fenton
https//www.LoyalHomes.ca/
https://www.facebook.com/TheFentonGroupRoyalLePage/
ca.linkedin.com/pub/chris-fenton/17/334/1b5
https://twitter.com/thefentonteam
1 - 4505 Victoria Quay
Port Alberni, British Columbia V9Y 6G2
(250) 723-8786
www.loyalhomes.ca/

































