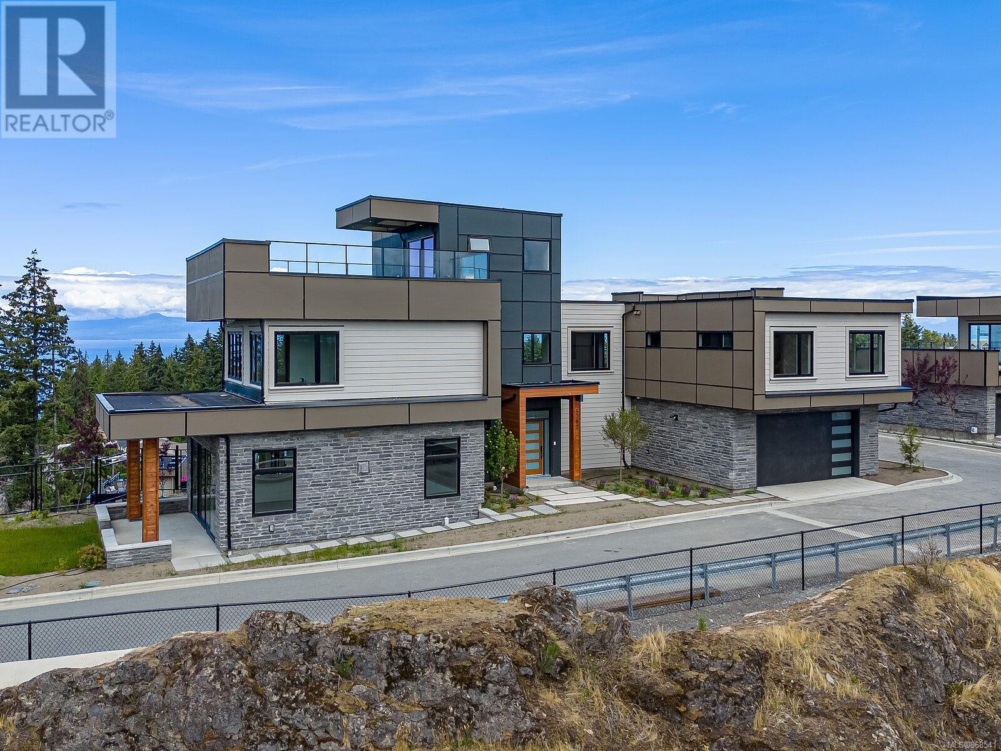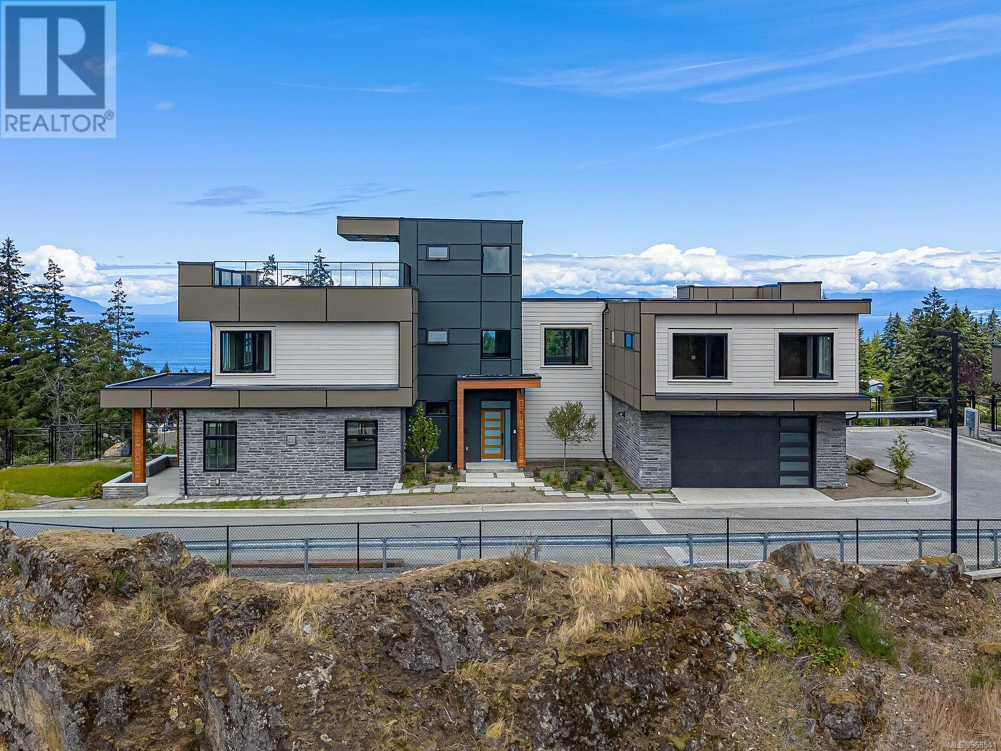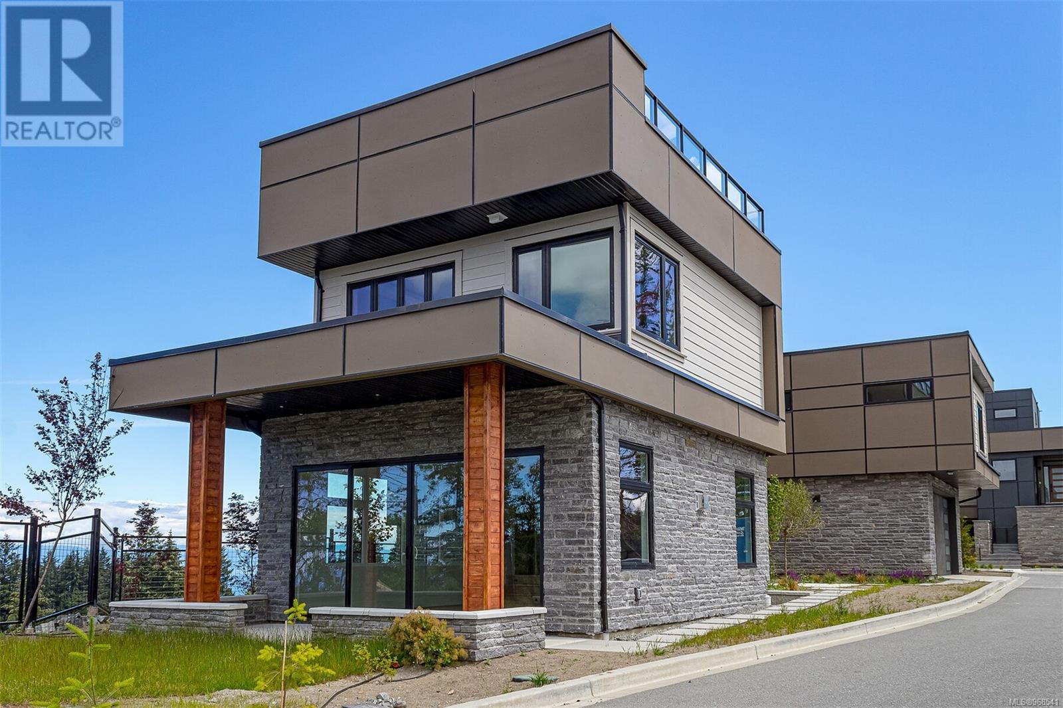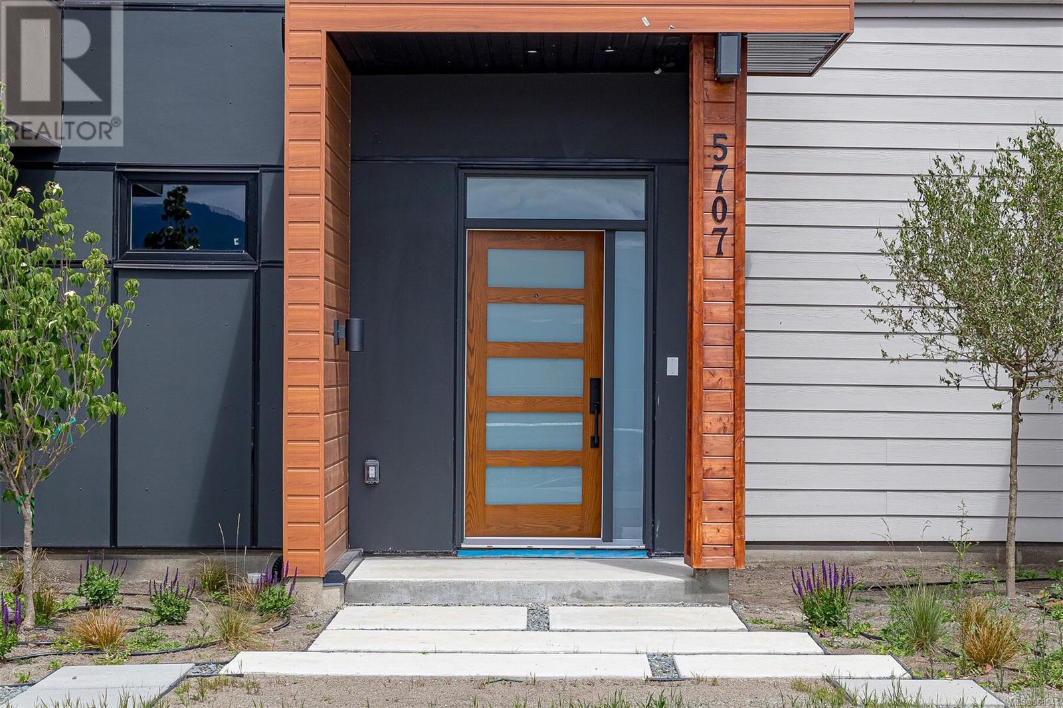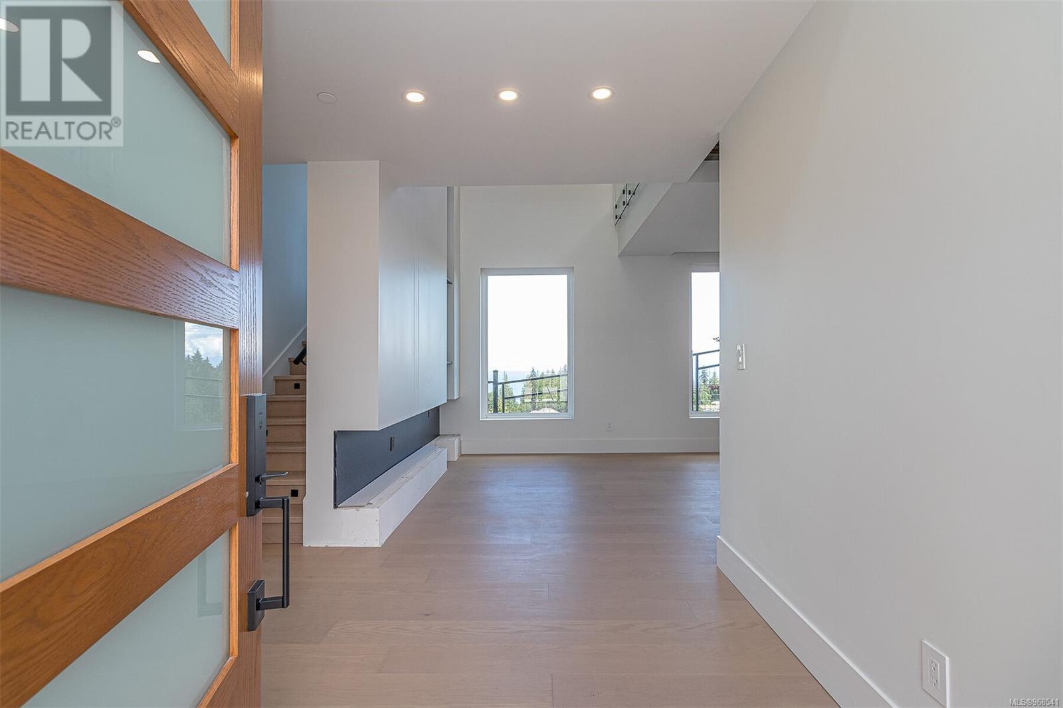5707 Vanderneuk Rd Nanaimo, British Columbia V9T 5H3
$2,499,000
**Stunning New Home with Panoramic Ocean and Mountain Views on Vancouver Island** Welcome to your dream home on Vancouver Island! This newly constructed modern masterpiece sits atop a hill, offering 360-degree unblocked views of the ocean and surrounding mountains. Designed with contemporary elegance, this home features a sleek flat roof and a spacious roof deck, perfect for soaking in the breathtaking scenery. The main level entry opens up to an expansive living space, highlighted by a natural gas fireplace that adds warmth and ambiance. The gourmet kitchen boasts waterfall stone countertops and a separate spice kitchen with a gas range, ideal for culinary enthusiasts. With 5 bedrooms and 4 baths, there is ample space for family and guests. The luxurious master bedroom ensuite is a true retreat, featuring a standing shower and a standalone bathtub for ultimate relaxation. The low-maintenance yard ensures you can enjoy your time without the hassle of extensive upkeep. This property is the perfect blend of modern luxury and natural beauty, providing an unparalleled living experience. Don't miss the opportunity to own this exceptional home with unrivaled views and exquisite features in Nanaimo on Vancouver Island. Price is plus GST. Measurement is approximate, verify if important. (id:32872)
Property Details
| MLS® Number | 968541 |
| Property Type | Single Family |
| Neigbourhood | North Nanaimo |
| Community Features | Pets Allowed With Restrictions, Family Oriented |
| Features | Central Location, Hillside, Southern Exposure, Other |
| Parking Space Total | 5 |
| Plan | Eps8419 |
| View Type | City View, Mountain View, Ocean View, Valley View |
Building
| Bathroom Total | 4 |
| Bedrooms Total | 5 |
| Architectural Style | Contemporary |
| Constructed Date | 2024 |
| Cooling Type | Air Conditioned |
| Fireplace Present | Yes |
| Fireplace Total | 2 |
| Heating Type | Heat Pump |
| Size Interior | 3611 Sqft |
| Total Finished Area | 3611 Sqft |
| Type | House |
Land
| Access Type | Road Access |
| Acreage | No |
| Zoning Description | R10 |
| Zoning Type | Residential |
Rooms
| Level | Type | Length | Width | Dimensions |
|---|---|---|---|---|
| Second Level | Ensuite | 4-Piece | ||
| Second Level | Bathroom | 3-Piece | ||
| Second Level | Bathroom | 4-Piece | ||
| Second Level | Bedroom | 10 ft | 12 ft | 10 ft x 12 ft |
| Second Level | Bedroom | 10 ft | 10 ft x Measurements not available | |
| Second Level | Bedroom | 11 ft | Measurements not available x 11 ft | |
| Second Level | Bedroom | 10 ft | 10 ft x Measurements not available | |
| Second Level | Den | 13 ft | 13 ft x Measurements not available | |
| Second Level | Family Room | 13 ft | 13 ft x Measurements not available | |
| Second Level | Primary Bedroom | 21 ft | 13 ft | 21 ft x 13 ft |
| Third Level | Bonus Room | 15 ft | 11 ft | 15 ft x 11 ft |
| Main Level | Bathroom | 2-Piece | ||
| Main Level | Mud Room | 8 ft | 11 ft | 8 ft x 11 ft |
| Main Level | Kitchen | 12 ft | 11 ft | 12 ft x 11 ft |
| Main Level | Kitchen | 16 ft | 14 ft | 16 ft x 14 ft |
| Main Level | Dining Room | 11 ft | 20 ft | 11 ft x 20 ft |
| Main Level | Living Room | 24'6 x 20'6 | ||
| Main Level | Entrance | 9 ft | Measurements not available x 9 ft |
https://www.realtor.ca/real-estate/27088029/5707-vanderneuk-rd-nanaimo-north-nanaimo
Interested?
Contact us for more information
Sunny Sun
Personal Real Estate Corporation
www.sunnysunrealtor.com/
#604 - 5800 Turner Road
Nanaimo, British Columbia V9T 6J4
(250) 756-2112
(250) 756-9144
www.suttonnanaimo.com/
Frank Liu
#604 - 5800 Turner Road
Nanaimo, British Columbia V9T 6J4
(250) 756-2112
(250) 756-9144
www.suttonnanaimo.com/


