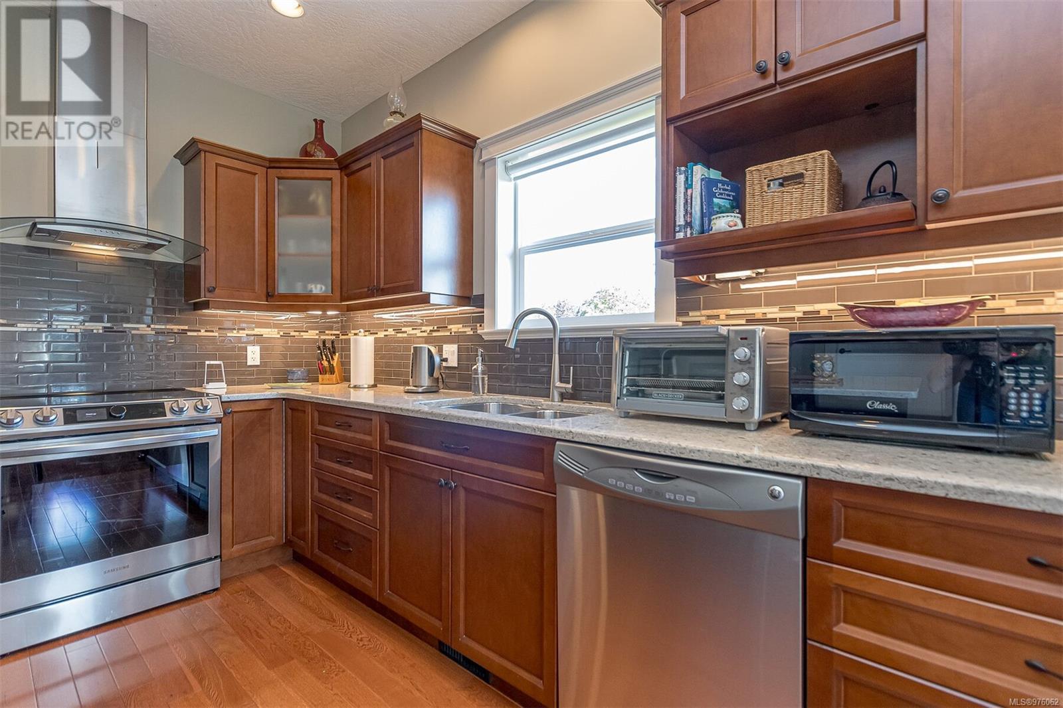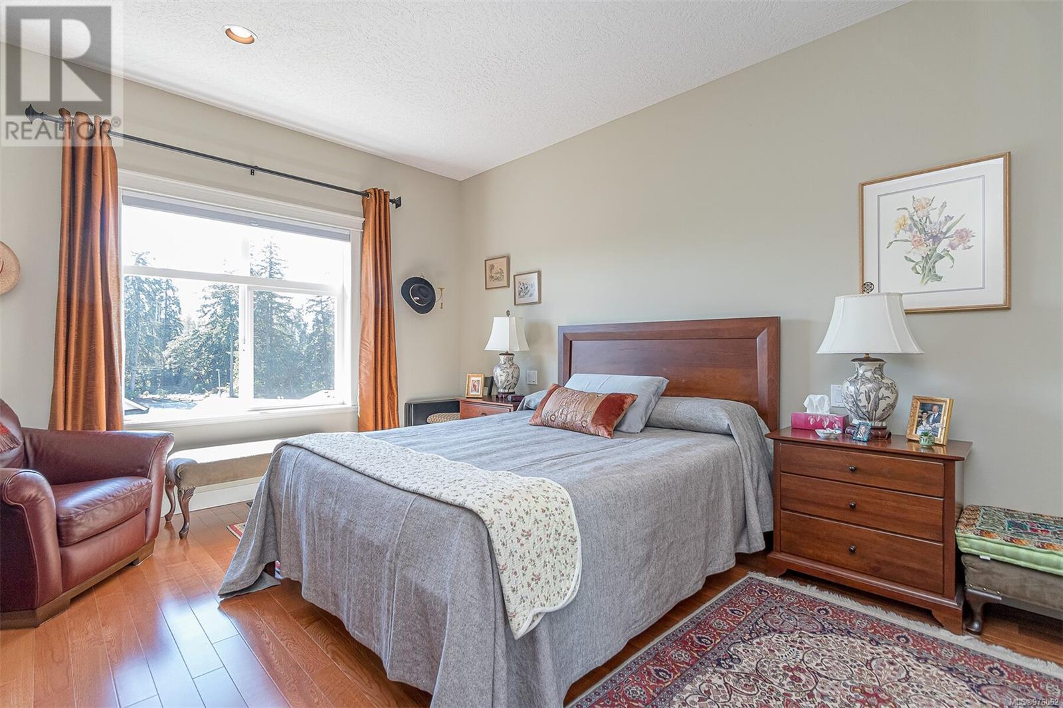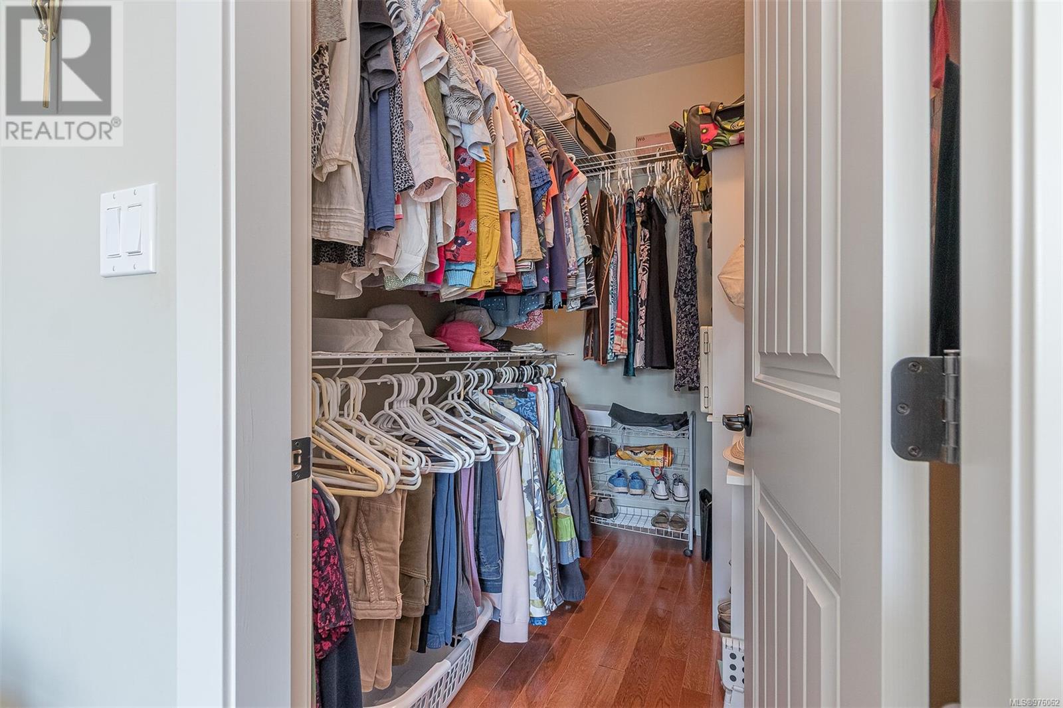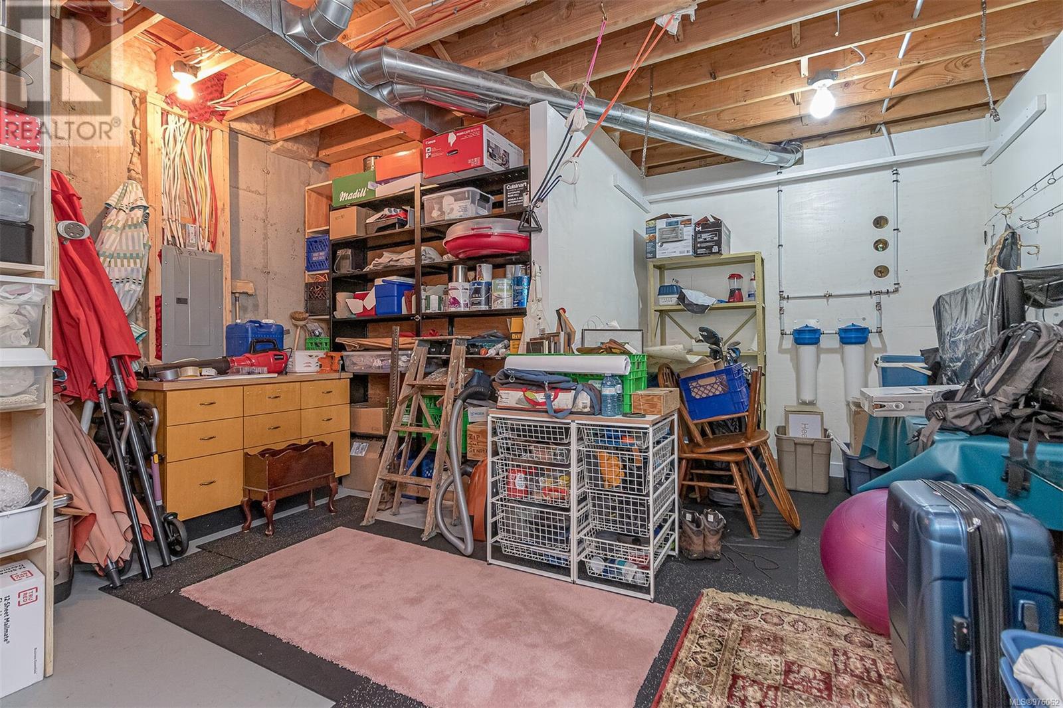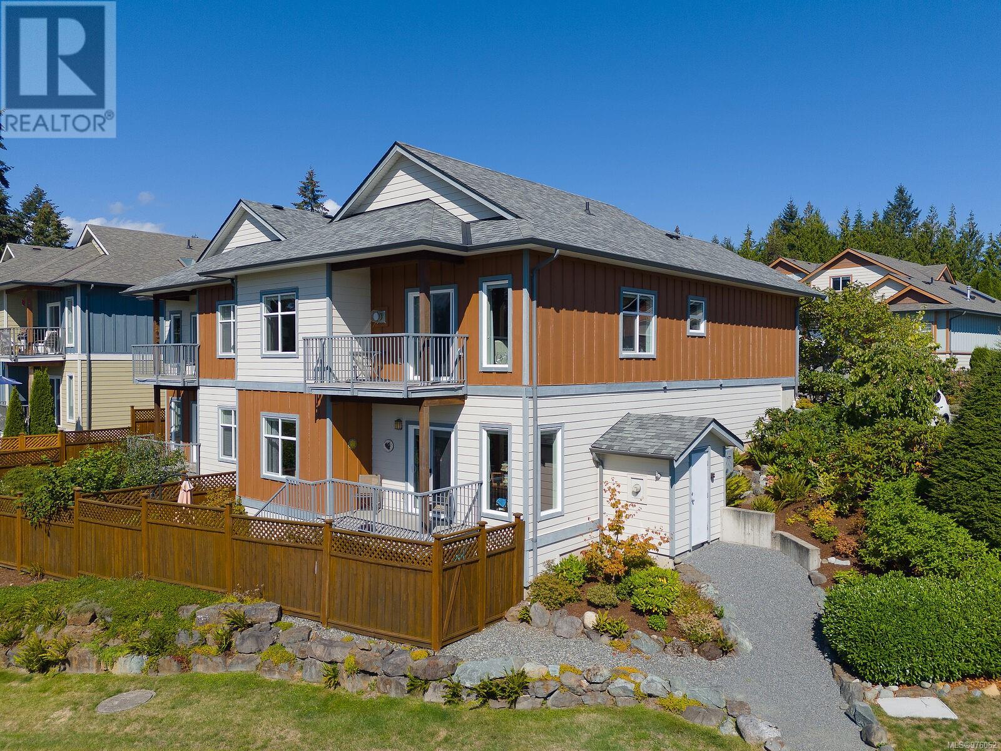23 5855 Church Rd Duncan, British Columbia V9L 0C8
$739,900Maintenance,
$363.19 Monthly
Maintenance,
$363.19 MonthlyPerhaps the best location in sought after Maple Woods! Spotless end unit with great views of Mt Tzouhalem!. Well-designed kitchen with Quartz Counter tops, large island, and plenty of cupboard space. The open concept dining area makes for easy entertaining in both the kitchen and living room which features a corner gas fireplace. There are two main level bedrooms including the generous primary with walk in closet, and lovely ensuite with heated tile flooring. The lower level features a large family room, 4-piece bathroom, laundry room and the third bedroom which is perfect for guests. Also a massive utility/storage area you can make into a hobby room or workshop. Enjoy outdoor living from the upper deck, lower deck, and the fully fenced low maintenance yard. Other features include oak floors, cork floors down, efficient heat pump for year round comfort, water filtration system, and large crawlspace. The complex is 55+, pet friendly, and minutes to shopping and recreation. (id:32872)
Property Details
| MLS® Number | 976062 |
| Property Type | Single Family |
| Neigbourhood | East Duncan |
| Community Features | Pets Allowed, Age Restrictions |
| Parking Space Total | 1 |
| Plan | Vis6846 |
| View Type | Mountain View |
Building
| Bathroom Total | 3 |
| Bedrooms Total | 3 |
| Constructed Date | 2011 |
| Cooling Type | Air Conditioned |
| Fireplace Present | Yes |
| Fireplace Total | 1 |
| Heating Fuel | Electric |
| Heating Type | Forced Air |
| Size Interior | 2249 Sqft |
| Total Finished Area | 1941 Sqft |
| Type | Row / Townhouse |
Land
| Acreage | No |
| Zoning Description | R6 |
| Zoning Type | Residential |
Rooms
| Level | Type | Length | Width | Dimensions |
|---|---|---|---|---|
| Lower Level | Storage | 8'10 x 22'3 | ||
| Lower Level | Storage | 16 ft | Measurements not available x 16 ft | |
| Lower Level | Laundry Room | 7'3 x 11'8 | ||
| Lower Level | Bathroom | 4-Piece | ||
| Lower Level | Bedroom | 12'1 x 14'1 | ||
| Lower Level | Family Room | 16 ft | 16 ft x Measurements not available | |
| Main Level | Bathroom | 2-Piece | ||
| Main Level | Ensuite | 3-Piece | ||
| Main Level | Primary Bedroom | 12 ft | 14 ft | 12 ft x 14 ft |
| Main Level | Living Room | 15'7 x 12'6 | ||
| Main Level | Dining Room | 11'3 x 7'3 | ||
| Main Level | Kitchen | 10'8 x 13'4 | ||
| Main Level | Bedroom | 9'5 x 12'5 | ||
| Main Level | Entrance | 7'2 x 6'7 |
https://www.realtor.ca/real-estate/27412457/23-5855-church-rd-duncan-east-duncan
Interested?
Contact us for more information
Katelyn Spencer
472 Trans Canada Highway
Duncan, British Columbia V9L 3R6
(250) 748-7200
(800) 976-5566
(250) 748-2711
www.remax-duncan.bc.ca/
John Atkinson
www.carealtors.ca/
472 Trans Canada Highway
Duncan, British Columbia V9L 3R6
(250) 748-7200
(800) 976-5566
(250) 748-2711
www.remax-duncan.bc.ca/











