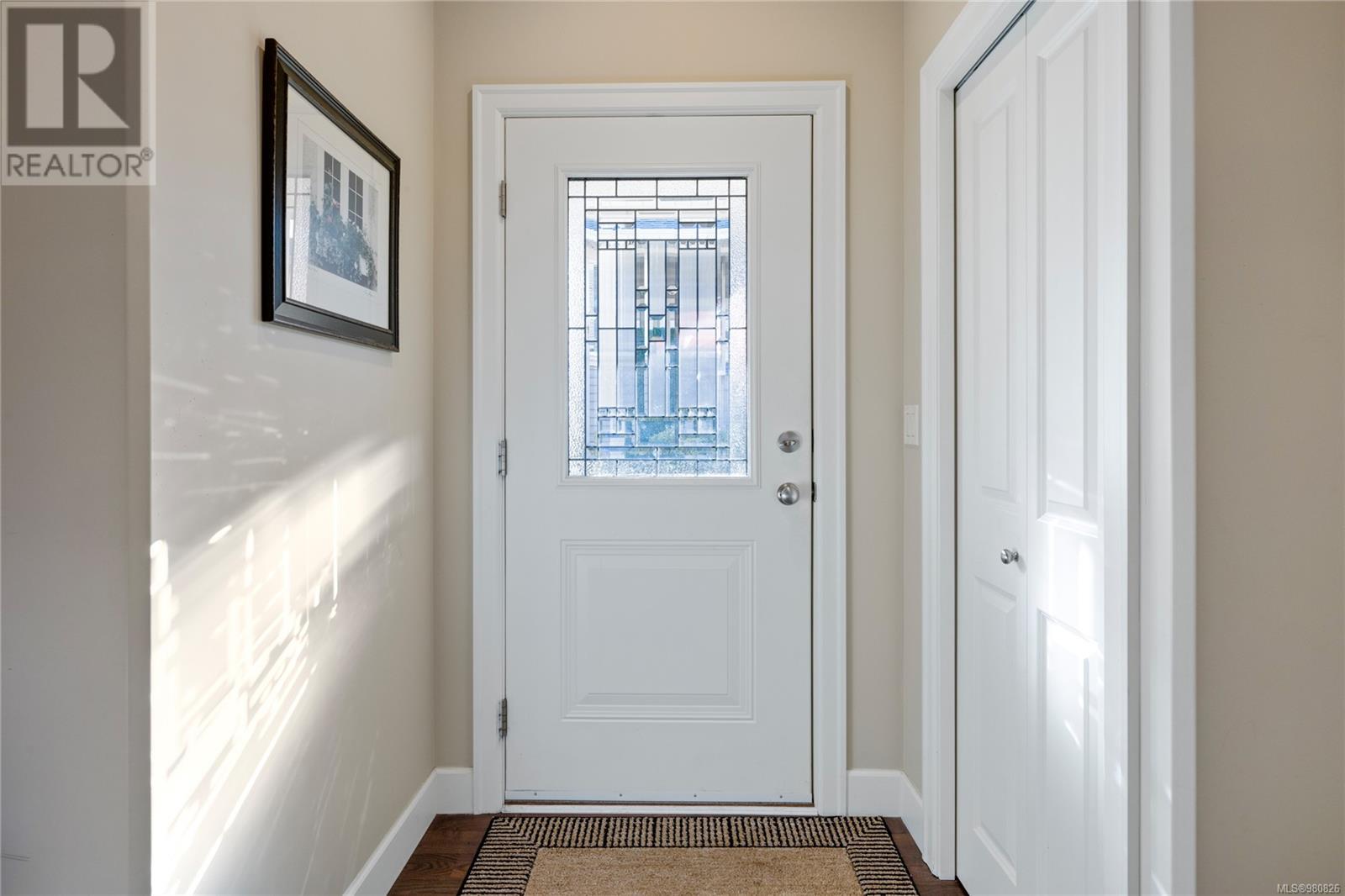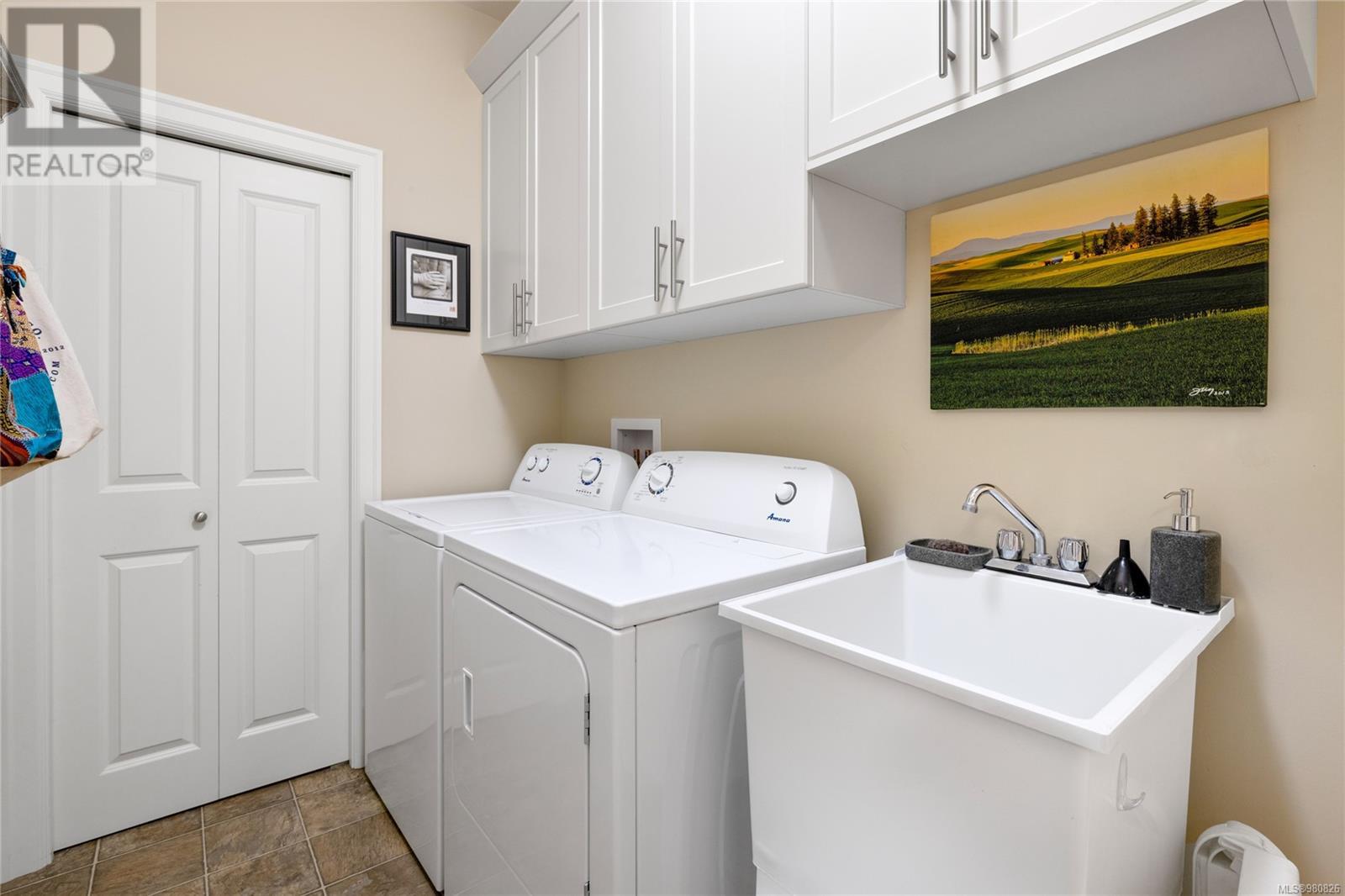102 4466 Stonebridge Pl Nanaimo, British Columbia V9T 0E6
$775,000Maintenance,
$480 Monthly
Maintenance,
$480 MonthlyWelcome to this charming 1426 sqr. ft patio home in Amblewood Village, featuring 2 beds + a den & 2 baths. This inviting residence boasts vaulted ceilings & skylights that enhance the sense of space & airiness. The den is equipped w/custom built-ins, providing ample storage, while the laundry room also features tailored cabinetry & a laundry sink to maximize functionality. The living room is warmed by a natural gas fireplace, & natural light floods the living area, highlighting the home’s functional open floor plan, perfect for both relaxation and entertaining. The generous primary bedroom offers double closets & a well-appointed 3-piece ensuite for added convenience. Step outside to your tranquil covered patio, overlooking the beautifully maintained grounds—ideal for morning coffee or evening gatherings. This home also includes a double garage for extra storage & convenience. Located w/in walking distance to Long Lake, Nanaimo North Town Mall, & Oliver Woods Community Centre, enjoy easy access to all of North Nanaimo's amenities. Experience a blend of comfort and convenience in this delightful abode! Data & meas.approx.must be verified if import. (id:32872)
Property Details
| MLS® Number | 980826 |
| Property Type | Single Family |
| Neigbourhood | Uplands |
| Community Features | Pets Allowed, Family Oriented |
| Features | Central Location, Cul-de-sac, Other |
| Parking Space Total | 4 |
| Plan | Eps288 |
| Structure | Patio(s), Patio(s) |
Building
| Bathroom Total | 2 |
| Bedrooms Total | 2 |
| Constructed Date | 2013 |
| Cooling Type | None |
| Fireplace Present | Yes |
| Fireplace Total | 1 |
| Heating Fuel | Natural Gas |
| Size Interior | 1426 Sqft |
| Total Finished Area | 1426 Sqft |
| Type | Row / Townhouse |
Land
| Access Type | Road Access |
| Acreage | No |
| Zoning Description | R6 |
| Zoning Type | Residential |
Rooms
| Level | Type | Length | Width | Dimensions |
|---|---|---|---|---|
| Main Level | Primary Bedroom | 19'4 x 13'4 | ||
| Main Level | Ensuite | 6'3 x 9'5 | ||
| Main Level | Bathroom | 5'1 x 9'5 | ||
| Main Level | Laundry Room | 5'5 x 10'6 | ||
| Main Level | Patio | 8'0 x 10'0 | ||
| Main Level | Living Room | 14'0 x 12'1 | ||
| Main Level | Dining Room | 11'1 x 12'1 | ||
| Main Level | Dining Nook | 8'0 x 10'1 | ||
| Main Level | Kitchen | 12'2 x 10'1 | ||
| Main Level | Bedroom | 13'6 x 11'5 | ||
| Main Level | Den | 10'1 x 8'6 | ||
| Main Level | Entrance | 4'6 x 7'5 | ||
| Main Level | Patio | 5'0 x 6'0 |
https://www.realtor.ca/real-estate/27662210/102-4466-stonebridge-pl-nanaimo-uplands
Interested?
Contact us for more information
Charlie Parker
Personal Real Estate Corporation
www.charlieparker.ca/

#1 - 5140 Metral Drive
Nanaimo, British Columbia V9T 2K8
(250) 751-1223
(800) 916-9229
(250) 751-1300
www.remaxofnanaimo.com/
Ashley Metcalf
Personal Real Estate Corporation
www.charlieparker.ca/

#1 - 5140 Metral Drive
Nanaimo, British Columbia V9T 2K8
(250) 751-1223
(800) 916-9229
(250) 751-1300
www.remaxofnanaimo.com/
Graeme Parker
Personal Real Estate Corporation
www.charlieparker.ca/

#1 - 5140 Metral Drive
Nanaimo, British Columbia V9T 2K8
(250) 751-1223
(800) 916-9229
(250) 751-1300
www.remaxofnanaimo.com/



































