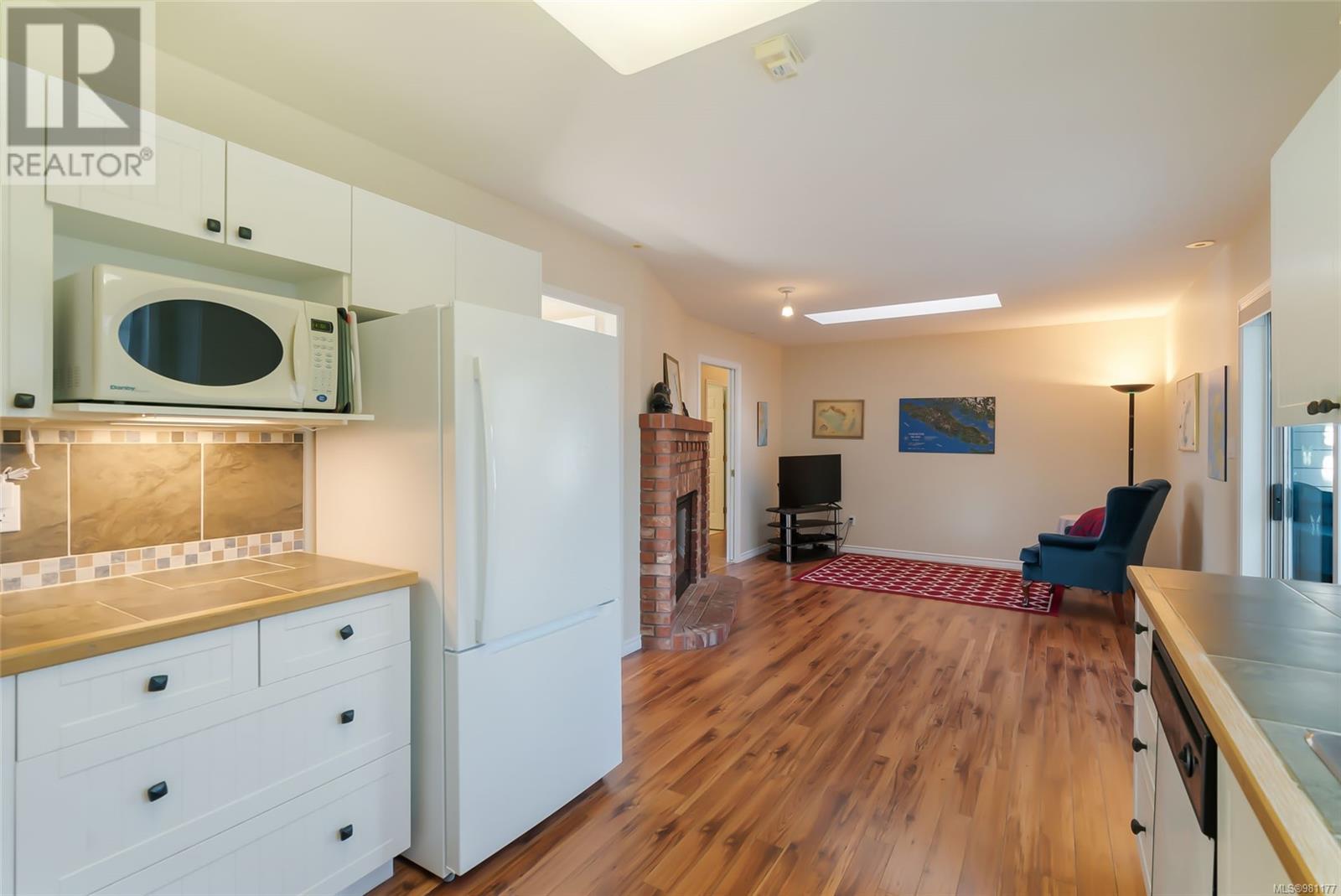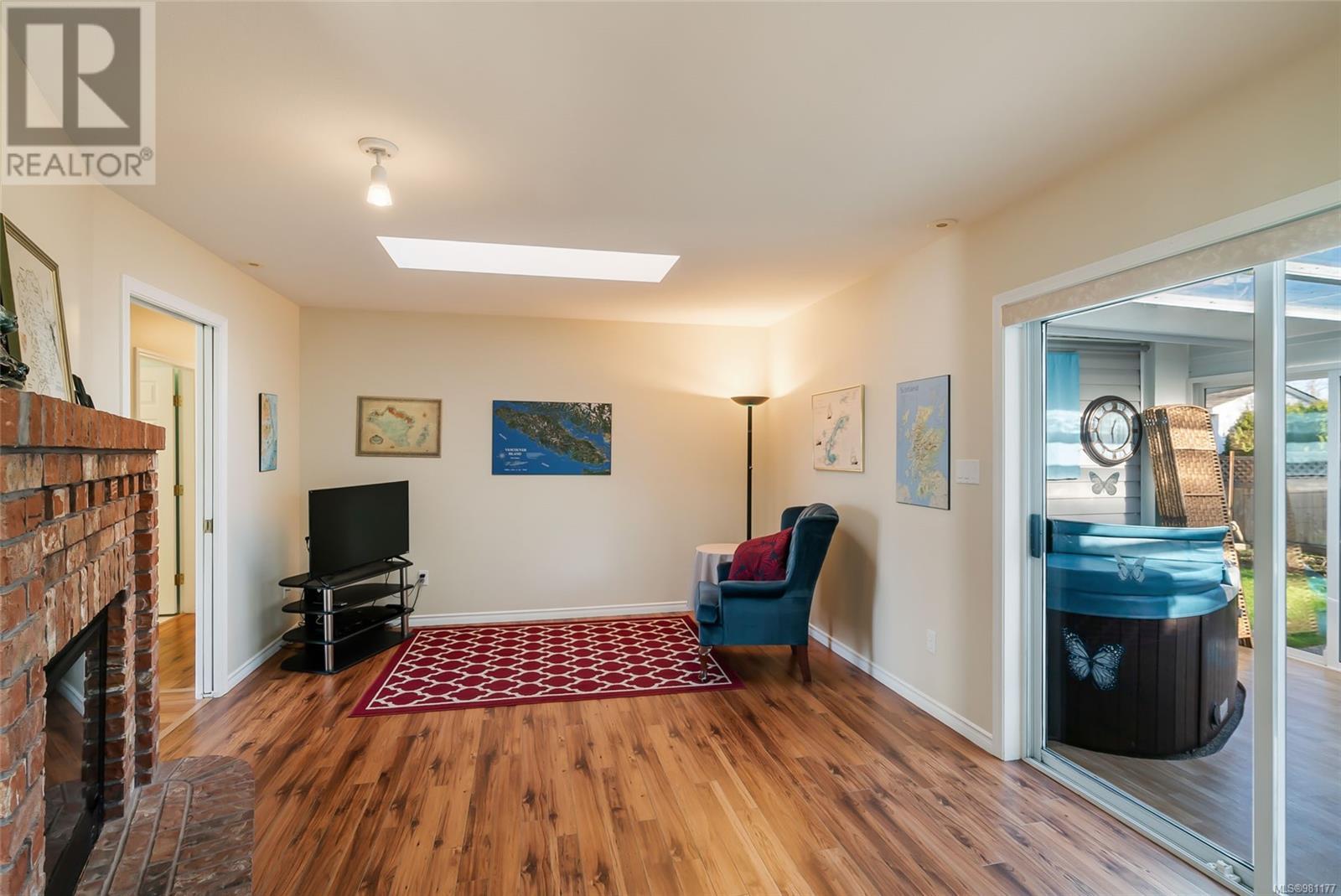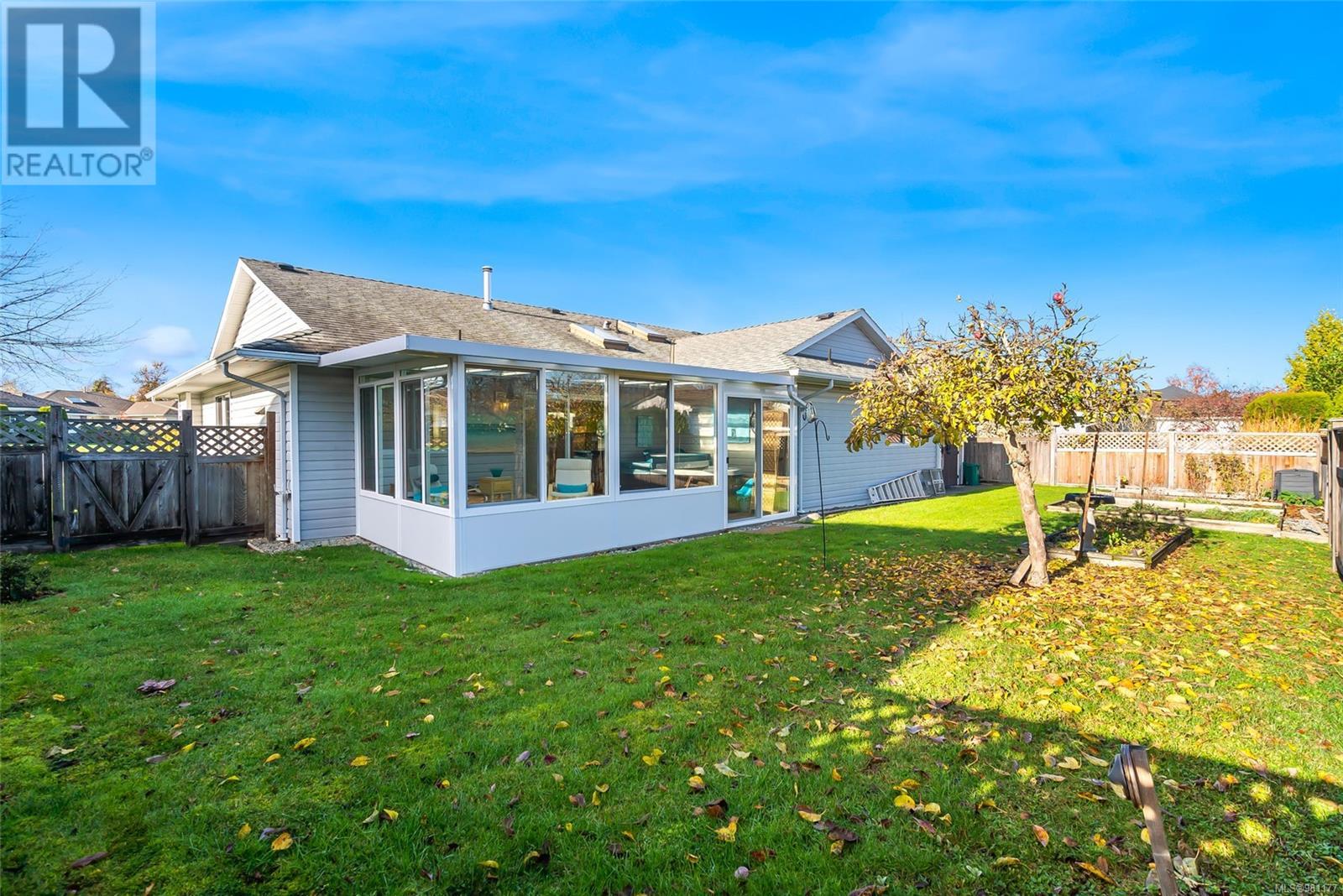237 Crabapple Cres Parksville, British Columbia V9P 2P7
$721,000
Bright and Adorable Maple Glen Rancher! Don’t miss this spacious and inviting 1472 sqft 2 Bed/2 Bath Rancher on a beautifully landscaped .17-acre lot in the desirable 'Maple Glen' subdivision. This wheelchair-friendly home boasts nice updates, a popular single-level floor plan, multiple skylights, and large windows for a cheerful atmosphere, room to host your out-of-town guests, serviced RV parking, a delightful Sun Room, and a sunny backyard complete with a fruit tree and garden boxes. Tucked away on a quiet street of well-kept homes, this property offers an unbeatable location just minutes away from grocery shopping, golf courses, a marina, beautiful parks, and all the shops and services of the downtown core, including the oceanfront boardwalk and sandy beach! From the skylighted porch, a front door with an artistic glass sidelight welcomes you into a foyer with a brick feature wall and a sunlit Living/Dining Room with south and west-facing windows. The Living Room has a bay window and a new (2024) low-maintenance electric fireplace, ready to add warmth and ambiance to evenings of formal entertaining. A glass door leads from the Dining Room to the open-plan Kitchen/Family Room—a functional and relaxing space. The Kitchen offers crisp white cabinetry, a built-in breadbox, ample counter space, a gas stove, and a new fridge (2023). Easy-care laminate flooring extends into the skylighted Family Room with a second electric fireplace and access to a Sun Room. Walls of glass and skylight panels fill the space with light, and a hot tub awaits for soothing hydrotherapy. Step outside to a fully fenced, east-facing backyard with southern exposure, a Garden Shed, an apple tree, and raised garden boxes. Inside, the Primary Bedroom features a walk-in closet and a 3-piece ensuite. A Second Bedroom, skylighted Main Bath, Laundry Room with updated appliances (2022), and a Double Garage with attic storage complete the home. Visit our website for a floor plan, VR Tour, and more. (id:32872)
Property Details
| MLS® Number | 981177 |
| Property Type | Single Family |
| Neigbourhood | Parksville |
| Features | Central Location, Level Lot, Other, Marine Oriented |
| Parking Space Total | 4 |
| Plan | Vip56501 |
Building
| Bathroom Total | 2 |
| Bedrooms Total | 2 |
| Appliances | Refrigerator, Stove, Washer, Dryer |
| Architectural Style | Westcoast |
| Constructed Date | 1995 |
| Cooling Type | None |
| Fireplace Present | Yes |
| Fireplace Total | 2 |
| Heating Fuel | Other |
| Size Interior | 1680 Sqft |
| Total Finished Area | 1472 Sqft |
| Type | House |
Land
| Access Type | Road Access |
| Acreage | No |
| Size Irregular | 7405 |
| Size Total | 7405 Sqft |
| Size Total Text | 7405 Sqft |
| Zoning Description | Rs1 |
| Zoning Type | Residential |
Rooms
| Level | Type | Length | Width | Dimensions |
|---|---|---|---|---|
| Main Level | Laundry Room | 6'0 x 9'0 | ||
| Main Level | Bathroom | 4-Piece | ||
| Main Level | Bedroom | 11'10 x 12'6 | ||
| Main Level | Ensuite | 3-Piece | ||
| Main Level | Primary Bedroom | 11'11 x 18'11 | ||
| Main Level | Family Room | 15'0 x 12'0 | ||
| Main Level | Kitchen | 10'4 x 10'0 | ||
| Main Level | Dining Room | 12'0 x 9'8 | ||
| Main Level | Living Room | 16'0 x 13'0 | ||
| Main Level | Entrance | 7'2 x 9'5 |
https://www.realtor.ca/real-estate/27679499/237-crabapple-cres-parksville-parksville
Interested?
Contact us for more information
Susan Forrest
Personal Real Estate Corporation
www.propertiesvancouverisland.com/

173 West Island Hwy
Parksville, British Columbia V9P 2H1
(250) 248-4321
(800) 224-5838
(250) 248-3550
www.parksvillerealestate.com/
Richard Plowens
Personal Real Estate Corporation
www.susanforrest.com/
https://www.facebook.com/SusanForrestRealtor

173 West Island Hwy
Parksville, British Columbia V9P 2H1
(250) 248-4321
(800) 224-5838
(250) 248-3550
www.parksvillerealestate.com/




































