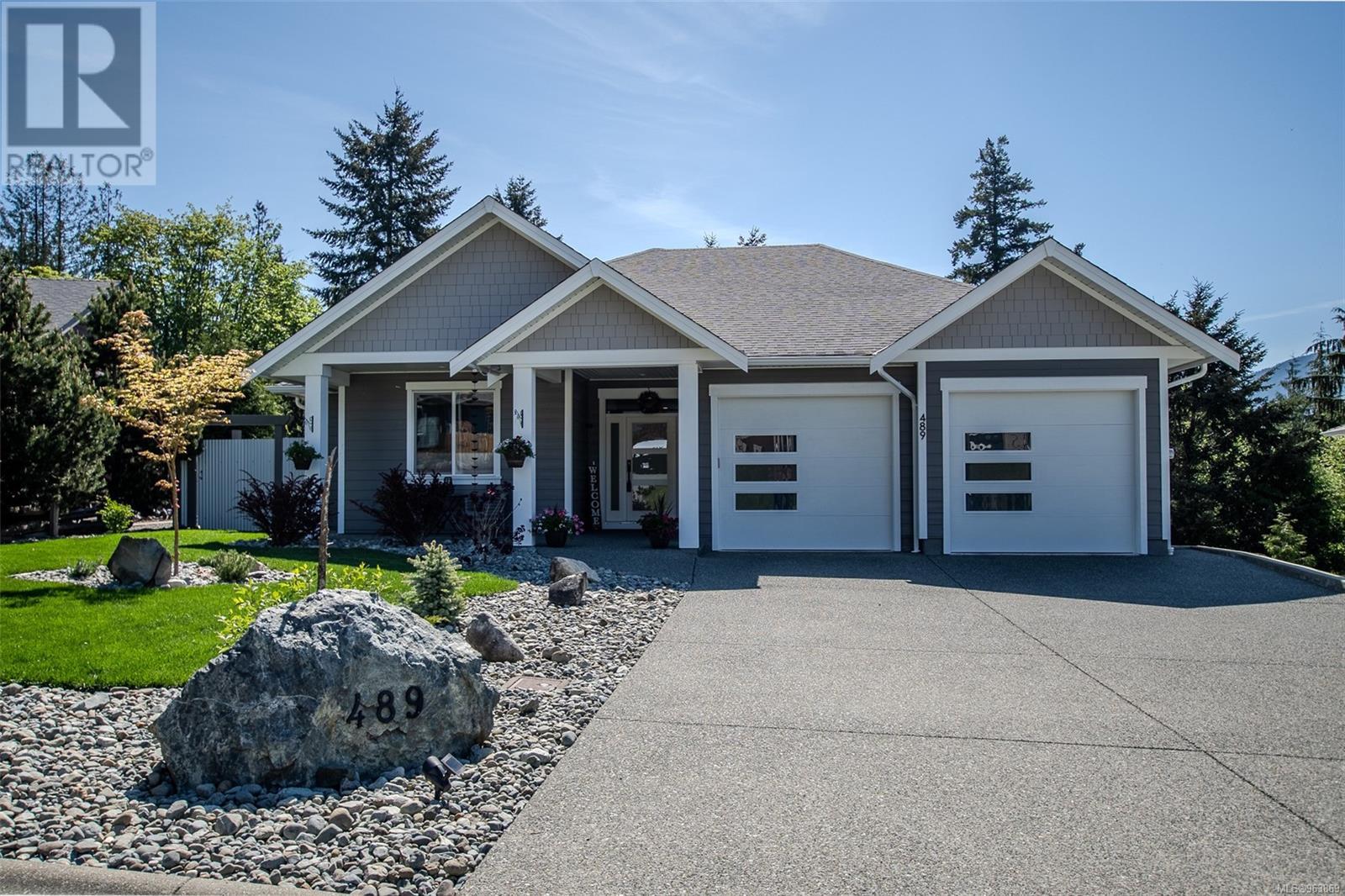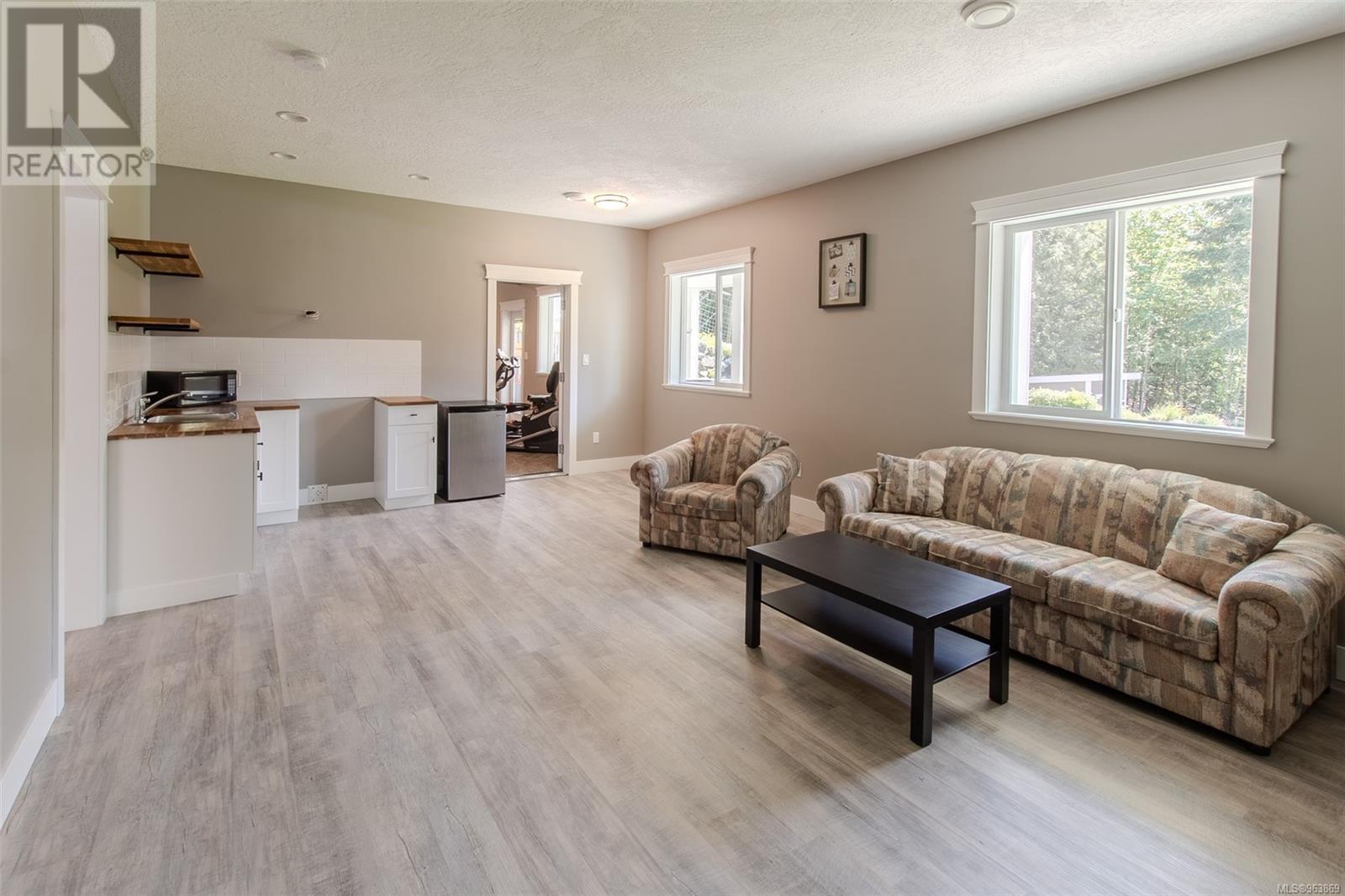489 Mountain View Dr Lake Cowichan, British Columbia V0R 2G1
$1,199,900
Gorgeous, like-new home spanning over 3,623sqft in The Slopes of Lake Cowichan. This stunning property blends modern luxury with serene living. Main-level living ensures accessibility and simplicity. The kitchen, adorned with granite countertops and stainless steel appliances offers great functionality. Enjoy the large living space opening to the spacious, covered deck with an eat-at island. The primary suite boasts a walk-in closet with built-in shelving and a lovely 5 piece ensuite. Downstairs, find flex space for a media room, gym, or kids' hangout, plus a large bedroom with a walk-in closet, 2 pc bathroom and large storage space. A 1-bedroom in-law suite offers privacy with a separate entrance. The lower level provides walk-out access to the covered patio, hot tub and spacious backyard for easy entertaining. The large lot backs onto a private greenbelt for tranquillity and boasts plenty of parking. A newly constructed insulated shop space awaits your toys and tools. Entertainment, functionality and privacy – this home truly has it all! (id:32872)
Property Details
| MLS® Number | 963869 |
| Property Type | Single Family |
| Neigbourhood | Lake Cowichan |
| Features | Wooded Area, Other |
| Parking Space Total | 4 |
| Plan | Vip86003 |
| Structure | Shed |
| View Type | Mountain View |
Building
| Bathroom Total | 4 |
| Bedrooms Total | 4 |
| Constructed Date | 2019 |
| Cooling Type | Air Conditioned |
| Fireplace Present | Yes |
| Fireplace Total | 1 |
| Heating Fuel | Electric |
| Heating Type | Heat Pump |
| Size Interior | 4152 Sqft |
| Total Finished Area | 3623 Sqft |
| Type | House |
Land
| Access Type | Road Access |
| Acreage | No |
| Size Irregular | 17860 |
| Size Total | 17860 Sqft |
| Size Total Text | 17860 Sqft |
| Zoning Description | R1 |
| Zoning Type | Residential |
Rooms
| Level | Type | Length | Width | Dimensions |
|---|---|---|---|---|
| Lower Level | Bathroom | 2-Piece | ||
| Lower Level | Bedroom | 15'0 x 11'0 | ||
| Lower Level | Ensuite | 4-Piece | ||
| Lower Level | Bedroom | 12'4 x 13'3 | ||
| Lower Level | Kitchen | 21'10 x 14'3 | ||
| Lower Level | Family Room | 24'0 x 23'10 | ||
| Lower Level | Primary Bedroom | 14'0 x 15'5 | ||
| Main Level | Laundry Room | 6'3 x 9'3 | ||
| Main Level | Ensuite | 5-Piece | ||
| Main Level | Kitchen | 11'0 x 14'5 | ||
| Main Level | Living Room | 21'7 x 23'5 | ||
| Main Level | Bathroom | 4-Piece | ||
| Main Level | Bedroom | 12'5 x 12'3 | ||
| Main Level | Entrance | 7'10 x 7'8 |
https://www.realtor.ca/real-estate/26905973/489-mountain-view-dr-lake-cowichan-lake-cowichan
Interested?
Contact us for more information
Cal Kaiser
Personal Real Estate Corporation
www.cal-kaiser.com/
472 Trans Canada Highway
Duncan, British Columbia V9L 3R6
(250) 748-7200
(800) 976-5566
(250) 748-2711
www.remax-duncan.bc.ca/

































