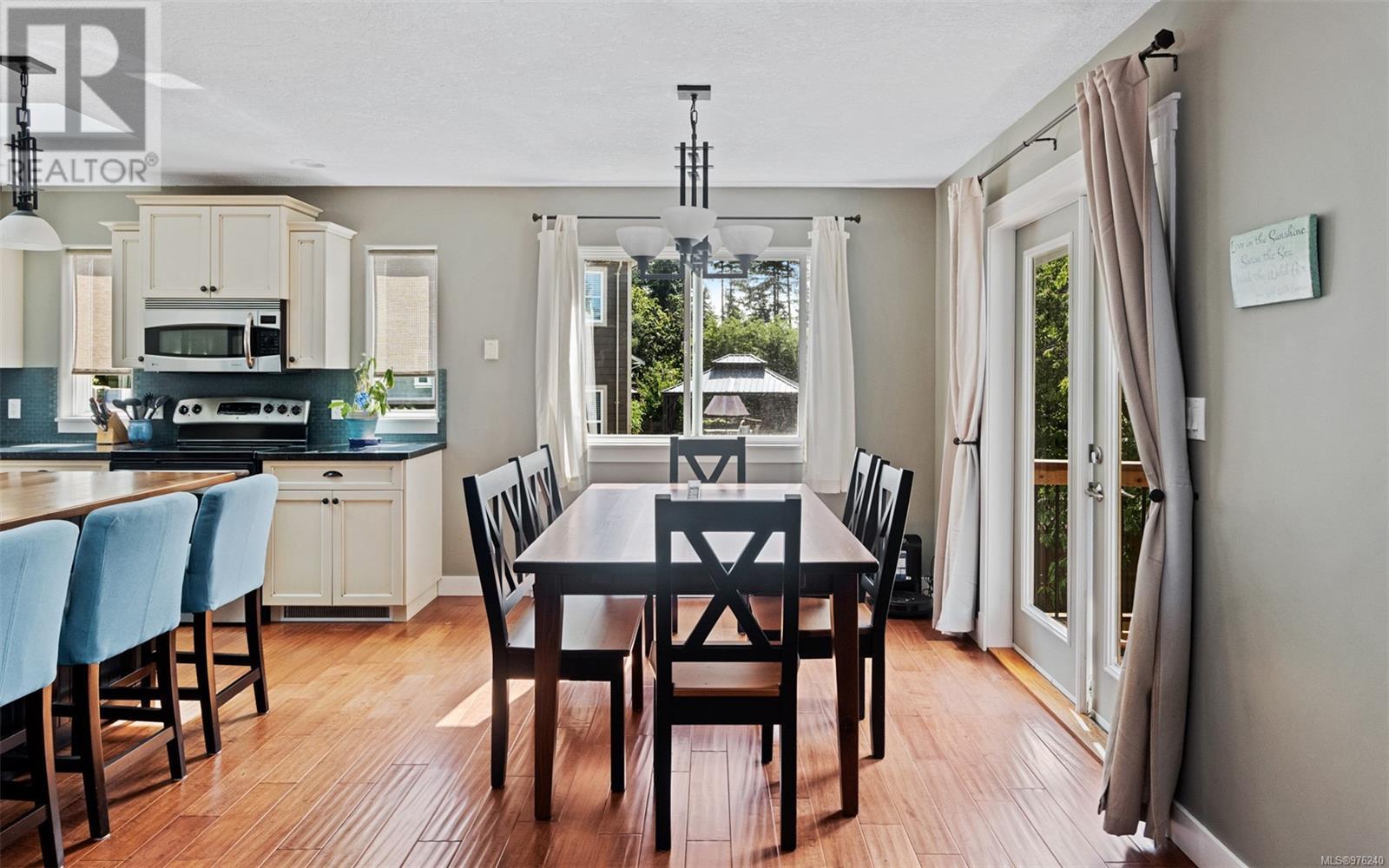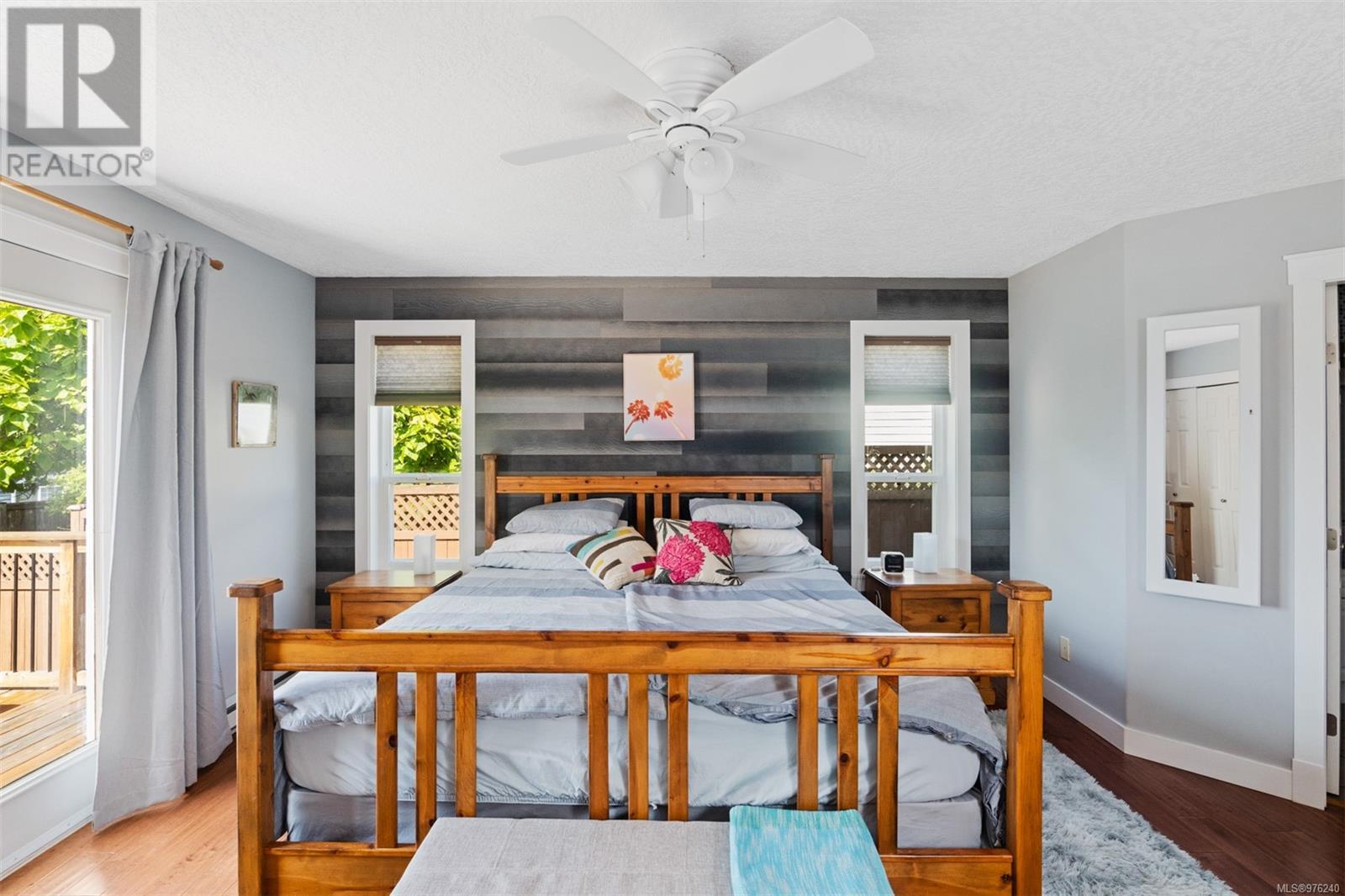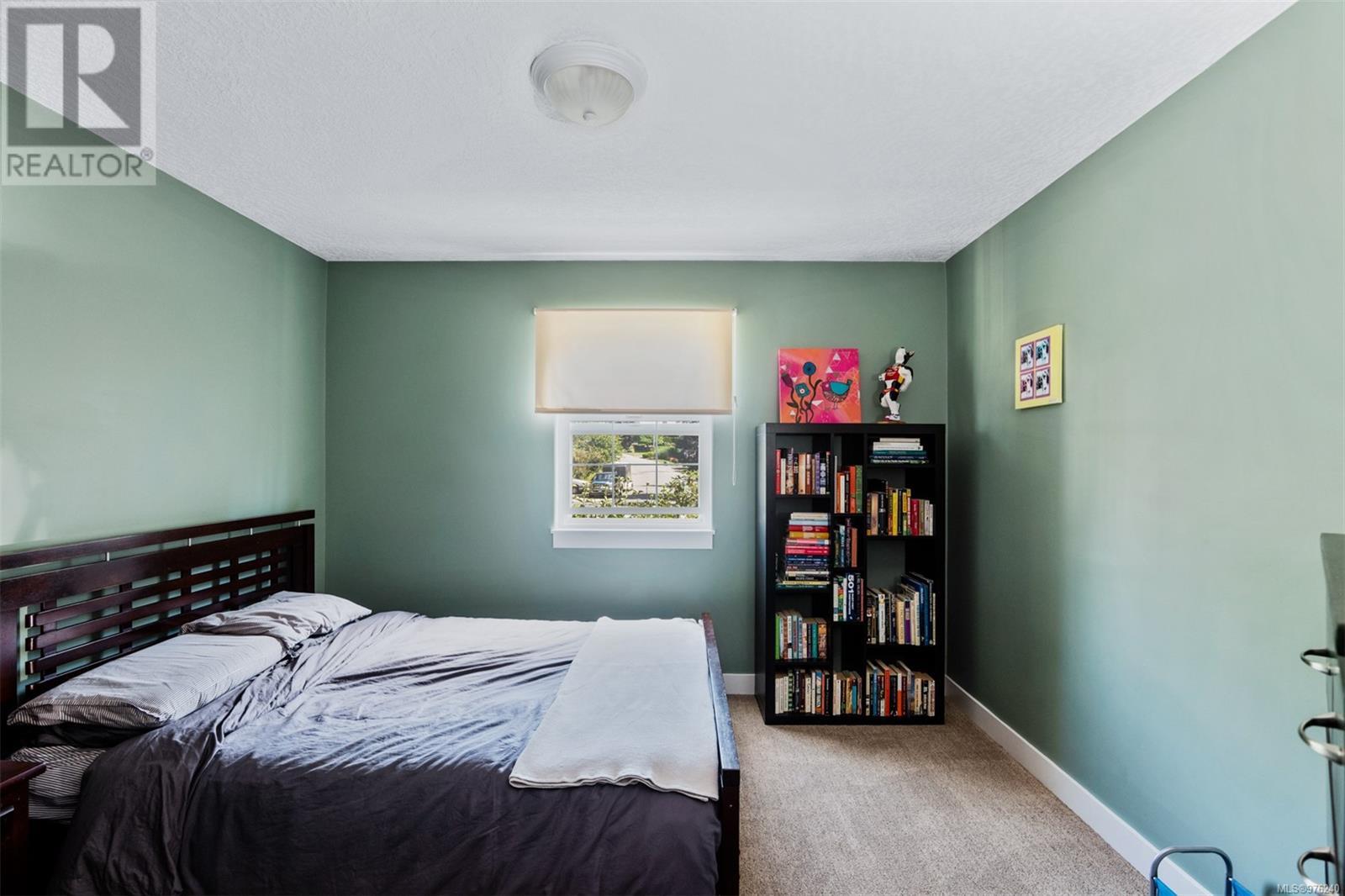6026 Eagle Ridge Terr Duncan, British Columbia V9L 6R1
$819,900
Immaculate & beautifully updated home with the primary bedroom on the main floor. This move-in ready 3 bed, 2 bath home is situated near the end of a quiet no through road & offers 1746sq.ft of finished living space, 189sq.ft lower workshop, double garage & a fantastic fully fenced backyard complete with in-ground sprinklers, 10x14 shed & hot tub. Located in the Maple Bay area, this home works well for retirees or families alike & is only moments to parks, trails, transit, schools, Mt Tzouhalem & Quamichan Lake. The open & airy floor plan welcomes you in with its vaulted ceilings, living room with cozy gas fireplace, remodelled kitchen with walk-in pantry & dining area with access to the expansive deck built for entertaining & enjoying those Maple Bay sunsets. Additionally, on this floor you have the primary bed, 4pc bath & the mudroom/laundry. Upstairs has two more bedrooms, office/loft & 4pc bath. New roof/gutters 2021, hot water tank 2022 and much more here to love. (id:32872)
Property Details
| MLS® Number | 976240 |
| Property Type | Single Family |
| Neigbourhood | East Duncan |
| Features | Central Location, Cul-de-sac, Southern Exposure, Other, Marine Oriented |
| Parking Space Total | 2 |
| Plan | Vip66625 |
| Structure | Shed |
| View Type | Lake View, Mountain View |
Building
| Bathroom Total | 2 |
| Bedrooms Total | 3 |
| Constructed Date | 1998 |
| Cooling Type | None |
| Fireplace Present | Yes |
| Fireplace Total | 1 |
| Heating Fuel | Electric |
| Heating Type | Baseboard Heaters |
| Size Interior | 1935 Sqft |
| Total Finished Area | 1746 Sqft |
| Type | House |
Land
| Access Type | Road Access |
| Acreage | No |
| Size Irregular | 10054 |
| Size Total | 10054 Sqft |
| Size Total Text | 10054 Sqft |
| Zoning Description | R2 |
| Zoning Type | Residential |
Rooms
| Level | Type | Length | Width | Dimensions |
|---|---|---|---|---|
| Second Level | Bathroom | 4-Piece | ||
| Second Level | Sitting Room | 5'10 x 11'5 | ||
| Second Level | Bedroom | 11'6 x 11'7 | ||
| Second Level | Bedroom | 14 ft | Measurements not available x 14 ft | |
| Lower Level | Workshop | 20 ft | Measurements not available x 20 ft | |
| Main Level | Laundry Room | 10'10 x 7'9 | ||
| Main Level | Ensuite | 4-Piece | ||
| Main Level | Primary Bedroom | 13'10 x 13'8 | ||
| Main Level | Living Room | 14'1 x 12'5 | ||
| Main Level | Dining Room | 12'2 x 10'1 | ||
| Main Level | Pantry | 4'2 x 4'1 | ||
| Main Level | Kitchen | 12'5 x 9'10 | ||
| Main Level | Entrance | 7 ft | 5 ft | 7 ft x 5 ft |
https://www.realtor.ca/real-estate/27434809/6026-eagle-ridge-terr-duncan-east-duncan
Interested?
Contact us for more information
Ray Little
Personal Real Estate Corporation
www.raylittlerealty.com/
https://www.facebook.com/Rayltor/
https://twitter.com/LittleRealtor
https://rayltor/

23 Queens Road
Duncan, British Columbia V9L 2W1
(250) 746-8123
(250) 746-8115
www.pembertonholmesduncan.com/
Melinda Banfield
Personal Real Estate Corporation
www.raylittlerealty.com/
https://www.facebook.com/valleyagent/
https://twitter.com/LittleRealtor
https://valley_agent/

23 Queens Road
Duncan, British Columbia V9L 2W1
(250) 746-8123
(250) 746-8115
www.pembertonholmesduncan.com/
Errik Ferreira
Personal Real Estate Corporation
www.raylittlerealty.com/
https://www.facebook.com/Errikrealestate
https://www.linkedin.com/in/errik-ferreira-409041206/
https://twitter.com/LittleRealtor
https://www.instagram.com/ef.realestate/

23 Queens Road
Duncan, British Columbia V9L 2W1
(250) 746-8123
(250) 746-8115
www.pembertonholmesduncan.com/


































