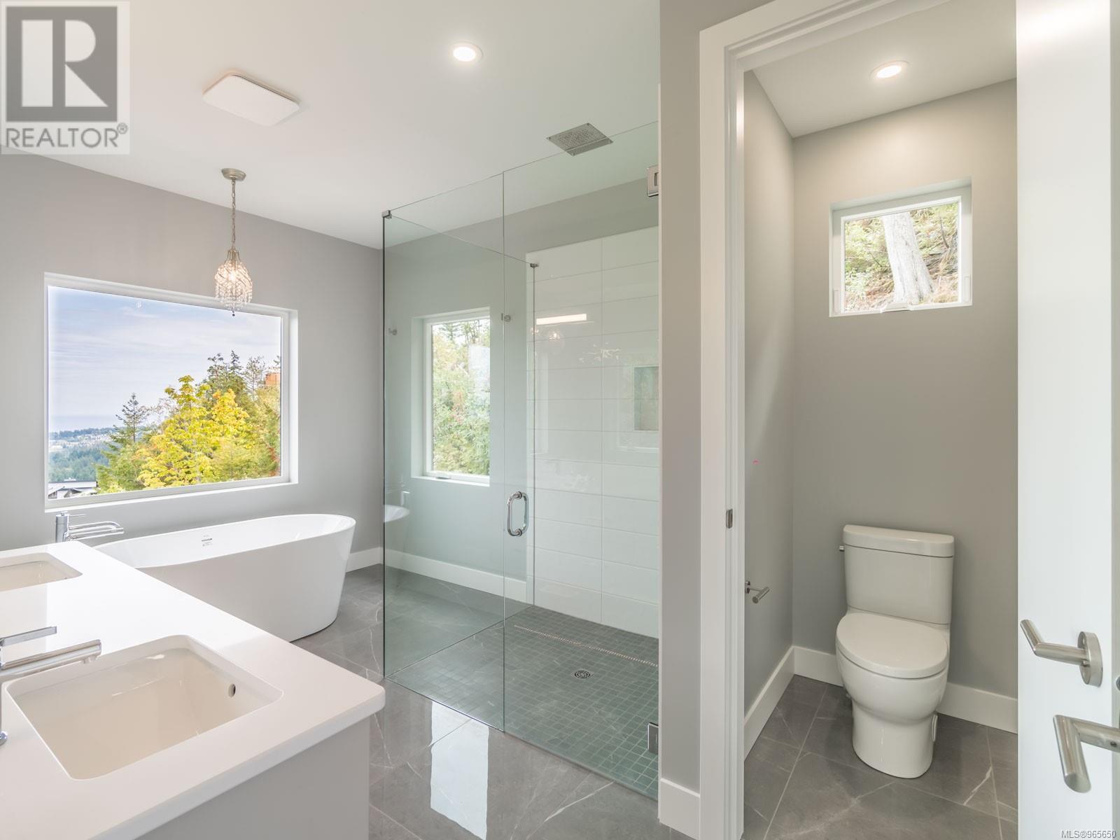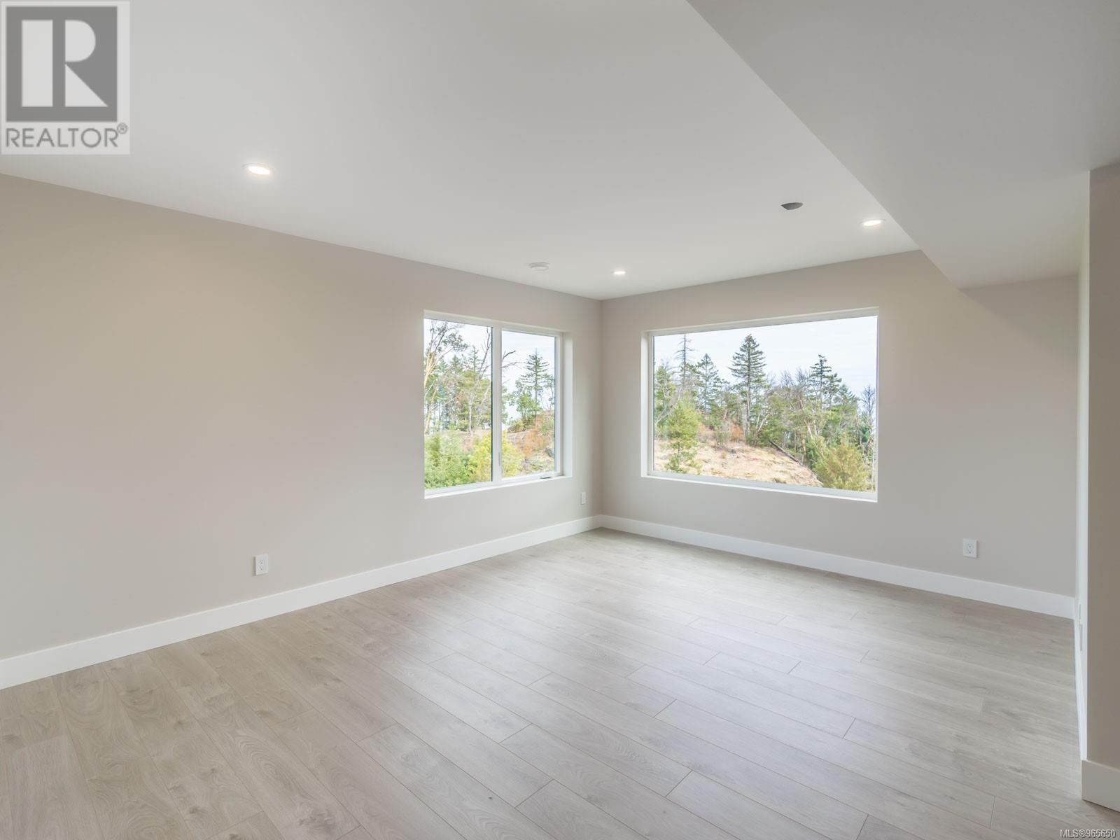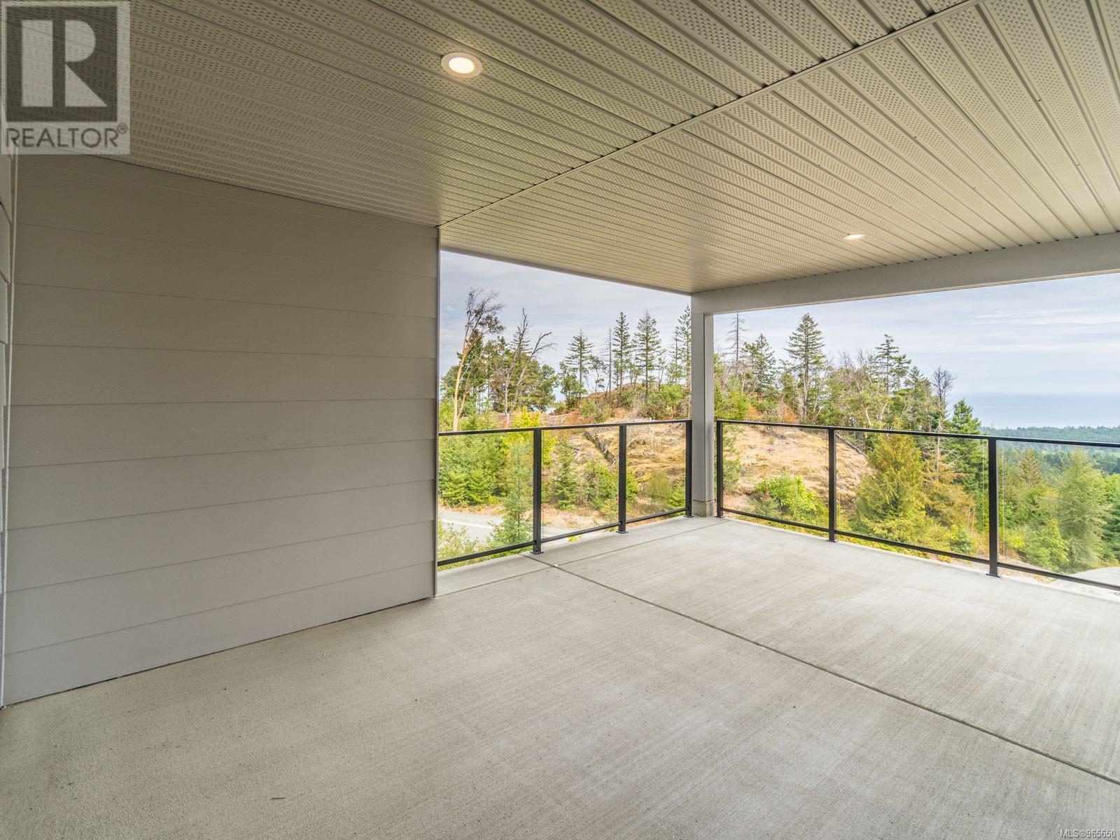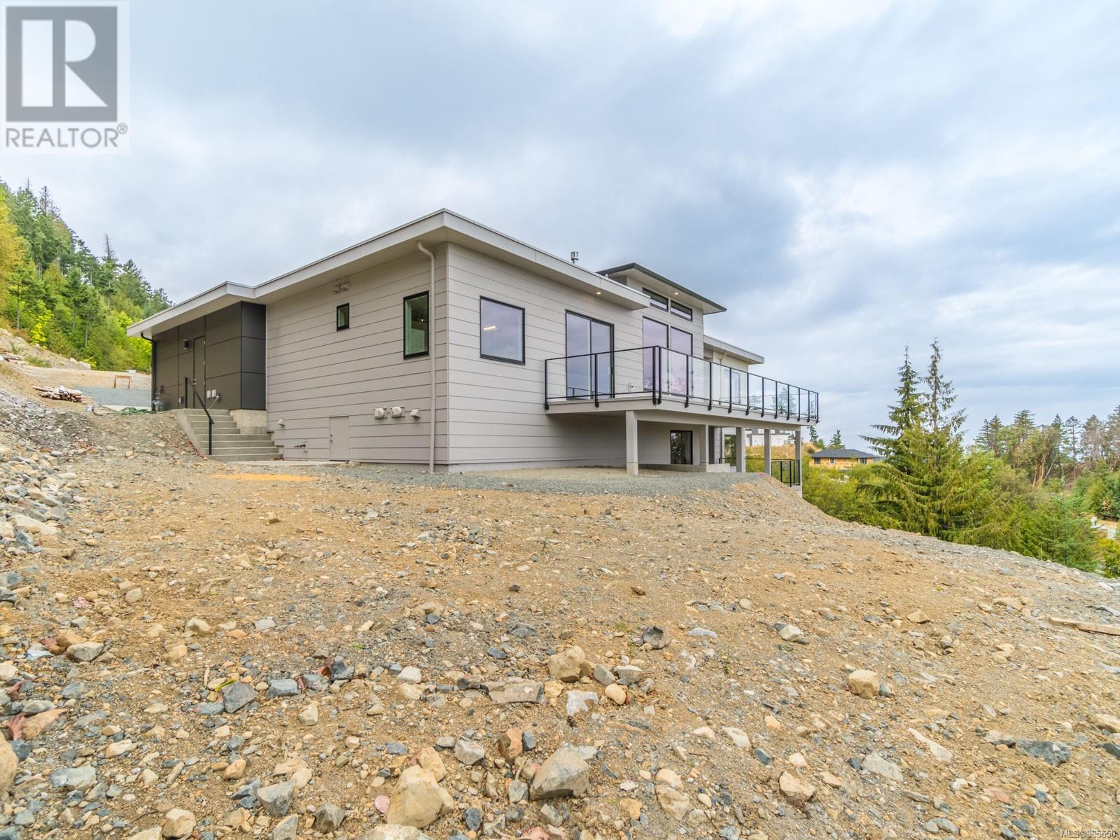7455 Copley Ridge Dr Lantzville, British Columbia V0R 2H0
$2,098,000
Combined properties, 7455 Copley Ridge Drive & 6492 Halsall Terrace, these spectacular 1.13 acre properties are located in the prestigious foothills master-planned community with awe-inspiring views of the Salish Sea. The 4-bedroom, 3-bathroom, 3,203 sqft residence features an open-concept living space, high ceilings, expansive windows and more! The primary suite is located on the main floor and is an oasis with 2 walk-in closets, an ensuite, & unobstructed views! For the adjacent lot, picture this: a main-level entry with a walk-out basement for the ultimate rec room, media room, or playroom. The main level will host your fantasy kitchen and a living room that seamlessly extends out to a deck, inviting the breeze and views indoors. Clear the lot for a large yard/space for family & friends. These properties offers both seclusion & convenience, surrounded by parks, trails & beaches but just a short drive to North Nanaimo's major amenities, including Woodgrove Mall, Costco & restaurants! (id:32872)
Property Details
| MLS® Number | 965650 |
| Property Type | Single Family |
| Neigbourhood | Upper Lantzville |
| Features | Acreage |
| Parking Space Total | 6 |
| Plan | Epp82584 |
| View Type | Ocean View |
Building
| Bathroom Total | 3 |
| Bedrooms Total | 4 |
| Architectural Style | Contemporary |
| Constructed Date | 2023 |
| Cooling Type | None |
| Fireplace Present | Yes |
| Fireplace Total | 1 |
| Heating Fuel | Natural Gas |
| Heating Type | Forced Air |
| Size Interior | 3203 Sqft |
| Total Finished Area | 3203 Sqft |
| Type | House |
Land
| Acreage | Yes |
| Size Irregular | 1.13 |
| Size Total | 1.13 Ac |
| Size Total Text | 1.13 Ac |
| Zoning Description | Fh1 |
| Zoning Type | Residential |
Rooms
| Level | Type | Length | Width | Dimensions |
|---|---|---|---|---|
| Lower Level | Storage | 23'9 x 10'9 | ||
| Lower Level | Storage | 23'9 x 15'8 | ||
| Lower Level | Utility Room | 17'7 x 5'9 | ||
| Lower Level | Recreation Room | 18'0 x 15'4 | ||
| Lower Level | Family Room | 15'10 x 11'11 | ||
| Lower Level | Bathroom | 4-Piece | ||
| Lower Level | Bedroom | 13'8 x 11'4 | ||
| Lower Level | Bedroom | 11'10 x 9'11 | ||
| Main Level | Storage | 13'2 x 6'9 | ||
| Main Level | Laundry Room | 10'7 x 6'9 | ||
| Main Level | Entrance | 16'0 x 12'6 | ||
| Main Level | Dining Room | 13'10 x 8'11 | ||
| Main Level | Kitchen | 17'4 x 11'11 | ||
| Main Level | Living Room | 17'7 x 15'8 | ||
| Main Level | Bathroom | 2-Piece | ||
| Main Level | Ensuite | 5-Piece | ||
| Main Level | Primary Bedroom | 14'0 x 13'1 | ||
| Main Level | Bedroom | 11'11 x 9'7 |
https://www.realtor.ca/real-estate/26966283/7455-copley-ridge-dr-lantzville-upper-lantzville
Interested?
Contact us for more information
Chad Lamirande
www.simsrealestate.ca/
#2 - 3179 Barons Rd
Nanaimo, British Columbia V9T 5W5
(833) 817-6506
(866) 253-9200
www.exprealty.ca/
Jason Simard
Personal Real Estate Corporation
www.simsrealestate.ca/
https://www.facebook.com/simsrealestate.ca/
#2 - 3179 Barons Rd
Nanaimo, British Columbia V9T 5W5
(833) 817-6506
(866) 253-9200
www.exprealty.ca/

































































