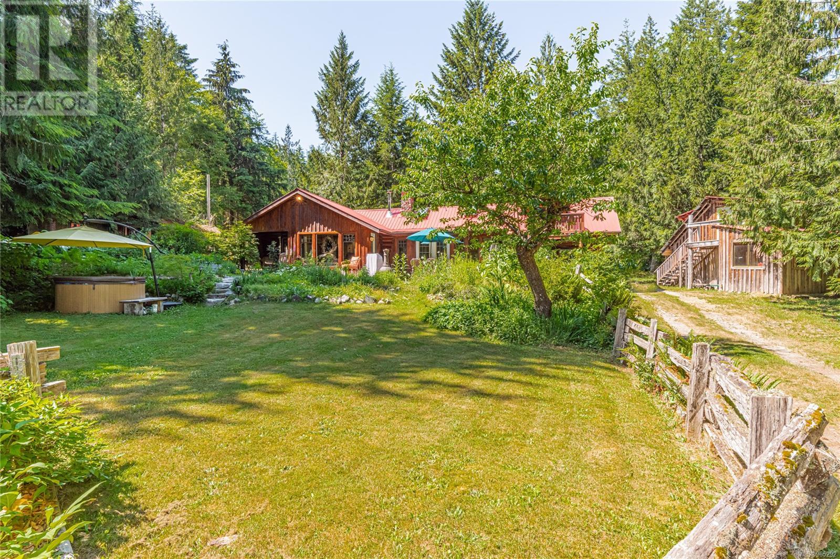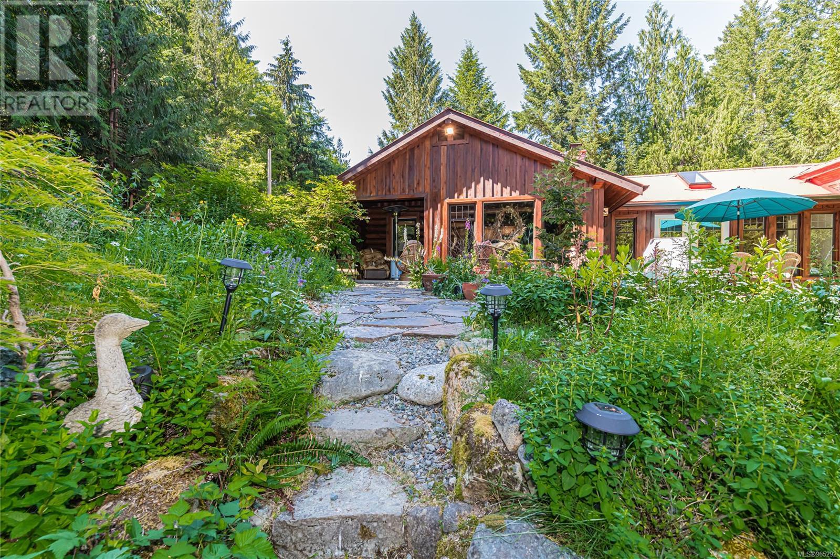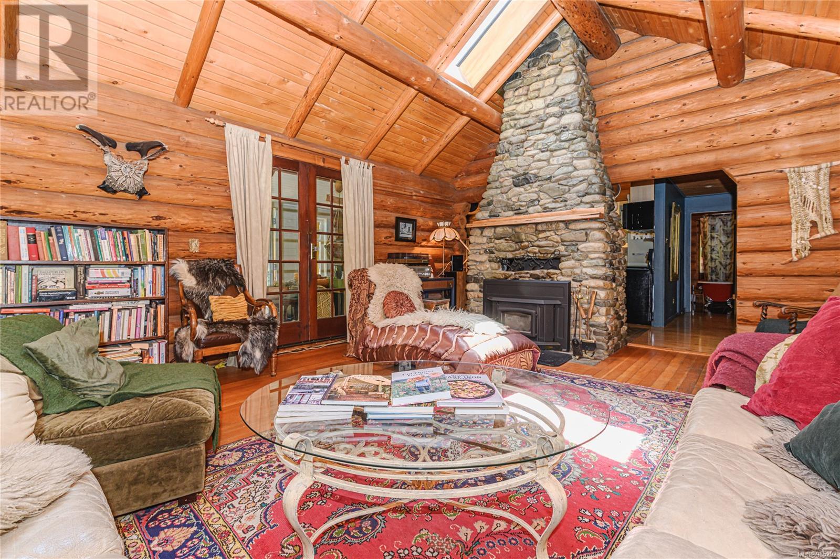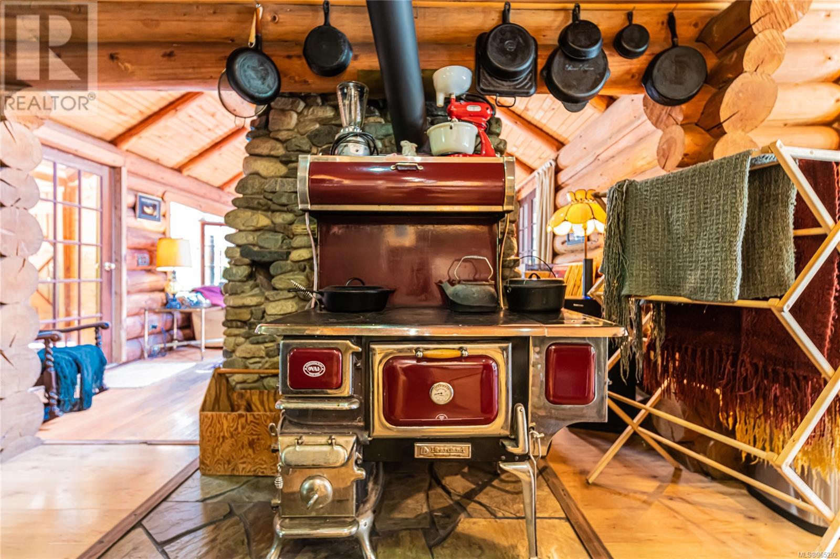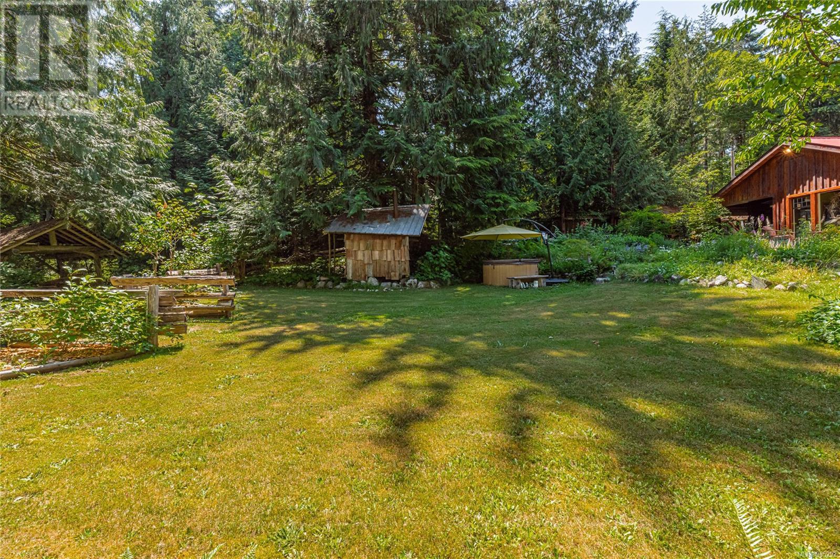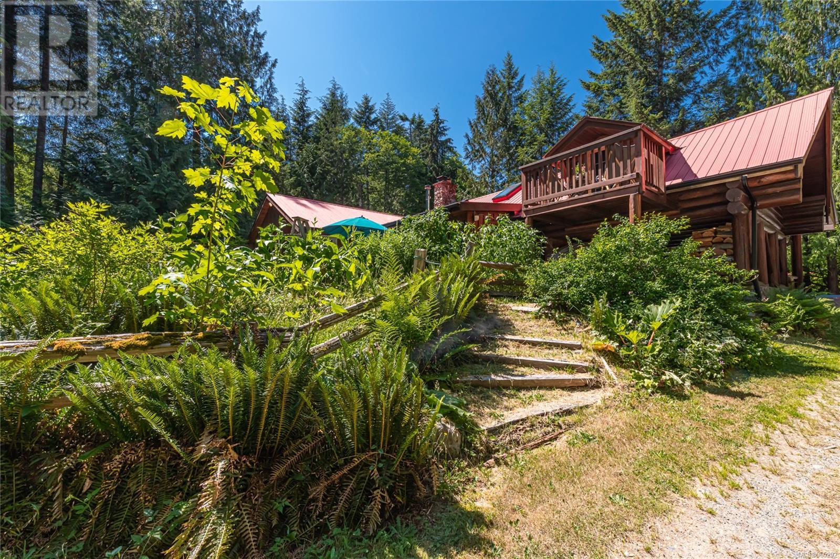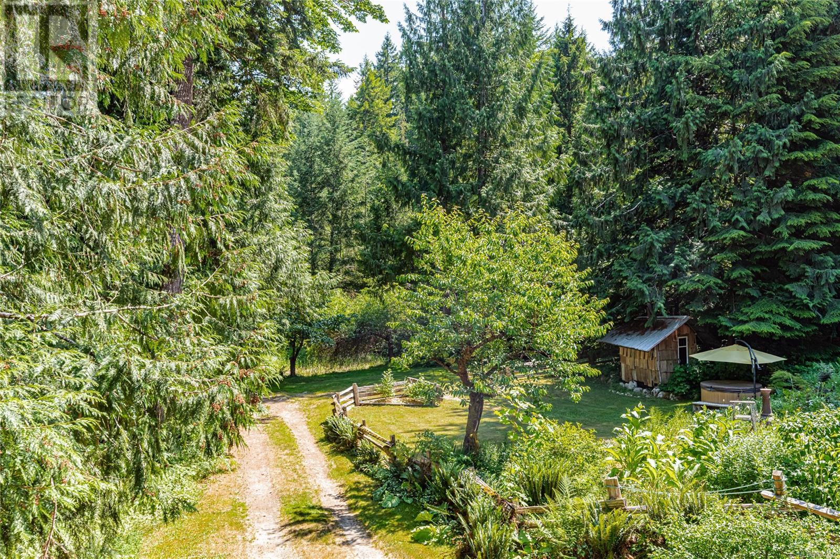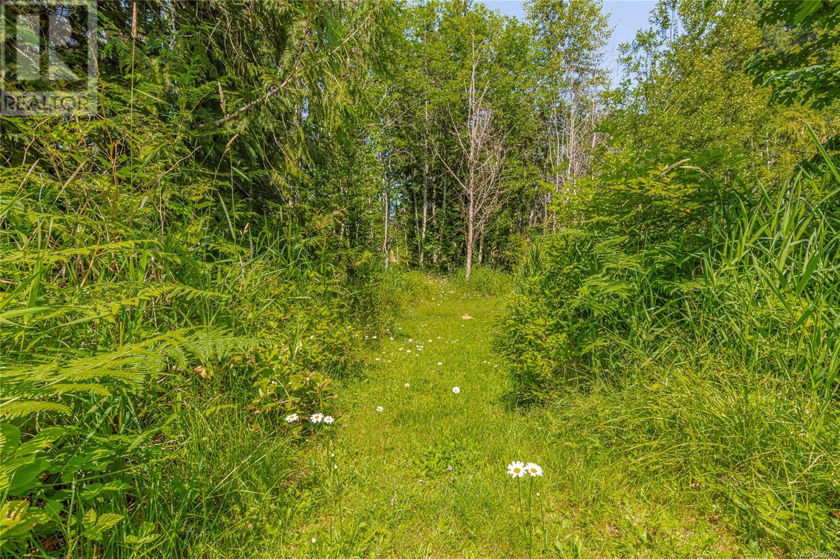5970 Stoltze Rd Duncan, British Columbia V9L 6H7
$1,329,000
Magical full scribe handcrafted log home w metal roof on 5 picturesque acres. Less than 3 km from Cowichan River Provincial Park. This stunning home has primary bedroom on the main level as well a 2nd primary bedroom encompassing the 2nd floor w deck overlooking the acreage. Living room w vaulted ceiling and skylights & river rock fireplace w new wood insert. Sunroom or den, currently used as 3rd bedroom in main home, beckons off of the living and has an exterior door to over 350 sq ft of deck. WETT inspected cookstove w stone hearth backs onto the fireplace and welcomes you into the open concept kitchen/dining area. New kitchen appliances in 2023. Remodelled laundry w exterior access off of kitchen. New eco toilet in 4 pc bath. 600 sq ft workshop or garage with guest area above. 2nd guest cottage w woodstove, covered porch and outdoor shower. Established gardens, fruit trees, chicken coop w loft, fire pit, sauna & hot tub! This home offers a private retreat only 15.9 km from Duncan! (id:32872)
Property Details
| MLS® Number | 965292 |
| Property Type | Single Family |
| Neigbourhood | West Duncan |
| Features | Acreage, Level Lot, Park Setting, Private Setting, Southern Exposure, Irregular Lot Size, Other |
| Parking Space Total | 6 |
| Structure | Greenhouse, Shed, Workshop, Patio(s) |
| View Type | Mountain View |
Building
| Bathroom Total | 1 |
| Bedrooms Total | 3 |
| Architectural Style | Log House/cabin |
| Constructed Date | 1980 |
| Cooling Type | None |
| Fireplace Present | Yes |
| Fireplace Total | 2 |
| Heating Fuel | Electric |
| Heating Type | Baseboard Heaters |
| Size Interior | 3024 Sqft |
| Total Finished Area | 2229 Sqft |
| Type | House |
Land
| Access Type | Highway Access |
| Acreage | Yes |
| Size Irregular | 5.02 |
| Size Total | 5.02 Ac |
| Size Total Text | 5.02 Ac |
| Zoning Description | R2 |
| Zoning Type | Residential |
Rooms
| Level | Type | Length | Width | Dimensions |
|---|---|---|---|---|
| Second Level | Primary Bedroom | 17'3 x 14'11 | ||
| Main Level | Porch | 17'0 x 9'6 | ||
| Main Level | Workshop | 25'4 x 9'5 | ||
| Main Level | Porch | 12'5 x 7'9 | ||
| Main Level | Patio | 9'3 x 8'3 | ||
| Main Level | Bathroom | 8'2 x 9'4 | ||
| Main Level | Laundry Room | 8'2 x 9'9 | ||
| Main Level | Primary Bedroom | 22'0 x 10'10 | ||
| Main Level | Dining Room | 12'7 x 7'9 | ||
| Main Level | Kitchen | 13'5 x 16'3 | ||
| Main Level | Den | 19'9 x 7'1 | ||
| Main Level | Living Room | 19'8 x 15'5 | ||
| Main Level | Entrance | 7'2 x 7'3 | ||
| Auxiliary Building | Other | 19'4 x 13'3 | ||
| Auxiliary Building | Other | 6'0 x 9'6 | ||
| Auxiliary Building | Bedroom | 15'0 x 18'11 |
https://www.realtor.ca/real-estate/26977997/5970-stoltze-rd-duncan-west-duncan
Interested?
Contact us for more information
Laura Leppard
www.lauraleppardrealty.com/

371 Festubert St.
Duncan, British Columbia V9L 3T1
(250) 746-6621
(800) 933-3156
(250) 746-1766
www.duncanrealty.ca/




