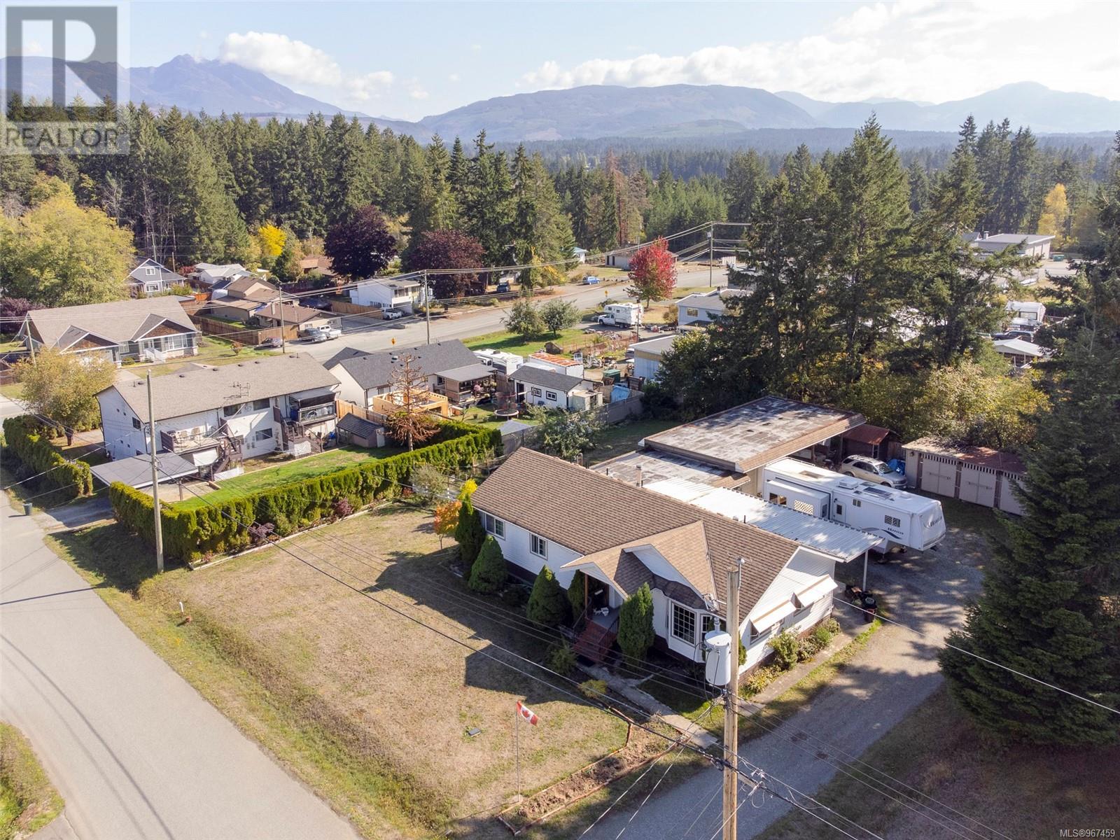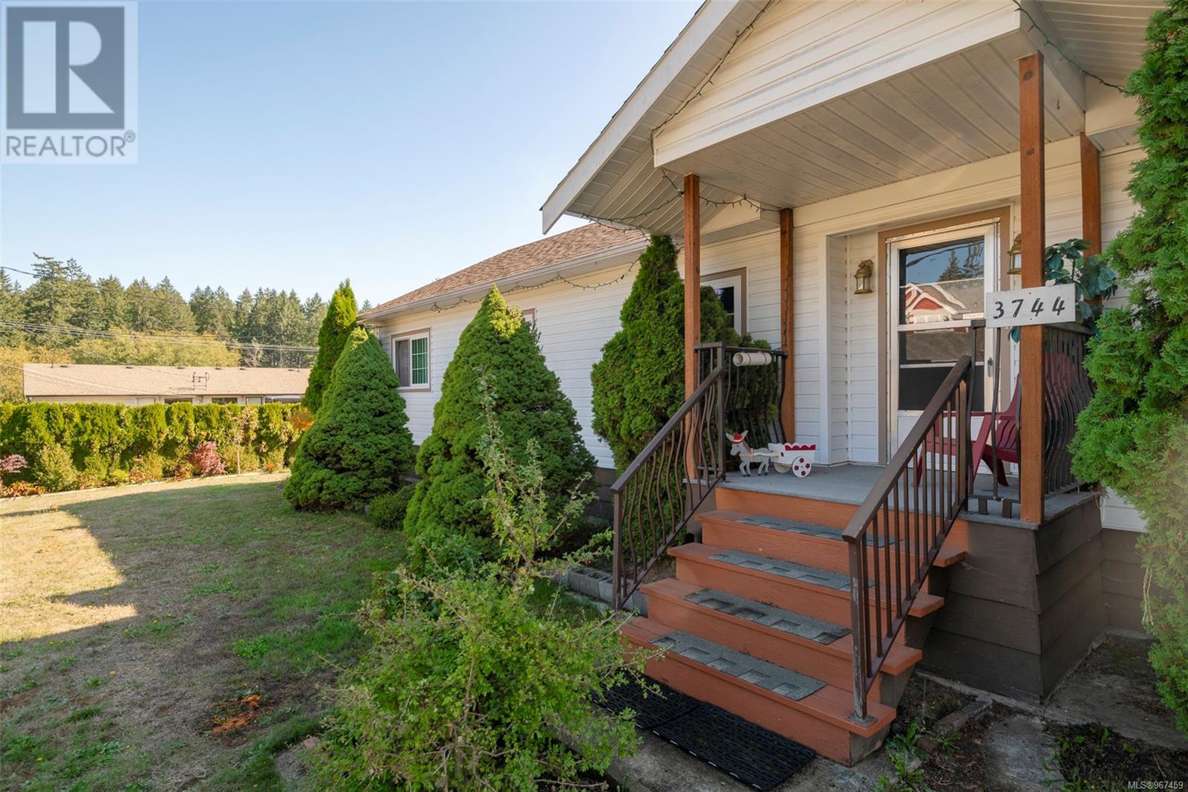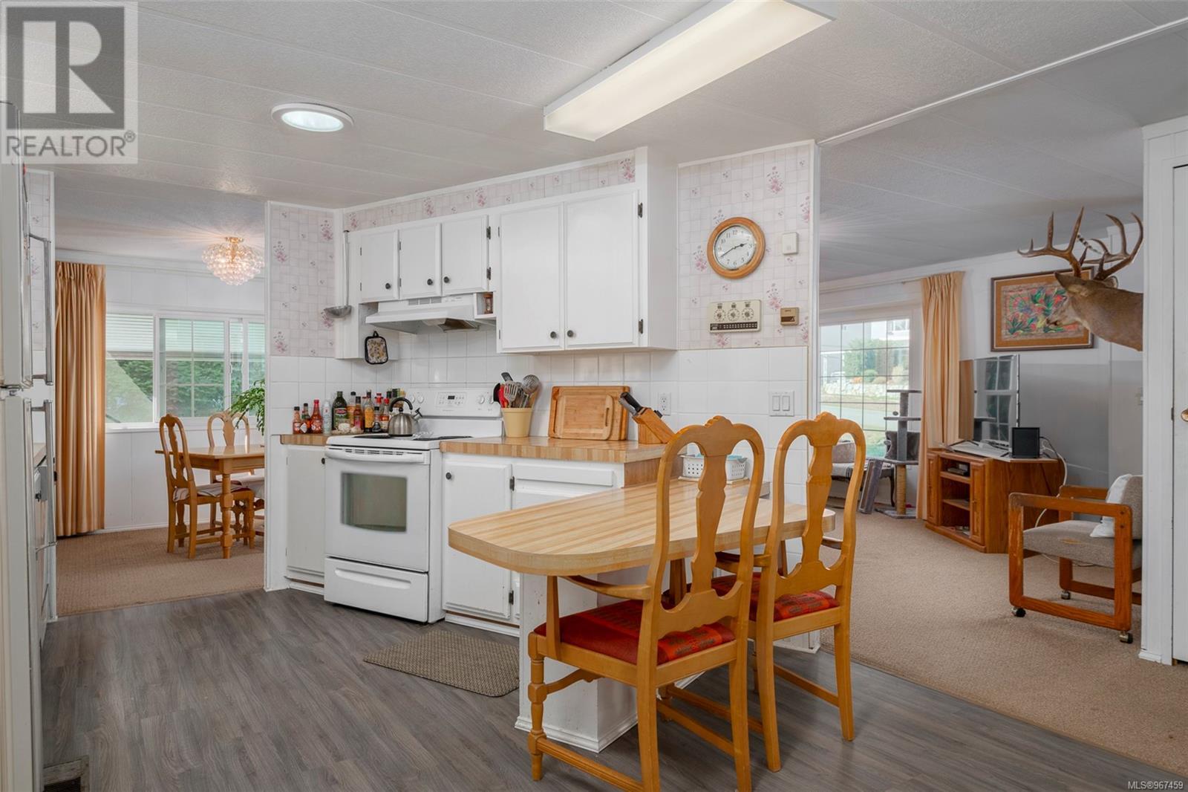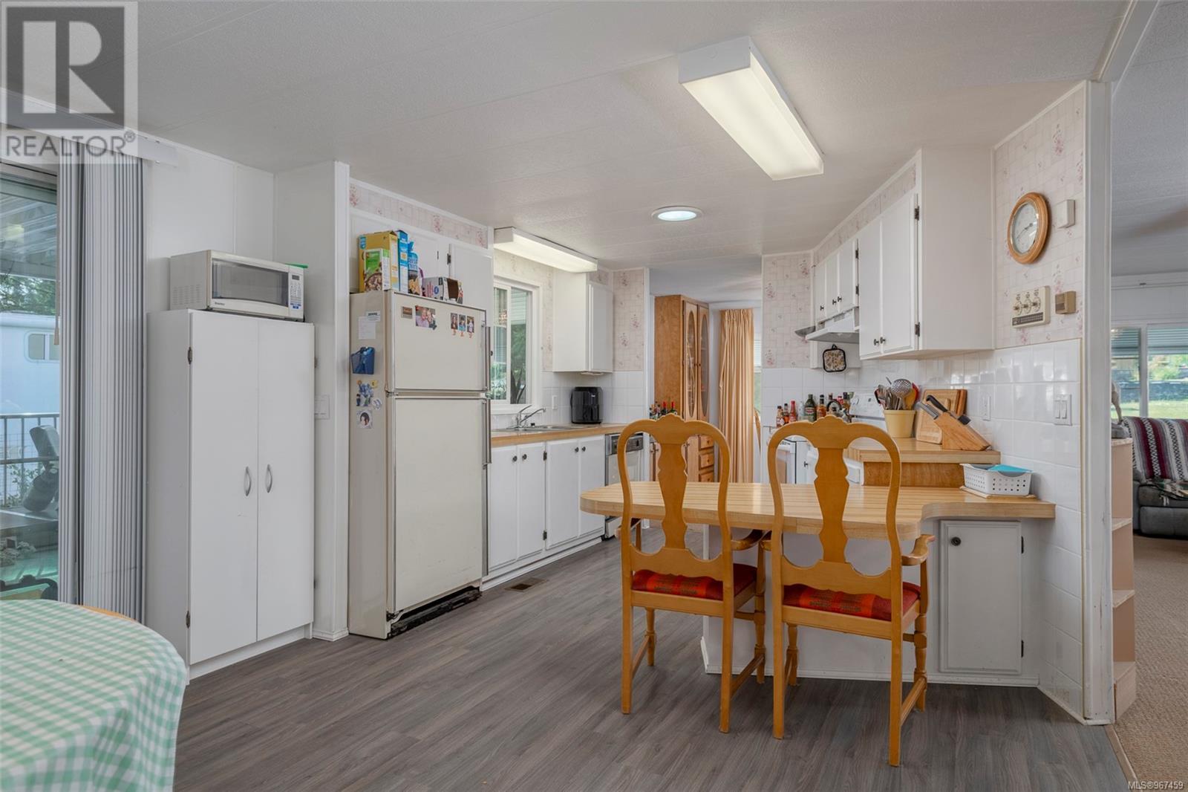3744 Bexley Rd Port Alberni, British Columbia V9Y 8R7
$539,000
CHERRY CREEK RANCHER- This 3 bedroom, 2 bathroom deregistered manufactured home sits on a .41 acre lot with lots of room for parking your toys. Entering the front door you will find an open living/dining area, spacious kitchen, and eating area with access to the covered deck just steps away, perfect for entertaining family and friends. Finishing the interior is a primary bedroom with 4 4-piece ensuite, two more bedrooms, 4 piece main bathroom, laundry room, and an office/den. Outside you will find a double garage and 2 separate storage areas, one with a covered lean-to attached to keep your toys dry. The exterior of the property offers plenty of room for RV and boat parking, and a side yard perfect for growing some vegetables or plants. Call to book your appointment to view today!! (id:32872)
Property Details
| MLS® Number | 967459 |
| Property Type | Single Family |
| Neigbourhood | Port Alberni |
| Features | Other |
| ParkingSpaceTotal | 4 |
| Plan | Vip12501 |
| ViewType | Mountain View |
Building
| BathroomTotal | 2 |
| BedroomsTotal | 3 |
| ConstructedDate | 1977 |
| CoolingType | Air Conditioned |
| HeatingFuel | Oil, Electric |
| HeatingType | Heat Pump |
| SizeInterior | 1328 Sqft |
| TotalFinishedArea | 1328 Sqft |
| Type | Manufactured Home |
Parking
| Carport |
Land
| Acreage | No |
| SizeIrregular | 17860 |
| SizeTotal | 17860 Sqft |
| SizeTotalText | 17860 Sqft |
| ZoningDescription | R2 |
| ZoningType | Residential |
Rooms
| Level | Type | Length | Width | Dimensions |
|---|---|---|---|---|
| Main Level | Den | 7'2 x 7'10 | ||
| Main Level | Laundry Room | 7'2 x 7'4 | ||
| Main Level | Bathroom | 4-Piece | ||
| Main Level | Bedroom | 9'8 x 10'9 | ||
| Main Level | Bedroom | 10'11 x 10'9 | ||
| Main Level | Ensuite | 4-Piece | ||
| Main Level | Primary Bedroom | 11'3 x 14'8 | ||
| Main Level | Dining Room | 11'5 x 11'3 | ||
| Main Level | Dining Nook | 8'5 x 7'11 | ||
| Main Level | Kitchen | 10'2 x 11'3 | ||
| Main Level | Living Room | 21'7 x 16'4 |
https://www.realtor.ca/real-estate/27046267/3744-bexley-rd-port-alberni-port-alberni
Interested?
Contact us for more information
Dave Ralla
Personal Real Estate Corporation
4201 Johnston Rd.
Port Alberni, British Columbia V9Y 5M8









































