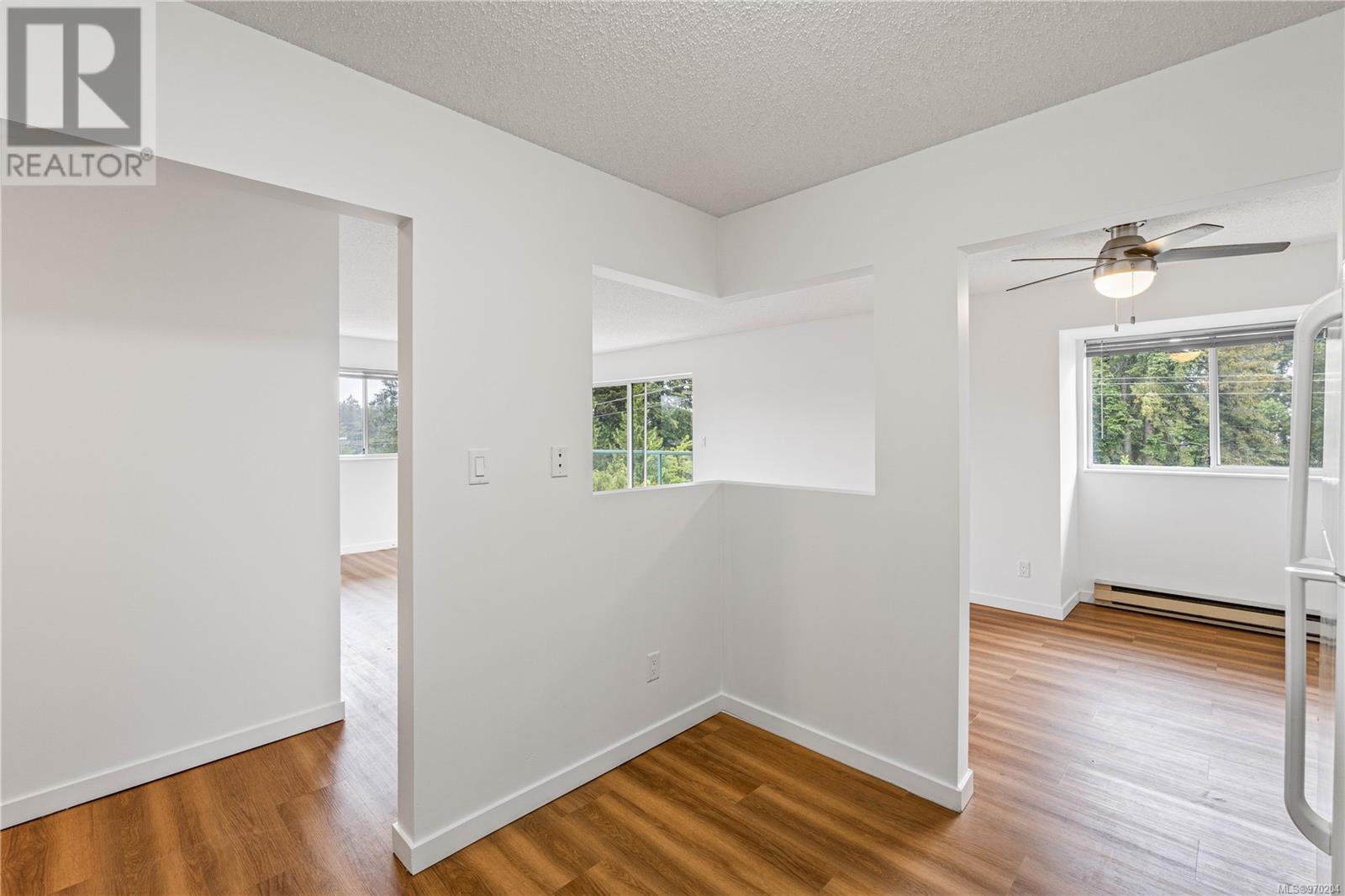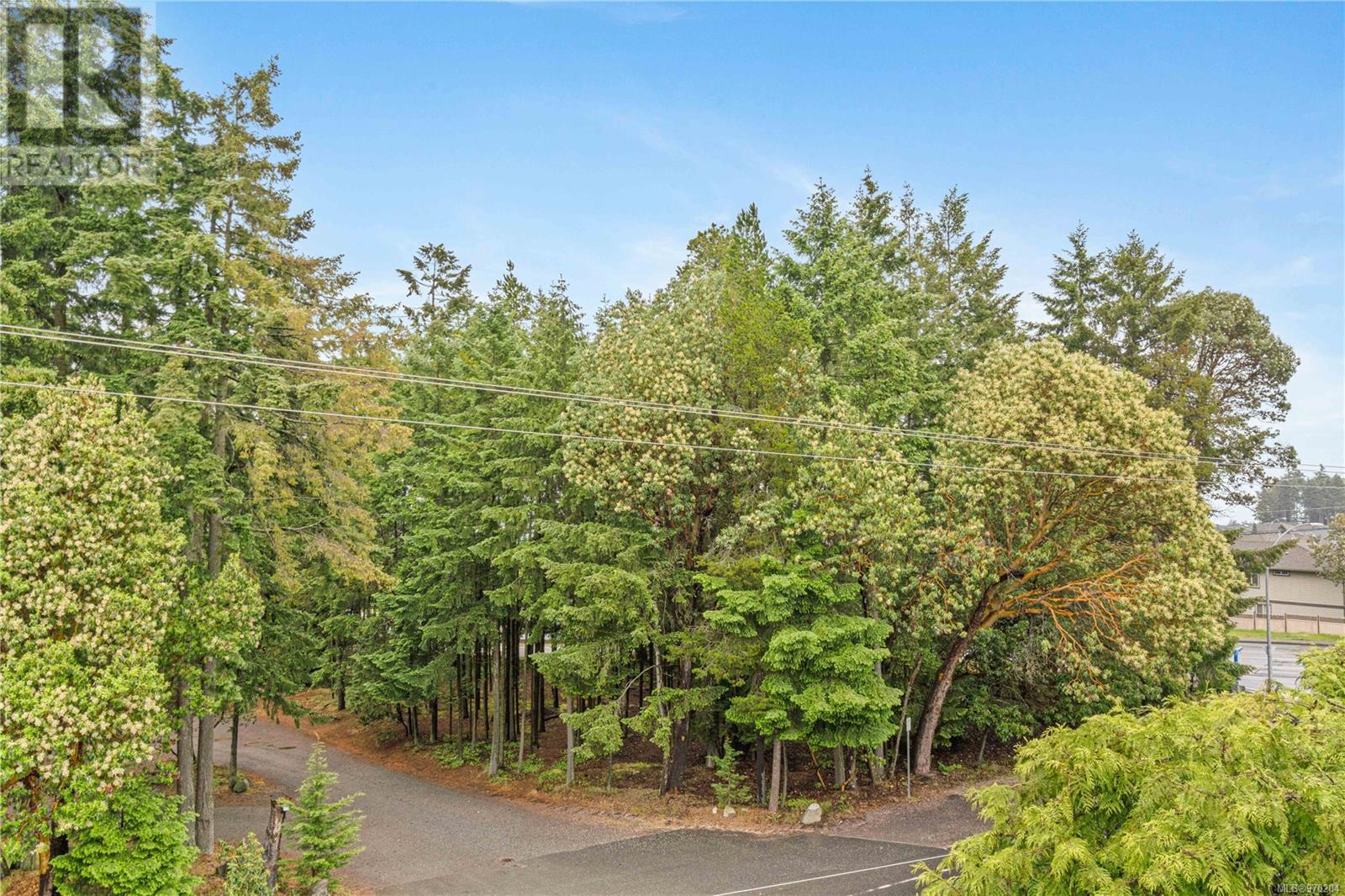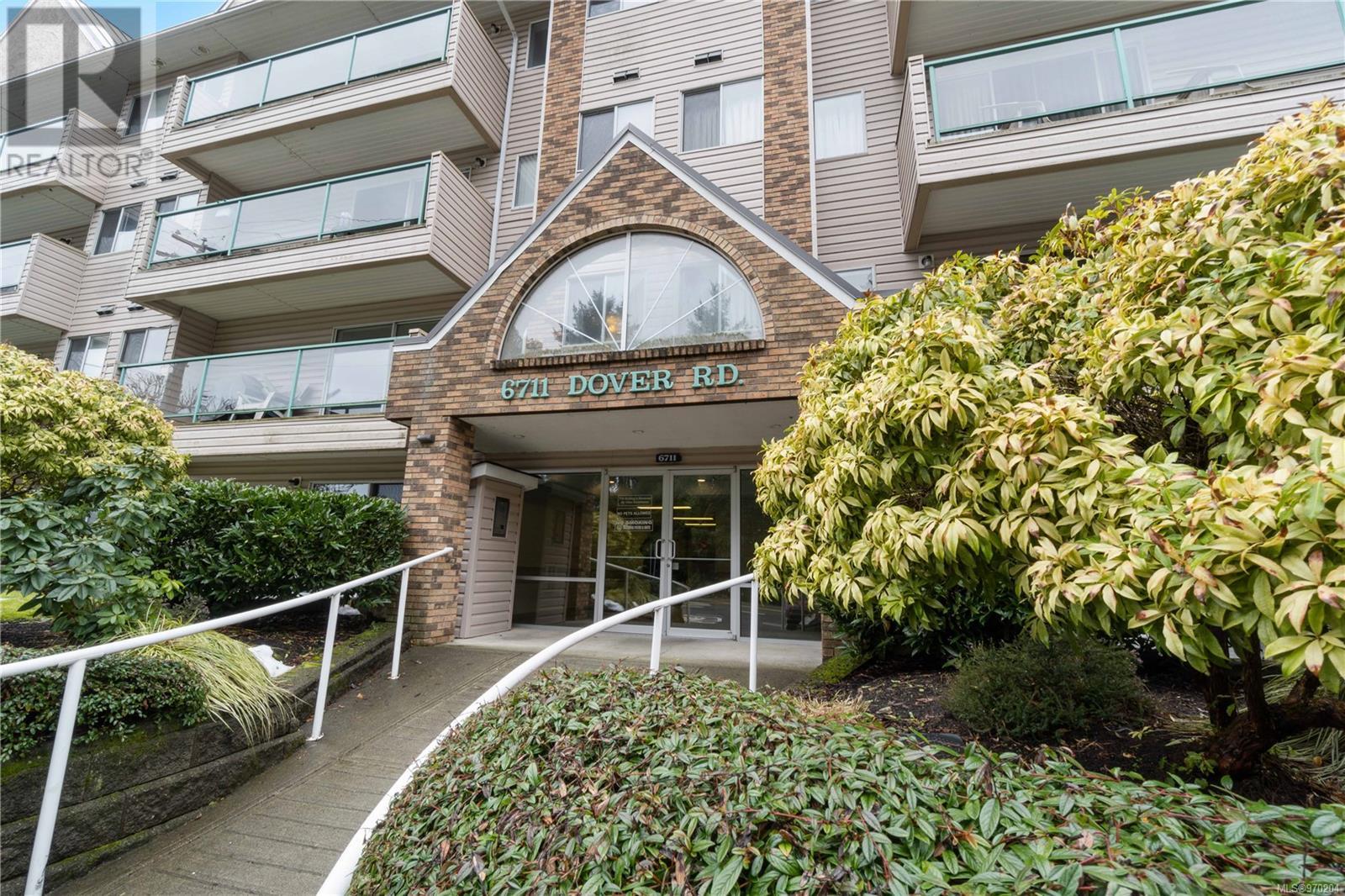426 6711 Dover Rd Nanaimo, British Columbia V9V 1L9
$499,000Maintenance,
$459 Monthly
Maintenance,
$459 MonthlyWelcome to 426-6711 Dover Road! New, New, New!! This beautifully renovated top-floor corner unit will impress you from the moment you step inside! With recent updates throughout, this 3-bedroom, 2-bathroom condo offers a fresh and modern living space that's both spacious and bright. Enjoy the expansive wrap-around deck with peek-a-boo ocean views, perfect for relaxing or entertaining. Located in the heart of Nanaimo's vibrant North End, you'll be situated in an unbeatable location with everything you need right at your doorstep. Key Features: • Top-floor corner unit with ample natural light • 3 spacious bedrooms and 2 modern bathrooms • Newly renovated with stylish finishes • Wrap-around deck offering peek-a-boo ocean views • Prime location: • Across the street from a beautiful park with walking trails and sports fields • Convenient transit access right outside your front door • Close to shopping, schools, and just a hop, skip, and jump to the ocean This property is not only a fantastic home but also a stellar investment opportunity. Rentals are completely unrestricted in this building, making it a perfect choice for investors. Plus, it boasts an excellent strata! Don't miss out on this one! Contact me today to schedule your private viewing and experience all that this exceptional condo has to offer. (id:32872)
Property Details
| MLS® Number | 970204 |
| Property Type | Single Family |
| Neigbourhood | North Nanaimo |
| Community Features | Pets Not Allowed, Family Oriented |
| Features | Central Location, Other |
| Parking Space Total | 1 |
| View Type | Mountain View |
Building
| Bathroom Total | 2 |
| Bedrooms Total | 3 |
| Appliances | Refrigerator, Stove, Washer, Dryer |
| Constructed Date | 1990 |
| Cooling Type | None |
| Heating Fuel | Electric |
| Heating Type | Baseboard Heaters |
| Size Interior | 1338 Sqft |
| Total Finished Area | 1197 Sqft |
| Type | Apartment |
Land
| Access Type | Road Access |
| Acreage | No |
| Zoning Description | R8 |
| Zoning Type | Residential |
Rooms
| Level | Type | Length | Width | Dimensions |
|---|---|---|---|---|
| Main Level | Living Room | 16'7 x 13'4 | ||
| Main Level | Dining Room | 9'9 x 8'6 | ||
| Main Level | Kitchen | 10'8 x 9'4 | ||
| Main Level | Bedroom | 11'0 x 8'5 | ||
| Main Level | Bedroom | 11'2 x 9'0 | ||
| Main Level | Bathroom | 4-Piece | ||
| Main Level | Storage | 7'6 x 3'5 | ||
| Main Level | Ensuite | 3-Piece | ||
| Main Level | Primary Bedroom | 14'10 x 12'6 | ||
| Main Level | Laundry Room | 7'6 x 4'10 | ||
| Main Level | Entrance | 12'0 x 3'9 |
https://www.realtor.ca/real-estate/27155398/426-6711-dover-rd-nanaimo-north-nanaimo
Interested?
Contact us for more information
Kelly Whitton
Personal Real Estate Corporation
www.thevipropertygirl.com/
https://www.facebook.com/thevipropertygirl/

#1 - 5140 Metral Drive
Nanaimo, British Columbia V9T 2K8
(250) 751-1223
(800) 916-9229
(250) 751-1300
www.remaxofnanaimo.com/

































