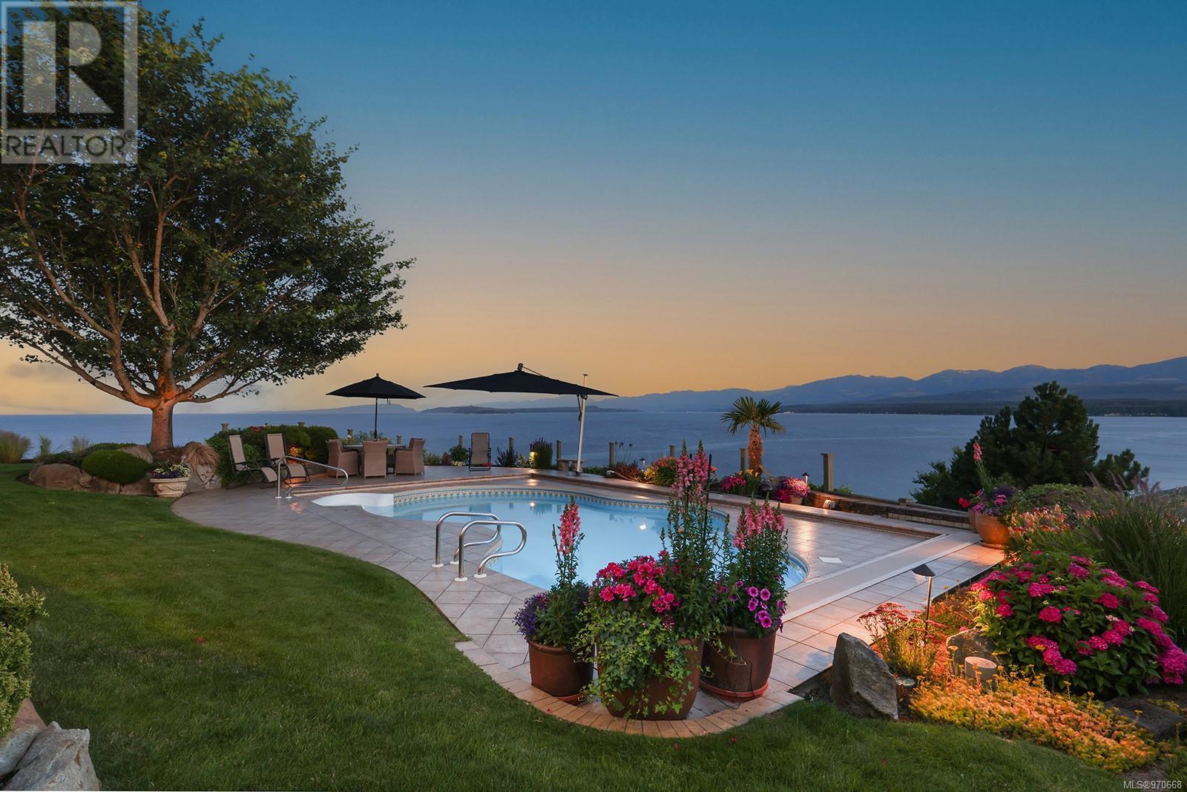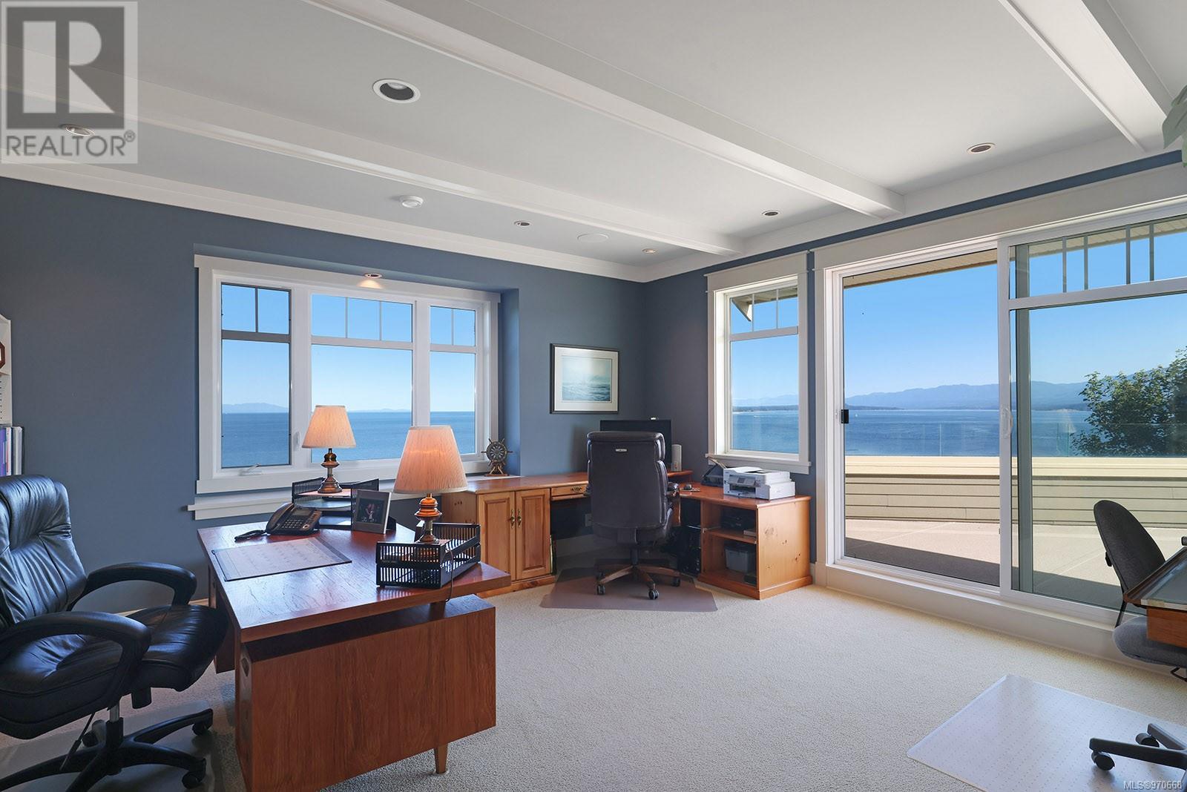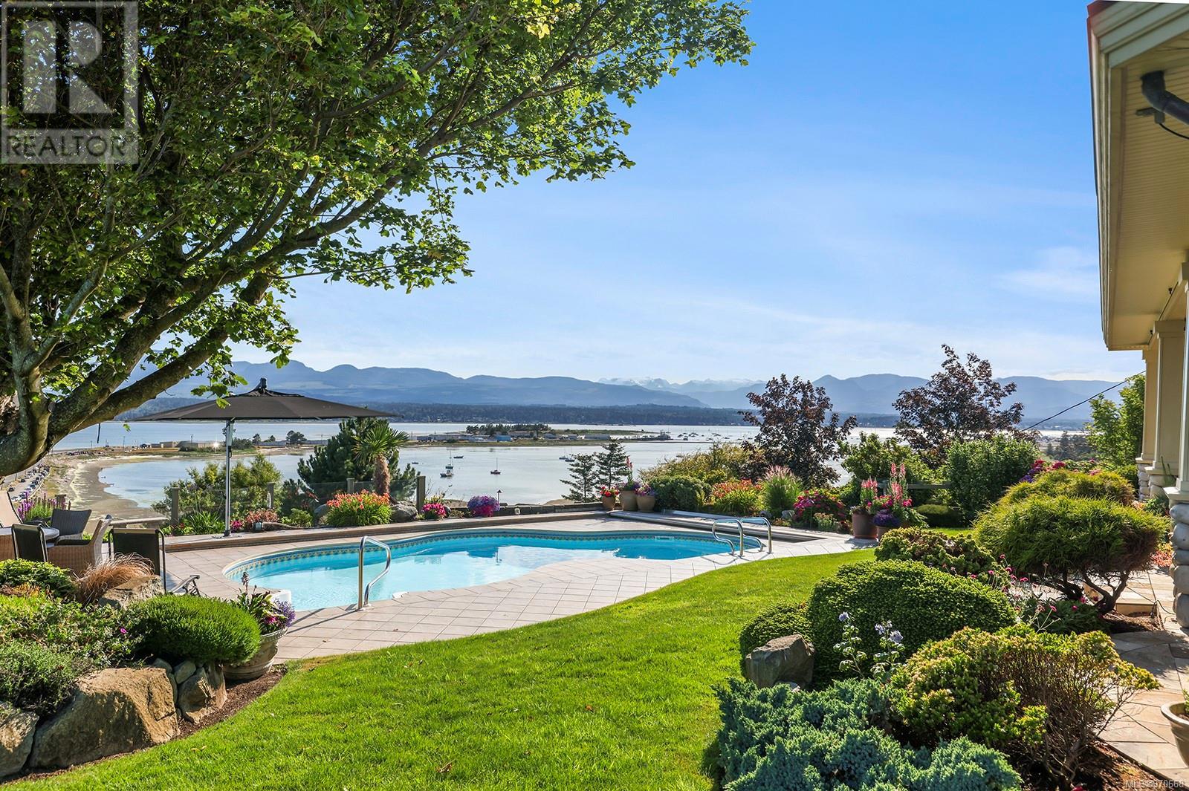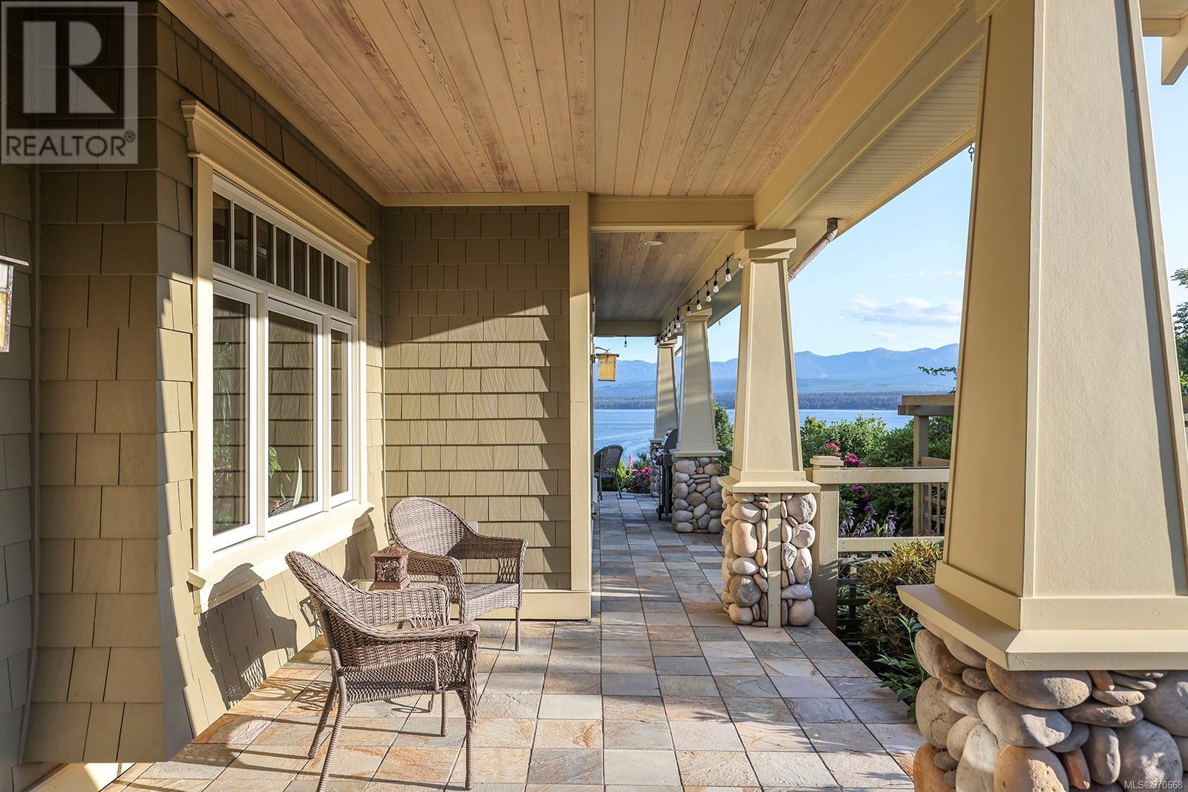1133 Yates Rd Comox, British Columbia V9M 3X3
$4,950,000
1133 Yates is a truly iconic waterfront home and a once in a lifetime property. Designed and built in 2005 by MacSween Design & Construction, one of Vancouver Island premier builders and the recipient of multiple CARE and Georgie awards. This fabulous home is perched like a sentinel above the Strait of Georgia and offers a breathtaking Southern exposure with unrivalled 250 degree views from Texada Island across Goose Spit and beyond the Comox Glacier. Sitting on 1.33 private acres there is plenty of room for the established and irrigated gardens, an in-ground pool and the three story, 4400 SQFT home. The house itself is built with longevity in mind featuring a primary on the main floor, radiant in floor heating, a full wood working shop, media room, concrete tile roofing and the ability to add an elevator should you choose to age in place. With easy access to the beach and walking distance to downtown Comox this property has everything you are looking for and must be seen and felt to fully appreciate it. (id:32872)
Property Details
| MLS® Number | 970668 |
| Property Type | Single Family |
| Neigbourhood | Comox Peninsula |
| Features | Acreage, Cul-de-sac, Private Setting, Southern Exposure, Other, Marine Oriented |
| Parking Space Total | 3 |
| Plan | Vip77914 |
| View Type | Mountain View, Ocean View |
| Water Front Type | Waterfront On Ocean |
Building
| Bathroom Total | 3 |
| Bedrooms Total | 3 |
| Architectural Style | Cape Cod |
| Constructed Date | 2004 |
| Cooling Type | None |
| Fireplace Present | Yes |
| Fireplace Total | 1 |
| Heating Fuel | Natural Gas, Other |
| Size Interior | 4404 Sqft |
| Total Finished Area | 4404 Sqft |
| Type | House |
Parking
| Garage |
Land
| Access Type | Road Access |
| Acreage | Yes |
| Size Irregular | 1.33 |
| Size Total | 1.33 Ac |
| Size Total Text | 1.33 Ac |
| Zoning Description | Ru-8 |
| Zoning Type | Residential |
Rooms
| Level | Type | Length | Width | Dimensions |
|---|---|---|---|---|
| Third Level | Media | 19 ft | 19 ft x Measurements not available | |
| Third Level | Bathroom | 16'5 x 7'9 | ||
| Third Level | Office | 16'5 x 15'1 | ||
| Third Level | Bedroom | 13'5 x 13'1 | ||
| Third Level | Bedroom | 13'9 x 12'7 | ||
| Third Level | Library | 5'3 x 5'3 | ||
| Lower Level | Workshop | 20 ft | Measurements not available x 20 ft | |
| Main Level | Ensuite | 13'1 x 11'2 | ||
| Main Level | Sitting Room | 12 ft | 12 ft x Measurements not available | |
| Main Level | Primary Bedroom | 18'5 x 14'4 | ||
| Main Level | Bathroom | 7'3 x 5'7 | ||
| Main Level | Laundry Room | 14'8 x 9'10 | ||
| Main Level | Kitchen | 18'1 x 12'6 | ||
| Main Level | Dining Nook | 21'6 x 12'4 | ||
| Main Level | Living Room | 18'1 x 17'9 | ||
| Main Level | Dining Room | 12 ft | Measurements not available x 12 ft | |
| Main Level | Entrance | 15'11 x 11'8 |
https://www.realtor.ca/real-estate/27178819/1133-yates-rd-comox-comox-peninsula
Interested?
Contact us for more information
Abel O'brennan
Personal Real Estate Corporation
islandluxuryhomes.ca/
https://www.facebook.com/islandluxuryhomes.ca/
324 5th St.
Courtenay, British Columbia V9N 1K1
(250) 871-1377
www.islandluxuryhomes.ca/













































