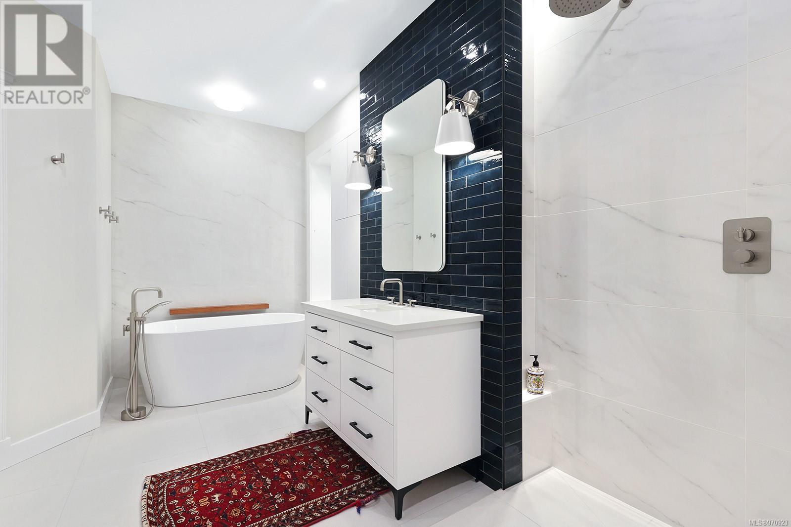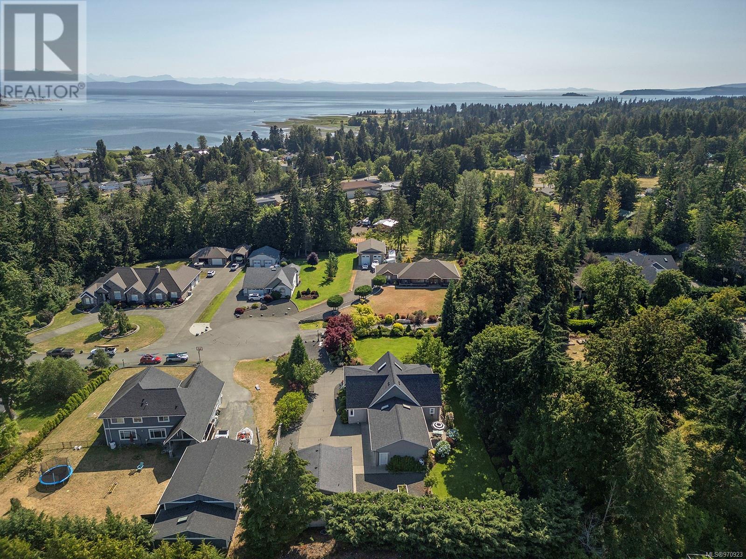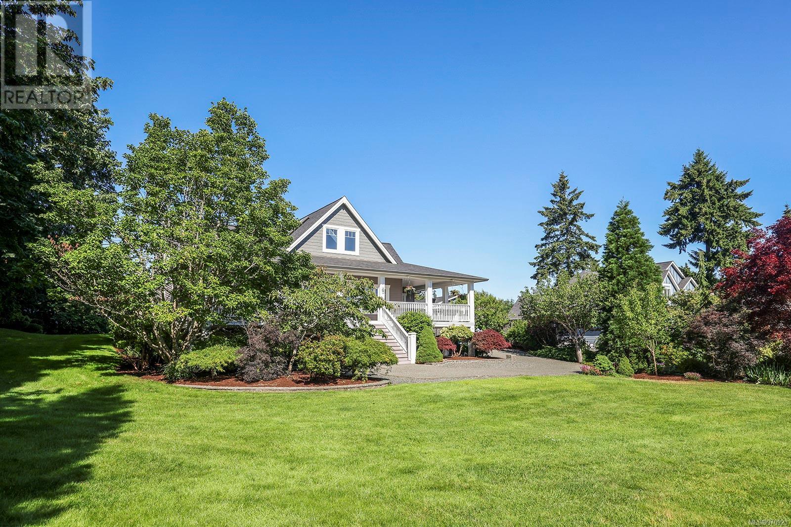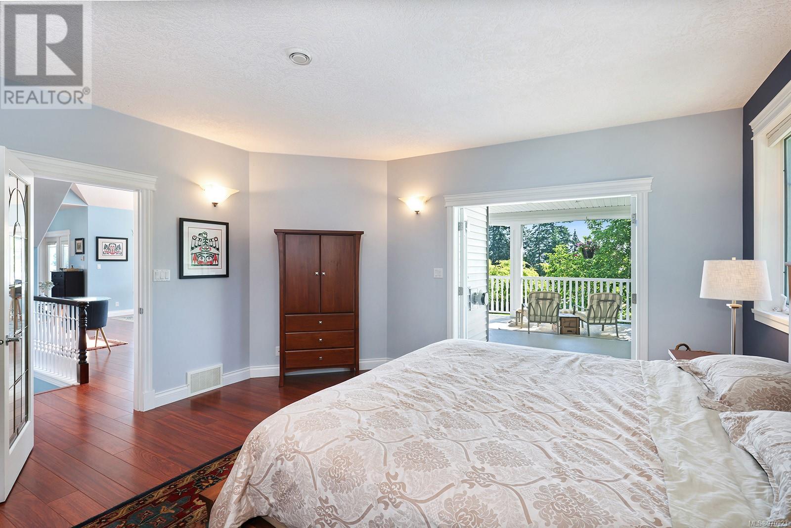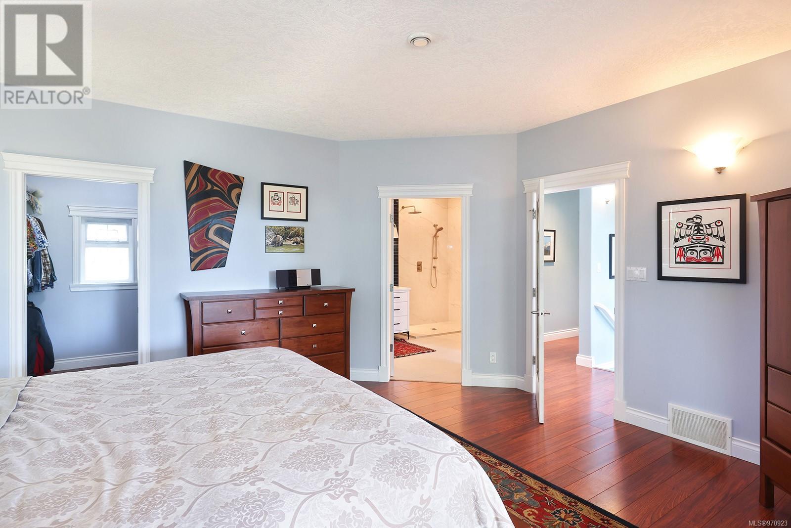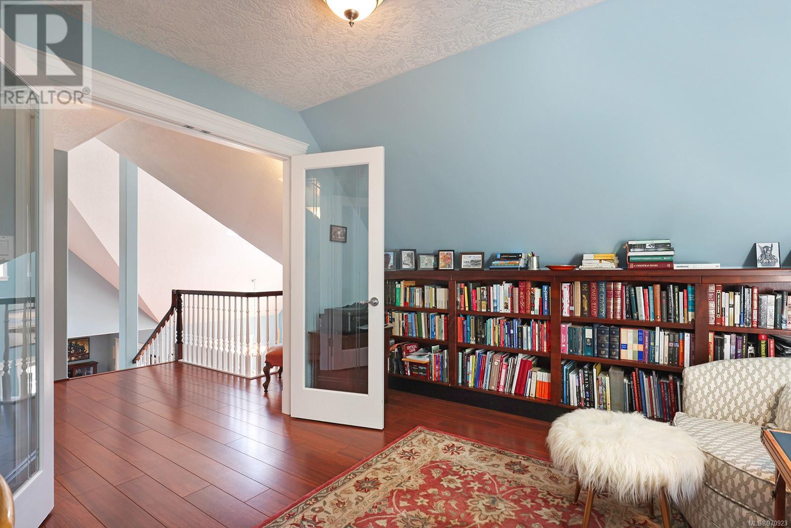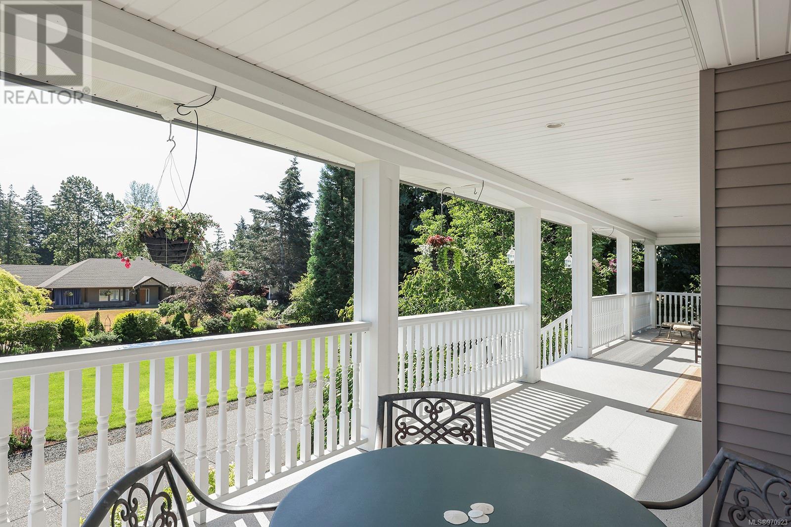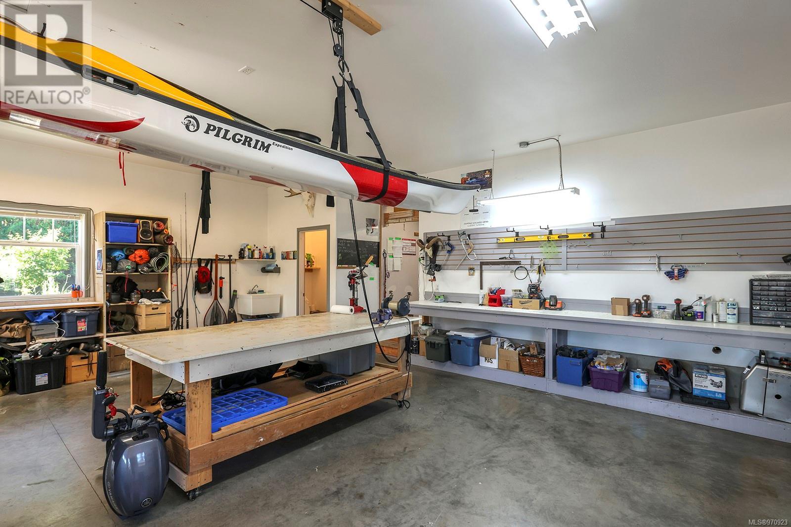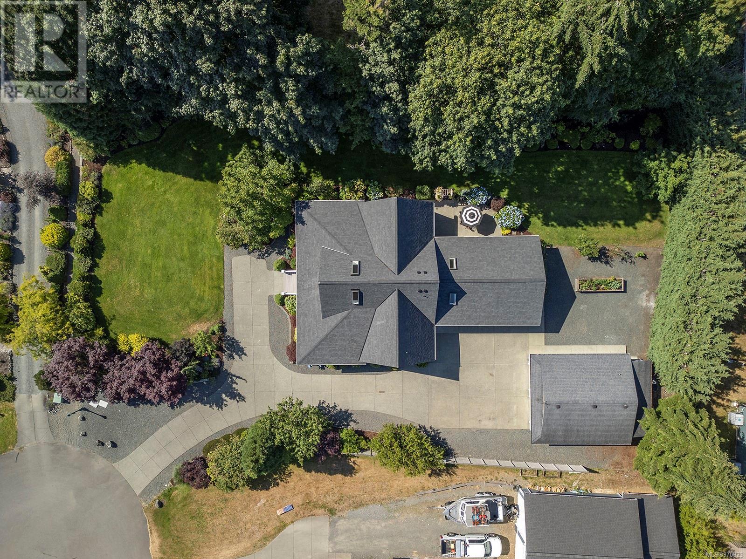11 Little Bear Way Royston, British Columbia V0R 2V0
$1,695,000Maintenance,
$83.33 Monthly
Maintenance,
$83.33 MonthlyExceptional Craftsman style executive home on .69 acres in Royston, just a short walk to the ocean & beach, boasts 3 very generous sized bdrms plus den, including primary on the main, gorgeous ensuite complete with soaker tub & WIC plus French doors leading out onto expansive covered deck, perfect for your morning coffee & listening to the songbirds. Open concept Chef's kitchen with large granite island, bar seating & ample cupboard space. Vaulted ceiling in the living/dining area creates an airy feel with cozy gas fireplace & large windows for plenty of natural lighting. Upstairs you'll be impressed with the bdrm plus den with French doors, lovely bath & loft space. Lower floor features a 3rd bedroom with WIC, 3rd full bath, family room, spacious craft room & storage room. The home has a new heat pump, new roof, and renovated main bathroom. 4 car garage, mechanic toilet & wash station, breezeway/carport, outdoor patio, perfect for entertaining, manicured lawns & mature landscaping. For more information please contact Ronni Lister at 250-702-7252 or ronnilister.com (id:32872)
Property Details
| MLS® Number | 970923 |
| Property Type | Single Family |
| Neigbourhood | Courtenay South |
| Features | Acreage, Central Location, Cul-de-sac, Park Setting, Private Setting, Other, Marine Oriented |
| Parking Space Total | 6 |
| Plan | Vis5591 |
Building
| Bathroom Total | 3 |
| Bedrooms Total | 3 |
| Constructed Date | 2005 |
| Cooling Type | Air Conditioned |
| Fireplace Present | Yes |
| Fireplace Total | 1 |
| Heating Fuel | Electric |
| Heating Type | Forced Air, Heat Pump |
| Size Interior | 3909 Sqft |
| Total Finished Area | 3683 Sqft |
| Type | House |
Land
| Access Type | Road Access |
| Acreage | Yes |
| Size Irregular | 0.69 |
| Size Total | 0.69 Ac |
| Size Total Text | 0.69 Ac |
| Zoning Description | R-1 |
| Zoning Type | Residential |
Rooms
| Level | Type | Length | Width | Dimensions |
|---|---|---|---|---|
| Second Level | Bathroom | 4-Piece | ||
| Second Level | Bedroom | 13'5 x 11'9 | ||
| Second Level | Bedroom | 13'5 x 11'6 | ||
| Lower Level | Den | 22'9 x 10'11 | ||
| Lower Level | Bathroom | 4-Piece | ||
| Lower Level | Den | 14'4 x 14'4 | ||
| Lower Level | Family Room | 26'11 x 19'3 | ||
| Main Level | Primary Bedroom | 15'8 x 15'6 | ||
| Main Level | Bathroom | 4-Piece | ||
| Main Level | Other | 13'3 x 7'2 | ||
| Main Level | Kitchen | 23 ft | 23 ft x Measurements not available | |
| Main Level | Dining Room | 19'2 x 13'5 | ||
| Main Level | Living Room | 19'2 x 13'5 |
https://www.realtor.ca/real-estate/27189332/11-little-bear-way-royston-courtenay-south
Interested?
Contact us for more information
Ronni Lister
Personal Real Estate Corporation
www.ronnilister.com/

2230a Cliffe Ave.
Courtenay, British Columbia V9N 2L4
(250) 334-9900
(877) 216-5171
(250) 334-9955
www.oceanpacificrealty.com/








