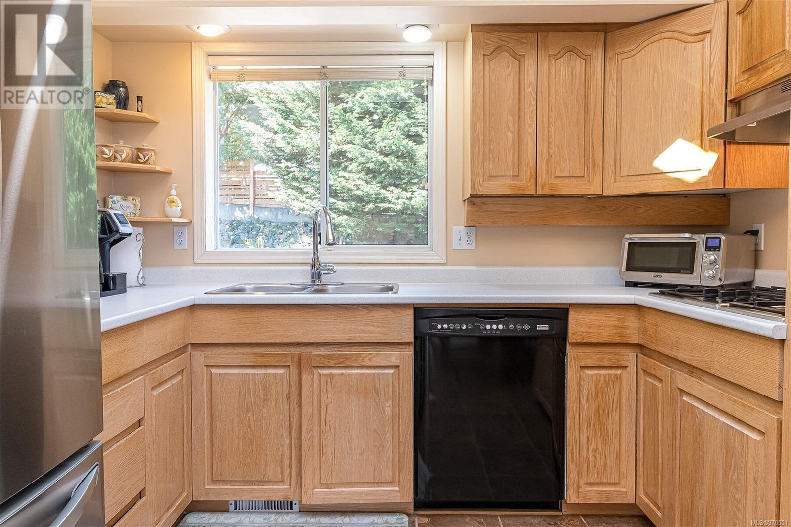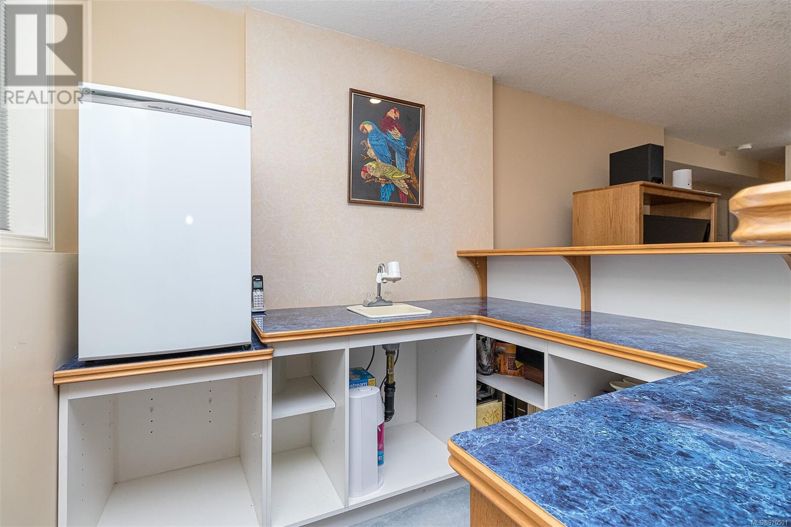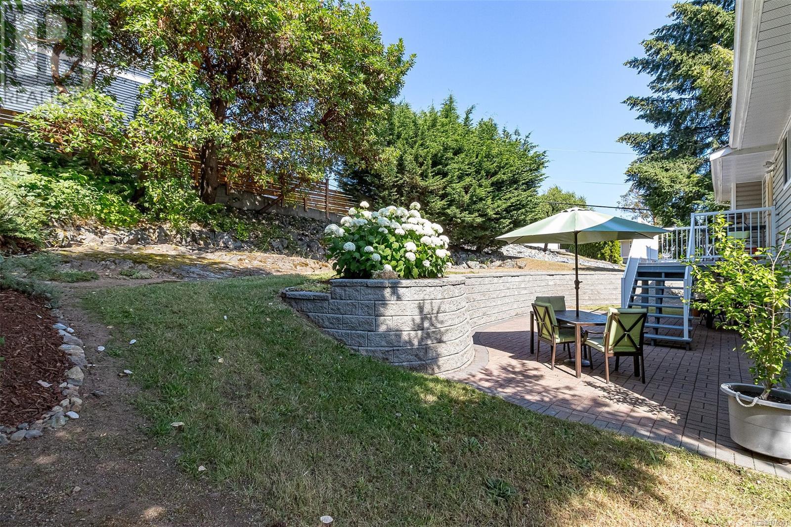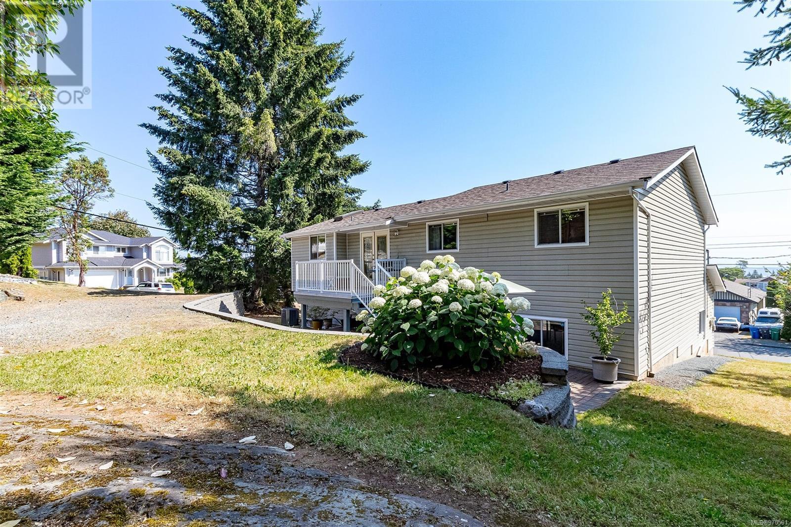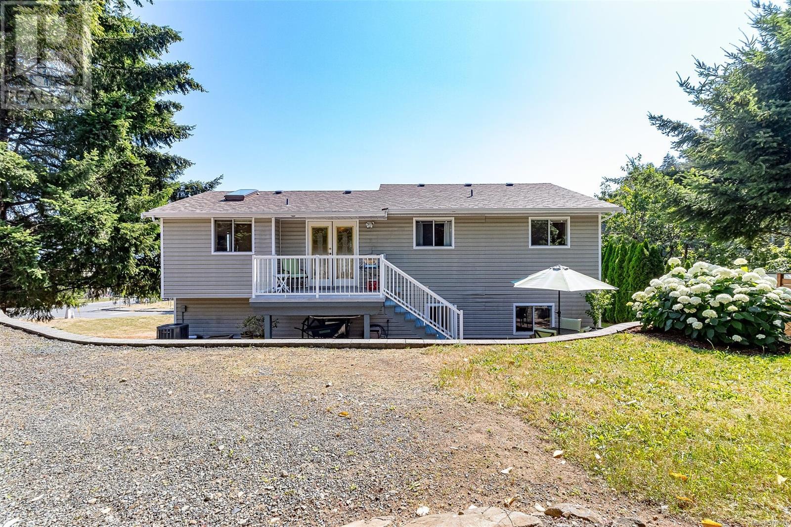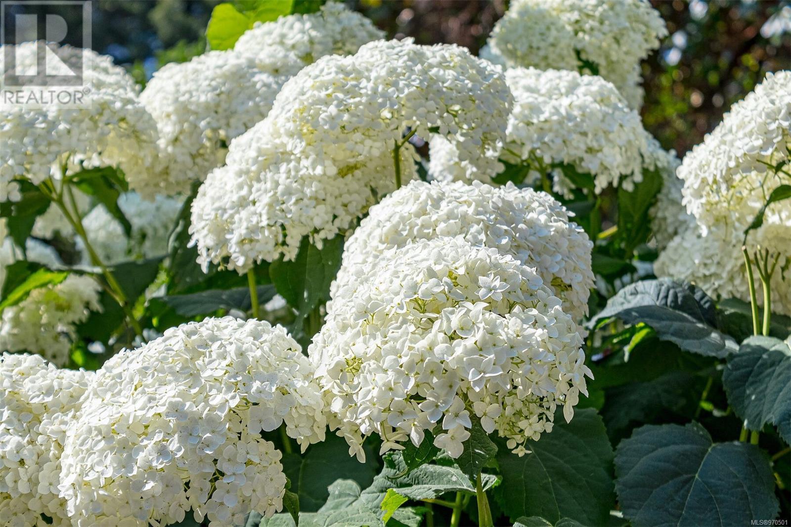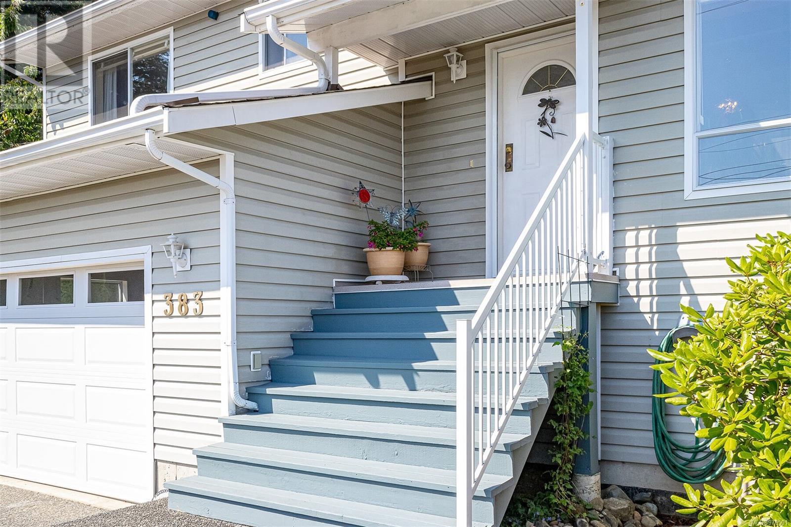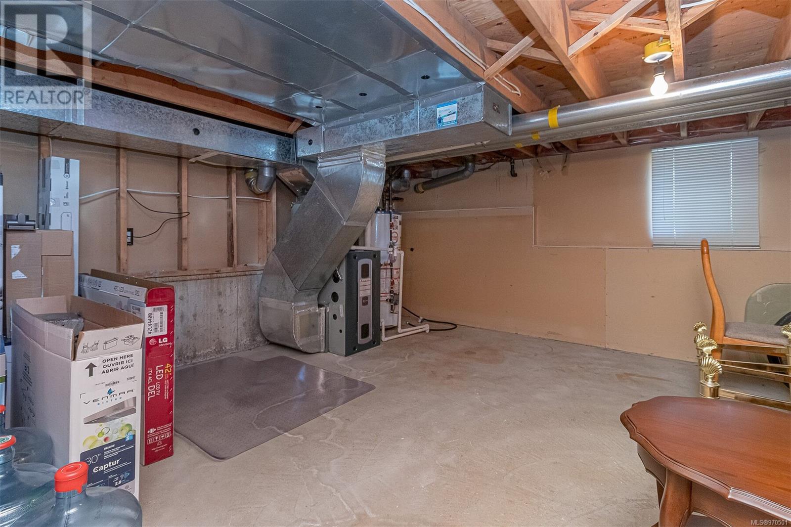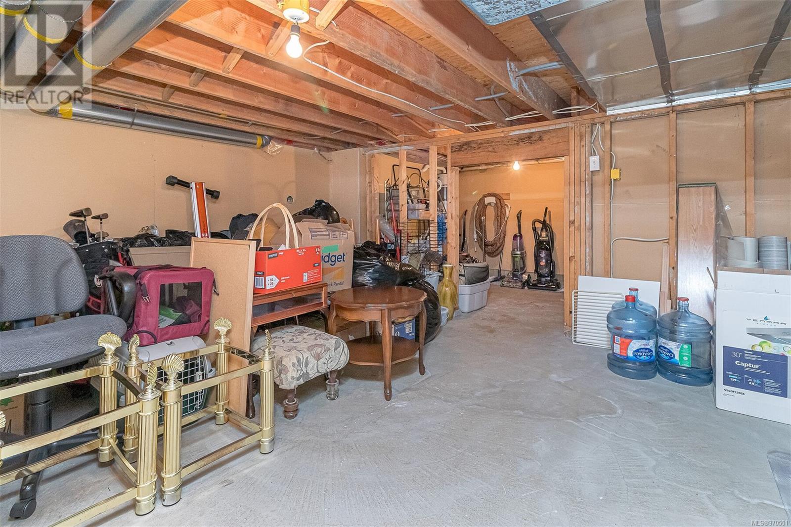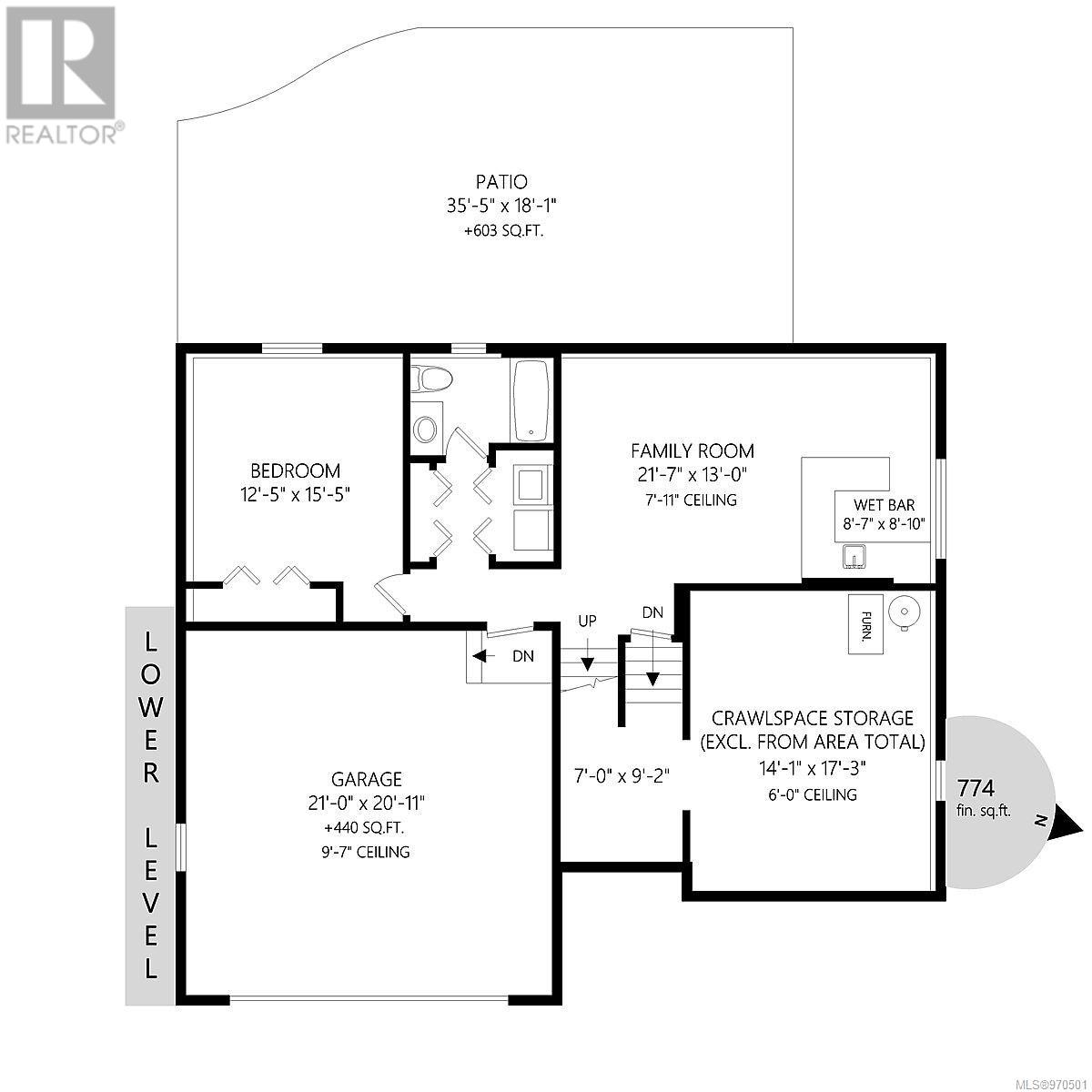383 Cariboo Dr Nanaimo, British Columbia V9R 7E1
$899,900
Welcome to this immaculate home in desirable College Heights! Featuring 4 beds, 3 baths, big rec room and more. A split-level layout with ocean and coastal mountain views. Oak kitchen cabinets with newer counter tops, dining area and a bright vaulted living room with a gas fireplace. Off the dining is a private deck & brick patio area for entertaining & enjoying quiet time. Down is a large rec room with custom wet bar, 4th bedroom and full bathroom. The property also has RV parking with it's own driveway, large walk in 6 ft high storage area inside the home that also contains the newer gas furnace with AC for all year comfort. A brand-new roof, skylights and gutter guards just installed. This is a terrific location across from a park and only a few minutes drive to VIU and all amenities, ideal for families or anyone looking for a peaceful yet centrally located home. Don't miss out on this opportunity! All measurements and data are approximate and to be verified if important. (id:32872)
Property Details
| MLS® Number | 970501 |
| Property Type | Single Family |
| Neigbourhood | South Jingle Pot |
| Features | Southern Exposure, Other |
| Parking Space Total | 6 |
| Structure | Patio(s) |
| View Type | Mountain View, Ocean View |
Building
| Bathroom Total | 3 |
| Bedrooms Total | 4 |
| Constructed Date | 1992 |
| Cooling Type | Fully Air Conditioned |
| Fireplace Present | Yes |
| Fireplace Total | 1 |
| Heating Fuel | Natural Gas |
| Heating Type | Forced Air |
| Size Interior | 2605 Sqft |
| Total Finished Area | 2165 Sqft |
| Type | House |
Land
| Acreage | No |
| Size Irregular | 10018 |
| Size Total | 10018 Sqft |
| Size Total Text | 10018 Sqft |
| Zoning Description | R5 |
| Zoning Type | Residential |
Rooms
| Level | Type | Length | Width | Dimensions |
|---|---|---|---|---|
| Second Level | Bathroom | 4-Piece | ||
| Second Level | Ensuite | 3-Piece | ||
| Second Level | Bedroom | 11'1 x 9'1 | ||
| Second Level | Bedroom | 12'9 x 9'2 | ||
| Second Level | Primary Bedroom | 12'9 x 12'3 | ||
| Second Level | Dining Room | 15'8 x 11'2 | ||
| Second Level | Dining Nook | 8'1 x 7'7 | ||
| Second Level | Kitchen | 14'4 x 9'11 | ||
| Lower Level | Bathroom | 4-Piece | ||
| Lower Level | Other | 17'3 x 14'1 | ||
| Lower Level | Bedroom | 15'5 x 12'5 | ||
| Lower Level | Family Room | 13 ft | Measurements not available x 13 ft | |
| Main Level | Living Room | 17'2 x 13'11 | ||
| Main Level | Entrance | 8'2 x 9'2 | ||
| Other | Patio | 35'5 x 18'1 |
https://www.realtor.ca/real-estate/27194081/383-cariboo-dr-nanaimo-south-jingle-pot
Interested?
Contact us for more information
Michael Peterson
Personal Real Estate Corporation
www.nanaimopropertygroup.ca/
https://@nanaimopropertygroup/

#1 - 5140 Metral Drive
Nanaimo, British Columbia V9T 2K8
(250) 751-1223
(800) 916-9229
(250) 751-1300
www.remaxofnanaimo.com/
Deana Baumel
www.nanaimopropertygroup.ca/
https://@nanaimopropertygroup/

#1 - 5140 Metral Drive
Nanaimo, British Columbia V9T 2K8
(250) 751-1223
(800) 916-9229
(250) 751-1300
www.remaxofnanaimo.com/
Sydney Kravchenko

#1 - 5140 Metral Drive
Nanaimo, British Columbia V9T 2K8
(250) 751-1223
(800) 916-9229
(250) 751-1300
www.remaxofnanaimo.com/















