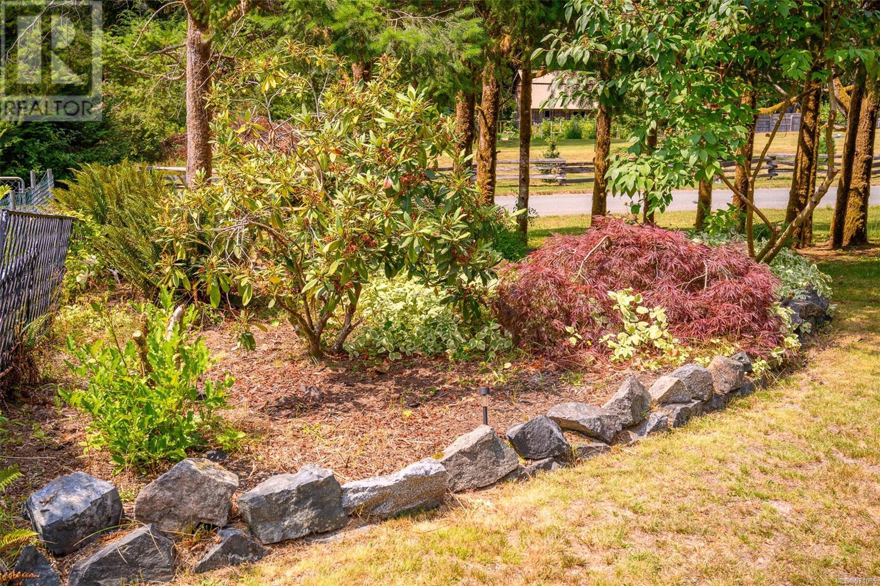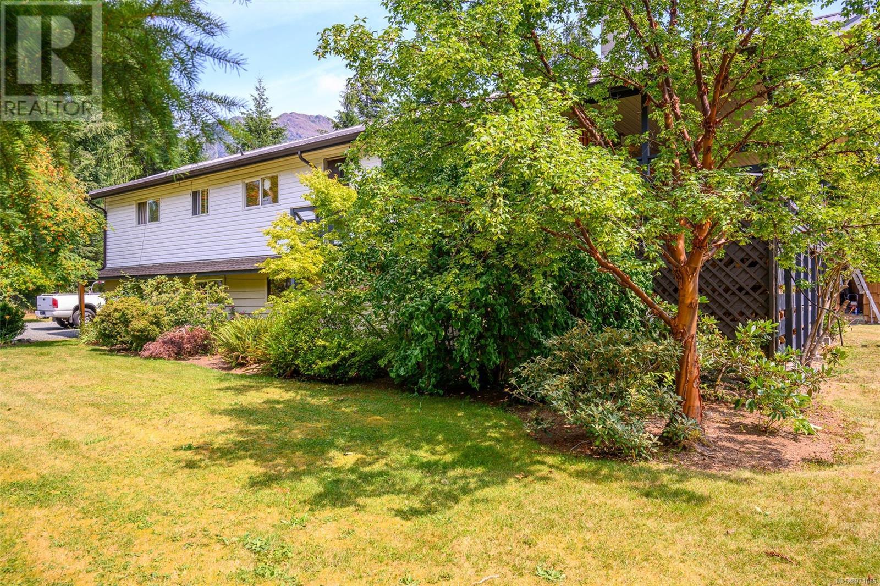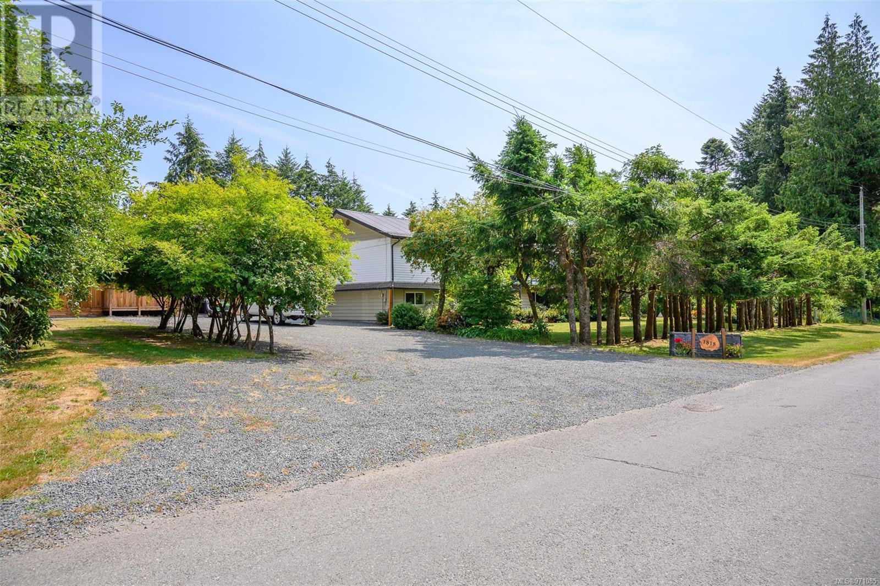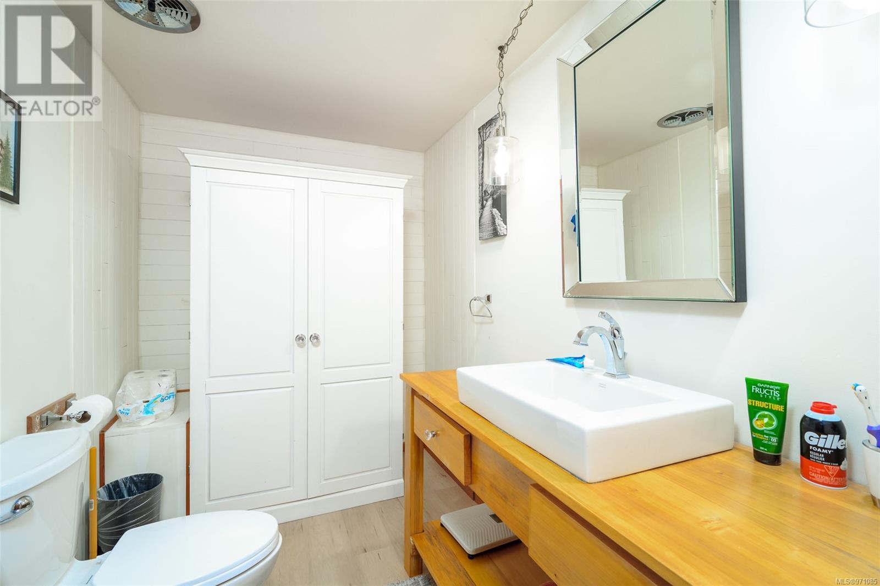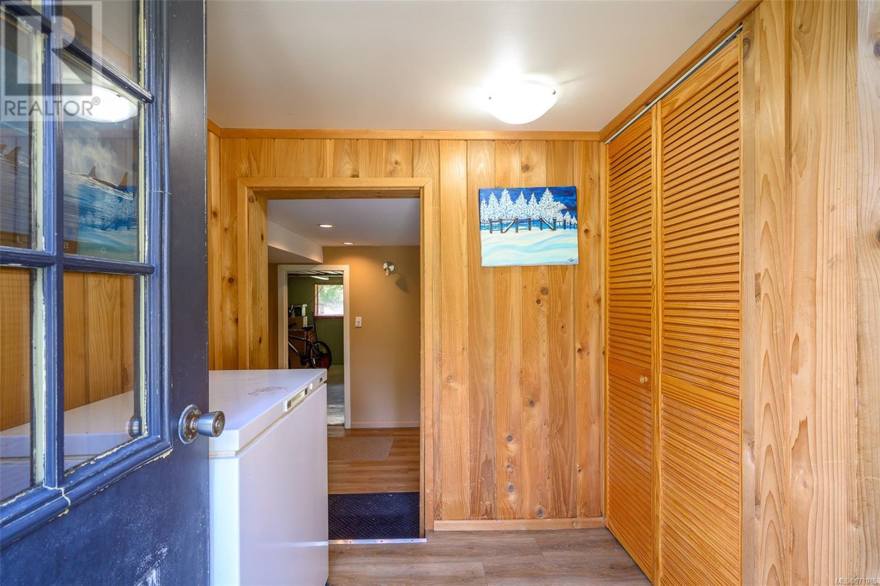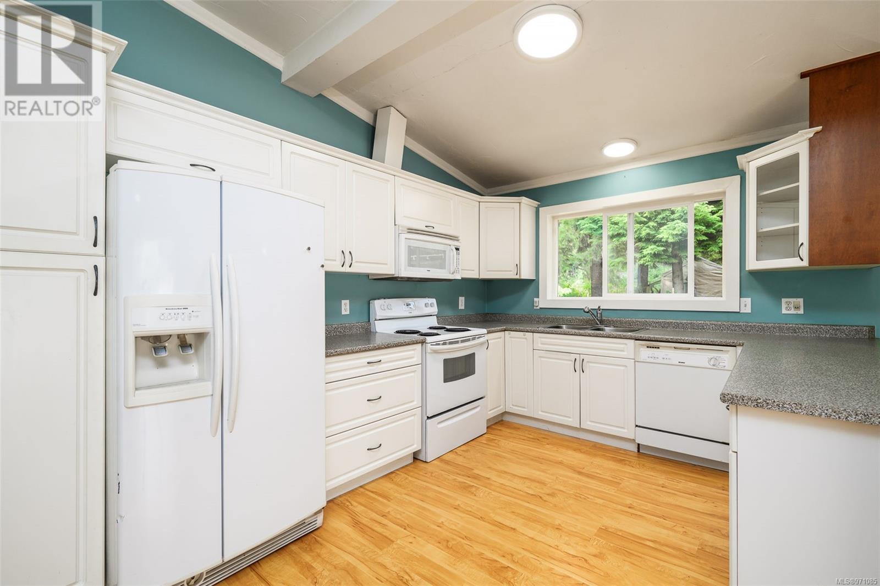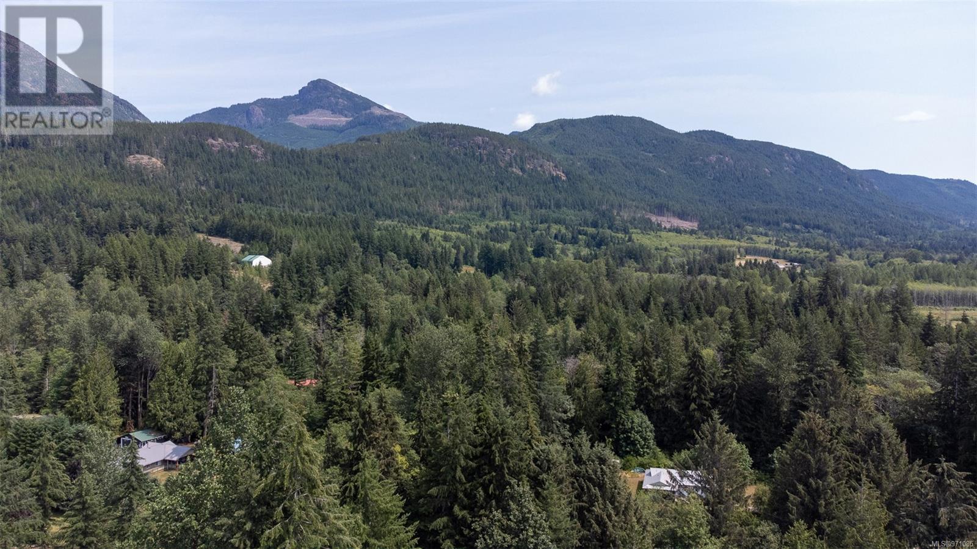1818 Sachts Rd Sayward, British Columbia V0P 1R0
$799,000
Welcome to your dream country retreat, + guest suite! This expansive 5-bedroom, 3-bathroom home is nestled on close to an acre of beautifully landscaped land. The main house features spacious living with five generously sized bedrooms and three bathrooms. Enjoy hardwood floors, a gorgeous maple kitchen, and a huge master bedroom with a stunning ensuite. The large covered deck is perfect for outdoor entertaining. The high-efficiency electric/wood furnace is sure to keep the winter electric bills affordable. Outside, the property boasts an orchard and a 35 x 40 detached building that one side is a workshop, while the other side is a private 1-bed, 1-bathroom cottage with a full kitchen, laundry, and a private deck with mountain views. The beautifully manicured gardens feature winding paths, multiple seating areas, a greenhouse, and a potting shed. This rare gem offers a peaceful country lifestyle with modern amenities. Don't miss your chance to own this slice of paradise. (id:32872)
Property Details
| MLS® Number | 971085 |
| Property Type | Single Family |
| Neigbourhood | Kelsey Bay/Sayward |
| Features | Level Lot, Other, Rectangular |
| Parking Space Total | 4 |
| Plan | Vip77093 |
| Structure | Greenhouse, Shed, Workshop |
| View Type | Mountain View |
Building
| Bathroom Total | 3 |
| Bedrooms Total | 5 |
| Constructed Date | 1972 |
| Cooling Type | None |
| Fireplace Present | Yes |
| Fireplace Total | 1 |
| Heating Fuel | Wood, Other |
| Heating Type | Forced Air |
| Size Interior | 2550 Sqft |
| Total Finished Area | 2550 Sqft |
| Type | House |
Land
| Access Type | Road Access |
| Acreage | No |
| Size Irregular | 0.89 |
| Size Total | 0.89 Ac |
| Size Total Text | 0.89 Ac |
| Zoning Type | Other |
Rooms
| Level | Type | Length | Width | Dimensions |
|---|---|---|---|---|
| Lower Level | Other | 23'3 x 8'3 | ||
| Lower Level | Laundry Room | 8'2 x 5'5 | ||
| Lower Level | Bathroom | 3-Piece | ||
| Lower Level | Bedroom | 14 ft | Measurements not available x 14 ft | |
| Lower Level | Bedroom | 14 ft | Measurements not available x 14 ft | |
| Lower Level | Bedroom | 14 ft | Measurements not available x 14 ft | |
| Lower Level | Family Room | 19'1 x 22'6 | ||
| Main Level | Living Room | 20'6 x 11'7 | ||
| Main Level | Dining Room | 8'10 x 11'3 | ||
| Main Level | Kitchen | 14'7 x 11'3 | ||
| Main Level | Eating Area | 9 ft | 9 ft x Measurements not available | |
| Main Level | Bathroom | 2-Piece | ||
| Main Level | Bedroom | 12'8 x 11'3 | ||
| Main Level | Ensuite | 4-Piece | ||
| Main Level | Primary Bedroom | 12'6 x 22'11 |
https://www.realtor.ca/real-estate/27234658/1818-sachts-rd-sayward-kelsey-baysayward
Interested?
Contact us for more information
Brian Chiasson
www.bc-property.ca/

972 Shoppers Row
Campbell River, British Columbia V9W 2C5
(250) 286-3293
(888) 286-1932
(250) 286-1932
www.campbellriverrealestate.com/


















