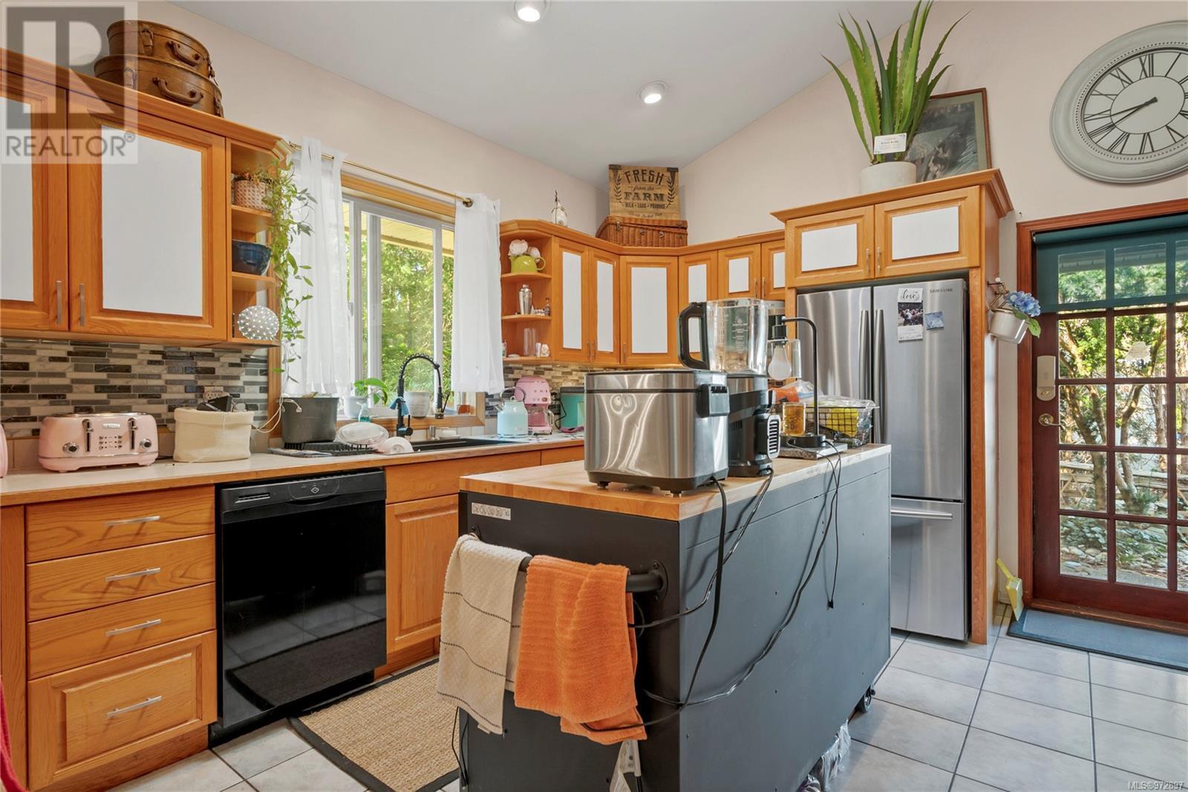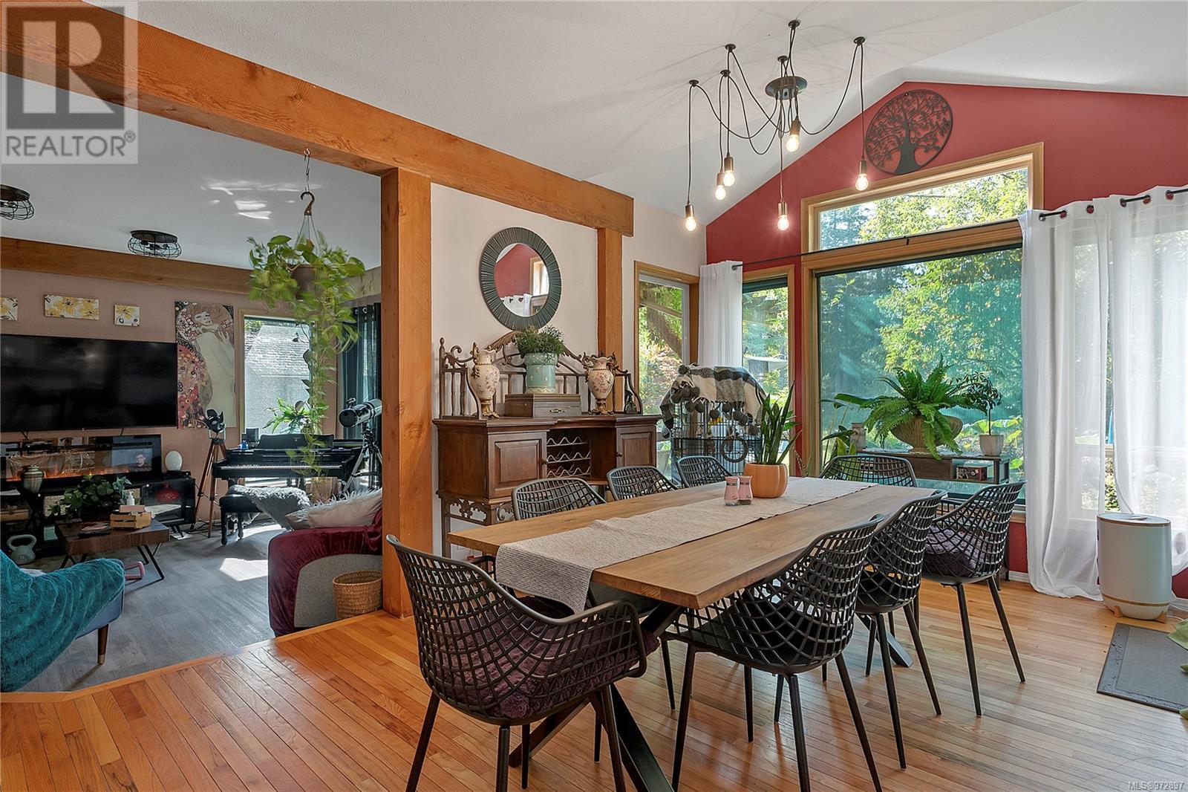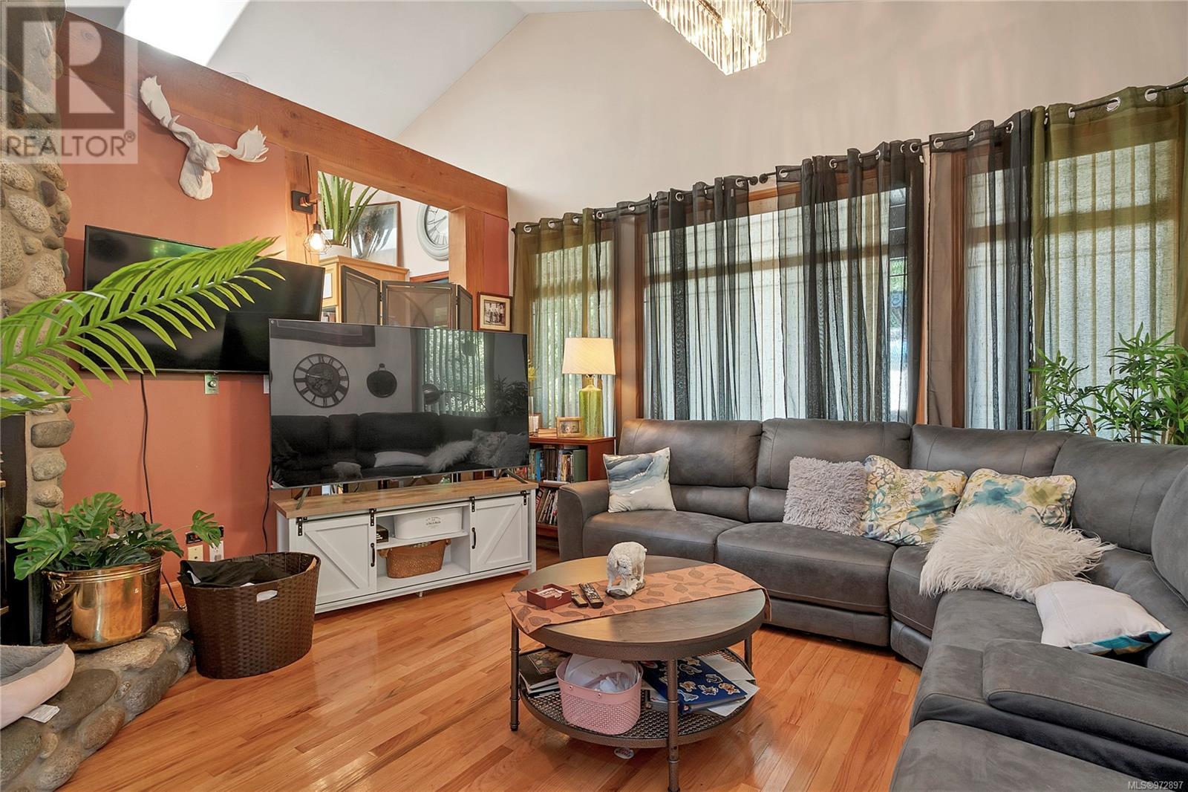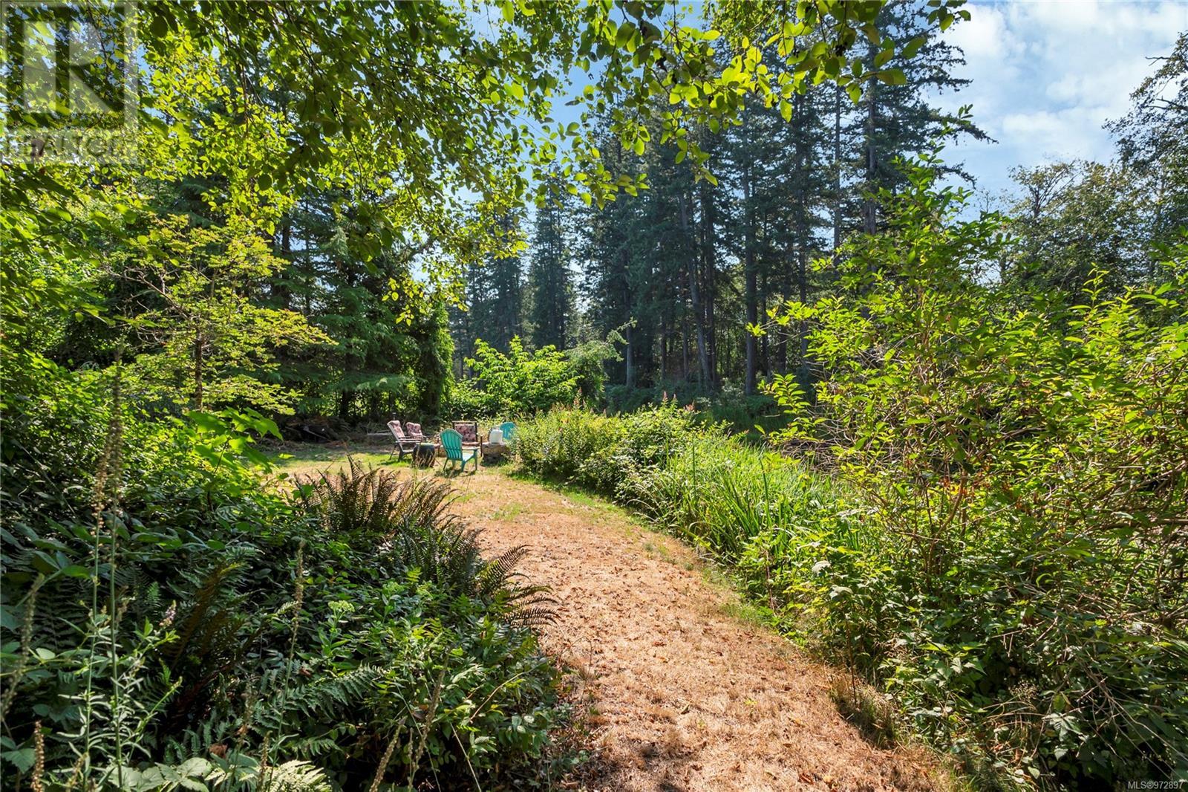8856 Mclarey Ave Black Creek, British Columbia V9J 1A3
$1,199,900
OPEN HOUSE SUNDAY SEPT 8 - 11- 1. Sweet Saratoga Beach invites you to make this beautiful executive-style home on a 1/2-acre lot your new sanctuary. Nestled in nature on a quiet street, this 3-bed/3-bath offers a perfect blend of comfort and style. The expansive country kitchen, featuring a butcher block island, custom cabinetry, and generous counter space is ideal for family gathering & connects to the dining room and sunken living room which overlook the lush backyard backing onto the neighborhood pond. The formal living room, with wood-burning rock fireplace, exudes cozy ambiance. A winding staircase leads to the upper level, with a sitting area, primary bedroom complete with a stunning ensuite and walk-in closet plus another bedroom. The main floor has a den/bedroom with its own private patio. Other features include a detached shop/guesthouse, double garage, and ample parking for your RV. Enjoy close proximity to Saratoga Beach, the local golf course, marina, and Oyster River for endless outdoor adventures. (id:32872)
Property Details
| MLS® Number | 972897 |
| Property Type | Single Family |
| Neigbourhood | Merville Black Creek |
| Features | Acreage, Level Lot, Southern Exposure, Other, Marine Oriented |
| ParkingSpaceTotal | 4 |
| Plan | Vip39339 |
| Structure | Shed |
Building
| BathroomTotal | 3 |
| BedroomsTotal | 3 |
| ConstructedDate | 1995 |
| CoolingType | None |
| FireplacePresent | Yes |
| FireplaceTotal | 1 |
| HeatingFuel | Natural Gas |
| HeatingType | Forced Air |
| SizeInterior | 2258 Sqft |
| TotalFinishedArea | 2258 Sqft |
| Type | House |
Land
| AccessType | Road Access |
| Acreage | Yes |
| SizeIrregular | 0.5 |
| SizeTotal | 0.5 Ac |
| SizeTotalText | 0.5 Ac |
| ZoningDescription | R1 |
| ZoningType | Residential |
Rooms
| Level | Type | Length | Width | Dimensions |
|---|---|---|---|---|
| Second Level | Bathroom | 3-Piece | ||
| Second Level | Ensuite | 4-Piece | ||
| Second Level | Sitting Room | 9'10 x 10'10 | ||
| Second Level | Bedroom | 11 ft | 11 ft x Measurements not available | |
| Second Level | Primary Bedroom | 13'1 x 12'5 | ||
| Main Level | Laundry Room | 7 ft | 7 ft x Measurements not available | |
| Main Level | Bathroom | 3-Piece | ||
| Main Level | Bedroom | 11 ft | 11 ft x Measurements not available | |
| Main Level | Family Room | 15'7 x 14'3 | ||
| Main Level | Living Room | 14'9 x 14'5 | ||
| Main Level | Dining Room | 10'8 x 18'2 | ||
| Main Level | Kitchen | 16'7 x 12'2 |
https://www.realtor.ca/real-estate/27275629/8856-mclarey-ave-black-creek-merville-black-creek
Interested?
Contact us for more information
Leslie Moxam
950 Island Highway
Campbell River, British Columbia V9W 2C3











































