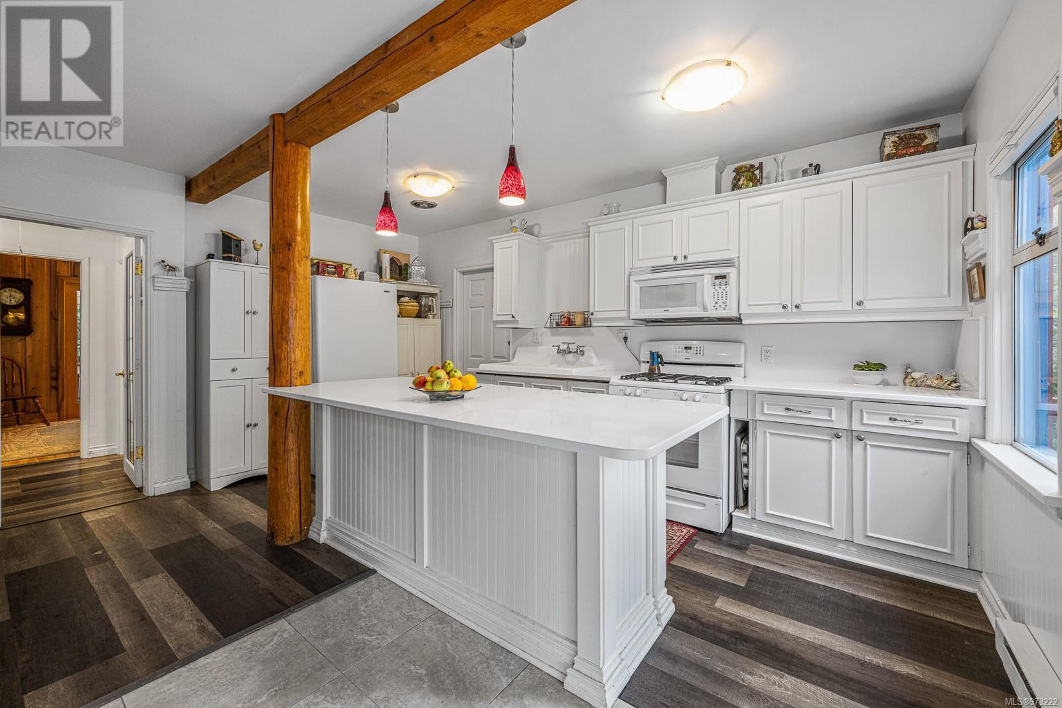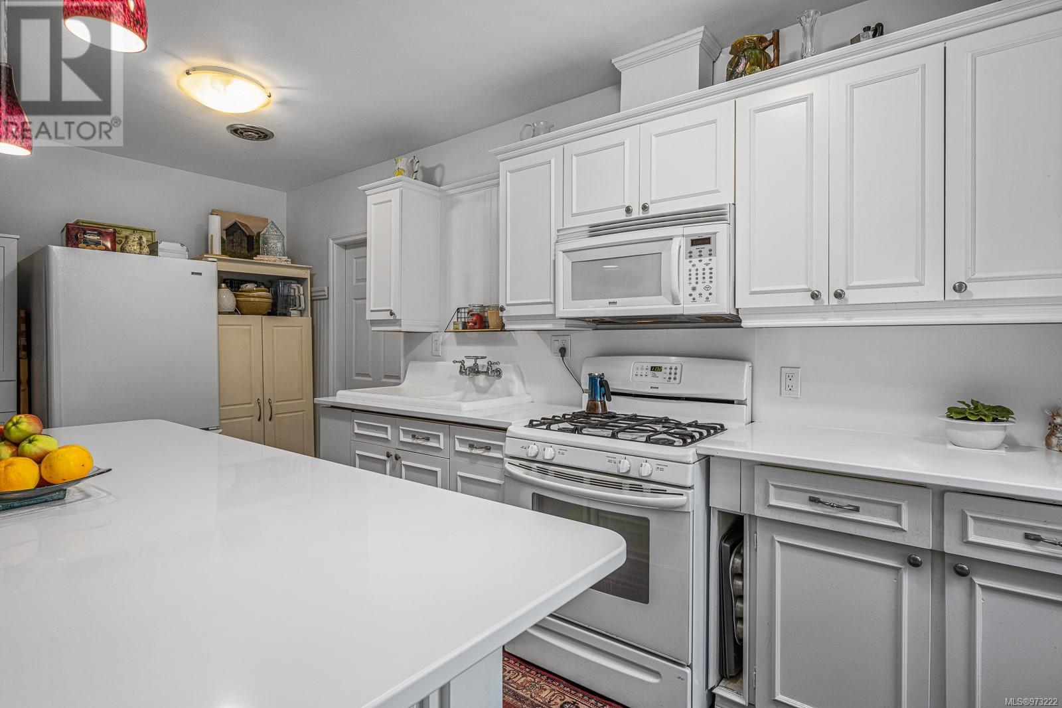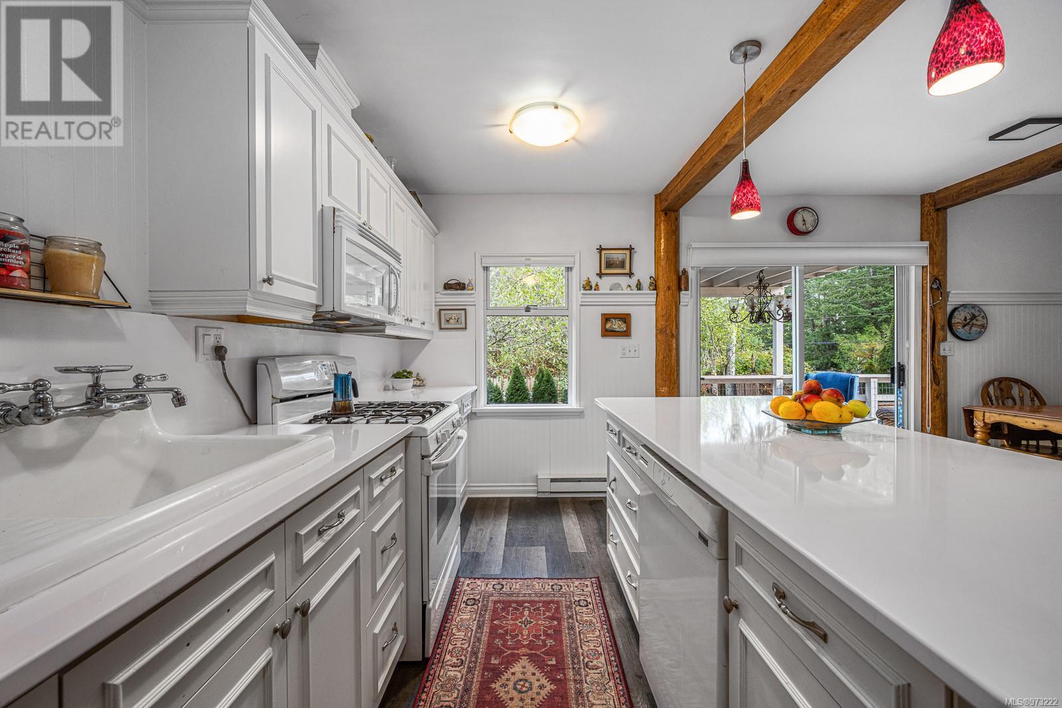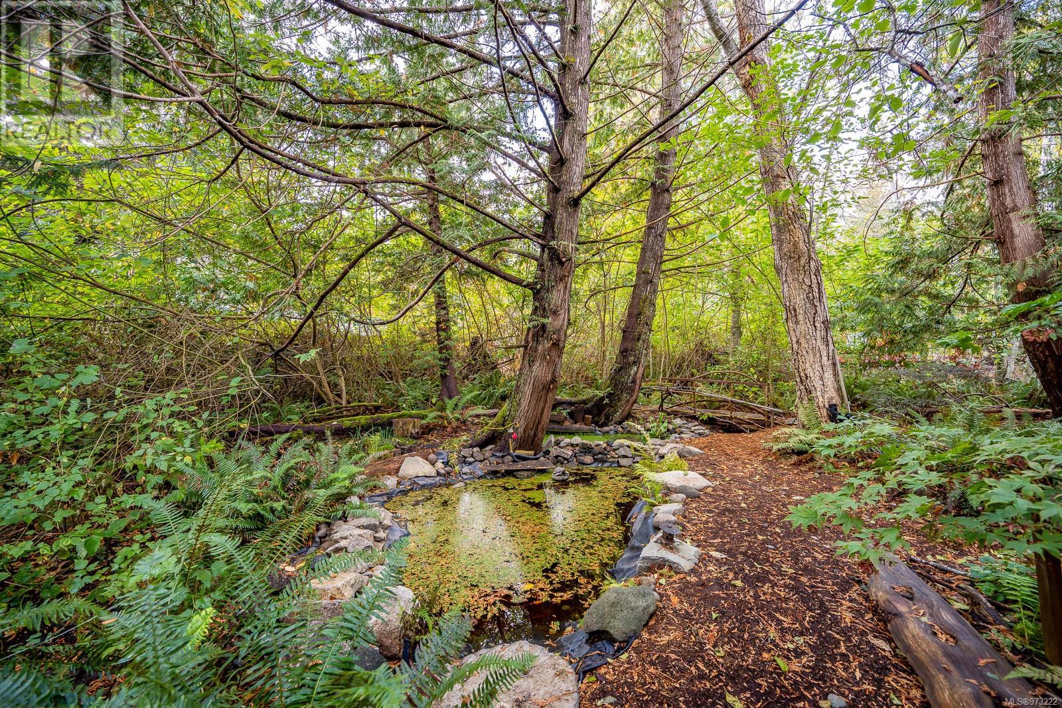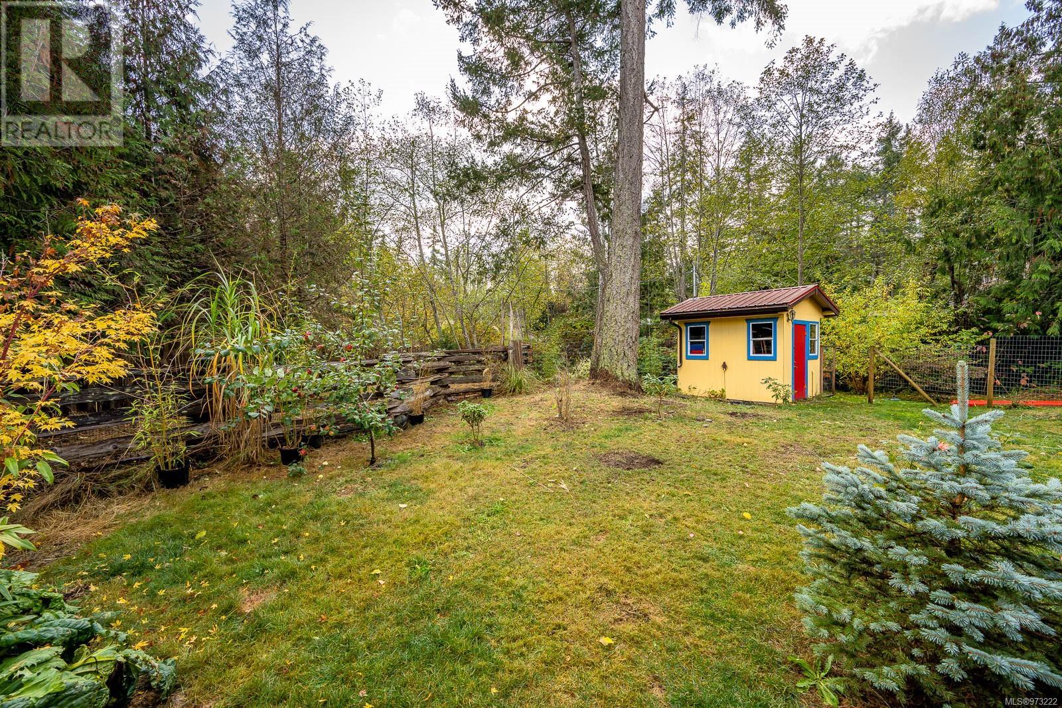5105 Arthurs Rd Hornby Island, British Columbia V0R 1Z0
$774,000
Welcome to this charming cottage on a peaceful side street in the Sandpiper area of Hornby. The fully fenced yard boasts beautiful spaces, from the sunny front yard with fruit trees and outdoor decks to the shaded forest with walkways and ponds. The kitchen is bright and spacious, featuring a stunning large island and lovely white quartz countertops, complemented by a cast iron farm sink. The living room is also spacious and bright, capturing the delightful morning sun. This home is equipped with a newer heat pump for efficient heating and cooling, as well as a Pacific Energy wood stove. The primary bedroom is conveniently located at the back of the house, offering easy access to the hot tub and an ensuite bathroom. Another bedroom, recently transformed with Hornby Island cedar, features French doors that open to a new covered deck overlooking the ponds and wooded area. With numerous updates throughout, this home is ready for you to enjoy all that Hornby has to offer. (id:32872)
Property Details
| MLS® Number | 973222 |
| Property Type | Single Family |
| Neigbourhood | Hornby Island |
| Features | Central Location, Private Setting |
| Parking Space Total | 4 |
| Plan | Vip24327 |
Building
| Bathroom Total | 2 |
| Bedrooms Total | 3 |
| Appliances | Refrigerator, Stove, Washer, Dryer |
| Constructed Date | 1950 |
| Cooling Type | Air Conditioned, Wall Unit |
| Fireplace Present | Yes |
| Fireplace Total | 1 |
| Heating Fuel | Wood |
| Heating Type | Baseboard Heaters, Heat Pump |
| Size Interior | 1343 Sqft |
| Total Finished Area | 1343 Sqft |
| Type | House |
Land
| Access Type | Road Access |
| Acreage | No |
| Size Irregular | 0.52 |
| Size Total | 0.52 Ac |
| Size Total Text | 0.52 Ac |
| Zoning Description | R1 |
| Zoning Type | Residential |
Rooms
| Level | Type | Length | Width | Dimensions |
|---|---|---|---|---|
| Main Level | Bedroom | 12'0 x 9'3 | ||
| Main Level | Bathroom | 4-Piece | ||
| Main Level | Ensuite | 3-Piece | ||
| Main Level | Bedroom | 11'0 x 11'9 | ||
| Main Level | Primary Bedroom | 13'10 x 12'0 | ||
| Main Level | Laundry Room | 13'6 x 12'0 | ||
| Main Level | Eating Area | 8'0 x 8'0 | ||
| Main Level | Kitchen | 11'0 x 18'0 | ||
| Main Level | Living Room | 17'0 x 13'0 | ||
| Main Level | Entrance | 4'0 x 5'0 |
https://www.realtor.ca/real-estate/27292608/5105-arthurs-rd-hornby-island-hornby-island
Interested?
Contact us for more information
Jenessa Tuele

#121 - 750 Comox Road
Courtenay, British Columbia V9N 3P6
(250) 334-3124
(800) 638-4226
(250) 334-1901
Donna Tuele
www.hornbyislandrealestate.ca/

#121 - 750 Comox Road
Courtenay, British Columbia V9N 3P6
(250) 334-3124
(800) 638-4226
(250) 334-1901




