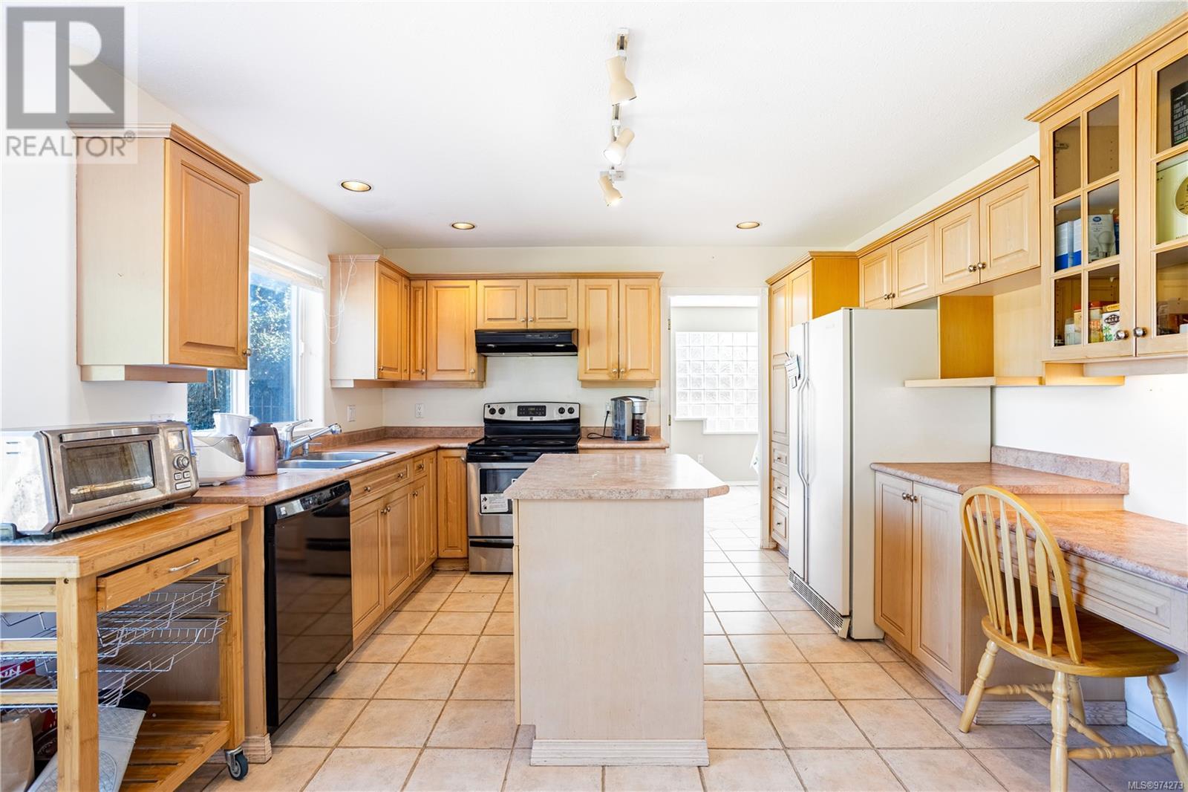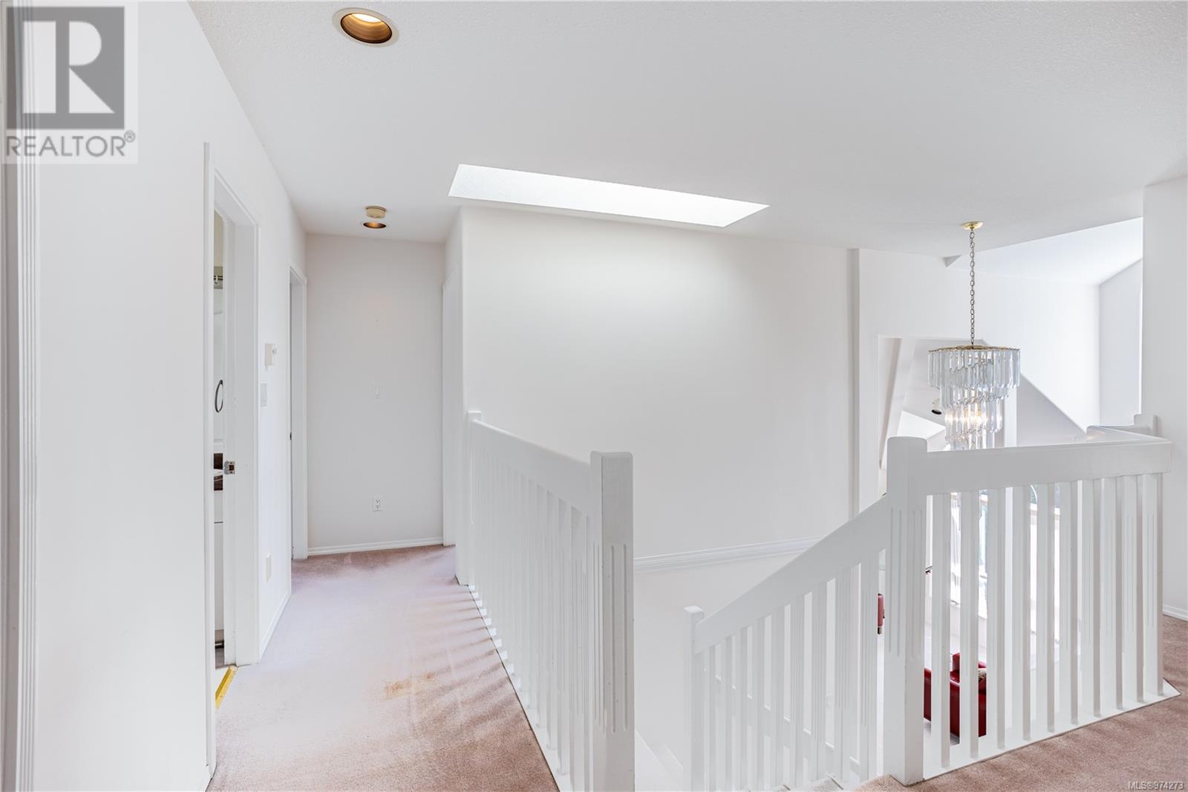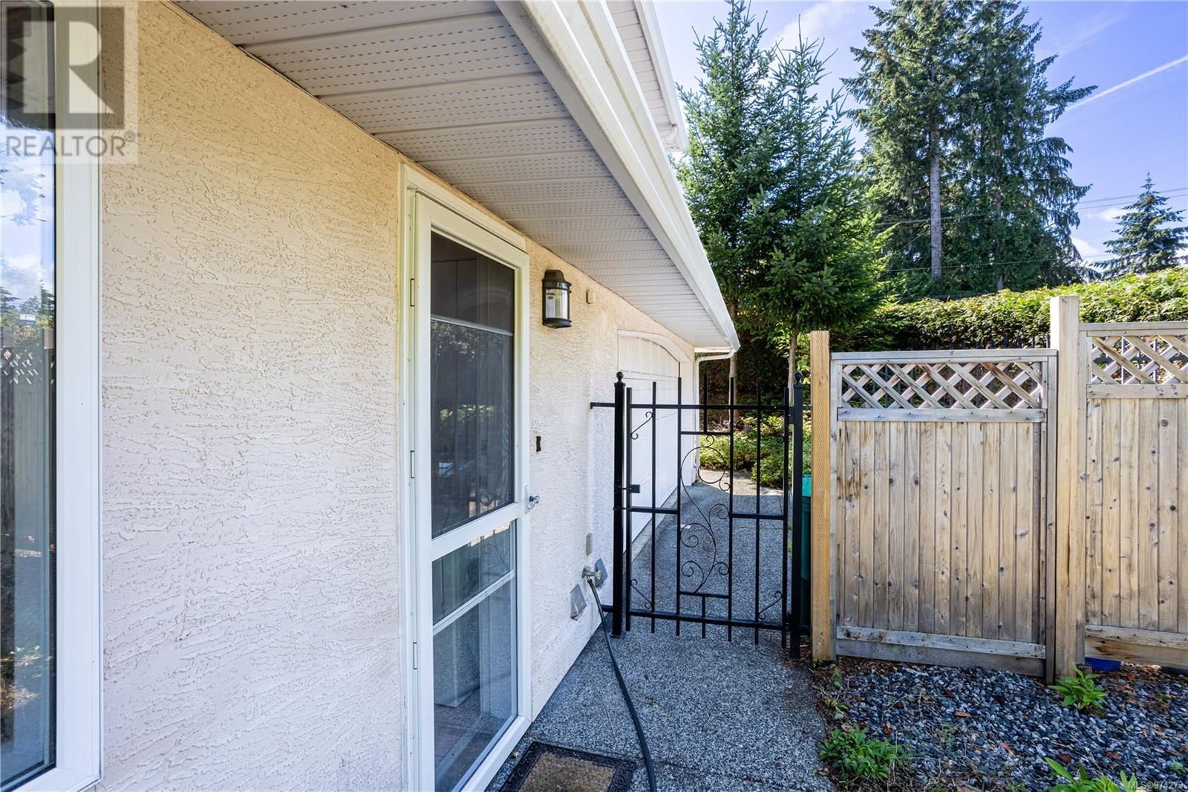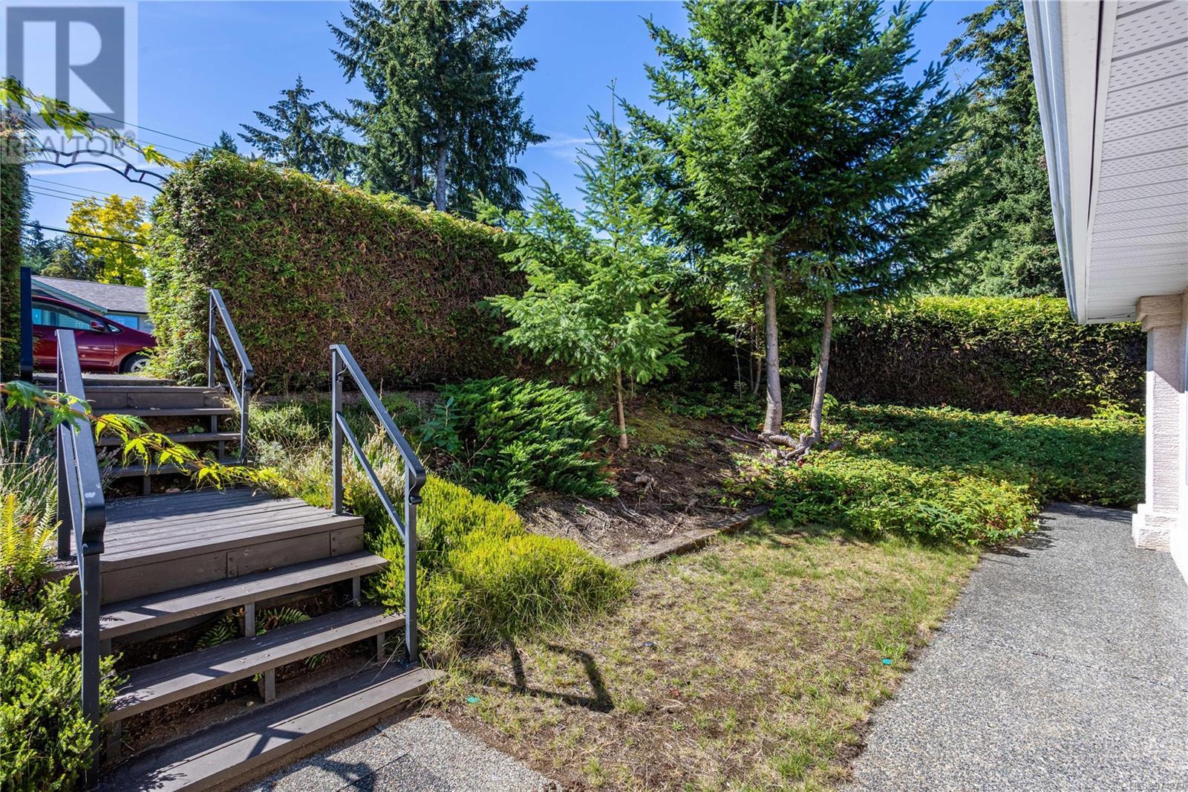6448 Dover Rd Nanaimo, British Columbia V9V 1A7
$935,000
North Nanaimo home is just what you are looking for. All amenities & the beach steps away yet you will feel you are on a private estate tucked away from the hustle & bustle. Across the beautiful courtyard & into a spacious & airy foyer, high ceilings & the warmth of in-floor heating. 2 storey design with the main living on the ground floor & 4 spacious bedrms on the upper level. Living & dining rms share a 3-sided gas fireplace. Gorgeous kitchen is set up for casual dining & great cooking with loads of light, cabinets & pantry. Main level also has a family rm open to a private patio & yard. Up the elegant staircase you'll find the master suite with sitting area & pampering ensuite. The 4th bedrm is a huge bonus rm style with own ensuite that could be a guest suite, hobby studio, home office, etc. Style, Floor Plan & Fine Finishing - this home is sure to impress. Nothing has been overlooked inside & outside. Convenient side driveway to the double garage. (id:32872)
Property Details
| MLS® Number | 974273 |
| Property Type | Single Family |
| Neigbourhood | North Nanaimo |
| Features | Corner Site, Other |
| Parking Space Total | 4 |
| View Type | Ocean View |
Building
| Bathroom Total | 4 |
| Bedrooms Total | 5 |
| Constructed Date | 1994 |
| Cooling Type | None |
| Fireplace Present | Yes |
| Fireplace Total | 2 |
| Heating Fuel | Natural Gas, Other |
| Heating Type | Hot Water |
| Size Interior | 3082 Sqft |
| Total Finished Area | 2730 Sqft |
| Type | House |
Land
| Access Type | Road Access |
| Acreage | No |
| Size Irregular | 7470 |
| Size Total | 7470 Sqft |
| Size Total Text | 7470 Sqft |
| Zoning Description | R-1 |
| Zoning Type | Residential |
Rooms
| Level | Type | Length | Width | Dimensions |
|---|---|---|---|---|
| Second Level | Primary Bedroom | 22 ft | 22 ft x Measurements not available | |
| Second Level | Ensuite | 3-Piece | ||
| Second Level | Ensuite | 4-Piece | ||
| Second Level | Bedroom | 12'8 x 10'8 | ||
| Second Level | Bedroom | 10 ft | Measurements not available x 10 ft | |
| Second Level | Bedroom | 15'6 x 19'6 | ||
| Second Level | Bathroom | 5-Piece | ||
| Main Level | Living Room | 18'4 x 12'9 | ||
| Main Level | Laundry Room | 10'9 x 5'9 | ||
| Main Level | Kitchen | 17'5 x 14'9 | ||
| Main Level | Family Room | 13'9 x 15'5 | ||
| Main Level | Dining Room | 15 ft | Measurements not available x 15 ft | |
| Main Level | Bedroom | 14'5 x 8'3 | ||
| Main Level | Bathroom | 2-Piece |
https://www.realtor.ca/real-estate/27353406/6448-dover-rd-nanaimo-north-nanaimo
Interested?
Contact us for more information
Larry Qiu
Personal Real Estate Corporation
www.larryqiu.com/

#1 - 5140 Metral Drive
Nanaimo, British Columbia V9T 2K8
(250) 751-1223
(800) 916-9229
(250) 751-1300
www.remaxofnanaimo.com/

























































