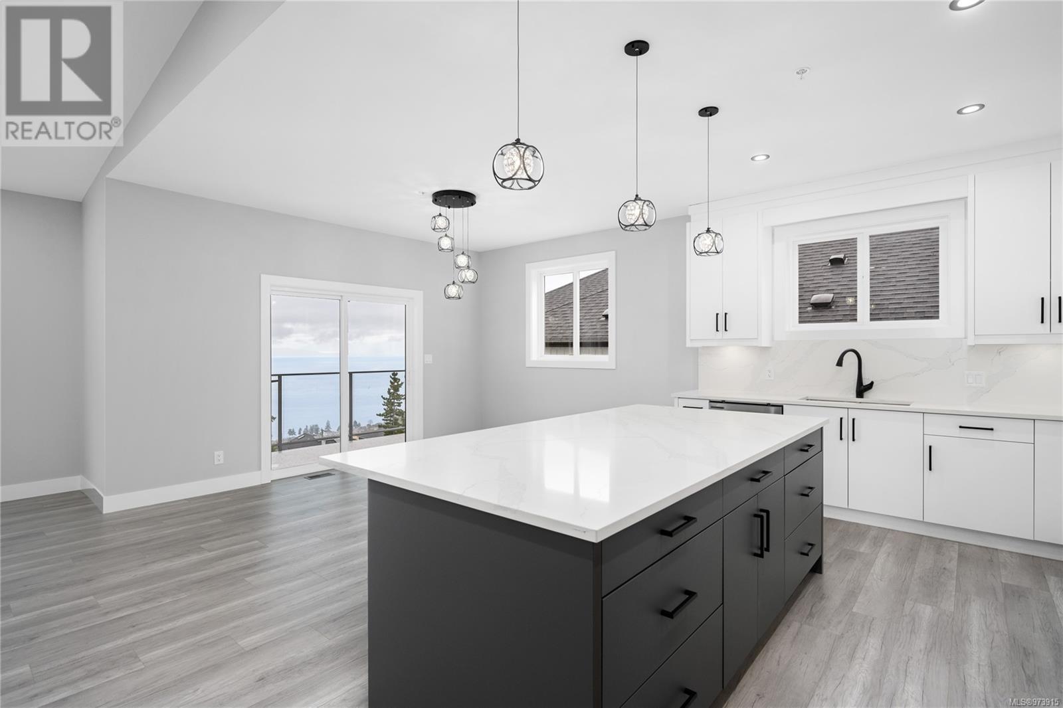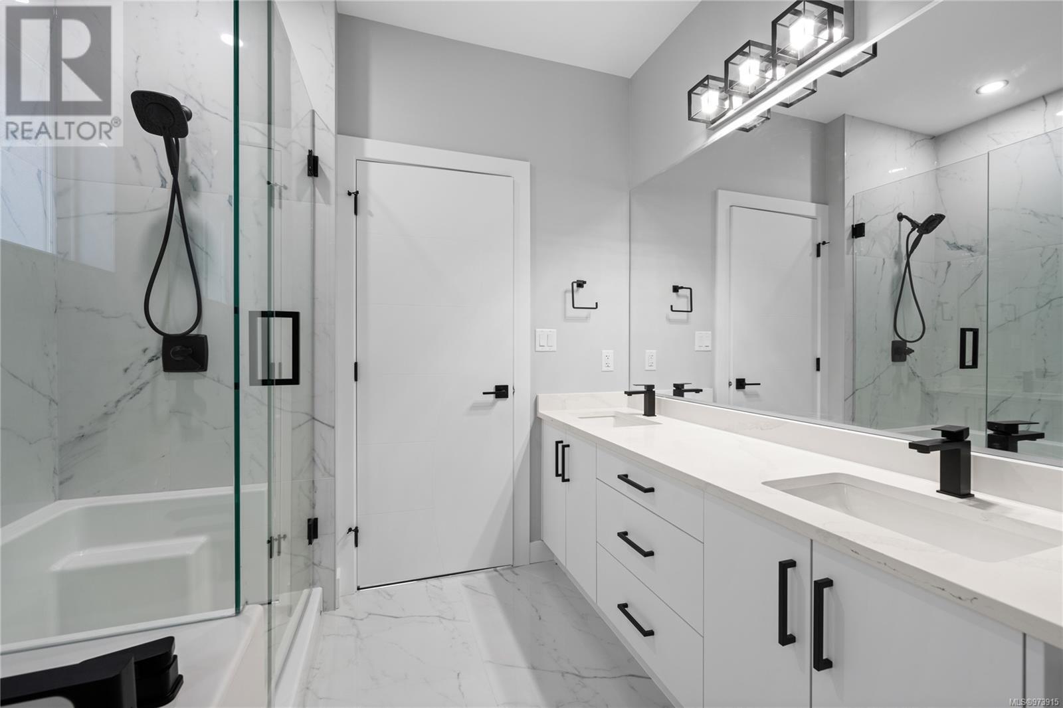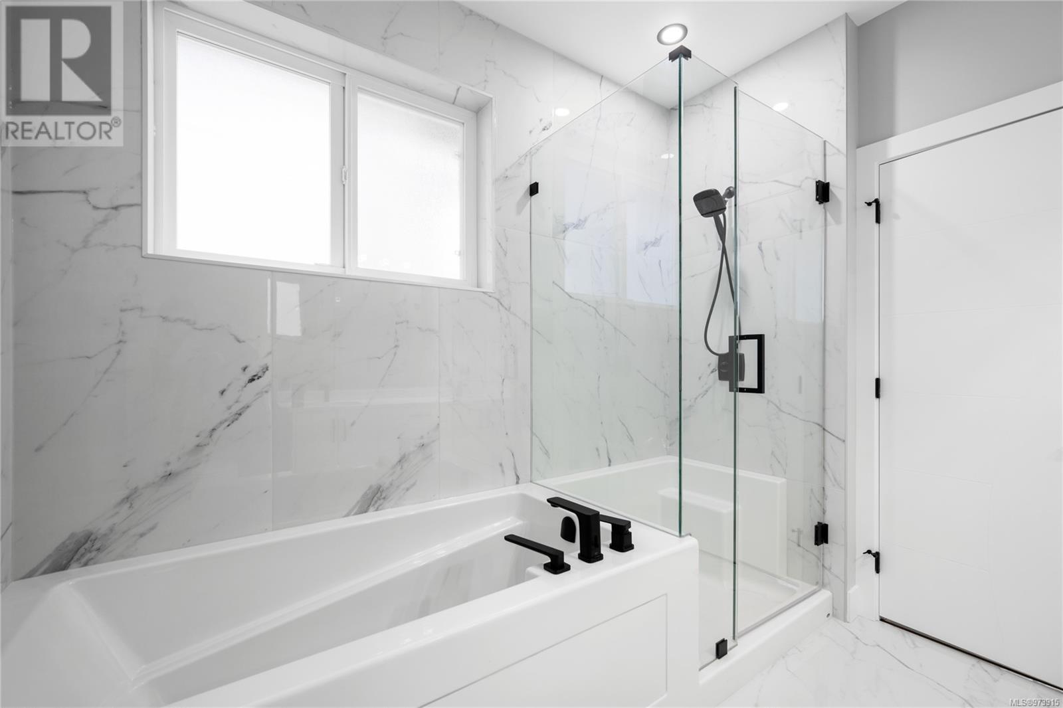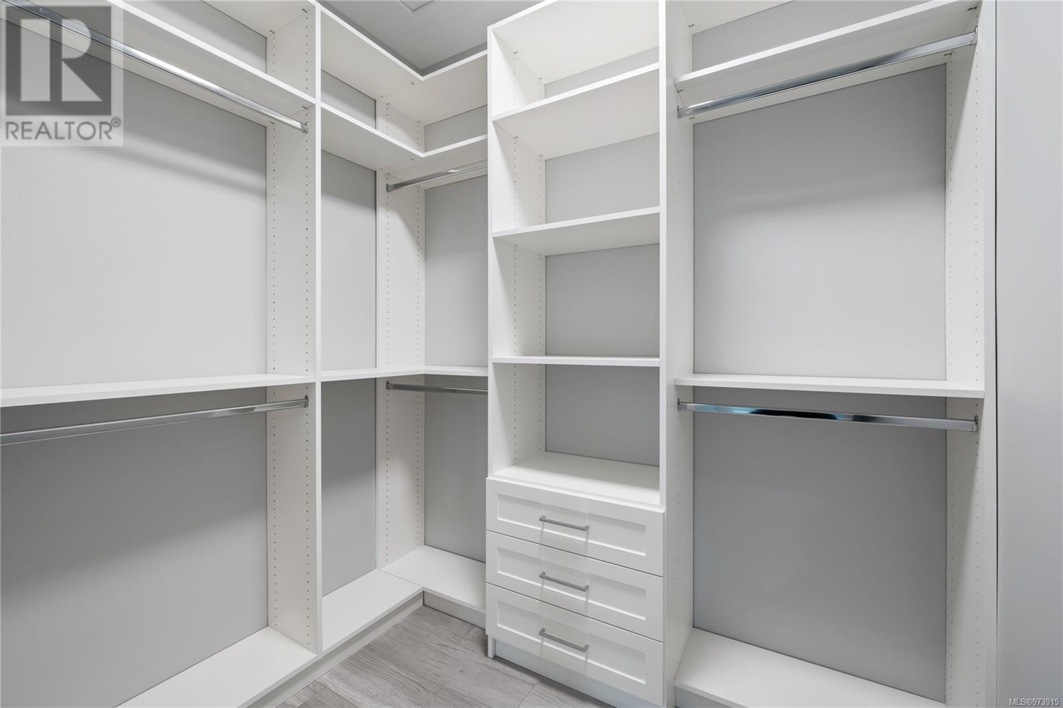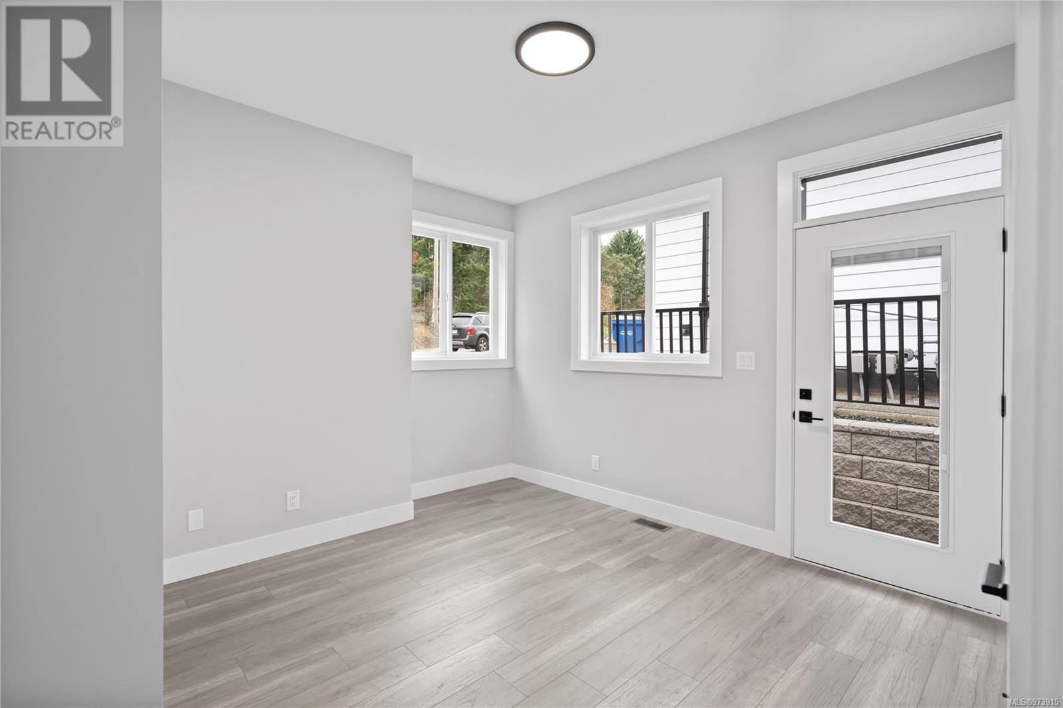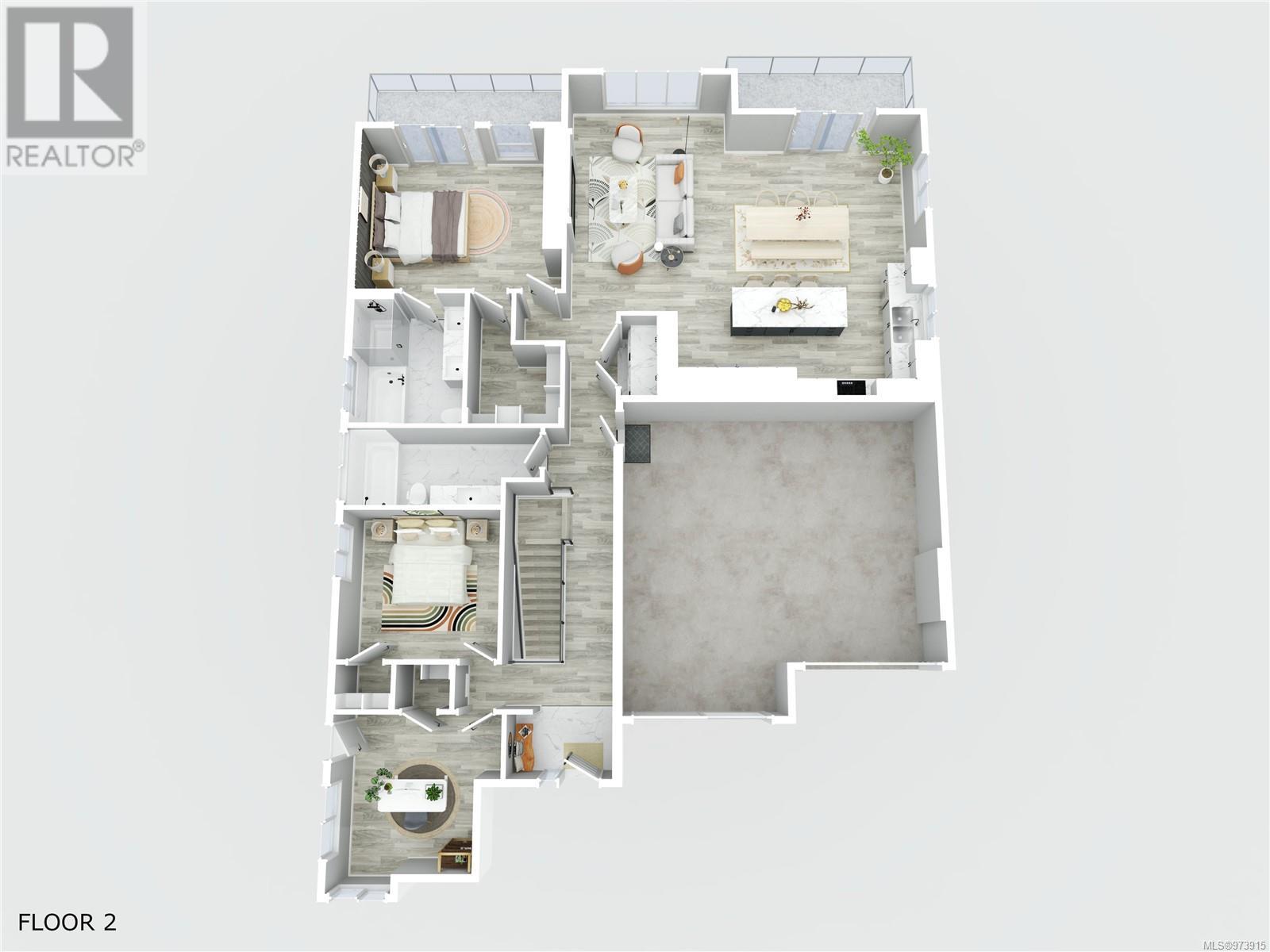124 Hawk Point Rd Nanaimo, British Columbia V9T 5W2
$1,399,900
Open house Sept 7th from 11:00 am to 1:00 pm. Welcome to 124 Hawk Point Pl. in beautiful Nanaimo! This thoughtfully designed home offers six bedrooms and four bathrooms, including a two-bedroom legal suite. As you enter, you’ll be captivated by the stunning features, main level entry, gas fireplace, bright open kitchen and ample storage. The entrance leads to two bedrooms, one of which can be used as an office or bedroom with exterior access. The main floor features a gorgeous primary bedroom with a five-piece ensuite, including double sinks, quartz counters, and a spacious closet with custom cabinets. The primary bedroom also has its own deck with ocean views, perfect for enjoying your morning coffee. The kitchen is bright and open, boasting a large island, stainless steel appliances, a five-burner gas stove, and plenty of cabinets. Downstairs, you’ll find a flex space with a wet bar, an additional 3 piece bathroom, and an extra bedroom. The two-bedroom suite offers a full appliance package, a separate entrance, and its own patio for relaxation. This home is well-equipped with a heat pump, efficient gas furnace, and hot water on demand. The breathtaking views in north Nanaimo are truly unbeatable. This home comes with a full warranty and is priced plus GST. Please note that all measurements are approximate, and it’s advisable to verify if deemed important. (id:32872)
Property Details
| MLS® Number | 973915 |
| Property Type | Single Family |
| Neigbourhood | North Nanaimo |
| Features | Other |
| Parking Space Total | 4 |
| View Type | Ocean View |
Building
| Bathroom Total | 4 |
| Bedrooms Total | 6 |
| Constructed Date | 2023 |
| Cooling Type | Air Conditioned |
| Fire Protection | Sprinkler System-fire |
| Fireplace Present | Yes |
| Fireplace Total | 1 |
| Heating Fuel | Electric, Natural Gas |
| Heating Type | Baseboard Heaters, Forced Air, Heat Pump |
| Size Interior | 4109 Sqft |
| Total Finished Area | 3029 Sqft |
| Type | House |
Land
| Access Type | Road Access |
| Acreage | No |
| Size Irregular | 7363 |
| Size Total | 7363 Sqft |
| Size Total Text | 7363 Sqft |
| Zoning Description | R10 |
| Zoning Type | Residential |
Rooms
| Level | Type | Length | Width | Dimensions |
|---|---|---|---|---|
| Lower Level | Media | 10'10 x 9'0 | ||
| Lower Level | Other | 6'7 x 5'2 | ||
| Lower Level | Bathroom | 7'11 x 8'0 | ||
| Lower Level | Other | 14'7 x 20'3 | ||
| Lower Level | Bedroom | 10'10 x 9'0 | ||
| Main Level | Balcony | 13'7 x 5'11 | ||
| Main Level | Balcony | 14'9 x 5'6 | ||
| Main Level | Dining Room | 13'11 x 11'11 | ||
| Main Level | Kitchen | 13'11 x 9'5 | ||
| Main Level | Laundry Room | 3'9 x 5'10 | ||
| Main Level | Primary Bedroom | 14'10 x 12'4 | ||
| Main Level | Ensuite | 8'0 x 9'7 | ||
| Main Level | Bathroom | 13'6 x 5'5 | ||
| Main Level | Other | 10'9 x 28'10 | ||
| Main Level | Bedroom | 10'10 x 10'2 | ||
| Main Level | Entrance | 7'2 x 4'7 | ||
| Main Level | Bedroom | 11'3 x 11'4 | ||
| Additional Accommodation | Other | 4'11 x 5'11 | ||
| Additional Accommodation | Bathroom | 9'10 x 5'11 | ||
| Additional Accommodation | Kitchen | 26'0 x 24'6 | ||
| Additional Accommodation | Bedroom | 14'10 x 8'6 | ||
| Additional Accommodation | Bedroom | 14'10 x 8'9 |
https://www.realtor.ca/real-estate/27357451/124-hawk-point-rd-nanaimo-north-nanaimo
Interested?
Contact us for more information
Brooke Haxton
Personal Real Estate Corporation
www.460realty.com/
https://brookehaxton460realty/

202-1551 Estevan Road
Nanaimo, British Columbia V9S 3Y3
(250) 591-4601
(250) 591-4602
www.460realty.com/
https://twitter.com/460Realty








