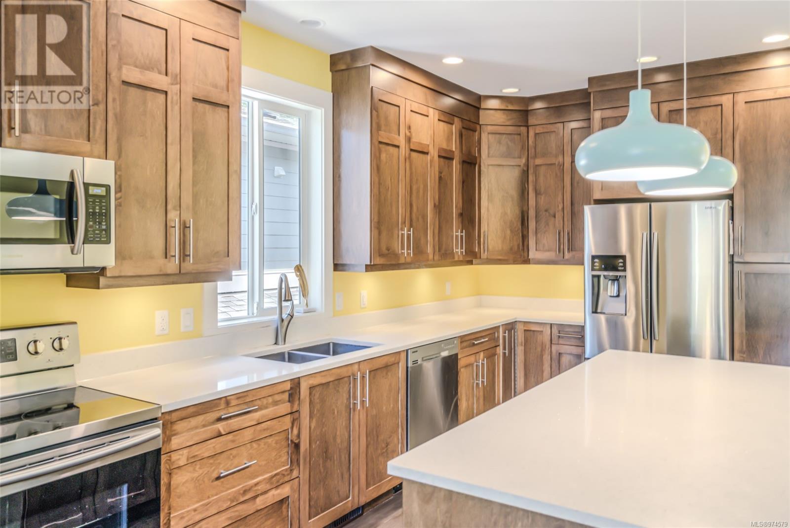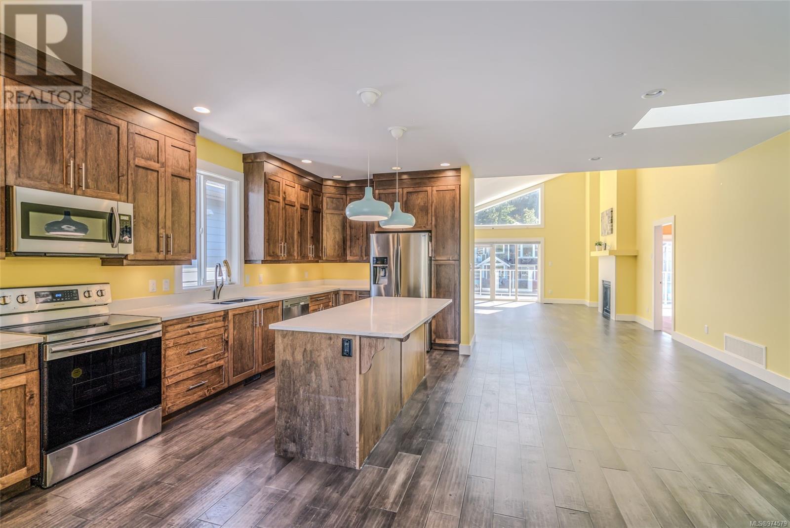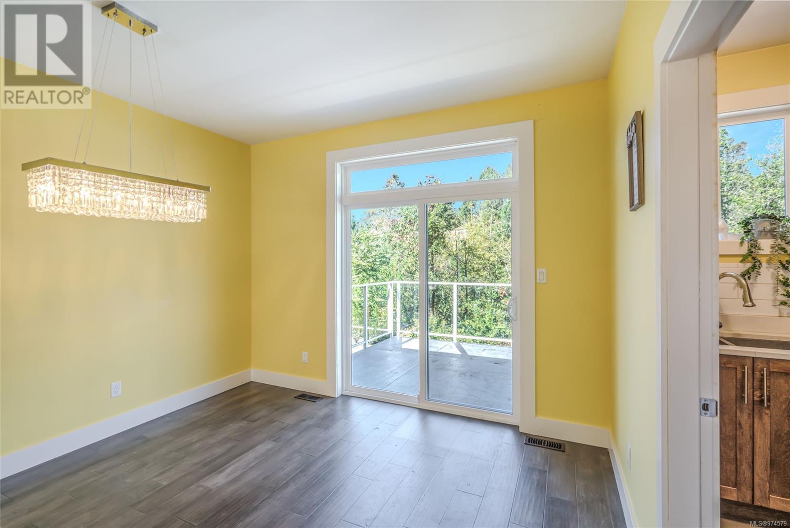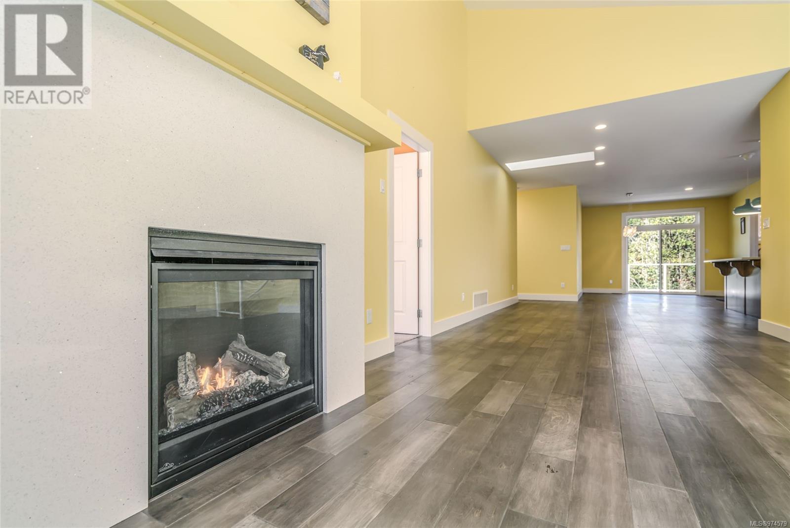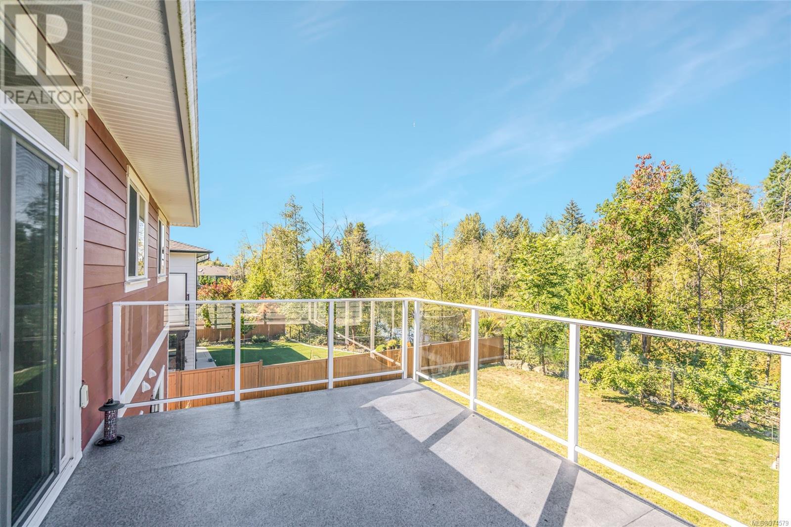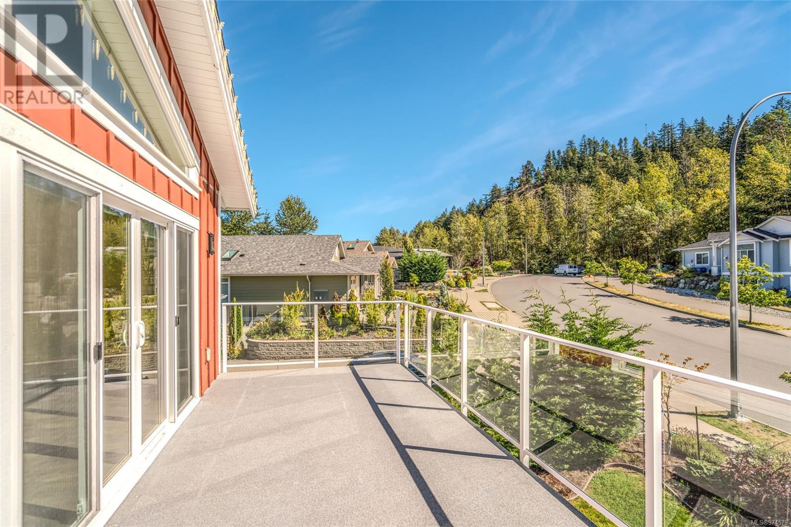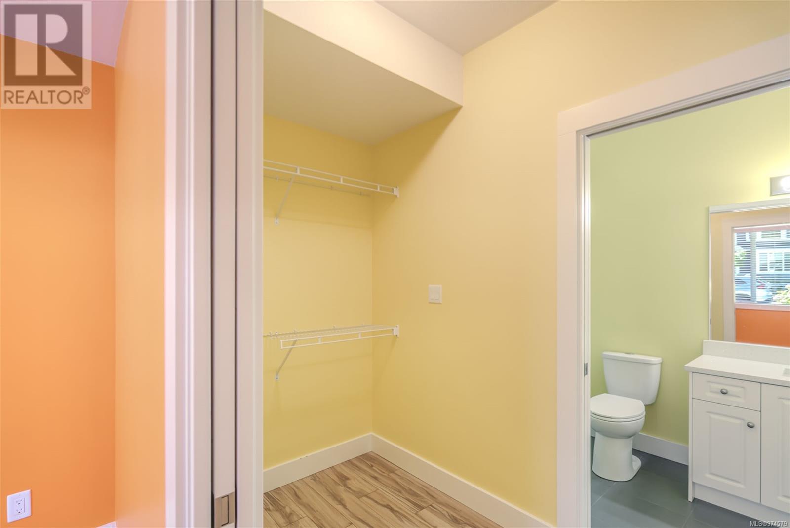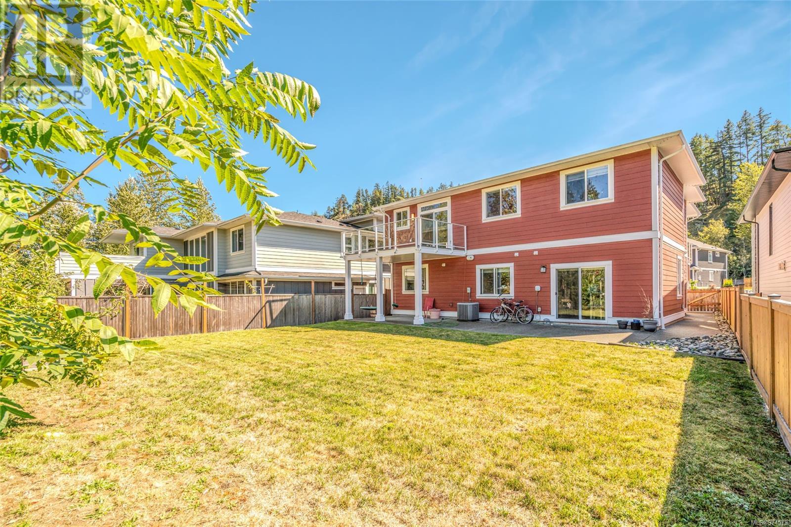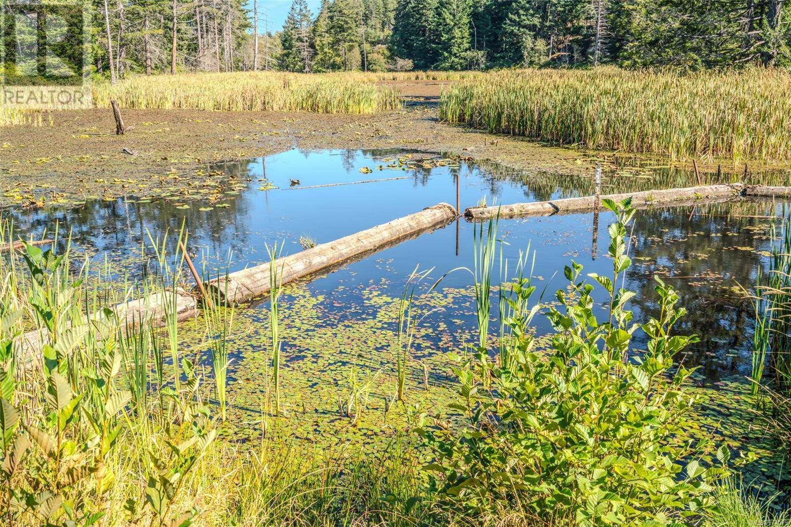5614 Linley Valley Dr Nanaimo, British Columbia V9T 0K1
$1,345,000
This 7-bedroom 4-bathroom home is situated in the prestigious Linley Valley area overlooking the Linley Point Gyro Park wetland. It has a lot of luxury features, including floor to ceiling windows in the living room that lead to a large south-facing deck, a separate spice kitchen for gourmet cooking, high-end FOTILE range hood and touchless kitchen faucet, a fine 5-piece ensuite bathroom with in-floor heating system, smart home control and smart sprinkler system and, fully fenced backyard with mature fruit trees, to name just a few. It’s within the catchment area of Randerson Ridge Elementary and Dover Bay High School, and is within several minutes’ drive to all amenities, including the Woodgrove Mall. All data and measurements are approximate & should be verified if important. (id:32872)
Property Details
| MLS® Number | 974579 |
| Property Type | Single Family |
| Neigbourhood | North Nanaimo |
| Features | Central Location, Curb & Gutter, Other |
| Parking Space Total | 4 |
| Structure | Patio(s) |
| View Type | Lake View, Mountain View |
| Water Front Type | Waterfront On Lake |
Building
| Bathroom Total | 4 |
| Bedrooms Total | 7 |
| Architectural Style | Contemporary |
| Constructed Date | 2018 |
| Cooling Type | Central Air Conditioning |
| Fireplace Present | Yes |
| Fireplace Total | 1 |
| Heating Fuel | Other |
| Heating Type | Baseboard Heaters, Heat Pump |
| Size Interior | 3359 Sqft |
| Total Finished Area | 3359 Sqft |
| Type | House |
Land
| Access Type | Road Access |
| Acreage | No |
| Size Irregular | 6798 |
| Size Total | 6798 Sqft |
| Size Total Text | 6798 Sqft |
| Zoning Type | Residential |
Rooms
| Level | Type | Length | Width | Dimensions |
|---|---|---|---|---|
| Lower Level | Patio | 36'1 x 10'1 | ||
| Lower Level | Laundry Room | 7'6 x 5'5 | ||
| Lower Level | Laundry Room | 8'7 x 7'6 | ||
| Lower Level | Bathroom | 8'8 x 4'11 | ||
| Lower Level | Bedroom | 12'3 x 11'5 | ||
| Lower Level | Bedroom | 10'3 x 10'1 | ||
| Lower Level | Kitchen | 12'11 x 11'3 | ||
| Lower Level | Living Room | 22'9 x 13'4 | ||
| Lower Level | Bathroom | 10'1 x 4'11 | ||
| Lower Level | Bedroom | 11'10 x 9'6 | ||
| Lower Level | Bedroom | 12'5 x 9'6 | ||
| Lower Level | Entrance | 12'1 x 8'1 | ||
| Main Level | Ensuite | 15'3 x 8'3 | ||
| Main Level | Bathroom | 8'3 x 7'4 | ||
| Main Level | Bedroom | 11'10 x 11'4 | ||
| Main Level | Bedroom | 15'2 x 10'6 | ||
| Main Level | Primary Bedroom | 15'2 x 15'2 | ||
| Main Level | Dining Room | 12'4 x 11'10 | ||
| Main Level | Kitchen | 18'8 x 8'8 | ||
| Main Level | Living Room | 30'1 x 18'3 | ||
| Additional Accommodation | Kitchen | 8'5 x 5'8 |
https://www.realtor.ca/real-estate/27358204/5614-linley-valley-dr-nanaimo-north-nanaimo
Interested?
Contact us for more information
Selina Xia
Personal Real Estate Corporation
https//www.selinaxia.com/
https://www.facebook.com/realtorselinaxia/
https://www.linkedin.com/in/selina-xia-741a47167/?original_referer=https%3A%2F%252
https://x.com/SelinaXiaRE
https://www.instagram.com/nanaimoselina/

#2 - 3179 Barons Rd
Nanaimo, British Columbia V9T 5W5
(833) 817-6506
(866) 253-9200
www.exprealty.ca/








