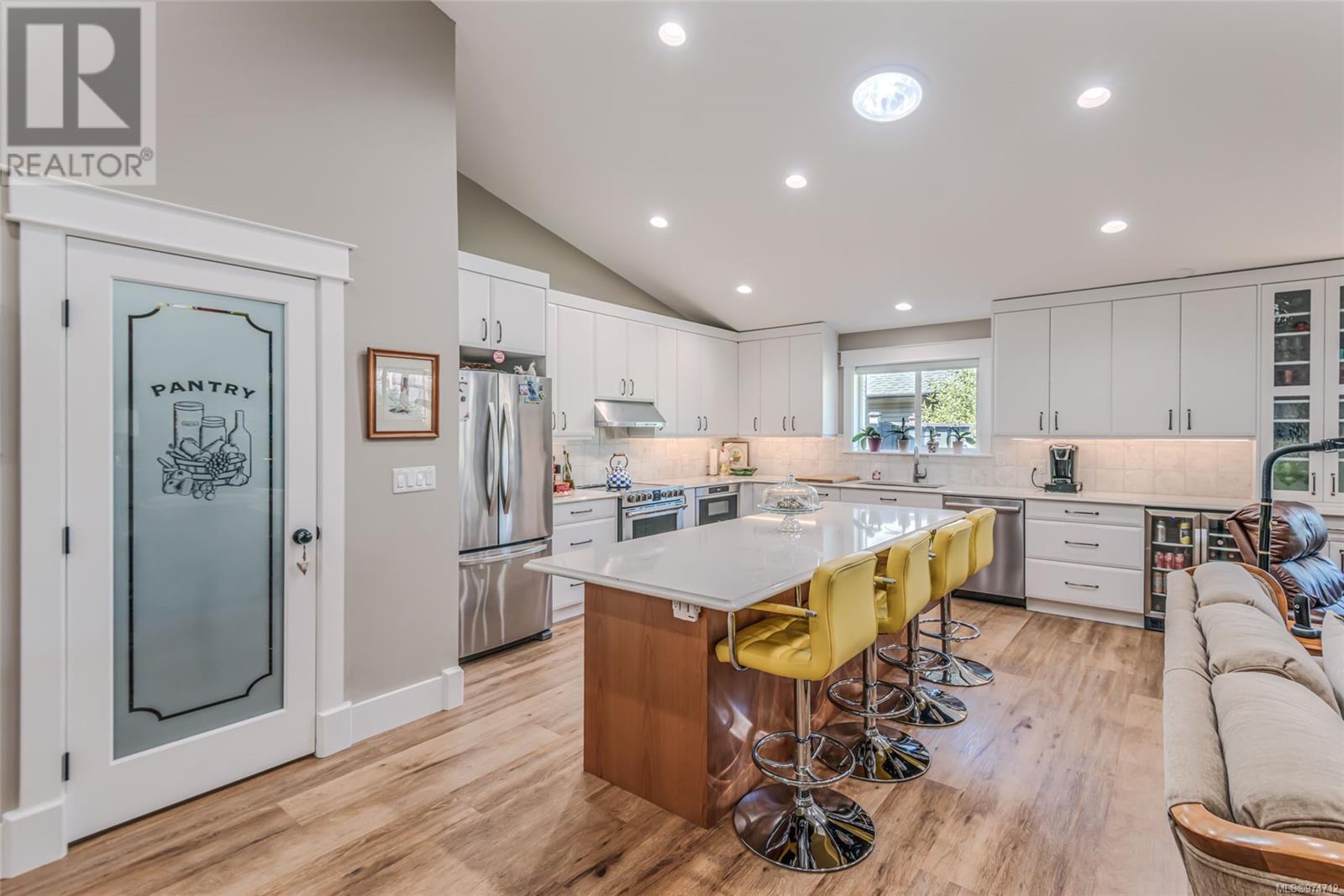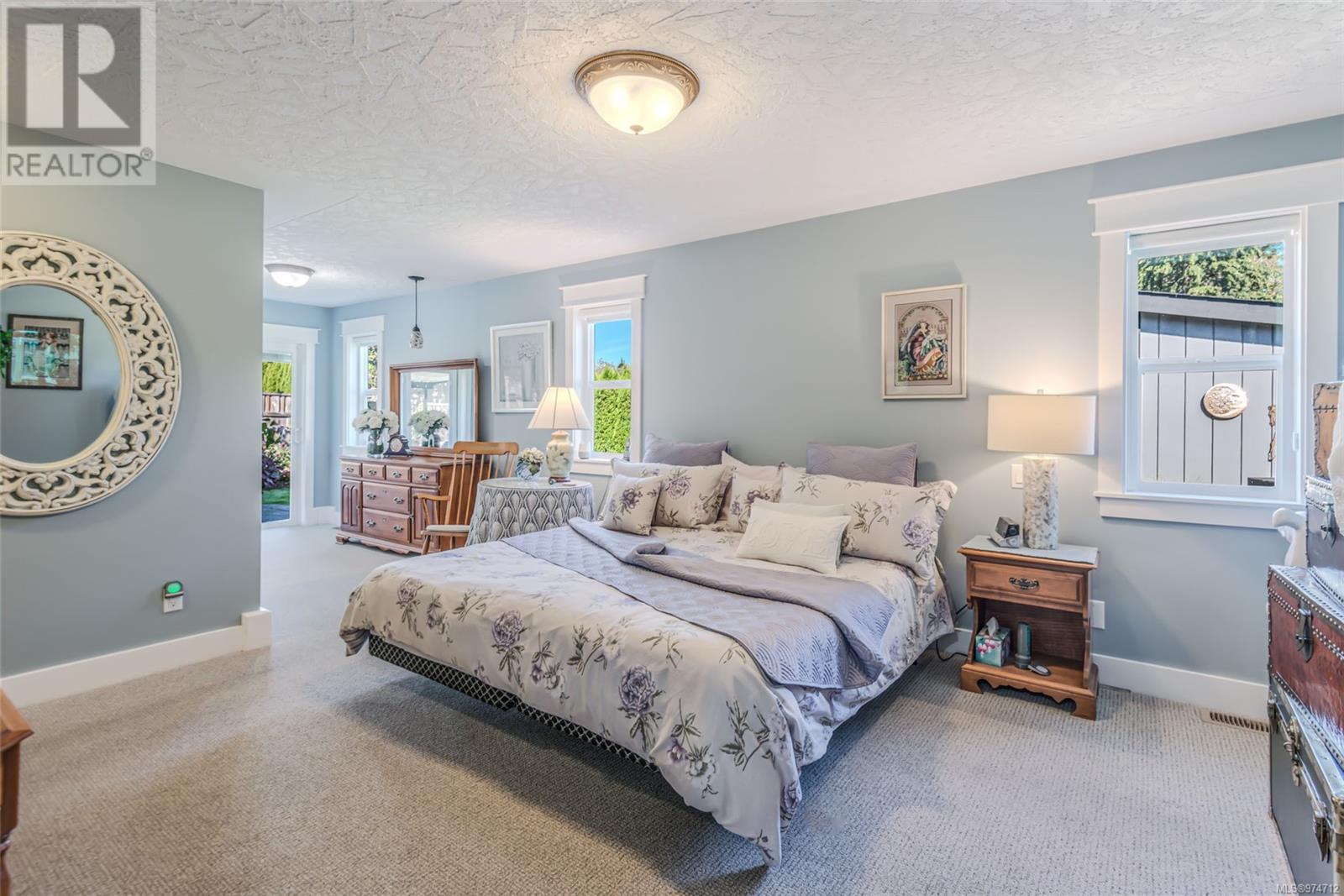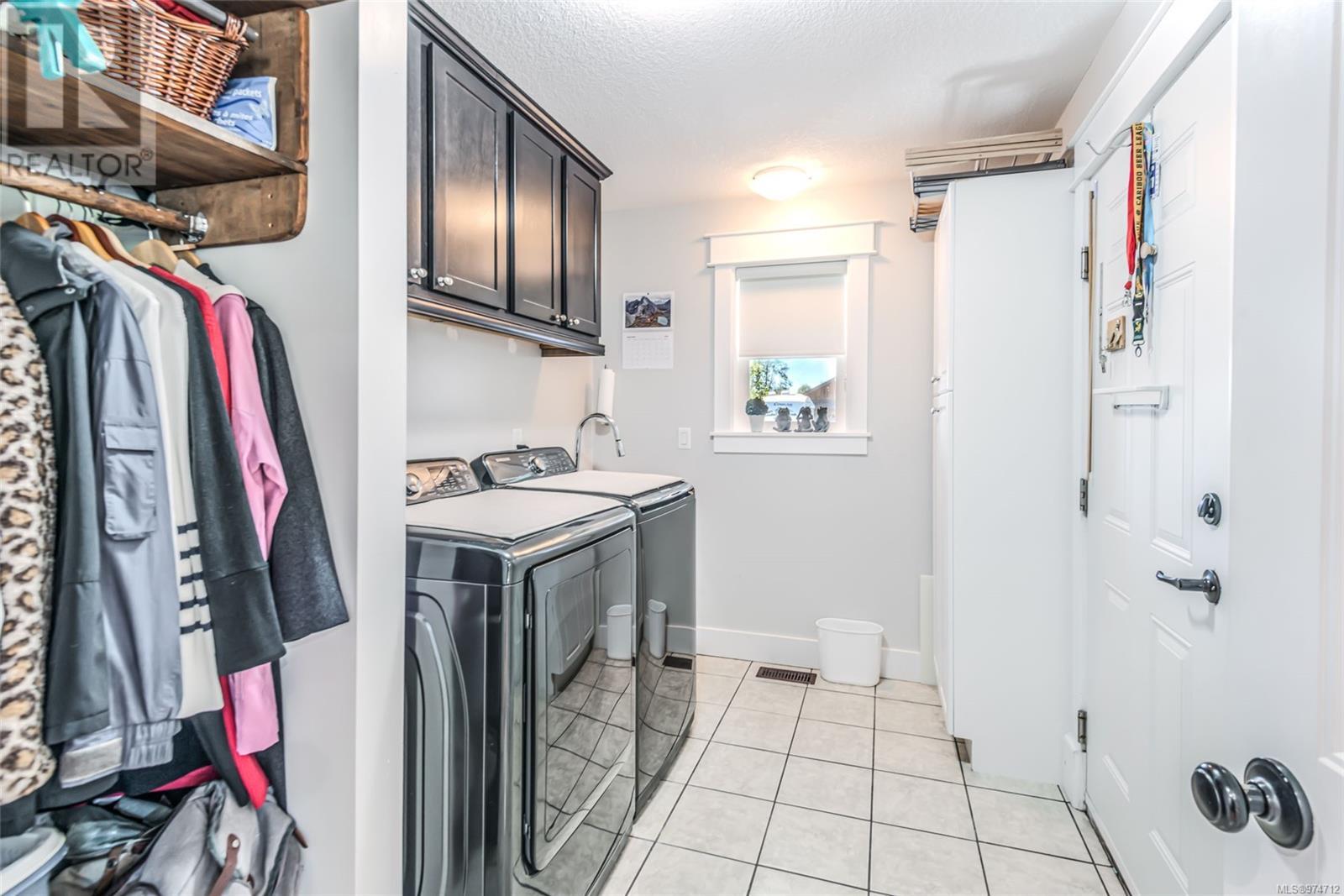5555 Swallow Dr Port Alberni, British Columbia V9Y 7H1
$739,900
Beautifully updated rancher with a park-like private backyard! This home features a stunning updated custom kitchen, a spacious open-concept living room with vaulted ceilings, luxury vinyl plank floors, and an electric fireplace, all on a single floor. The kitchen is a chef’s dream with extensive cabinets and countertops, an island with a breakfast bar, quality appliances, and a walk-in pantry. The dining room flows seamlessly into the living space, making it perfect for entertaining. The primary bedroom offers a retreat with a sliding door to the private patio, a walk-in closet, and a luxurious four-piece ensuite bathroom with dual sinks and a large glass/tiled shower. Two additional bedrooms, a second full bathroom, and a laundry room complete the interior. The outdoor space is equally impressive, with a large 0.18-acre property featuring stunning landscaping for extensive privacy, an exposed aggregate covered patio, and a low-maintenance rock garden front yard. Additional highlights include an exposed aggregate driveway leading to a double garage, open RV parking, and a garden shed. The home is equipped with a heat pump for efficient cooling and heating, complemented by an electric air cleaner. Please check out the professional photos, video, and virtual tour, then call to arrange your private viewing. (id:32872)
Property Details
| MLS® Number | 974712 |
| Property Type | Single Family |
| Neigbourhood | Port Alberni |
| Features | Level Lot, Southern Exposure, Other, Marine Oriented |
| Parking Space Total | 4 |
| Plan | Epp11441 |
| Structure | Shed |
Building
| Bathroom Total | 2 |
| Bedrooms Total | 3 |
| Constructed Date | 2012 |
| Cooling Type | See Remarks |
| Fireplace Present | Yes |
| Fireplace Total | 1 |
| Heating Fuel | Electric |
| Heating Type | Forced Air, Heat Pump |
| Size Interior | 1820 Sqft |
| Total Finished Area | 1820 Sqft |
| Type | House |
Land
| Access Type | Road Access |
| Acreage | No |
| Size Irregular | 7920 |
| Size Total | 7920 Sqft |
| Size Total Text | 7920 Sqft |
| Zoning Description | R |
| Zoning Type | Residential |
Rooms
| Level | Type | Length | Width | Dimensions |
|---|---|---|---|---|
| Main Level | Entrance | 11'6 x 6'10 | ||
| Main Level | Laundry Room | 11'0 x 7'3 | ||
| Main Level | Living Room | 20'0 x 14'0 | ||
| Main Level | Kitchen | 20'0 x 12'6 | ||
| Main Level | Dining Room | 17'4 x 15'6 | ||
| Main Level | Bedroom | 11'6 x 11'0 | ||
| Main Level | Bedroom | 11'7 x 9'8 | ||
| Main Level | Bathroom | 3-Piece | ||
| Main Level | Ensuite | 4-Piece | ||
| Main Level | Primary Bedroom | 15'7 x 12'1 |
https://www.realtor.ca/real-estate/27359882/5555-swallow-dr-port-alberni-port-alberni
Interested?
Contact us for more information
Chris Fenton
https//www.LoyalHomes.ca/
https://www.facebook.com/TheFentonGroupRoyalLePage/
ca.linkedin.com/pub/chris-fenton/17/334/1b5
https://twitter.com/thefentonteam
1 - 4505 Victoria Quay
Port Alberni, British Columbia V9Y 6G2
(250) 723-8786
www.loyalhomes.ca/

























