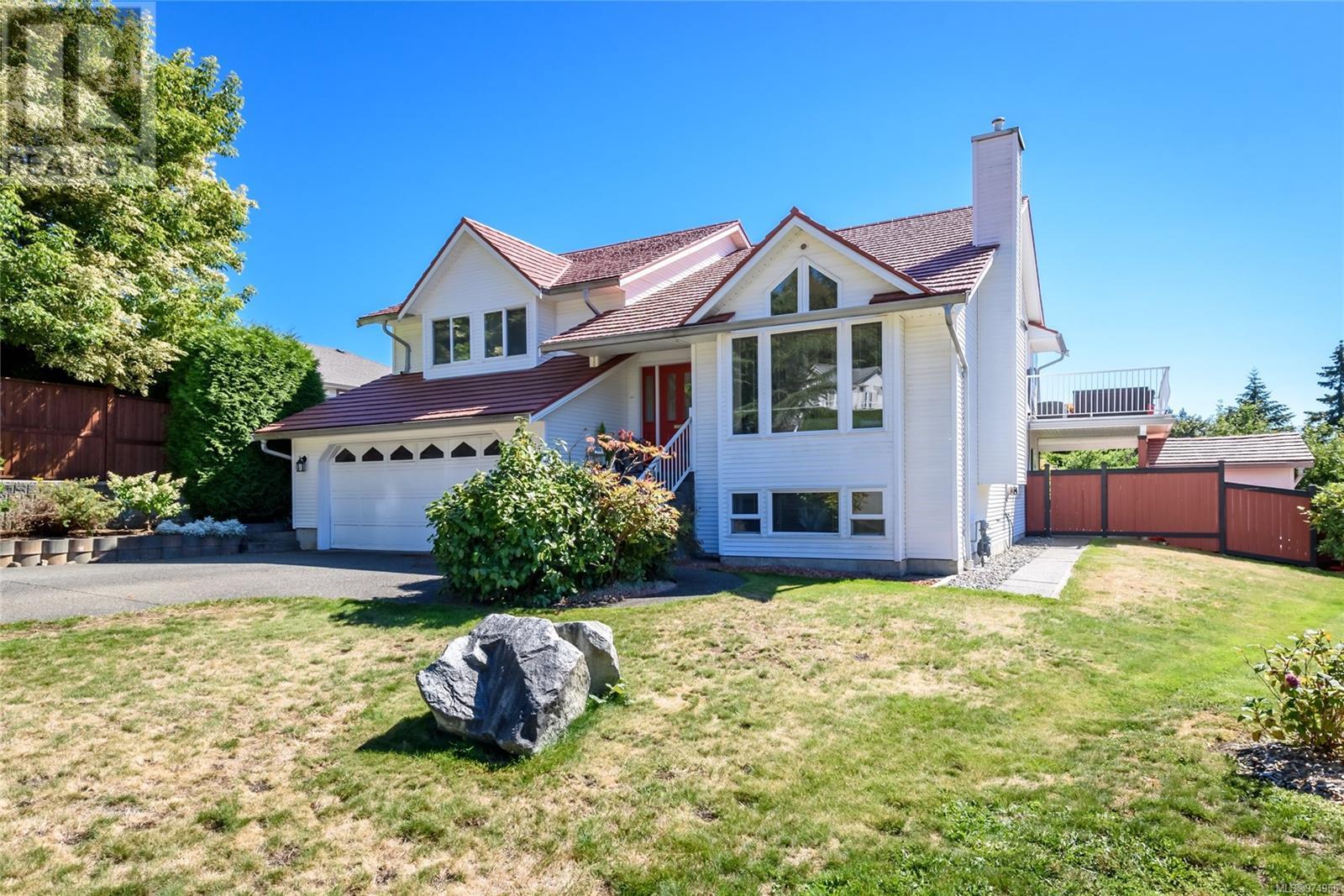509 Hobson Pl Courtenay, British Columbia V9N 8W5
$954,000
Be sure to see this lovely spacious and inviting family home in East Courtenay. With its beautiful mountain views, ample room for a large family, with the possibility of creating two separate living areas, it is ideal for whatever your family needs would be. The gourmet kitchen with its valley view and the cozy sun deck add to the home's warmth and functionality. With 4 bedrooms, 3 bathrooms & 2 ensuites, this home will accommodate the needs of a larger family, and the additional storage is always a plus. The vaulted living room adds an elegant touch, making the entrance feel grand. Some of the noteworthy features are new flooring in most of the home, a walk-out basement with suite potential, a double car garage for great storage or hobby space enhances the home's appeal. This is a fantastic opportunity for anyone looking for a bright and cheerful family home. If you have questions or need more information, feel free to call Mike Fisher at Royal LePage in the Comox Valley at 250-218-3895. (id:32872)
Property Details
| MLS® Number | 974955 |
| Property Type | Single Family |
| Neigbourhood | Courtenay East |
| Features | Cul-de-sac, Other |
| Parking Space Total | 4 |
| Plan | Vip55365 |
| Structure | Shed |
| View Type | Mountain View |
Building
| Bathroom Total | 3 |
| Bedrooms Total | 4 |
| Constructed Date | 1993 |
| Cooling Type | See Remarks |
| Fireplace Present | Yes |
| Fireplace Total | 2 |
| Heating Type | Heat Pump |
| Size Interior | 2745.8 Sqft |
| Total Finished Area | 2745.8 Sqft |
| Type | House |
Land
| Access Type | Road Access |
| Acreage | No |
| Size Irregular | 7841 |
| Size Total | 7841 Sqft |
| Size Total Text | 7841 Sqft |
| Zoning Type | Residential |
Rooms
| Level | Type | Length | Width | Dimensions |
|---|---|---|---|---|
| Lower Level | Laundry Room | 7'11 x 7'2 | ||
| Lower Level | Family Room | 12'5 x 22'5 | ||
| Lower Level | Bedroom | 10'10 x 16'6 | ||
| Lower Level | Bathroom | 3-Piece | ||
| Main Level | Primary Bedroom | 14'10 x 11'11 | ||
| Main Level | Kitchen | 13'0 x 11'6 | ||
| Main Level | Dining Room | 10'5 x 10'4 | ||
| Main Level | Den | 9'10 x 12'11 | ||
| Main Level | Dining Nook | 7'8 x 7'7 | ||
| Main Level | Bedroom | 9'11 x 10'8 | ||
| Main Level | Bedroom | 9'11 x 10'5 | ||
| Main Level | Bathroom | 4-Piece | ||
| Main Level | Ensuite | 3-Piece | ||
| Other | Recreation Room | 11'11 x 16'10 | ||
| Other | Living Room | 13'4 x 17'9 |
https://www.realtor.ca/real-estate/27365266/509-hobson-pl-courtenay-courtenay-east
Interested?
Contact us for more information
Mike Fisher
Personal Real Estate Corporation
mfisherrealty.com/

#121 - 750 Comox Road
Courtenay, British Columbia V9N 3P6
(250) 334-3124
(800) 638-4226
(250) 334-1901
Owen Smith
www.islandhousehunters.com/

#121 - 750 Comox Road
Courtenay, British Columbia V9N 3P6
(250) 334-3124
(800) 638-4226
(250) 334-1901









































