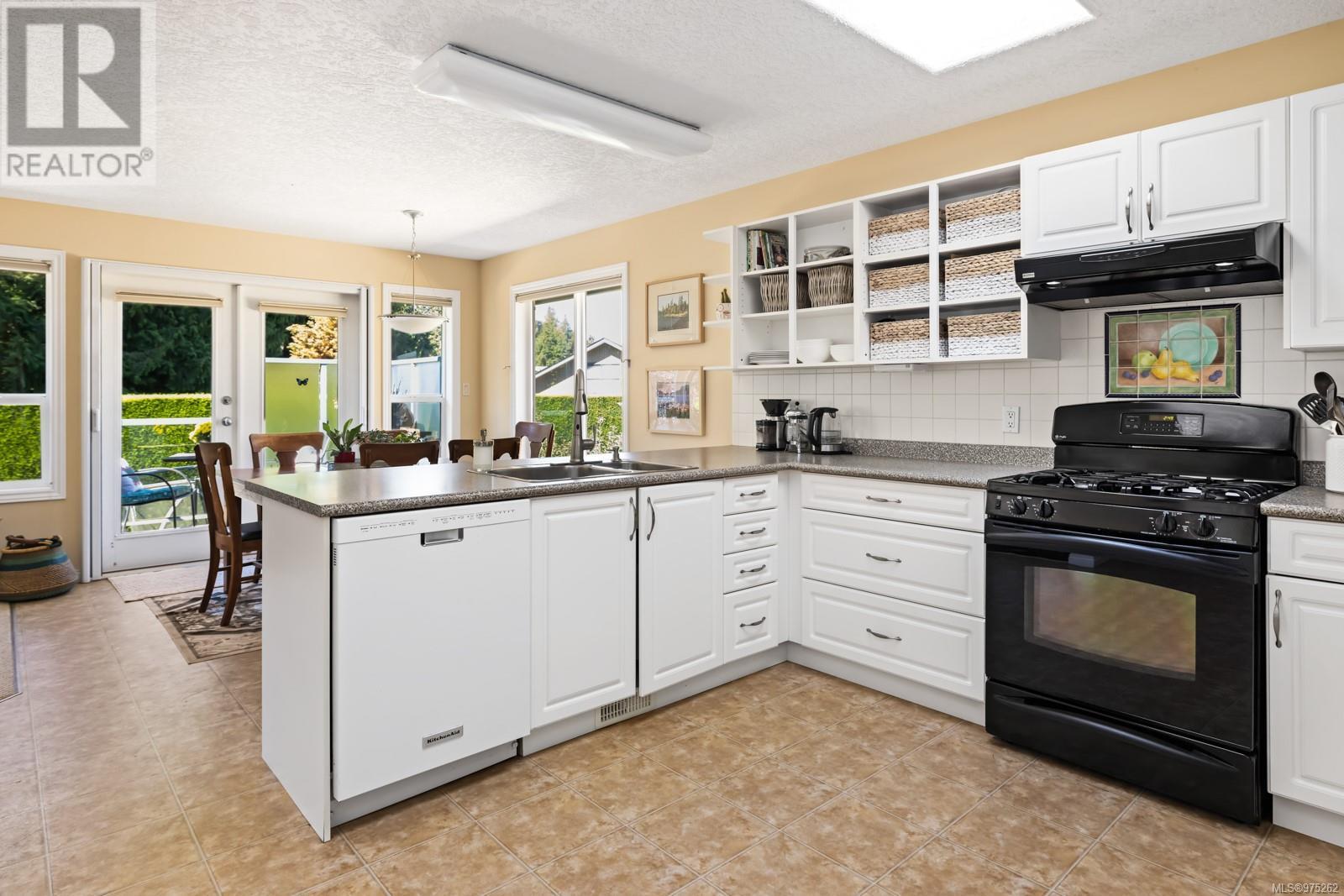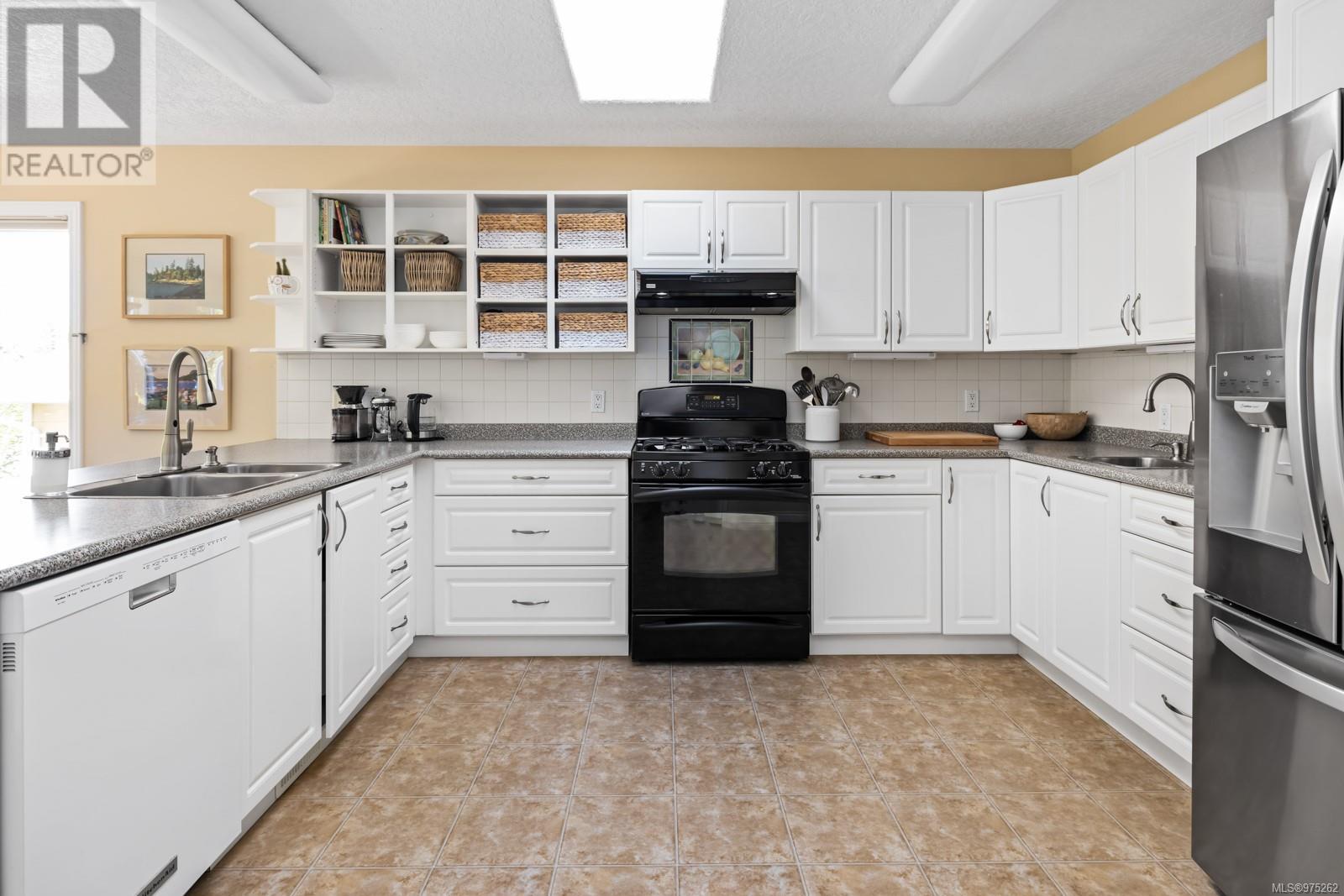2931 Caswell St Chemainus, British Columbia V0R 1K3
$849,900
Wonderful 3 bedroom/3 bathroom level entry home built by Chris Clements in a desirable neighbourhood of Chemainus. The gardens out front are beautiful with a little patio area as you walk up to the front door. The bright & spacious living room has a cozy fireplace. The kitchen has a large pantry & skylight, and opens onto the dining room with french doors to the back deck. There's also a sitting room making this a great open concept gathering space for the whole family. The primary bedroom with ensuite & walk in closet is on this main level as well as the laundry, a 2nd bedroom & the main bathroom, making this a perfect home for anyone with mobility issues. Everything you need is on the one level. The downstairs offers bonus space with a large family room, 3rd bedroom & bathroom, a flex area & a giant accessible crawl space for storage. There are more french doors out to the private, level & fully fenced back yard. This homes sits on a dead end street a few doors up from a lovely park/playground in a wonderful neighbourhood and just blocks from the quaint little town of murals, home of the Chemainus Theatre. This home checks all the boxes. Come and see for yourself. (id:32872)
Property Details
| MLS® Number | 975262 |
| Property Type | Single Family |
| Neigbourhood | Chemainus |
| Features | Central Location, Level Lot, Southern Exposure, Other, Rectangular, Marine Oriented |
| ParkingSpaceTotal | 2 |
| Plan | Vip78075 |
Building
| BathroomTotal | 3 |
| BedroomsTotal | 3 |
| Appliances | Refrigerator, Stove, Washer, Dryer |
| ConstructedDate | 2005 |
| CoolingType | Air Conditioned |
| FireplacePresent | Yes |
| FireplaceTotal | 1 |
| HeatingFuel | Electric |
| HeatingType | Forced Air, Heat Pump |
| SizeInterior | 2926 Sqft |
| TotalFinishedArea | 2278 Sqft |
| Type | House |
Land
| Acreage | No |
| SizeIrregular | 5460 |
| SizeTotal | 5460 Sqft |
| SizeTotalText | 5460 Sqft |
| ZoningDescription | R3 |
| ZoningType | Residential |
Rooms
| Level | Type | Length | Width | Dimensions |
|---|---|---|---|---|
| Lower Level | Bedroom | 11'9 x 13'3 | ||
| Lower Level | Storage | 18 ft | Measurements not available x 18 ft | |
| Lower Level | Other | 23'3 x 6'9 | ||
| Lower Level | Bathroom | 4-Piece | ||
| Lower Level | Family Room | 24'3 x 9'7 | ||
| Main Level | Bedroom | 10'2 x 9'9 | ||
| Main Level | Ensuite | 3-Piece | ||
| Main Level | Primary Bedroom | 14 ft | 14 ft x Measurements not available | |
| Main Level | Bathroom | 4-Piece | ||
| Main Level | Sitting Room | 11'2 x 10'5 | ||
| Main Level | Dining Room | 12'5 x 10'5 | ||
| Main Level | Kitchen | 13 ft | 13 ft x Measurements not available | |
| Main Level | Living Room | 13 ft | 13 ft x Measurements not available |
https://www.realtor.ca/real-estate/27379063/2931-caswell-st-chemainus-chemainus
Interested?
Contact us for more information
Elaine Wilkinson
102 - 626 1st Ave, Po Box 135
Ladysmith, British Columbia V9G 1A1






















































