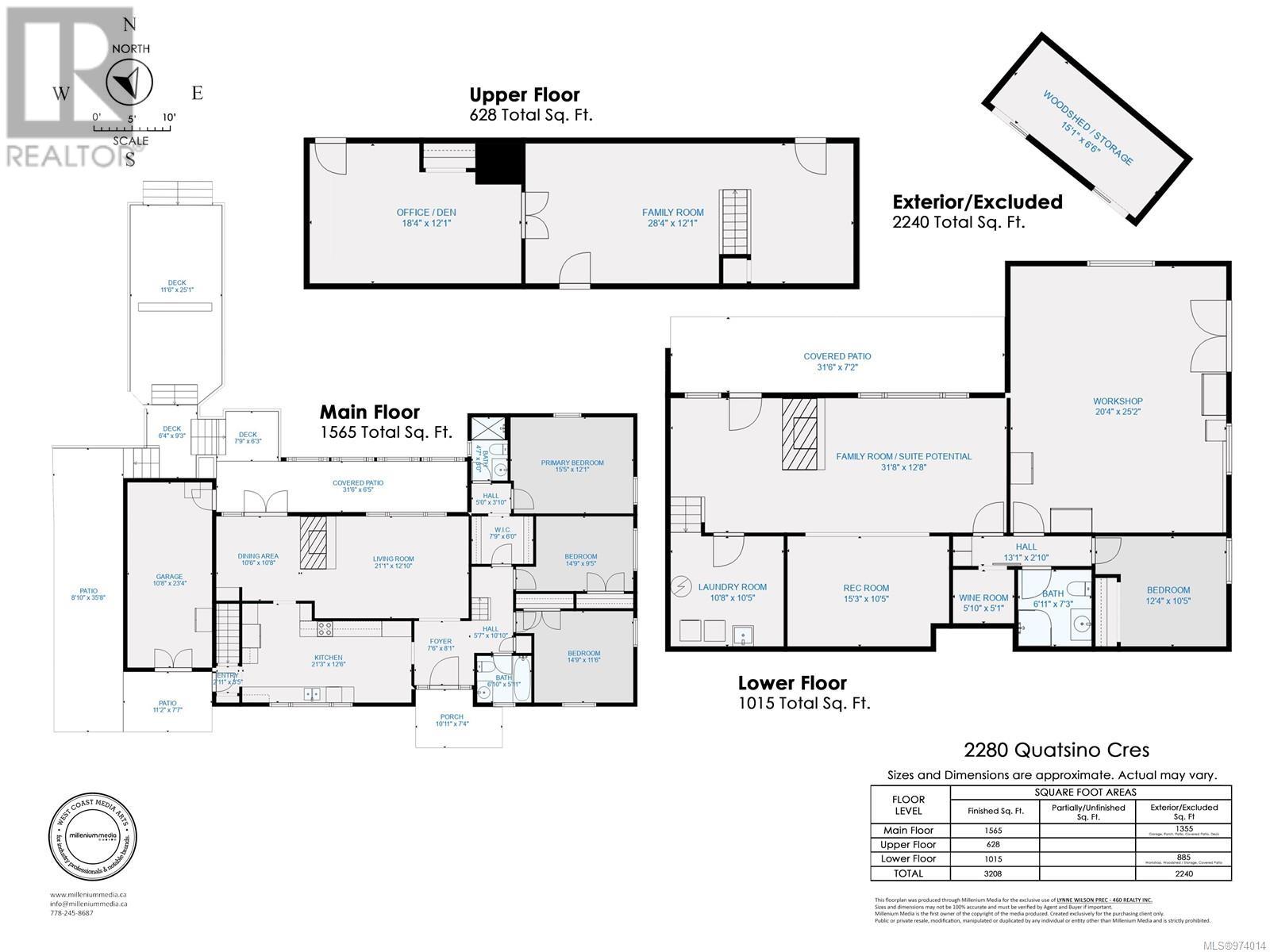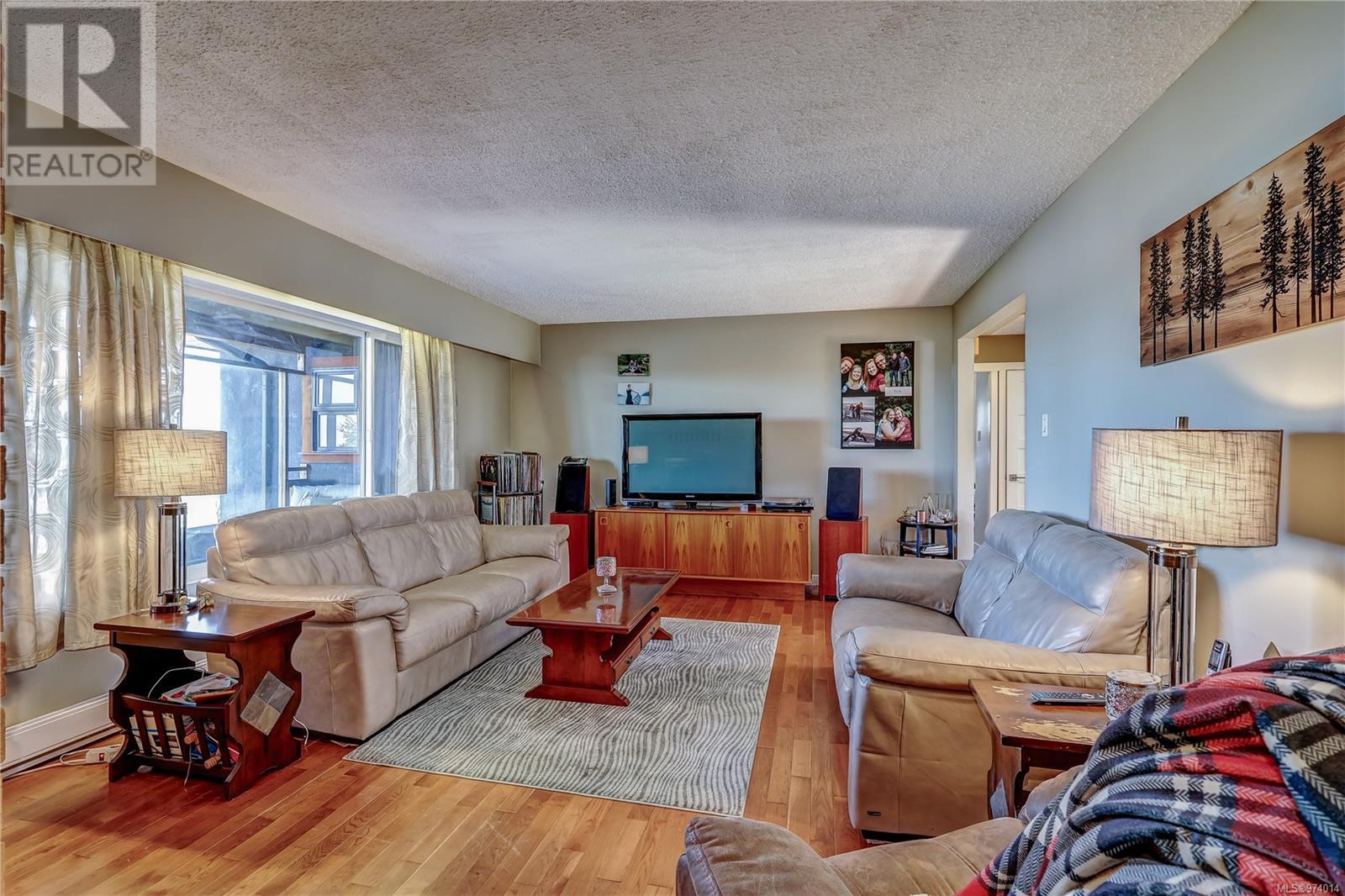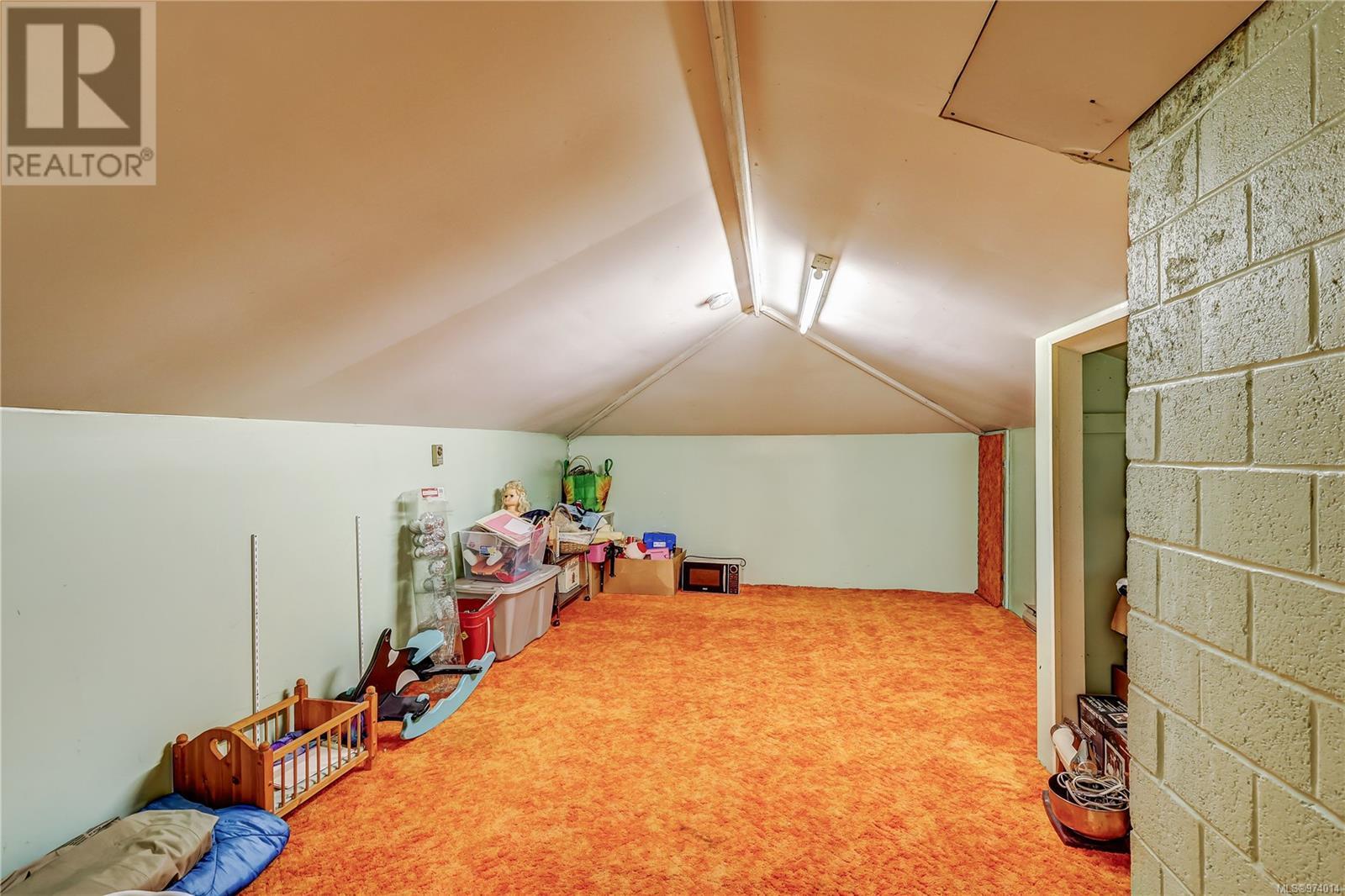2280 Quatsino Cres Port Mcneill, British Columbia V0N 2R0
$659,000
Beautiful Ocean and Mountain Views combined with main level living and all the big projects already done; what more could you ask for? The amount of care and attention to detail that has been poured into this home in recent years is phenomenal. Three Bedrooms, two Bath on the Main level plus a finished attic space with a games room and office space. A finished lower level with large family room, massive workshop and one bedroom one bathroom (don't forget the handcrafted wine room) all make for a large family home or an easy conversion to a lower level rental suite. This pie shaped 1/4 acre lot gives the space for parking all your vehicles and toys such as RV's. boats, or trailers off of the street. Upgrades you can look forward to include: kitchen with handcrafted cherry wood cabinetry, new flooring, new roof, new fascia/soffit/gutters, new perimeter drains, new windows & new interior doors. So much to discover, book your viewing with your Realtor right away to see for yourself. (id:32872)
Property Details
| MLS® Number | 974014 |
| Property Type | Single Family |
| Neigbourhood | Port McNeill |
| Features | Central Location, Southern Exposure, Sloping, Other, Pie, Marine Oriented |
| Parking Space Total | 6 |
| Plan | Vip28255 |
| Structure | Shed, Patio(s), Patio(s) |
| View Type | Mountain View, Ocean View |
Building
| Bathroom Total | 3 |
| Bedrooms Total | 4 |
| Constructed Date | 1976 |
| Cooling Type | None |
| Fireplace Present | Yes |
| Fireplace Total | 1 |
| Heating Fuel | Electric |
| Heating Type | Baseboard Heaters |
| Size Interior | 3960 Sqft |
| Total Finished Area | 3208 Sqft |
| Type | House |
Land
| Access Type | Road Access |
| Acreage | No |
| Size Irregular | 10454 |
| Size Total | 10454 Sqft |
| Size Total Text | 10454 Sqft |
| Zoning Description | R1 |
| Zoning Type | Residential |
Rooms
| Level | Type | Length | Width | Dimensions |
|---|---|---|---|---|
| Second Level | Office | 18'4 x 12'1 | ||
| Second Level | Games Room | 28'4 x 12'1 | ||
| Lower Level | Workshop | 20'4 x 25'2 | ||
| Lower Level | Bedroom | 12'4 x 10'5 | ||
| Lower Level | Bathroom | 3-Piece | ||
| Lower Level | Wine Cellar | 5'10 x 5'1 | ||
| Lower Level | Gym | 15'3 x 10'5 | ||
| Lower Level | Laundry Room | 10'8 x 10'5 | ||
| Lower Level | Family Room | 31'8 x 12'8 | ||
| Lower Level | Patio | 31'6 x 7'2 | ||
| Main Level | Patio | 31'6 x 6'5 | ||
| Main Level | Ensuite | 3-Piece | ||
| Main Level | Primary Bedroom | 15'5 x 12'1 | ||
| Main Level | Bedroom | 14'9 x 9'5 | ||
| Main Level | Bedroom | 14'9 x 11'6 | ||
| Main Level | Bathroom | 4-Piece | ||
| Main Level | Living Room | 21'1 x 12'10 | ||
| Main Level | Dining Room | 10'6 x 10'8 | ||
| Main Level | Kitchen | 21'3 x 12'6 | ||
| Main Level | Entrance | 7'6 x 8'1 |
https://www.realtor.ca/real-estate/27383105/2280-quatsino-cres-port-mcneill-port-mcneill
Interested?
Contact us for more information
Lynne Wilson
Personal Real Estate Corporation
https//lynnewilson.ca/?fbclid=IwY2xjawE6-sdleHRuA2FlbQIxMAABHehHuO_dAWgCpc_3ut2
https://www.facebook.com/LynneWilson460Realty
https://www.instagram.com/lynnewilsonrealestate/
8640 Granville Street
Port Hardy, British Columbia V0N 2P0
(250) 591-4601
(250) 591-4602










































