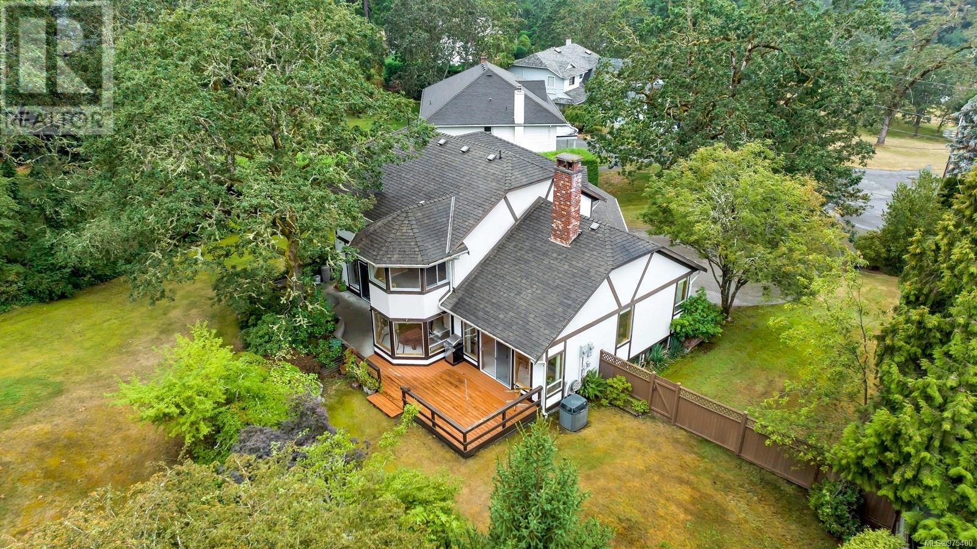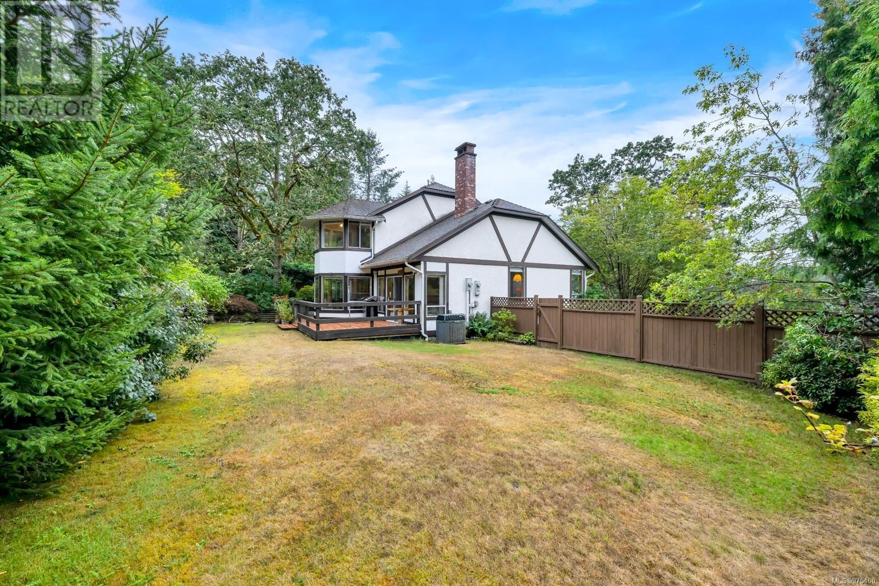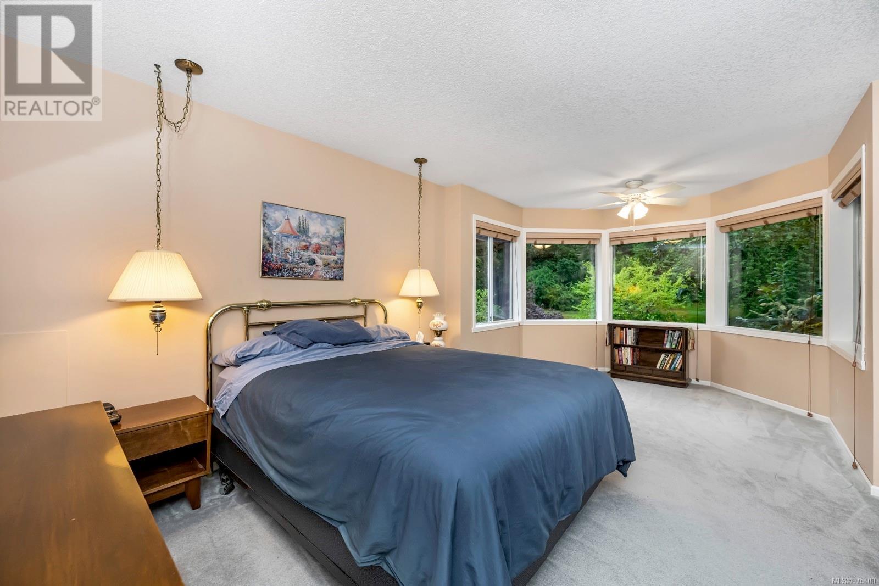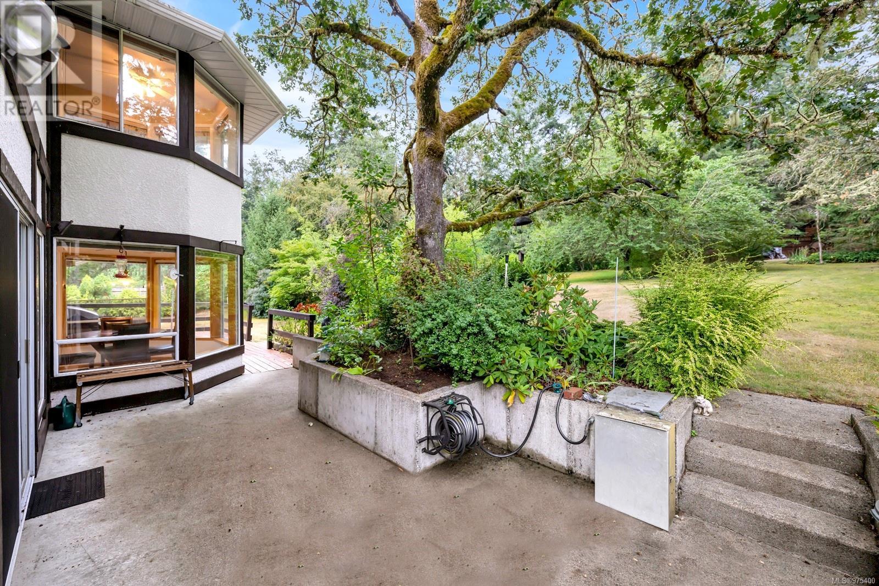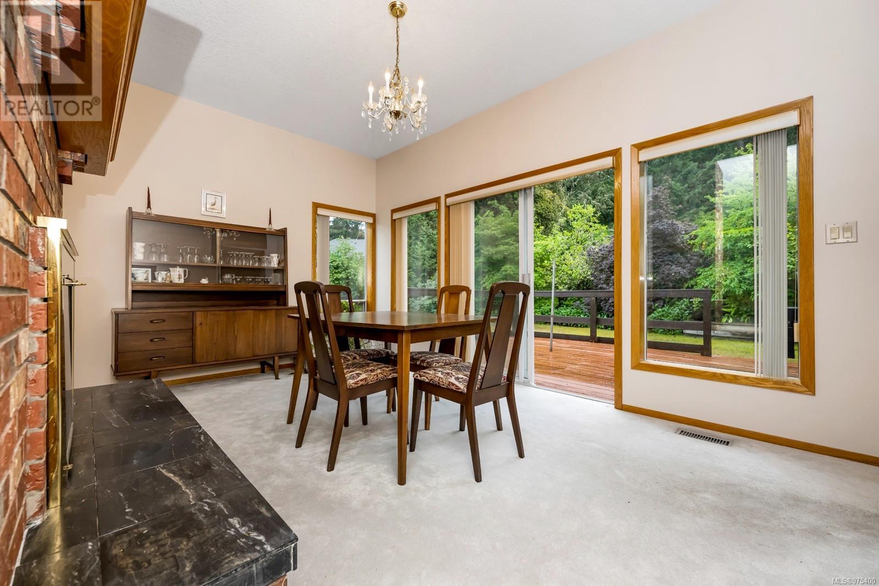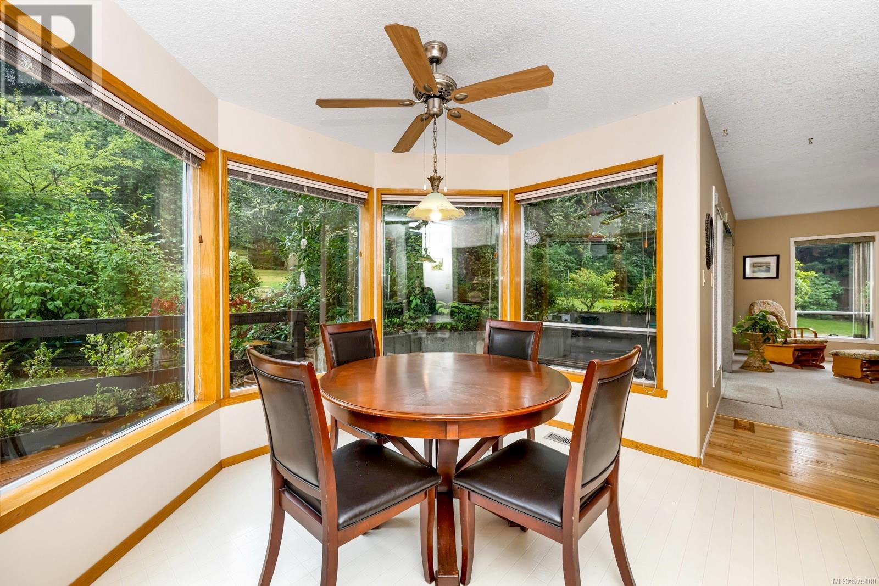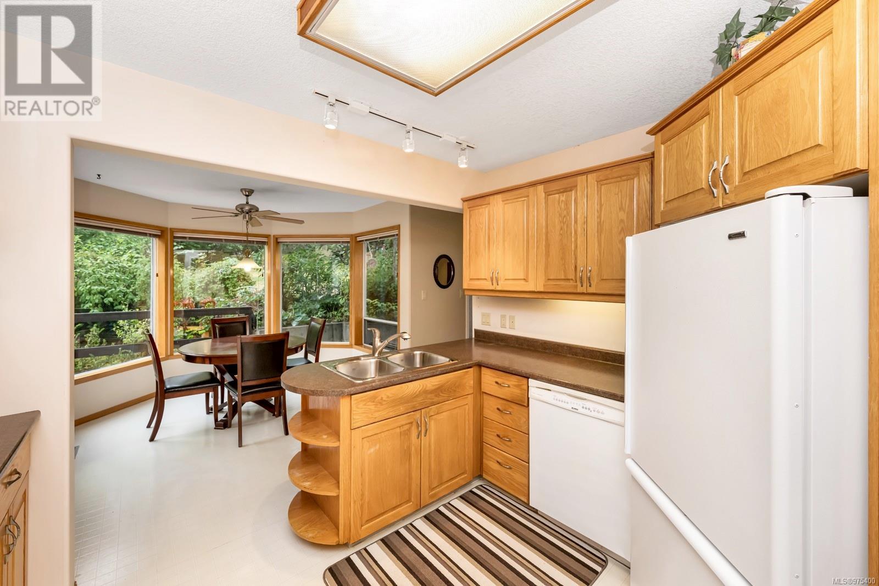6427 Abbey Rd Duncan, British Columbia V9L 5S1
$939,900
Welcome to 6427 Abbey Road, set on a quiet no-through road tucked back off a cul-de-sac on an exceptional .62 acre with a beautiful private backyard. It's the first time on the market, and custom-built. Looking for more for your family? There's a seldom-used park across the cul-de-sac & how about four bedrooms, including the generously sized primary suite, all on the upper level. The main floor plan, with its beautiful natural oak hardwoods in the high-traffic areas, has been designed to create privacy in most rooms while keeping a flow & open feeling. Two sliders & large windows open to the deck & patio while giving easy access to the maturely landscaped backyard. Downstairs, the basement has two rooms, one with the potential as a media or rec room & the utility room provides extra storage. The dual garage offers a good workbench area, & outside offers side yard extra parking for your toys or RV's. Enjoy an efficient heat pump & woodstove—excellent value with a fantastic location! (id:32872)
Property Details
| MLS® Number | 975400 |
| Property Type | Single Family |
| Neigbourhood | East Duncan |
| Features | Cul-de-sac, Other |
| Parking Space Total | 3 |
Building
| Bathroom Total | 3 |
| Bedrooms Total | 4 |
| Constructed Date | 1989 |
| Cooling Type | Air Conditioned |
| Fireplace Present | Yes |
| Fireplace Total | 2 |
| Heating Type | Heat Pump |
| Size Interior | 2775 Sqft |
| Total Finished Area | 2280 Sqft |
| Type | House |
Land
| Access Type | Road Access |
| Acreage | No |
| Size Irregular | 0.62 |
| Size Total | 0.62 Ac |
| Size Total Text | 0.62 Ac |
| Zoning Description | R1 |
| Zoning Type | Residential |
Rooms
| Level | Type | Length | Width | Dimensions |
|---|---|---|---|---|
| Second Level | Bathroom | 8'4 x 7'7 | ||
| Second Level | Bedroom | 11'11 x 10'10 | ||
| Second Level | Bedroom | 11 ft | 11 ft x Measurements not available | |
| Second Level | Bedroom | 11 ft | 10 ft | 11 ft x 10 ft |
| Second Level | Ensuite | 12'2 x 8'4 | ||
| Second Level | Primary Bedroom | 19'4 x 15'1 | ||
| Lower Level | Utility Room | 14 ft | 14 ft x Measurements not available | |
| Lower Level | Recreation Room | 14 ft | Measurements not available x 14 ft | |
| Main Level | Bathroom | 2-Piece | ||
| Main Level | Laundry Room | 7 ft | Measurements not available x 7 ft | |
| Main Level | Kitchen | 11'9 x 11'1 | ||
| Main Level | Family Room | 15 ft | 15 ft x Measurements not available | |
| Main Level | Dining Nook | 11'1 x 9'11 | ||
| Main Level | Dining Room | 15'2 x 10'9 | ||
| Main Level | Living Room | 18'9 x 15'2 |
https://www.realtor.ca/real-estate/27389310/6427-abbey-rd-duncan-east-duncan
Interested?
Contact us for more information
Richard Hajdu

23 Queens Road
Duncan, British Columbia V9L 2W1
(250) 746-8123
(250) 746-8115
www.pembertonholmesduncan.com/










