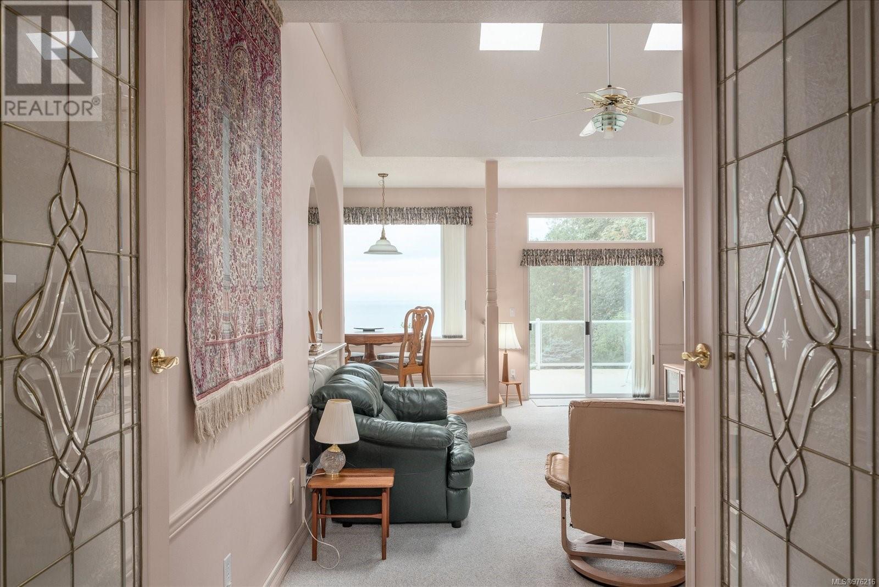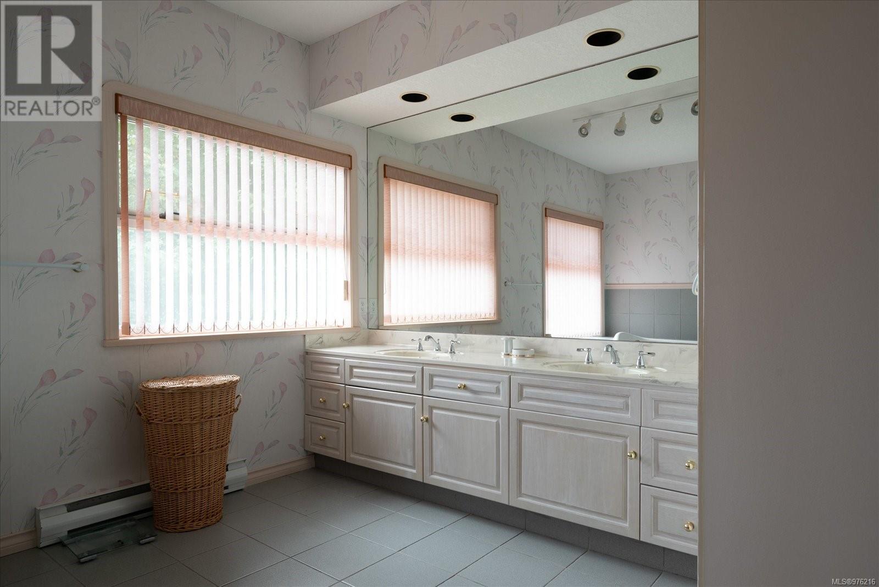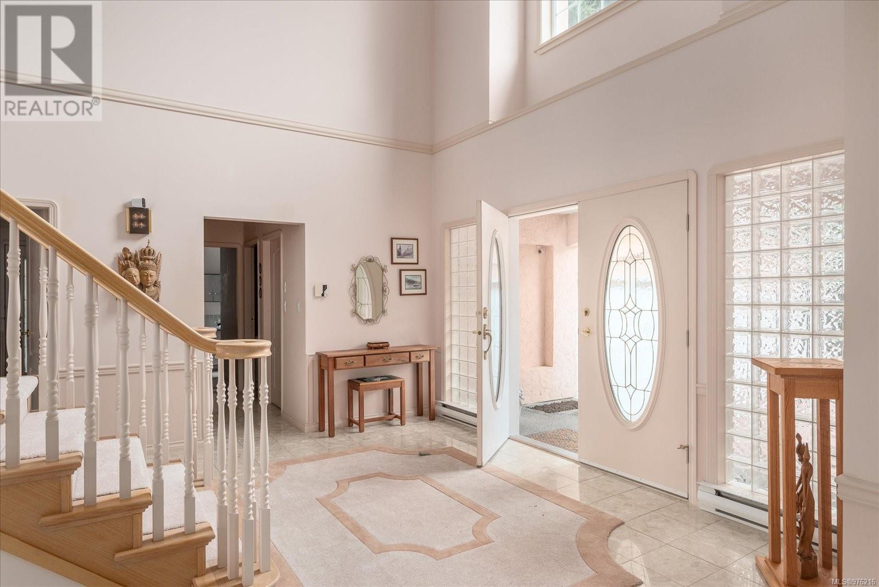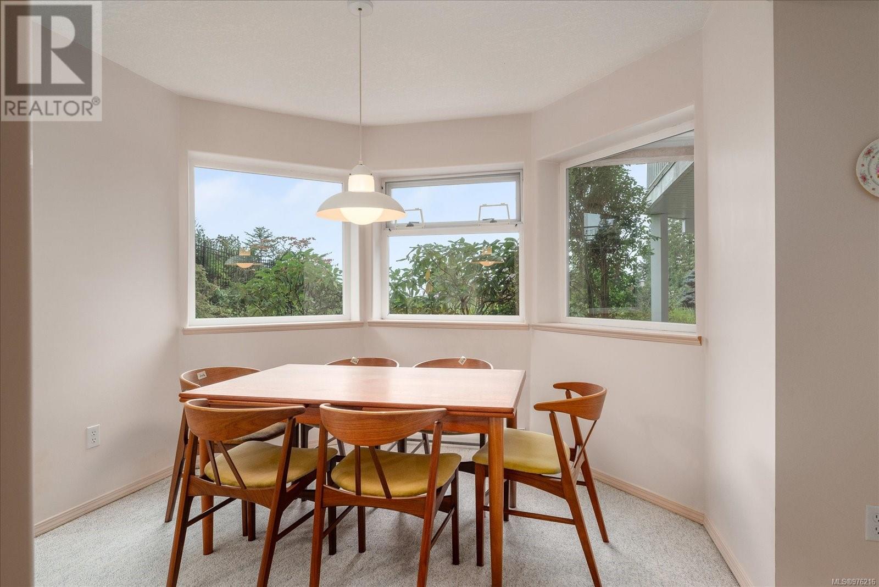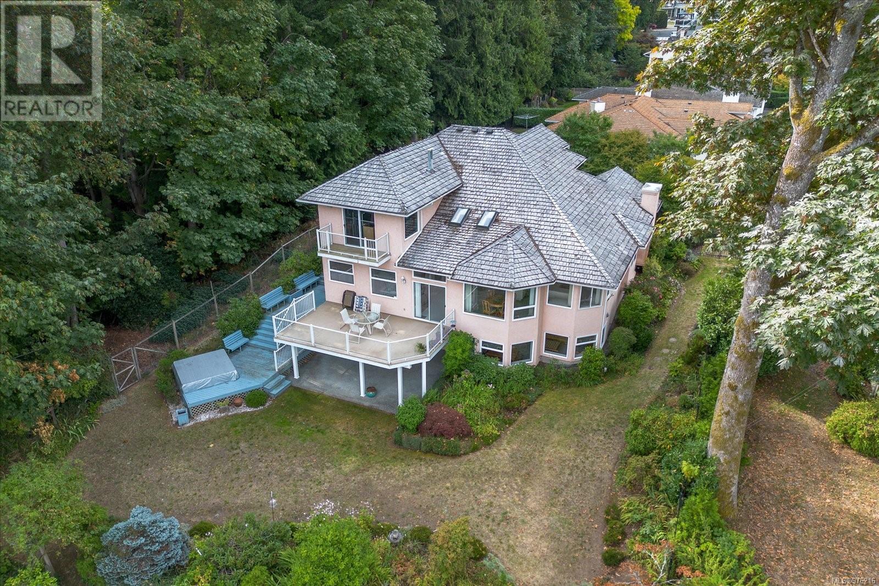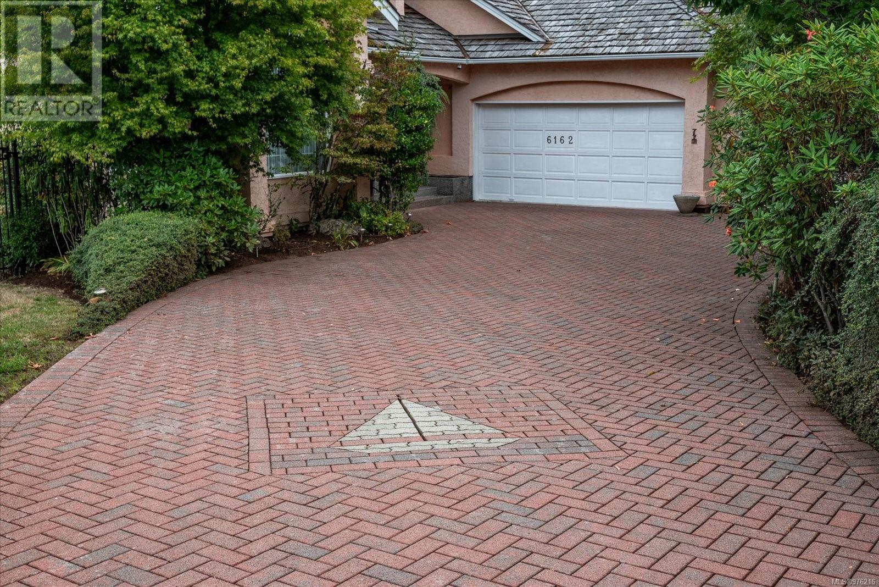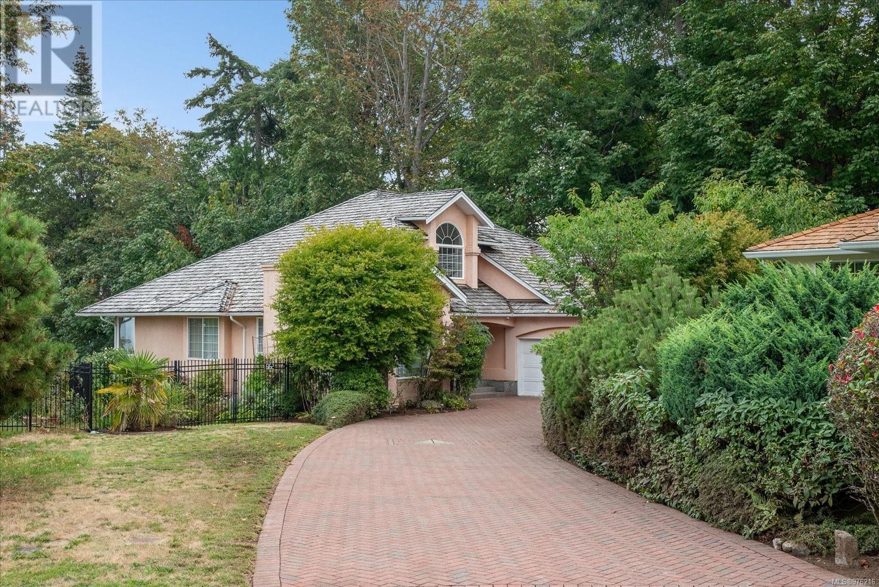6162 Greenwood Pl Nanaimo, British Columbia V9V 1K6
$1,699,900
This stunning oceanfront estate offers over 5100 ft.² of living spread across three levels to take advantage of the amazing views. Custom-built in the early 1990s, this home has been meticulously maintained over the years. The family-friendly floor plan features all the main living areas on the first level including the primary bedroom. The opulent kitchen, nook and family room provide access to the large sundeck overlooking the water. There is also an elegant living/dining room area as well. With additional bedrooms upstairs and plenty of room in the lower level including a in-law suite there is room for the largest families or retirees who just want space! The property includes a waterfront parcel of land that extends down to the water, providing opportunities for landscaping and enjoying the beautiful surroundings. Tucked away on a quiet cul-de-sac, this estate offers privacy and tranquility. A large triple garage and ample parking complete this impressive oceanfront property. Located just minutes to all of North Nanaimo's amenities, schools, restaurants and of course the beach! (id:32872)
Property Details
| MLS® Number | 976216 |
| Property Type | Single Family |
| Neigbourhood | North Nanaimo |
| Features | Cul-de-sac, Private Setting, Other |
| ParkingSpaceTotal | 4 |
| Plan | Vip48602 |
| ViewType | Ocean View |
| WaterFrontType | Waterfront On Ocean |
Building
| BathroomTotal | 4 |
| BedroomsTotal | 6 |
| ArchitecturalStyle | Other |
| ConstructedDate | 1990 |
| CoolingType | None |
| FireplacePresent | Yes |
| FireplaceTotal | 3 |
| HeatingFuel | Electric |
| HeatingType | Baseboard Heaters |
| SizeInterior | 5139 Sqft |
| TotalFinishedArea | 5139 Sqft |
| Type | House |
Land
| Acreage | No |
| SizeIrregular | 0.99 |
| SizeTotal | 0.99 Ac |
| SizeTotalText | 0.99 Ac |
| ZoningDescription | R5 |
| ZoningType | Residential |
Rooms
| Level | Type | Length | Width | Dimensions |
|---|---|---|---|---|
| Second Level | Loft | 8'4 x 14'4 | ||
| Second Level | Bedroom | 11'8 x 13'11 | ||
| Second Level | Bedroom | 9'10 x 10'1 | ||
| Second Level | Bedroom | 12'3 x 13'10 | ||
| Second Level | Bathroom | 4-Piece | ||
| Lower Level | Bathroom | 4-Piece | ||
| Lower Level | Bedroom | 13'7 x 9'7 | ||
| Lower Level | Bedroom | 10'2 x 13'9 | ||
| Lower Level | Recreation Room | 46'8 x 13'4 | ||
| Lower Level | Kitchen | 15'8 x 14'5 | ||
| Lower Level | Dining Room | Measurements not available | ||
| Lower Level | Living Room | 20'5 x 18'5 | ||
| Main Level | Living Room | 17 ft | 17 ft x Measurements not available | |
| Main Level | Dining Room | 12'4 x 15'4 | ||
| Main Level | Kitchen | 15'11 x 14'3 | ||
| Main Level | Dining Nook | 10'7 x 11'2 | ||
| Main Level | Family Room | 25'4 x 14'4 | ||
| Main Level | Primary Bedroom | 18'9 x 13'11 | ||
| Main Level | Ensuite | 5-Piece | ||
| Main Level | Bathroom | 2-Piece | ||
| Main Level | Laundry Room | 7'8 x 9'11 |
https://www.realtor.ca/real-estate/27423056/6162-greenwood-pl-nanaimo-north-nanaimo
Interested?
Contact us for more information
Lori Brothers
4200 Island Highway North
Nanaimo, British Columbia V9T 1W6









