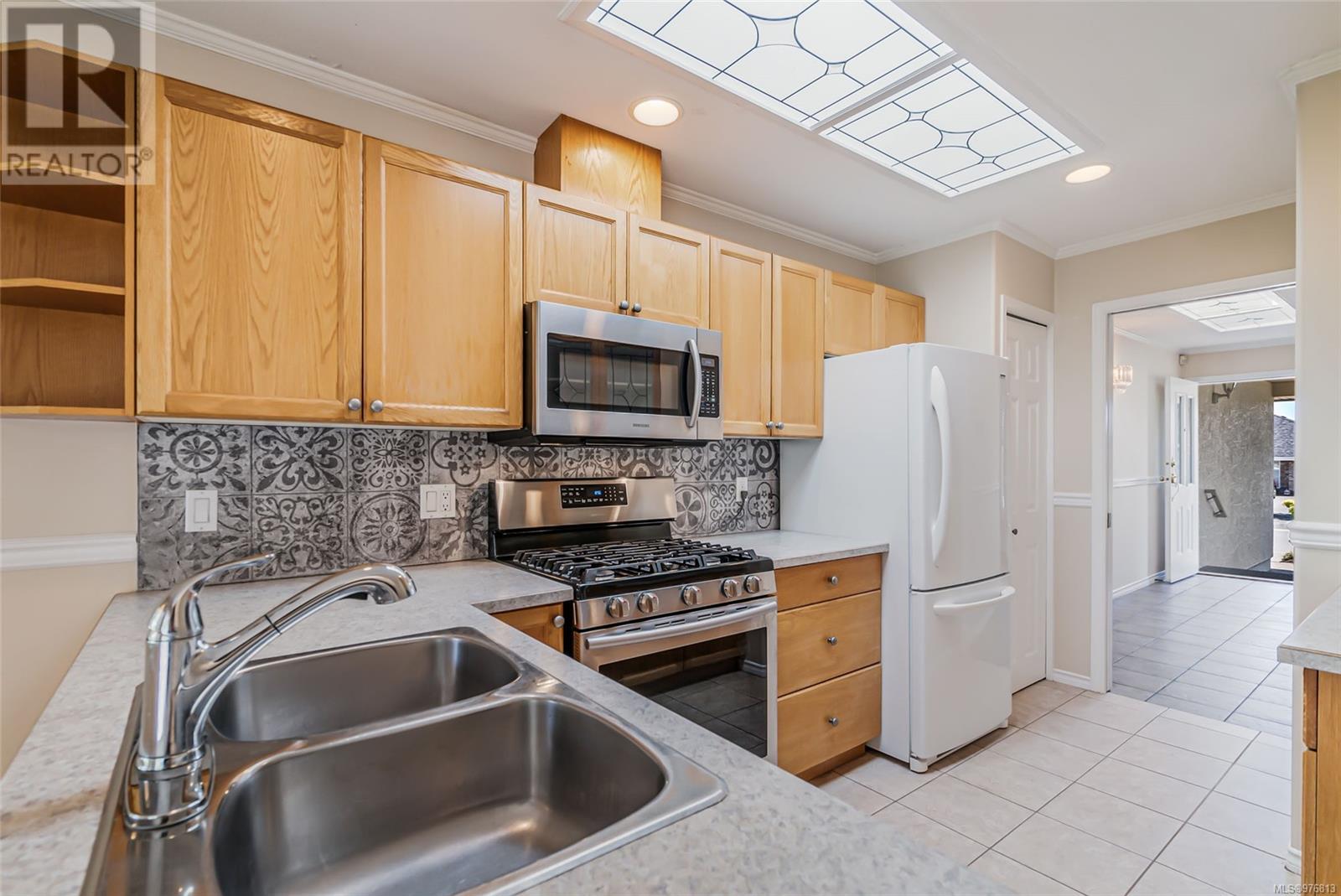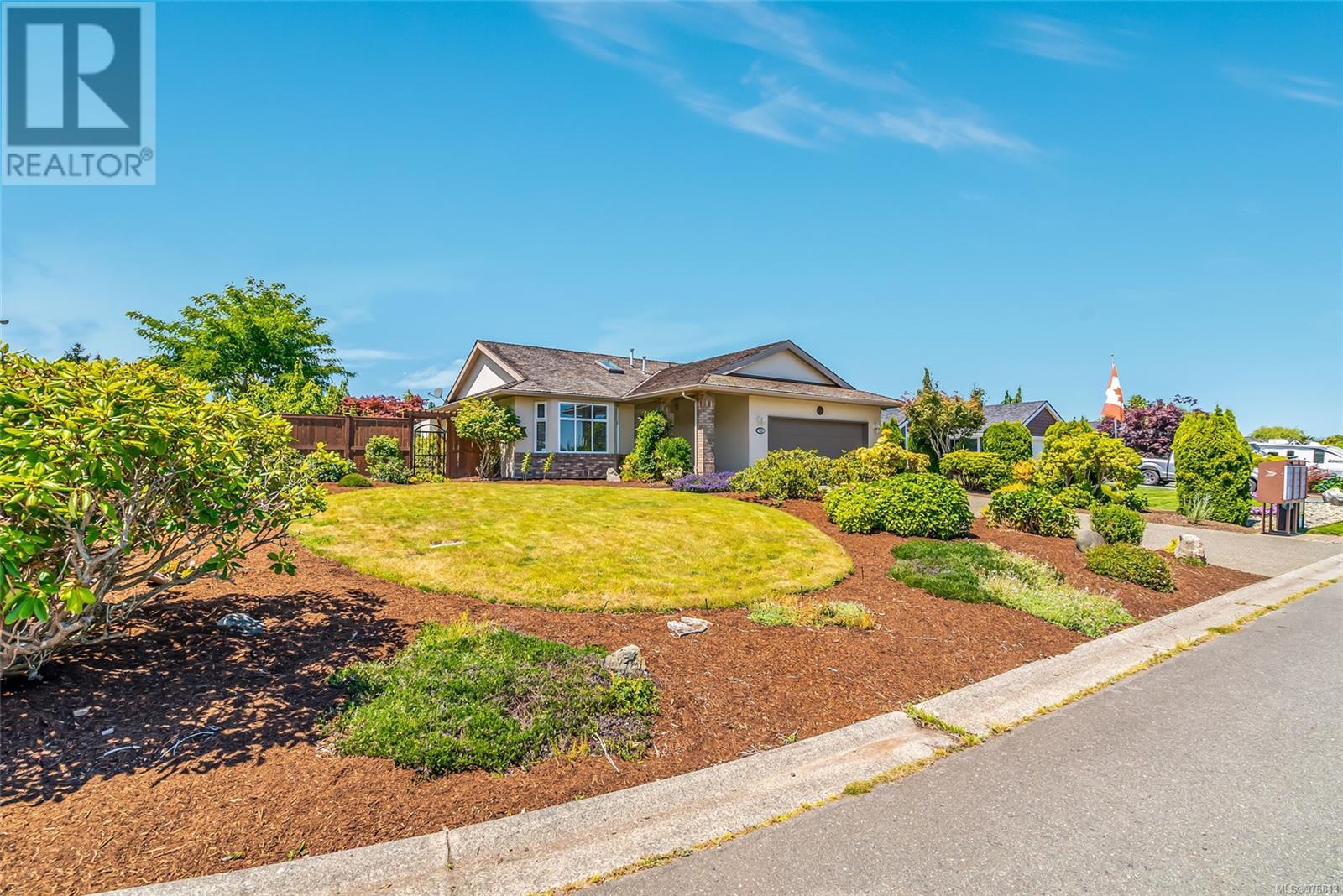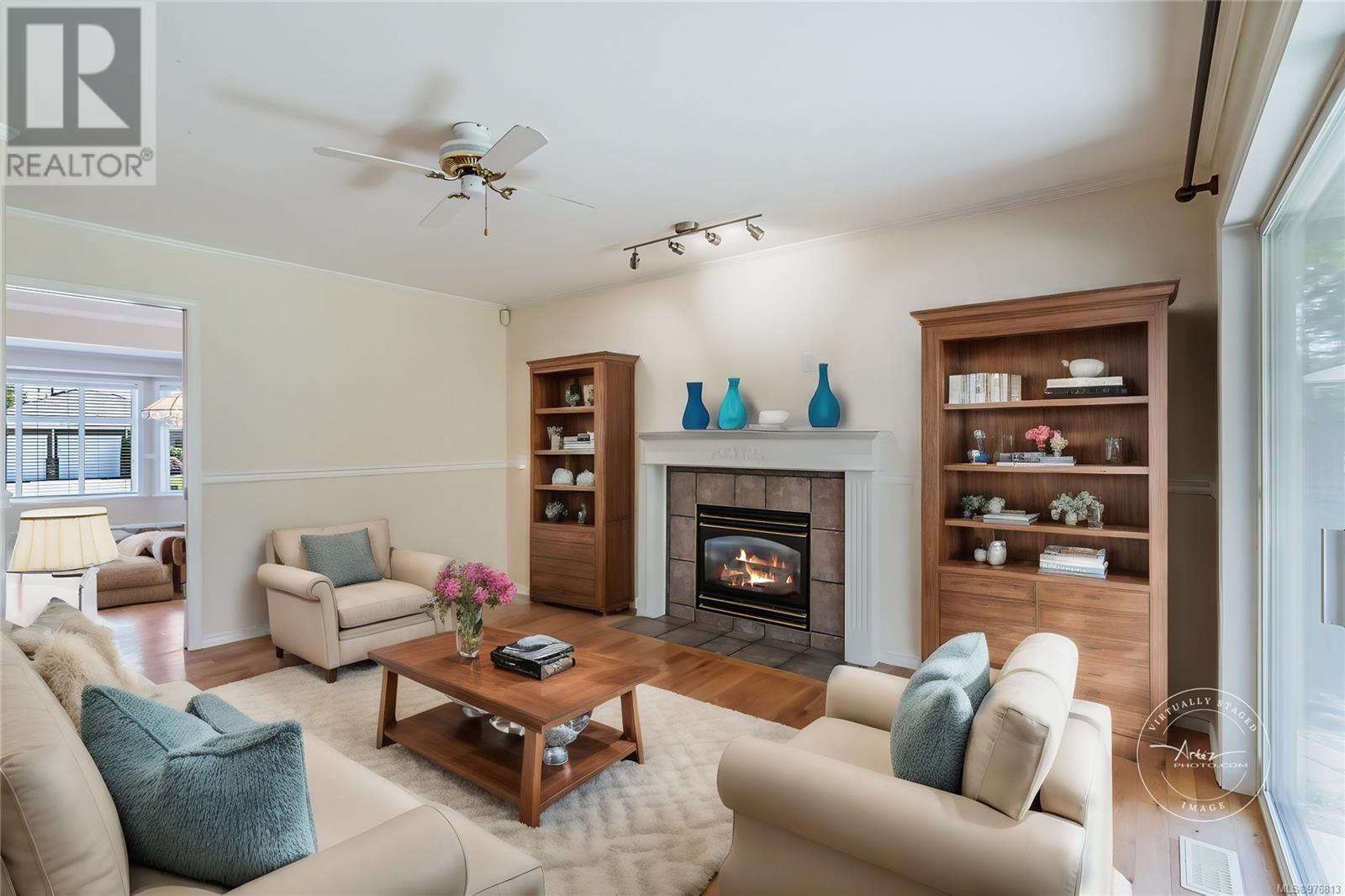812 Tribune Pl Qualicum Beach, British Columbia V9K 2P1
$828,000
Charming and Bright Chartwell Rancher! Perfectly located midway between Parksville and Qualicum Beach, you will find this stylish and bright 3 Bed/2 Bath Rancher on a beautifully-landscaped .19 acre lot. This adorable home boasts four skylights and oversized windows for a sun-filled ambiance, open concept rooms for formal and casual living, a lovely patio, and a sun-soaked yard with a Greenhouse and garden area. Situated in the peaceful Chartwell area within a short drive of golf courses, a marina, parks with walking trails, shopping, and all amenities. Off the skylighted foyer with tile flooring is a gracious Living/Dining Room that is perfect for formal entertaining and dining, showcasing crown molding and oak hardwood flooring. The spacious Living Room sports a bay window, while the generous Dining Room offers space for your dining set. A sliding pocket door opens to an open-concept Kitchen/Family Room, perfect for casual everyday living. The skylighted Maple Kitchen offers a functional layout, ample cabinetry and good countertop workspace, tile flooring, and a nook with a bay window. The Kitchen is equipped with a 'Samsung' nat gas range, a vented microwave, a newer 'Kenmore' fridge, and an 'LG' dishwasher. The Kitchen opens to a cozy Family Room featuring a nat gas fireplace, and a sliding glass door to a large patio, covered for year-round use. The patio overlooks a west-facing backyard with full fencing, and a brick pathway that winds past perimeter gardens, rhododendrons, Japanese maples, and a water feature, leading to an arbored sitting bench. Additionally, there's a Greenhouse and garden area with raised beds and a Garden Shed. Back inside, you will find a Primary Bedroom Suite featuring a mirrored double closet, and a skylighted 3-piece ensuite with a shower. The home also includes two additional Bedrooms, a skylighted 4-piece Main Bath, and a Laundry Room with cupboards and a tub sink. Visit our website for more pics, a floor plan, a 3D Tour and more. (id:32872)
Property Details
| MLS® Number | 976813 |
| Property Type | Single Family |
| Neigbourhood | Qualicum Beach |
| Features | Curb & Gutter, Level Lot, Park Setting, Private Setting, Other, Marine Oriented |
| Parking Space Total | 4 |
| Plan | Vip62350 |
| Structure | Greenhouse, Shed |
Building
| Bathroom Total | 2 |
| Bedrooms Total | 3 |
| Architectural Style | Cape Cod |
| Constructed Date | 1996 |
| Cooling Type | None |
| Fireplace Present | Yes |
| Fireplace Total | 1 |
| Heating Fuel | Natural Gas |
| Heating Type | Forced Air |
| Size Interior | 1464 Sqft |
| Total Finished Area | 1464 Sqft |
| Type | House |
Parking
| Garage |
Land
| Access Type | Road Access |
| Acreage | No |
| Size Irregular | 8276 |
| Size Total | 8276 Sqft |
| Size Total Text | 8276 Sqft |
| Zoning Description | R1 |
| Zoning Type | Residential |
Rooms
| Level | Type | Length | Width | Dimensions |
|---|---|---|---|---|
| Main Level | Living Room | 12'10 x 12'8 | ||
| Main Level | Dining Room | 12'10 x 9'8 | ||
| Main Level | Family Room | 10'10 x 15'5 | ||
| Main Level | Kitchen | 8'4 x 10'8 | ||
| Main Level | Dining Nook | 8'4 x 7'10 | ||
| Main Level | Ensuite | 3-Piece | ||
| Main Level | Primary Bedroom | 14'3 x 12'4 | ||
| Main Level | Bathroom | 3-Piece | ||
| Main Level | Bedroom | 10'9 x 9'4 | ||
| Main Level | Bedroom | 10'8 x 9'5 | ||
| Main Level | Laundry Room | 5'8 x 6'11 | ||
| Main Level | Entrance | 5'4 x 12'0 |
https://www.realtor.ca/real-estate/27450776/812-tribune-pl-qualicum-beach-qualicum-beach
Interested?
Contact us for more information
Susan Forrest
Personal Real Estate Corporation
www.propertiesvancouverisland.com/

173 West Island Hwy
Parksville, British Columbia V9P 2H1
(250) 248-4321
(800) 224-5838
(250) 248-3550
www.parksvillerealestate.com/
Richard Plowens
Personal Real Estate Corporation
www.susanforrest.com/
https://www.facebook.com/SusanForrestRealtor

173 West Island Hwy
Parksville, British Columbia V9P 2H1
(250) 248-4321
(800) 224-5838
(250) 248-3550
www.parksvillerealestate.com/







































