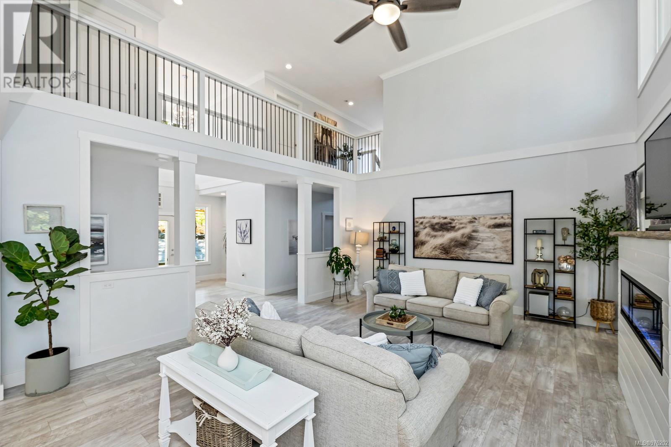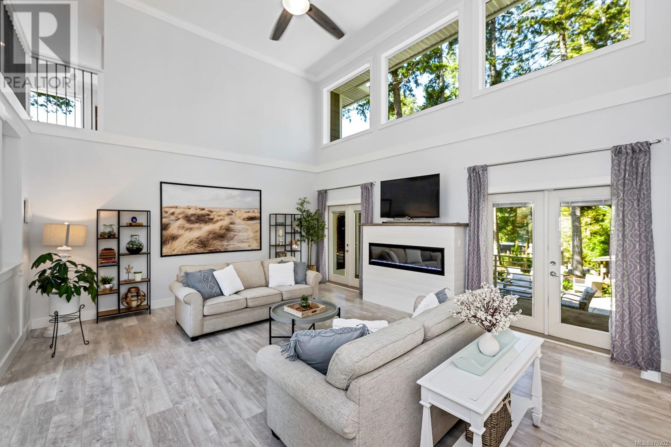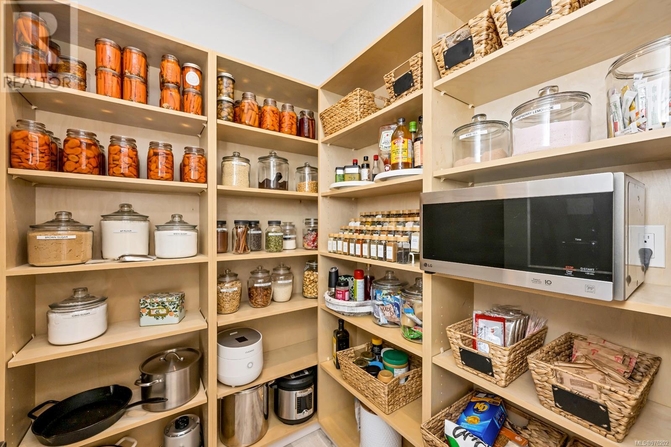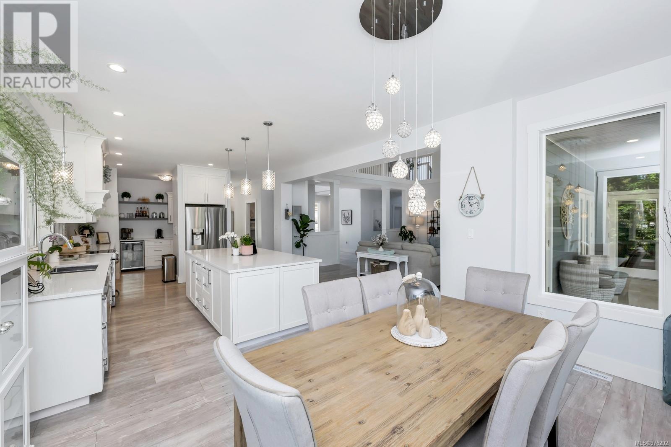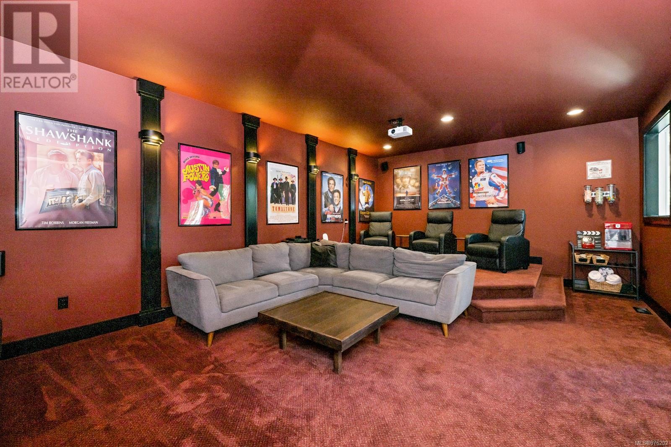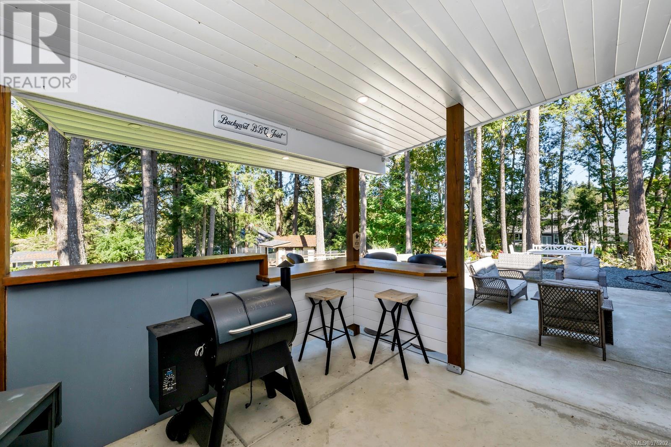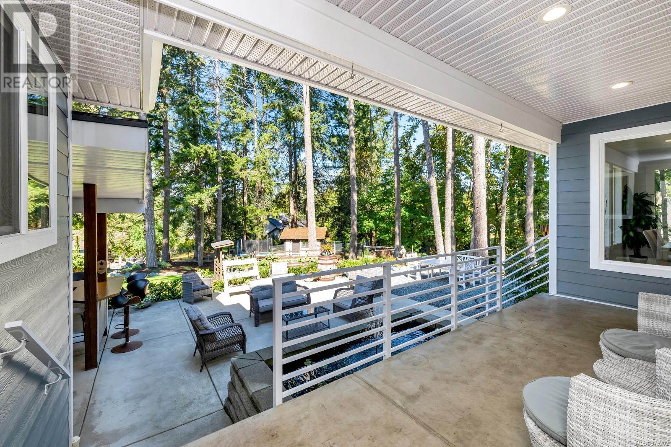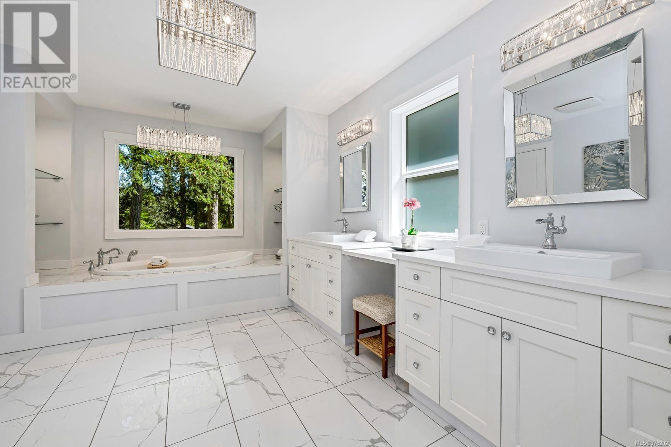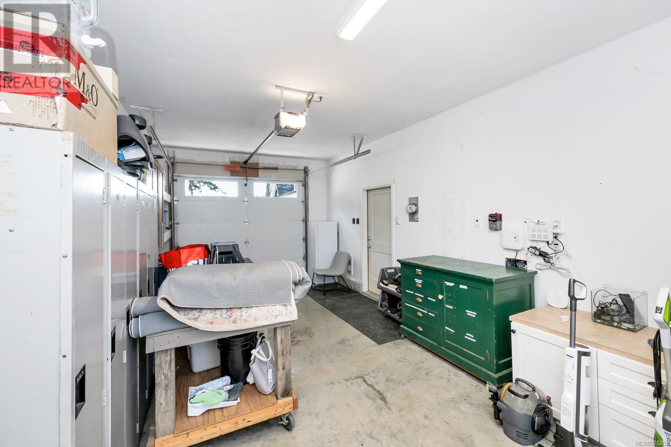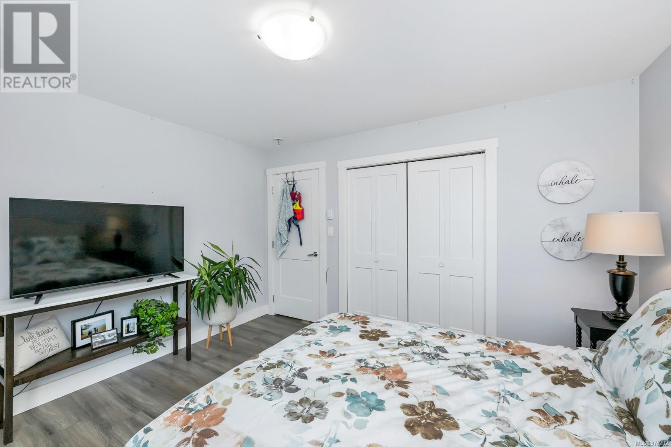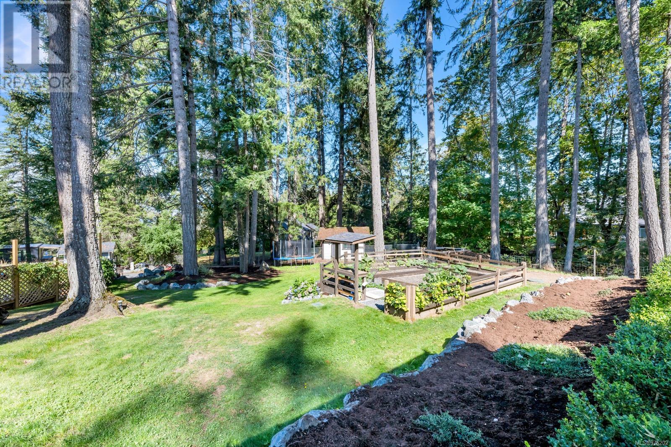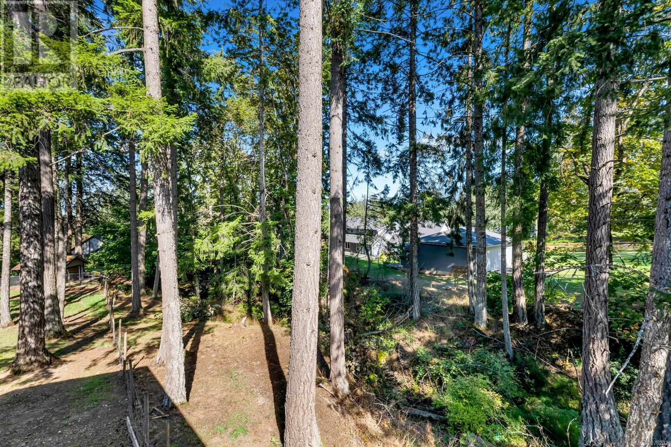1443 Donnay Dr Duncan, British Columbia V9L 5R4
$1,649,900
This stunning custom built 4/5 bed, 4 bath one owner home including a legal 1 bed suite above the semi-detached garage on a partially treed 1.01 acre lot in beautiful Maple Bay is sure to impress! Main floor is designed for entertaining with a beautifully finished kitchen, butler's pantry, walk in pantry, ample dining area & huge living room with 18' ceiling which seamlessly flows out onto the large deck & patio with an outdoor kitchen overlooking the peaceful natural surroundings. Entertain indoors with ample space along with a huge theater room with massive screen. Up are 3 spacious bedrooms including the primary with a walk-in closet & huge spa-like 5 piece ensuite. The fully equipped suite has an open design & is completely separate from the house. The large double garage has a dog washing station, work bench, lots of cabinets, storage room & 1 bay is set up as a gym. Outside is a firepit, garden shed, raised beds, water features, plantings, irrigation, beautiful trees & more! (id:32872)
Property Details
| MLS® Number | 976202 |
| Property Type | Single Family |
| Neigbourhood | East Duncan |
| Features | Acreage, Private Setting, Other, Marine Oriented |
| ParkingSpaceTotal | 6 |
| Plan | Vip80913 |
| Structure | Shed |
Building
| BathroomTotal | 4 |
| BedroomsTotal | 4 |
| ConstructedDate | 2018 |
| CoolingType | Air Conditioned |
| FireplacePresent | Yes |
| FireplaceTotal | 1 |
| HeatingFuel | Electric |
| HeatingType | Baseboard Heaters, Forced Air, Heat Pump |
| SizeInterior | 4779 Sqft |
| TotalFinishedArea | 3978 Sqft |
| Type | House |
Land
| AccessType | Road Access |
| Acreage | Yes |
| SizeIrregular | 1.01 |
| SizeTotal | 1.01 Ac |
| SizeTotalText | 1.01 Ac |
| ZoningDescription | R1 |
| ZoningType | Residential |
Rooms
| Level | Type | Length | Width | Dimensions |
|---|---|---|---|---|
| Second Level | Bathroom | 4-Piece | ||
| Second Level | Bedroom | 11'1 x 12'6 | ||
| Second Level | Bedroom | 10'9 x 15'3 | ||
| Second Level | Ensuite | 5-Piece | ||
| Second Level | Primary Bedroom | 14'0 x 14'1 | ||
| Main Level | Laundry Room | 6'1 x 10'6 | ||
| Main Level | Bathroom | 2-Piece | ||
| Main Level | Mud Room | 6'10 x 14'5 | ||
| Main Level | Media | 15'0 x 21'0 | ||
| Main Level | Den | 10'6 x 15'4 | ||
| Main Level | Living Room | 17'7 x 21'1 | ||
| Main Level | Dining Room | 10'3 x 13'10 | ||
| Main Level | Pantry | 5'0 x 5'10 | ||
| Main Level | Kitchen | 9'8 x 24'1 | ||
| Main Level | Entrance | 11'0 x 12'8 | ||
| Other | Laundry Room | 5'7 x 8'10 | ||
| Other | Bathroom | 4-Piece | ||
| Other | Bedroom | 11'1 x 12'9 | ||
| Other | Living Room/dining Room | 11'8 x 14'11 | ||
| Other | Kitchen | 10'0 x 10'3 | ||
| Other | Entrance | 5'4 x 5'5 |
https://www.realtor.ca/real-estate/27452974/1443-donnay-dr-duncan-east-duncan
Interested?
Contact us for more information
Mike Eddy
2610 Beverly Street
Duncan, British Columbia V9L 5C7













