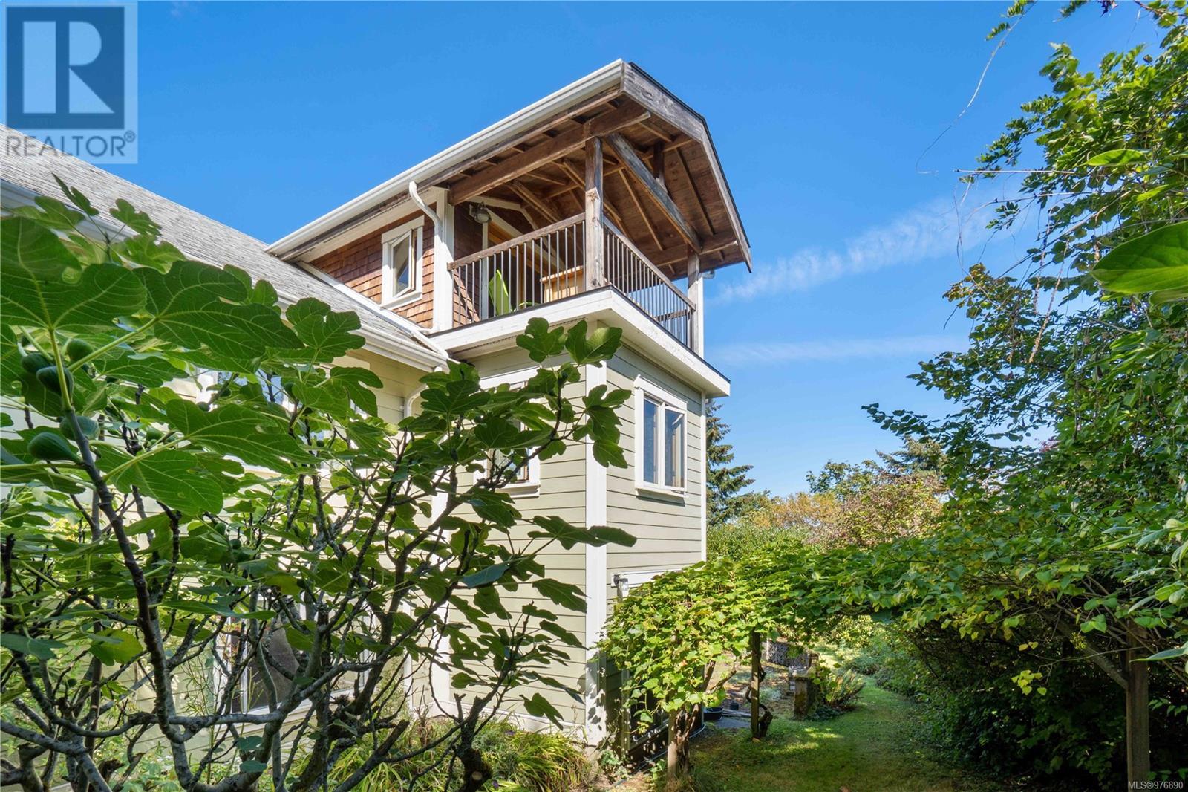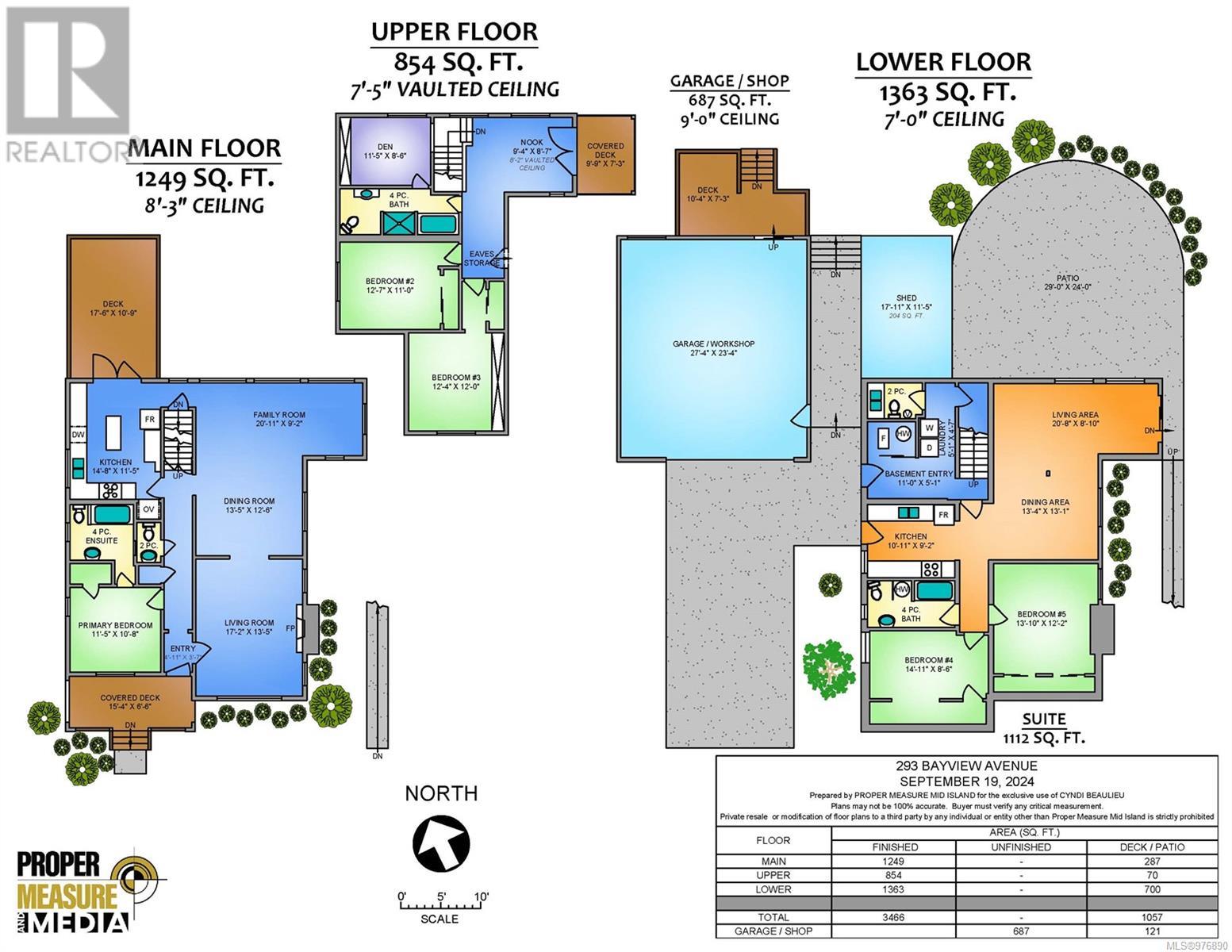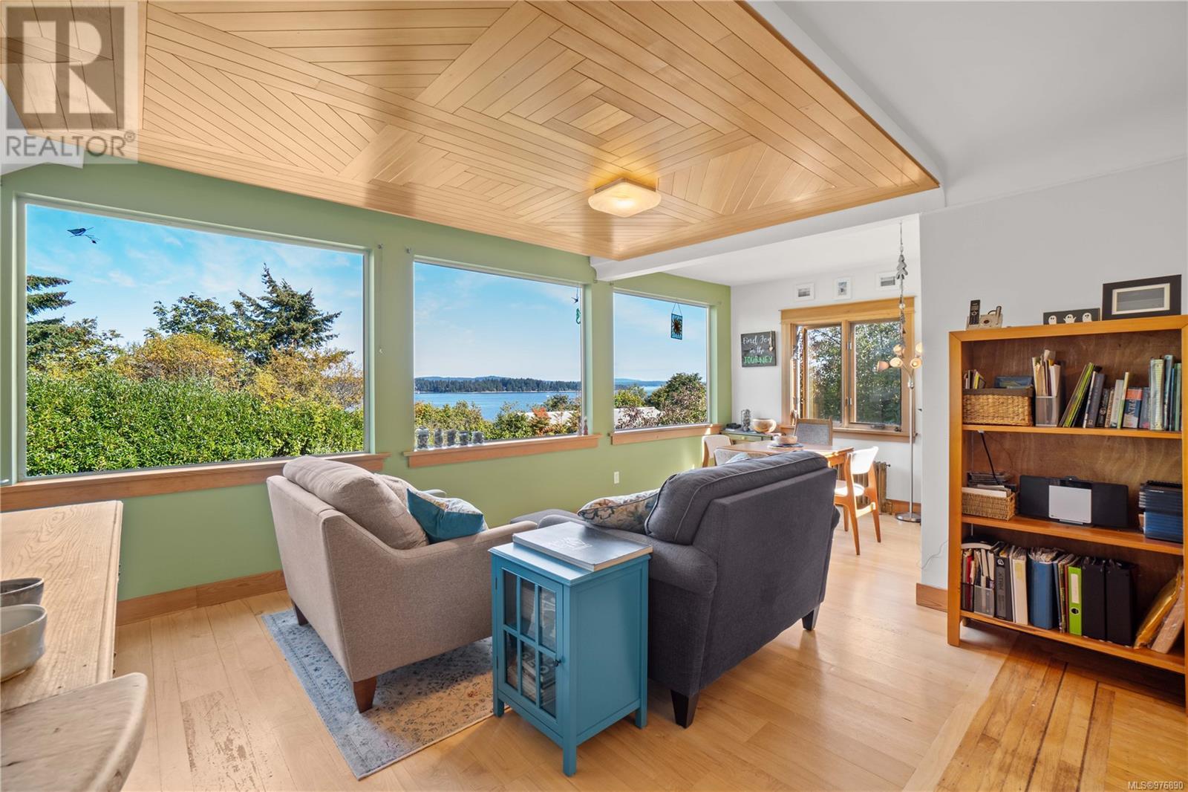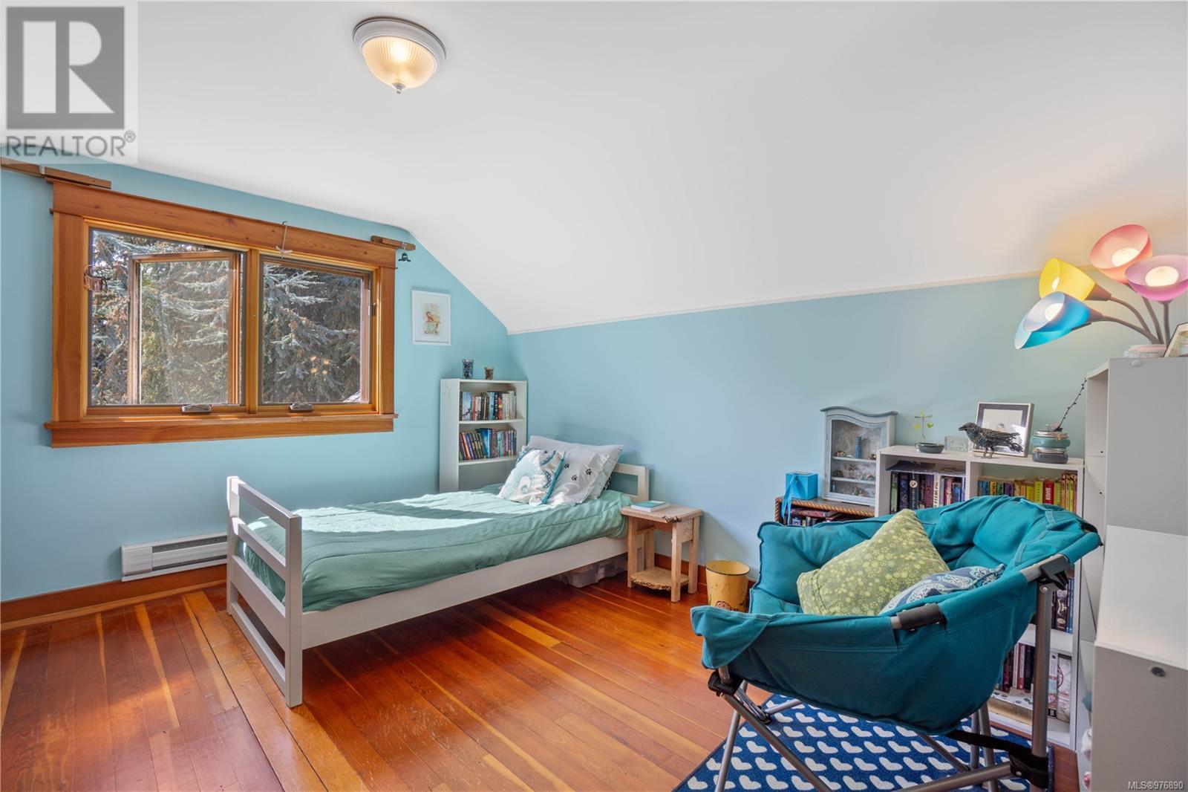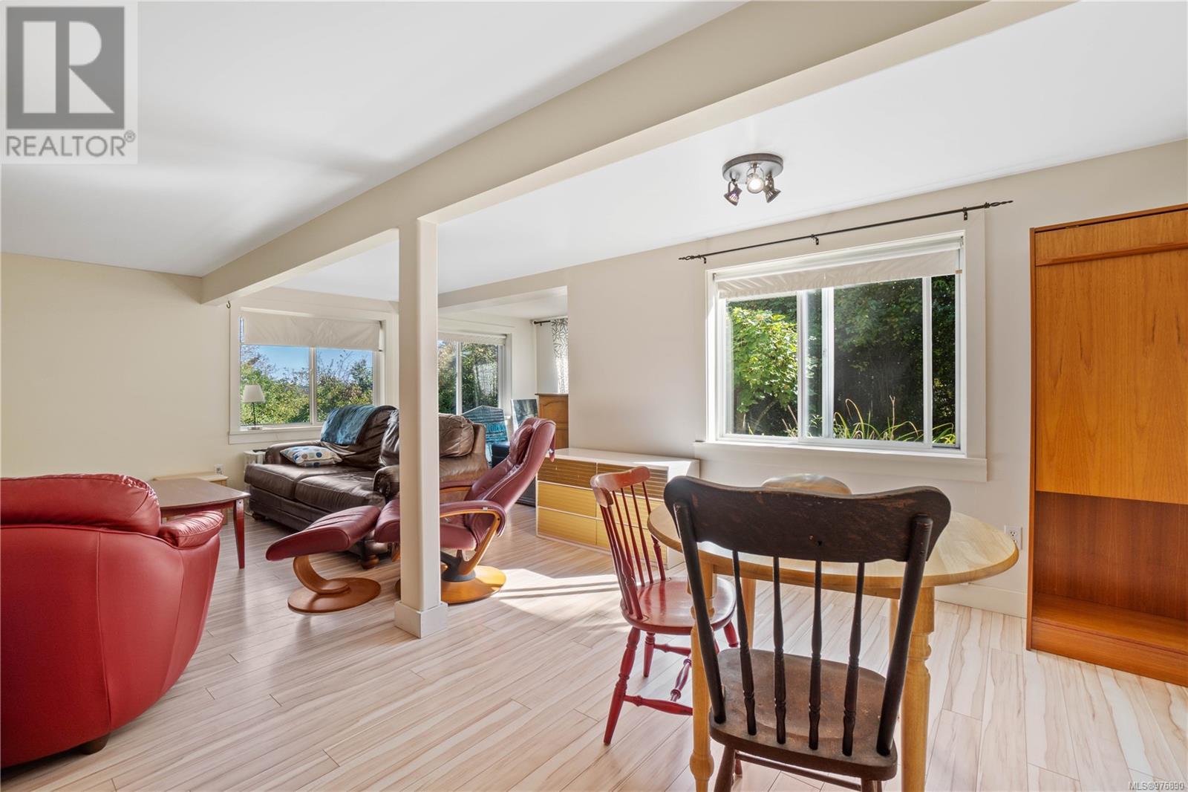293 Bayview Ave Ladysmith, British Columbia V9G 1A4
$1,295,000
Welcome to 293 Bayview. - your private ocean view garden estate tucked away in the heart of Ladysmith. This lovingly maintained heritage home maintains the charm and character of yesteryear while offering all the modern bells and whistles. Enjoy the panoramic ocean views from the numerous patios and decks while enjoying the privacy that mature landscaping affords. The bright modern kitchen had plenty of counterspace and storage as well as breakfast bar. There are 3 full baths and 2 half bathrooms. Main floor is heated with natural gas hot water heating as well as gas fireplace. Leaded glass windows, lath and plaster walls, along with hardwood floors all help maintain the character of the home. There is a bright and airy 2 bedroom suite with it's own entrance and patio area. There is a double garage/shop with plenty of extra parking. Home is only few short blocks from the historic downtown. Come and explore this hidden gem! (id:32872)
Property Details
| MLS® Number | 976890 |
| Property Type | Single Family |
| Neigbourhood | Ladysmith |
| Features | Central Location, Other, Marine Oriented |
| Parking Space Total | 4 |
| View Type | Ocean View |
Building
| Bathroom Total | 5 |
| Bedrooms Total | 5 |
| Constructed Date | 1939 |
| Cooling Type | None |
| Fireplace Present | Yes |
| Fireplace Total | 1 |
| Heating Fuel | Electric, Natural Gas |
| Heating Type | Hot Water |
| Size Interior | 3670 Sqft |
| Total Finished Area | 3466 Sqft |
| Type | House |
Land
| Acreage | No |
| Size Irregular | 15900 |
| Size Total | 15900 Sqft |
| Size Total Text | 15900 Sqft |
| Zoning Description | R2a |
| Zoning Type | Residential |
Rooms
| Level | Type | Length | Width | Dimensions |
|---|---|---|---|---|
| Second Level | Den | 11'5 x 8'6 | ||
| Second Level | Hobby Room | 9 ft | 8 ft | 9 ft x 8 ft |
| Second Level | Bedroom | 12 ft | 11 ft | 12 ft x 11 ft |
| Second Level | Bedroom | 12 ft | 12 ft | 12 ft x 12 ft |
| Second Level | Bathroom | 4-Piece | ||
| Lower Level | Storage | 17'11 x 11'9 | ||
| Lower Level | Bedroom | 12 ft | Measurements not available x 12 ft | |
| Lower Level | Bedroom | 14 ft | 14 ft x Measurements not available | |
| Lower Level | Dining Room | 13 ft | 13 ft | 13 ft x 13 ft |
| Lower Level | Living Room | 20 ft | 20 ft x Measurements not available | |
| Lower Level | Laundry Room | 5 ft | 5 ft | 5 ft x 5 ft |
| Lower Level | Kitchen | 10 ft | 9 ft | 10 ft x 9 ft |
| Lower Level | Bathroom | 2-Piece | ||
| Lower Level | Bathroom | 4-Piece | ||
| Main Level | Kitchen | 14'8 x 11'5 | ||
| Main Level | Family Room | 20 ft | 9 ft | 20 ft x 9 ft |
| Main Level | Dining Room | 13'5 x 12'6 | ||
| Main Level | Living Room | 17 ft | 13 ft | 17 ft x 13 ft |
| Main Level | Primary Bedroom | 11'5 x 10'8 | ||
| Main Level | Bathroom | 4-Piece | ||
| Main Level | Bathroom | 2-Piece |
https://www.realtor.ca/real-estate/27455573/293-bayview-ave-ladysmith-ladysmith
Interested?
Contact us for more information
Cyndi Beaulieu
myrealestateagent.bc.ca/

410a 1st Ave., Po Box 1300
Ladysmith, British Columbia V9G 1A9
(250) 245-2252
(250) 245-5617
www.royallepageladysmith.ca/
https://www.facebook.com/royallepageladysmith/



