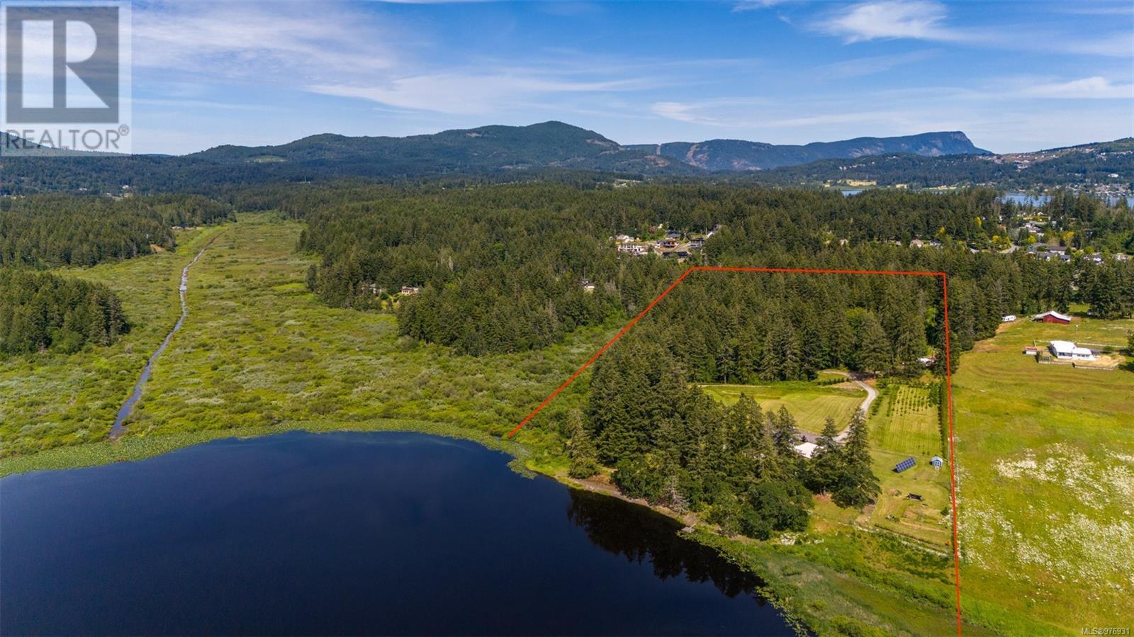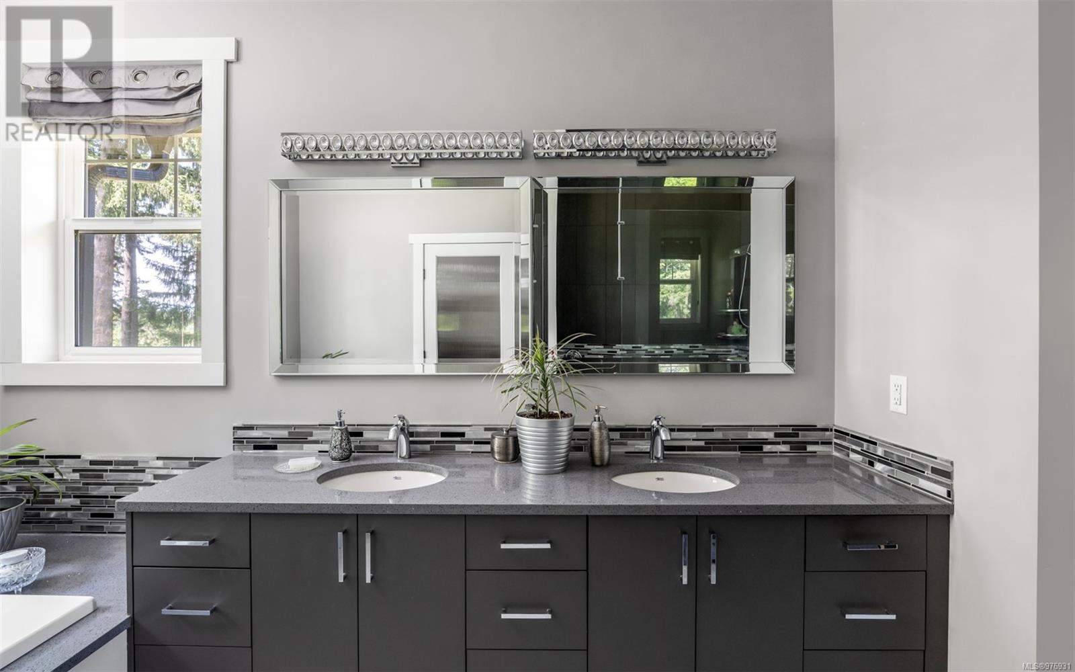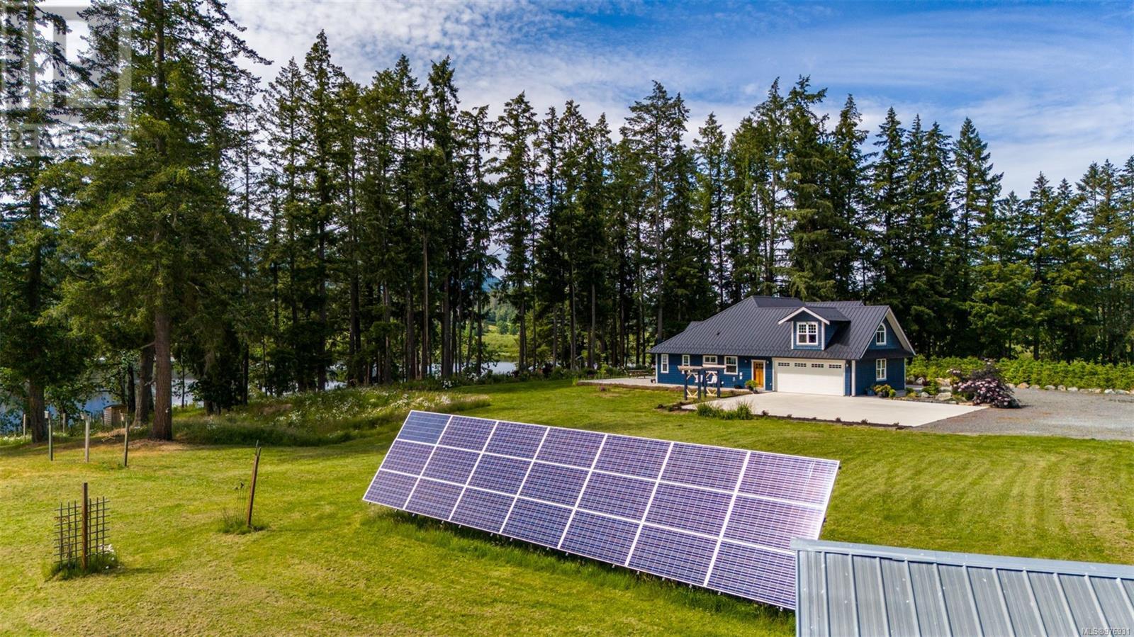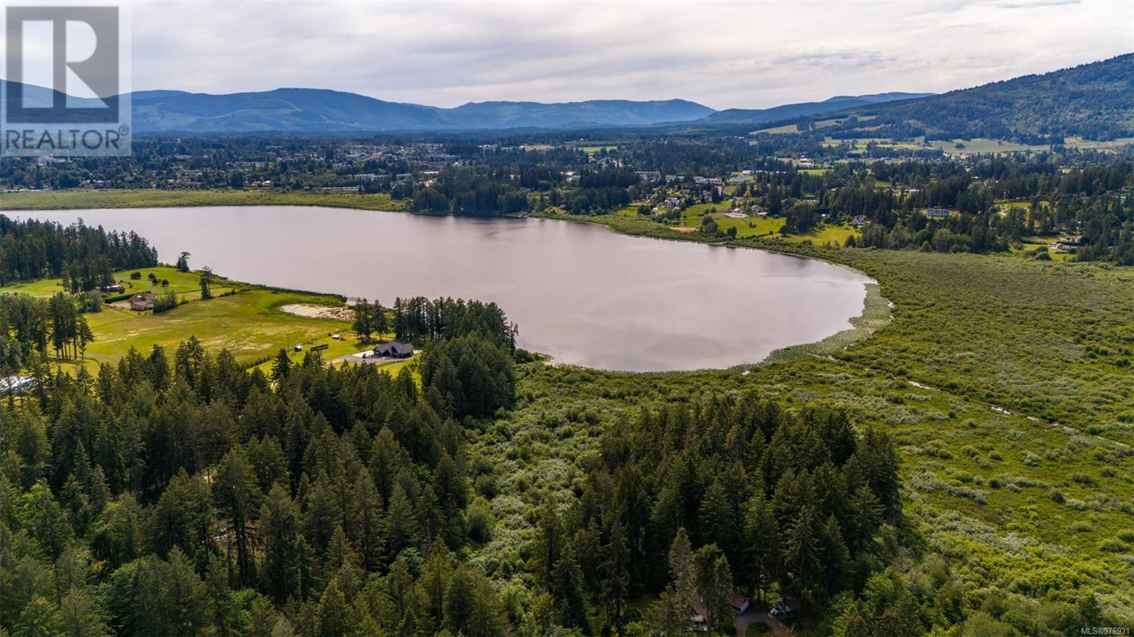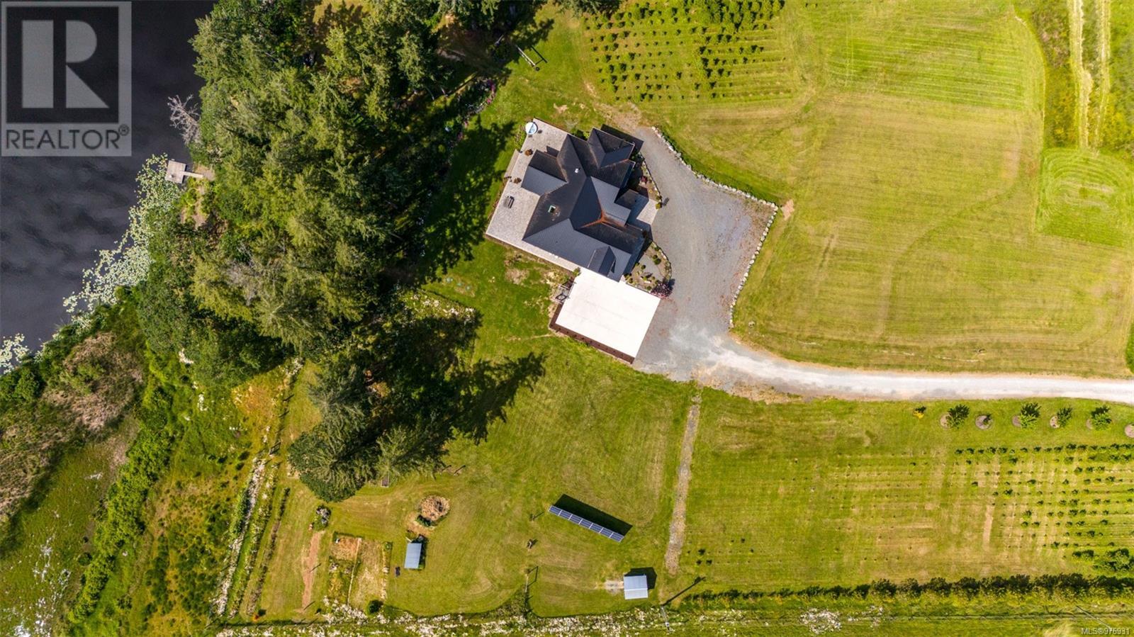6458 Diana Dr Duncan, British Columbia V9L 5V3
$3,500,000
The epitome of Vancouver Island tranquillity. This custom luxury rancher offers an idyllic location with proximity to all daily amenities while keeping you quietly tucked away on a private 36 acres including 850ft of waterfront. The stunning 2880sq.ft, 3 bed, 3 bath lakefront residence is designed to live harmoniously in its natural surroundings with views stretching over Somenos Lake & its diverse array of migrating birds & beyond to Mt Prevost. Retaining an intimate ambiance, the grand entry & inviting living area seamlessly flow into a chef's kitchen showcasing classic finishes & high-end amenities while the dining area & lake view patio beckon those who adore entertaining. The primary retreat boasts a stunning 5pc ensuite & the second-level bonus room offers the flexibility of being a 4th bedroom. With an option to add a second dwelling up to 968sq.ft, a 6kw solar system for low energy bills & agricultural zoning there are endless opportunities for your farming & equestrian dreams. (id:32872)
Property Details
| MLS® Number | 976931 |
| Property Type | Single Family |
| Neigbourhood | East Duncan |
| Features | Acreage, Central Location, Cul-de-sac, Level Lot, Private Setting, Southern Exposure, Other |
| Parking Space Total | 6 |
| Plan | Vip73676 |
| View Type | Lake View, Mountain View |
| Water Front Type | Waterfront On Lake |
Building
| Bathroom Total | 3 |
| Bedrooms Total | 3 |
| Constructed Date | 2014 |
| Cooling Type | Air Conditioned, Central Air Conditioning, Fully Air Conditioned |
| Fireplace Present | Yes |
| Fireplace Total | 1 |
| Heating Fuel | Electric |
| Heating Type | Heat Pump |
| Size Interior | 3613 Sqft |
| Total Finished Area | 2880 Sqft |
| Type | House |
Land
| Access Type | Road Access |
| Acreage | Yes |
| Size Irregular | 35.8 |
| Size Total | 35.8 Ac |
| Size Total Text | 35.8 Ac |
| Zoning Description | A2 |
| Zoning Type | Agricultural |
Rooms
| Level | Type | Length | Width | Dimensions |
|---|---|---|---|---|
| Second Level | Den | 15'7 x 25'9 | ||
| Main Level | Bathroom | 3-Piece | ||
| Main Level | Bathroom | 3-Piece | ||
| Main Level | Ensuite | 5-Piece | ||
| Main Level | Laundry Room | 8'8 x 13'5 | ||
| Main Level | Bedroom | 12 ft | Measurements not available x 12 ft | |
| Main Level | Primary Bedroom | 15 ft | 15 ft x Measurements not available | |
| Main Level | Bedroom | 13'2 x 13'6 | ||
| Main Level | Dining Room | 14'2 x 9'9 | ||
| Main Level | Kitchen | 14'2 x 15'6 | ||
| Main Level | Living Room | 18'2 x 20'2 | ||
| Main Level | Entrance | 9 ft | Measurements not available x 9 ft |
https://www.realtor.ca/real-estate/27461903/6458-diana-dr-duncan-east-duncan
Interested?
Contact us for more information
Ray Little
Personal Real Estate Corporation
www.raylittlerealty.com/
https://www.facebook.com/Rayltor/
https://twitter.com/LittleRealtor
https://rayltor/

23 Queens Road
Duncan, British Columbia V9L 2W1
(250) 746-8123
(250) 746-8115
www.pembertonholmesduncan.com/
Errik Ferreira
Personal Real Estate Corporation
www.raylittlerealty.com/
https://www.facebook.com/Errikrealestate
https://www.linkedin.com/in/errik-ferreira-409041206/
https://twitter.com/LittleRealtor
https://www.instagram.com/ef.realestate/

23 Queens Road
Duncan, British Columbia V9L 2W1
(250) 746-8123
(250) 746-8115
www.pembertonholmesduncan.com/
Melinda Banfield
Personal Real Estate Corporation
www.raylittlerealty.com/
https://www.facebook.com/valleyagent/
https://twitter.com/LittleRealtor
https://valley_agent/

23 Queens Road
Duncan, British Columbia V9L 2W1
(250) 746-8123
(250) 746-8115
www.pembertonholmesduncan.com/




