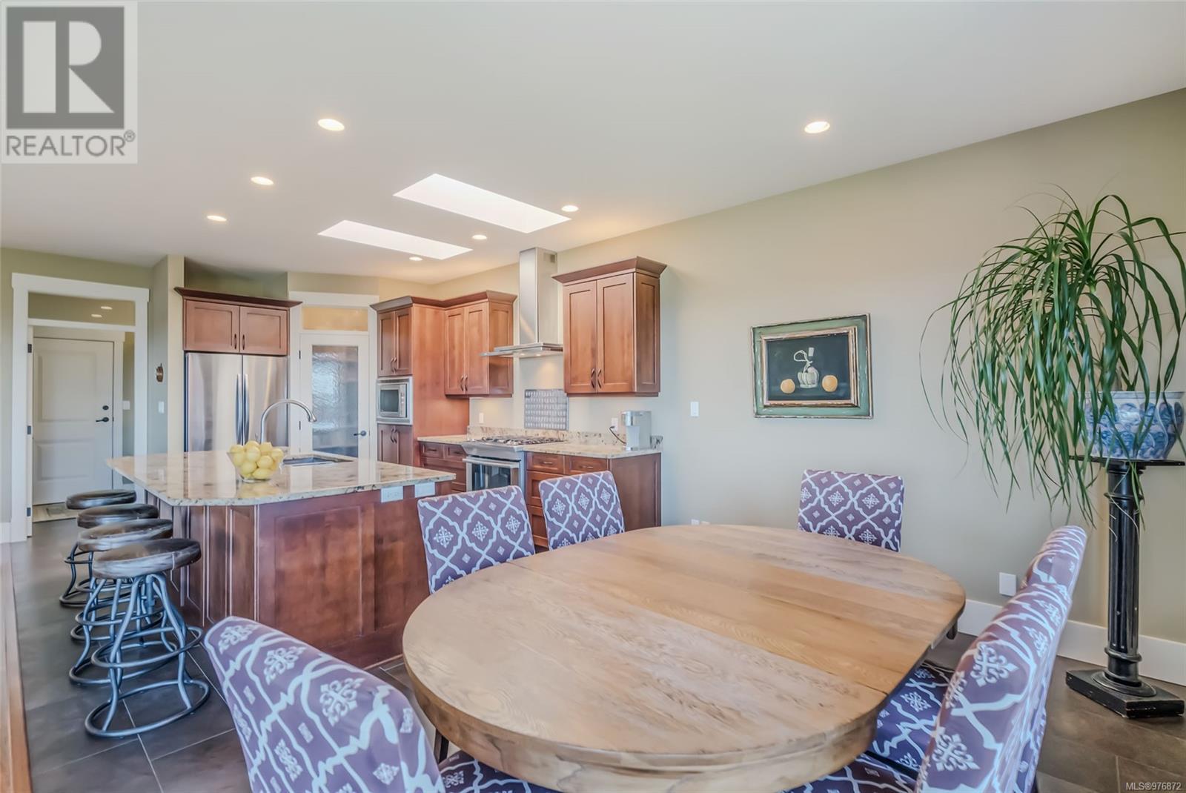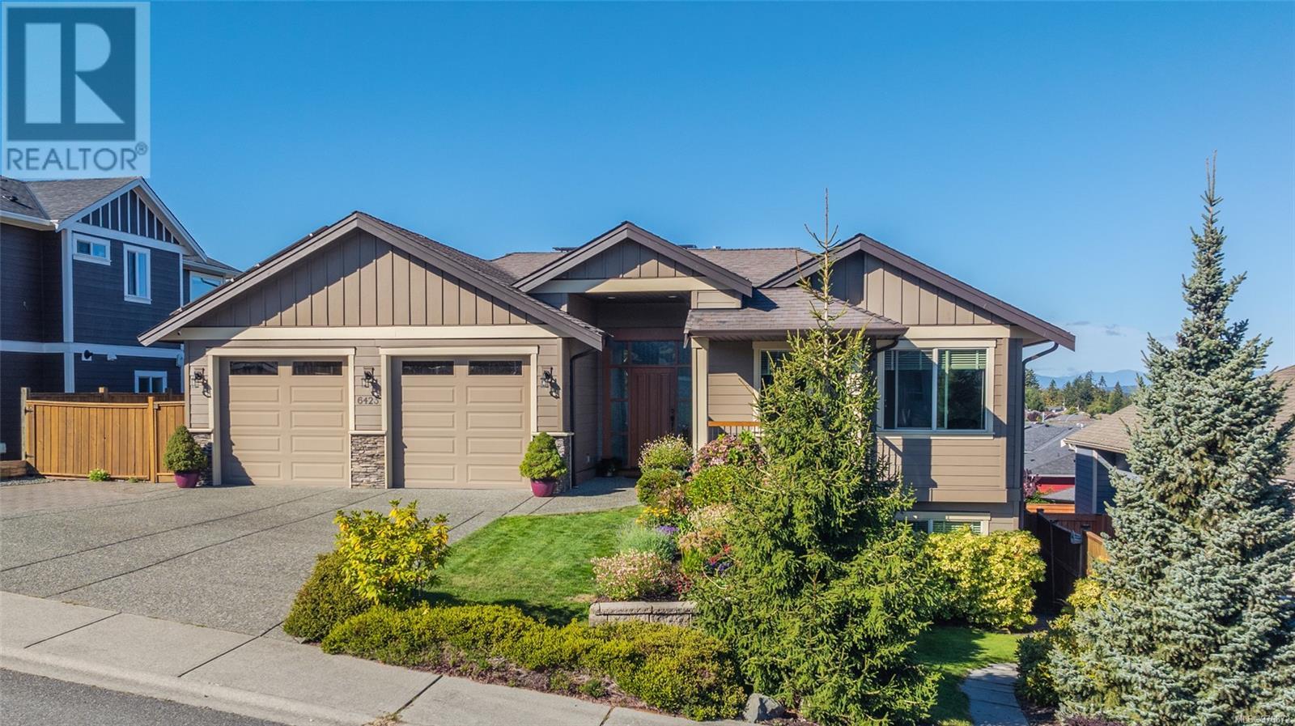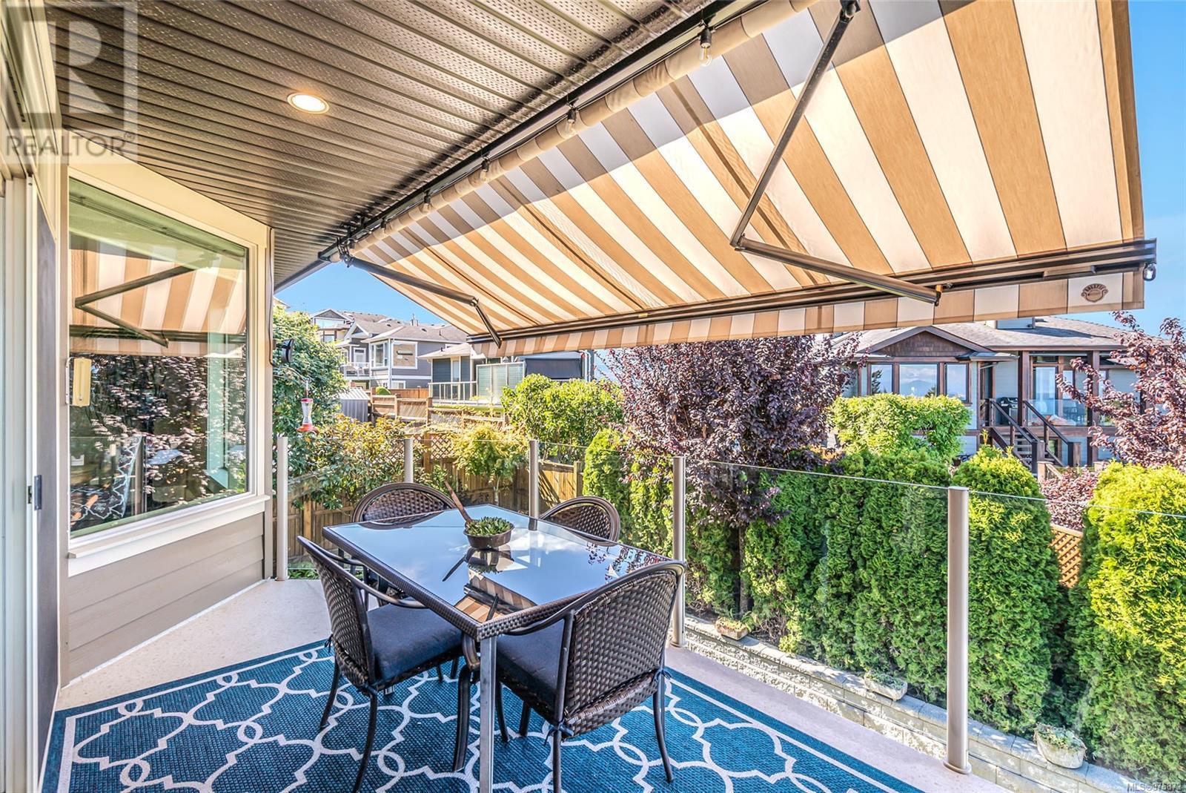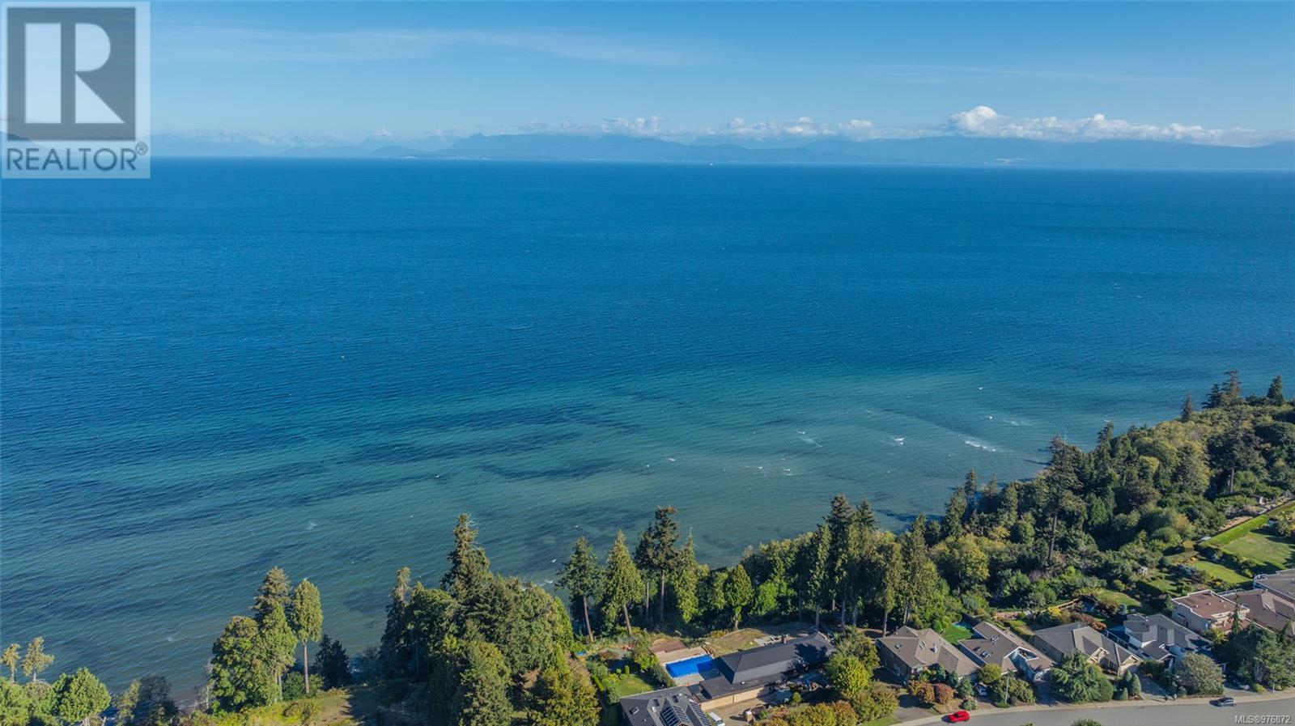6423 Lewis Rd Nanaimo, British Columbia V9V 1P5
$1,399,000
Discover this spectacular custom-built home in North Nanaimo just steps from the beach, boasting breathtaking ocean and mountain views. This main-level entry walk-out basement home spans 3,557 sq ft, built in 2009. It features 5 bedrooms, 4 bathrooms, with legal 1-bedroom suite. The main living area showcases a great room with a stunning kitchen equipped with granite countertops, adjacent dining area and a spacious living area with a gas fireplace. Enjoy access to the expansive covered deck with retractable awning, perfect for taking in the stunning views year-round. There is also a gas hookup for BBQ. This level includes 2 bedrooms including the Primary Suite with luxurious ensuite bath. The lower level features 2 bedrooms, a 2nd gas fireplace plus the suite with private entrance. The outdoor space is fully landscaped, private with patio, and hot tub—ideal for relaxation. Check out the solar panel system, RV parking and spacious two-car garage. Don’t miss the opportunity to make this incredible property your own! Measurements are approximate. (id:32872)
Property Details
| MLS® Number | 976872 |
| Property Type | Single Family |
| Neigbourhood | North Nanaimo |
| Features | Central Location, Curb & Gutter, Level Lot, Other |
| Parking Space Total | 3 |
| View Type | Mountain View, Ocean View |
Building
| Bathroom Total | 4 |
| Bedrooms Total | 5 |
| Constructed Date | 2009 |
| Cooling Type | Air Conditioned |
| Fireplace Present | Yes |
| Fireplace Total | 2 |
| Heating Fuel | Electric |
| Heating Type | Forced Air, Heat Pump |
| Size Interior | 3557 Sqft |
| Total Finished Area | 3446 Sqft |
| Type | House |
Parking
| Garage |
Land
| Acreage | No |
| Size Irregular | 6663 |
| Size Total | 6663 Sqft |
| Size Total Text | 6663 Sqft |
| Zoning Type | Residential |
Rooms
| Level | Type | Length | Width | Dimensions |
|---|---|---|---|---|
| Lower Level | Utility Room | 13'5 x 5'1 | ||
| Lower Level | Laundry Room | 7'10 x 5'8 | ||
| Lower Level | Entrance | 7'5 x 3'9 | ||
| Lower Level | Bathroom | 4-Piece | ||
| Lower Level | Bedroom | 11'7 x 10'5 | ||
| Lower Level | Bedroom | 11'7 x 10'2 | ||
| Lower Level | Family Room | 22'6 x 14'1 | ||
| Main Level | Laundry Room | 11'11 x 6'5 | ||
| Main Level | Entrance | 10'4 x 7'8 | ||
| Main Level | Bathroom | 3-Piece | ||
| Main Level | Bedroom | 15'1 x 10'8 | ||
| Main Level | Ensuite | 4-Piece | ||
| Main Level | Primary Bedroom | 15'11 x 13'2 | ||
| Main Level | Dining Nook | 7'11 x 4'7 | ||
| Main Level | Kitchen | 15'10 x 10'6 | ||
| Main Level | Dining Room | 10'6 x 9'11 | ||
| Main Level | Living Room | 19'9 x 18'6 | ||
| Additional Accommodation | Bathroom | X | ||
| Additional Accommodation | Other | 5'11 x 5'7 | ||
| Additional Accommodation | Bedroom | 11'2 x 10'6 | ||
| Additional Accommodation | Kitchen | 10'2 x 7'9 | ||
| Additional Accommodation | Dining Room | 7'9 x 7'6 | ||
| Additional Accommodation | Living Room | 16'0 x 11'3 |
https://www.realtor.ca/real-estate/27463413/6423-lewis-rd-nanaimo-north-nanaimo
Interested?
Contact us for more information
Jamie Odgers
Personal Real Estate Corporation
www.jamieodgers.com/
https://www.facebook.com/Jamie-Odgers-Nanaimo-Real-Estate-Professional-231664406923048/

#1 - 5140 Metral Drive
Nanaimo, British Columbia V9T 2K8
(250) 751-1223
(800) 916-9229
(250) 751-1300
www.remaxofnanaimo.com/






































































































