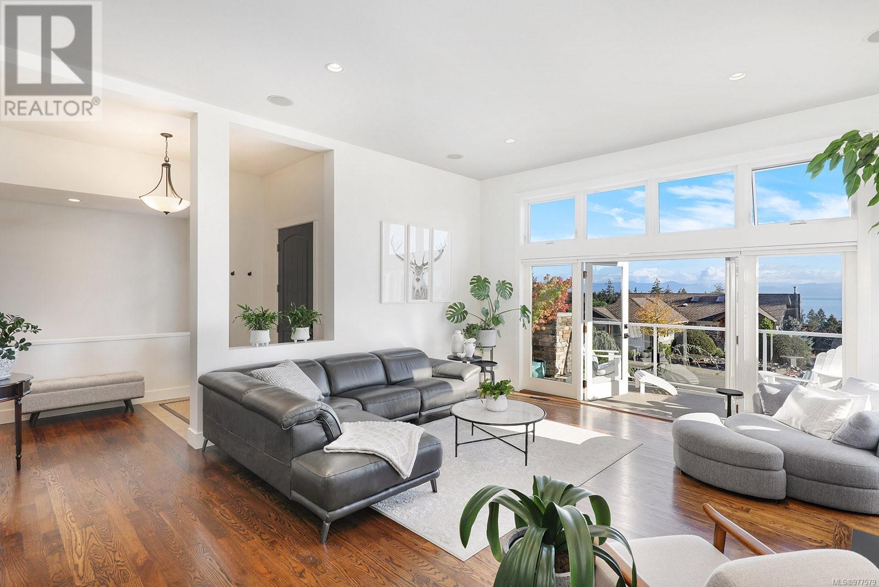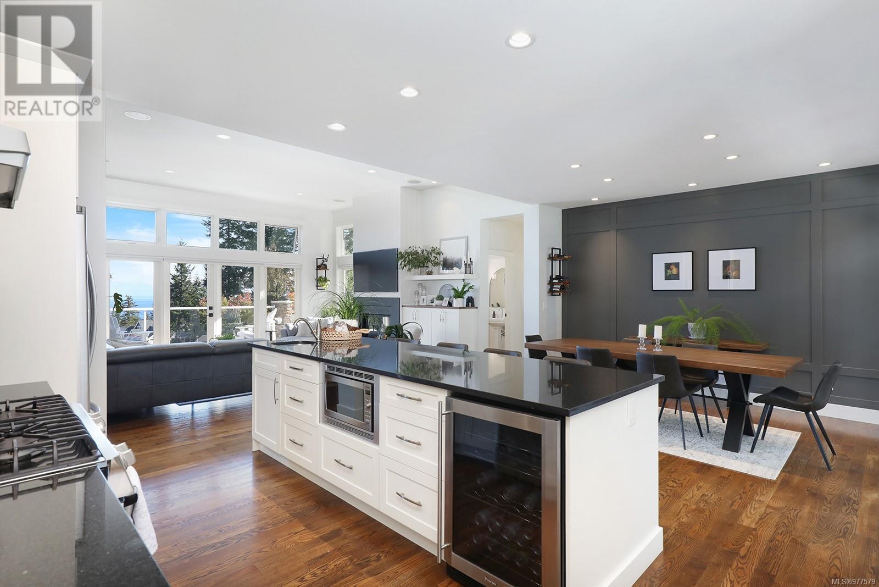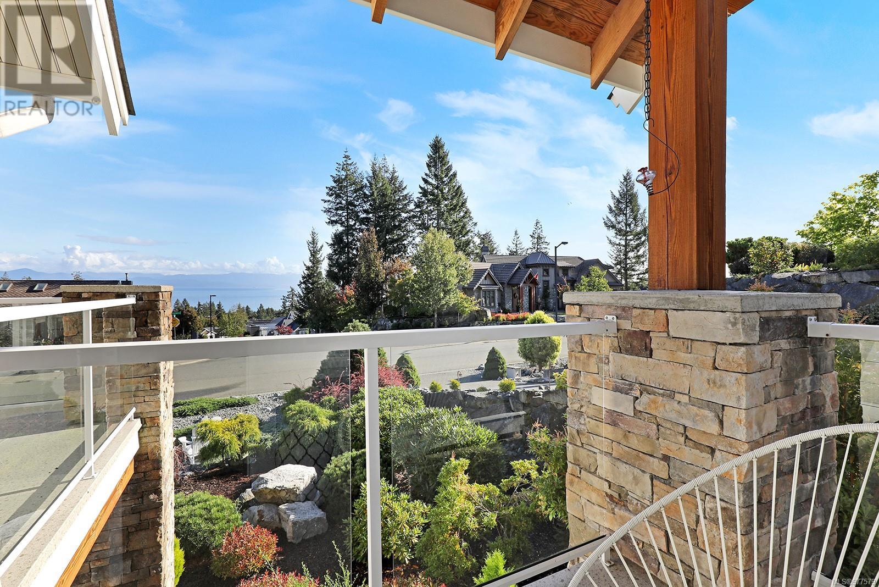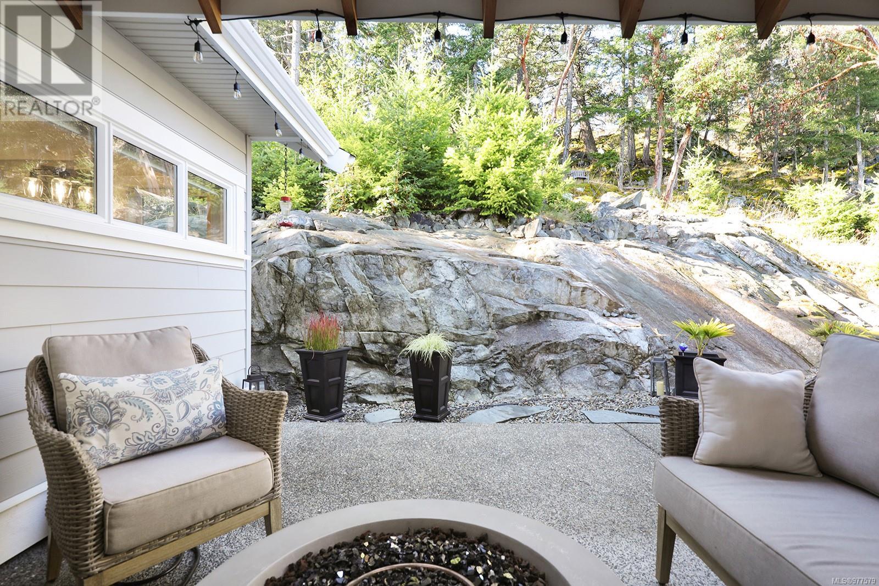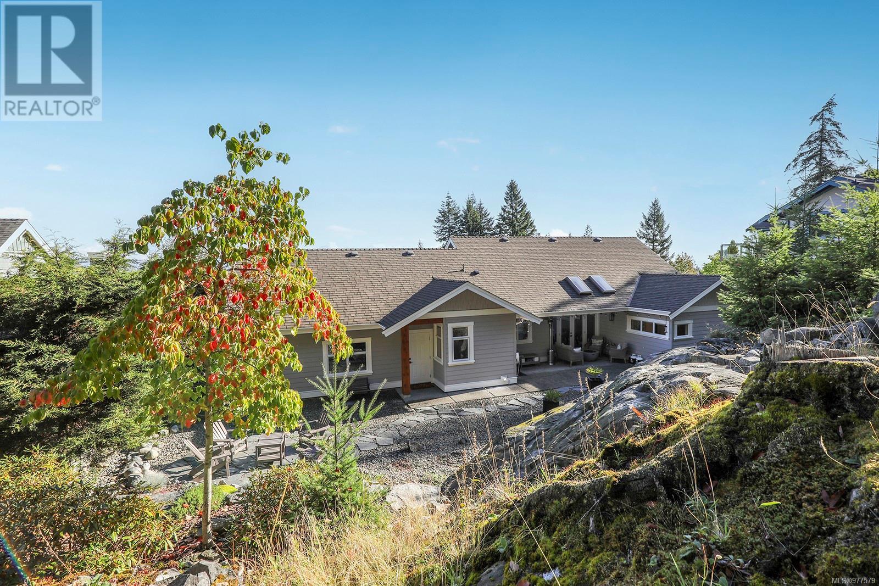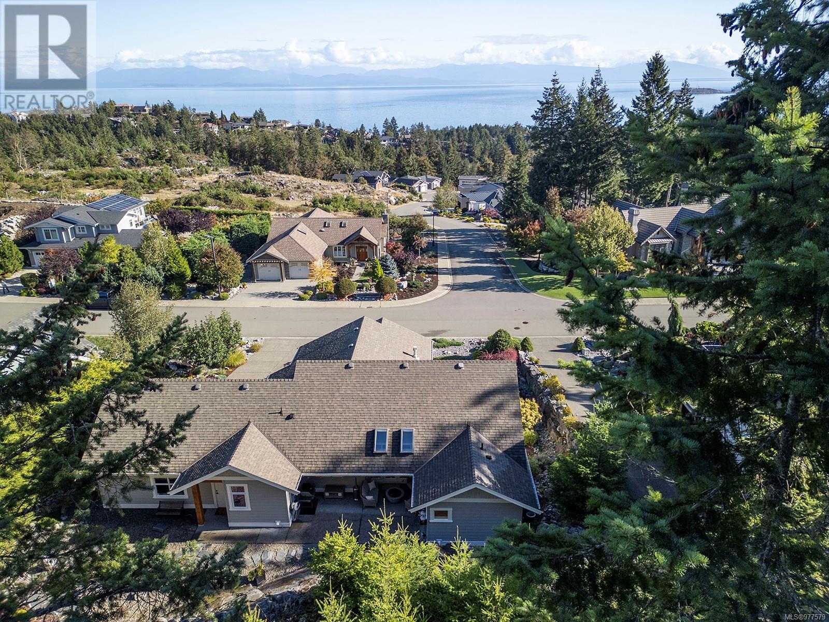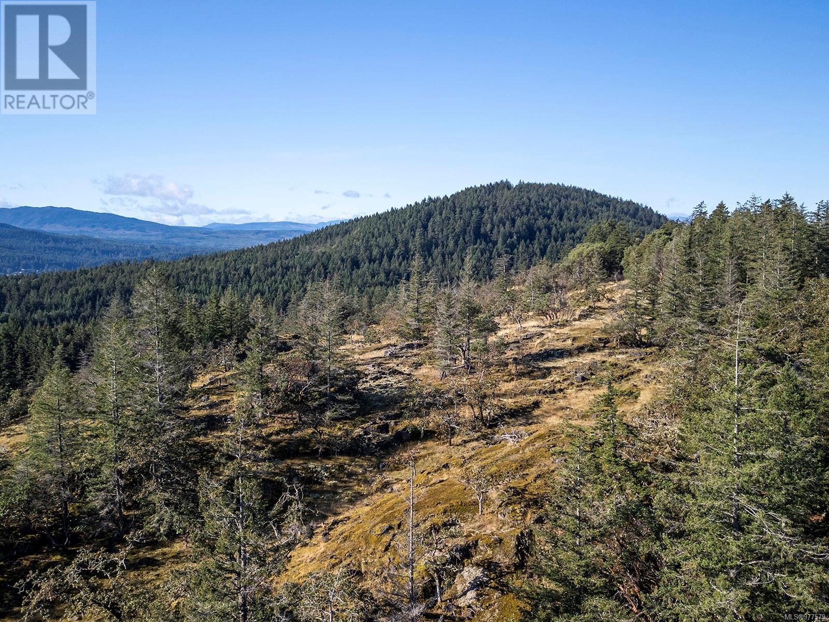2251 Bonnington Dr Nanoose Bay, British Columbia V9P 9L9
$1,595,000
Welcome to this custom-built ocean view home located in the exclusive Fairwinds Golf and Marina community. This stunning residence boasts hardwood floors, built in surround sound, heated bathroom floors as well as 9 and 11 ft ceilings that create a spacious and inviting atmosphere throughout the home. You'll get to enjoy spectacular ocean views from every vantage point, including the low maintenance yard, providing a serene backdrop for daily living. The Great Room features designer-grade finishes that elevate the overall aesthetic, while the kitchen offers sleek granite counters, perfect for culinary adventures. The layout includes the primary bedroom on the main floor and a private downstairs retreat ideal for kids, grandkids, or visiting guests, ensuring everyone has their own space to relax and unwind. For those who enjoy an active lifestyle, this property is conveniently close to scenic walking trails, the community recreation center, and amenities such as a pool and gym. (id:32872)
Property Details
| MLS® Number | 977579 |
| Property Type | Single Family |
| Neigbourhood | Fairwinds |
| Features | Other, Golf Course/parkland, Marine Oriented |
| Parking Space Total | 2 |
| Plan | Vip80854 |
| View Type | Ocean View |
Building
| Bathroom Total | 3 |
| Bedrooms Total | 3 |
| Architectural Style | Other |
| Constructed Date | 2009 |
| Cooling Type | Air Conditioned |
| Fireplace Present | Yes |
| Fireplace Total | 1 |
| Heating Fuel | Electric |
| Heating Type | Heat Pump |
| Size Interior | 2887 Sqft |
| Total Finished Area | 2276 Sqft |
| Type | House |
Parking
| Garage |
Land
| Acreage | No |
| Size Irregular | 13504 |
| Size Total | 13504 Sqft |
| Size Total Text | 13504 Sqft |
| Zoning Description | Rs1 |
| Zoning Type | Residential |
Rooms
| Level | Type | Length | Width | Dimensions |
|---|---|---|---|---|
| Lower Level | Storage | 7'3 x 4'9 | ||
| Lower Level | Bathroom | 4-Piece | ||
| Lower Level | Bedroom | 15'7 x 14'3 | ||
| Lower Level | Bedroom | 17 ft | 17 ft x Measurements not available | |
| Main Level | Bathroom | 2-Piece | ||
| Main Level | Laundry Room | 10'4 x 8'8 | ||
| Main Level | Pantry | 3'11 x 3'11 | ||
| Main Level | Ensuite | 5-Piece | ||
| Main Level | Primary Bedroom | 17'9 x 13'1 | ||
| Main Level | Kitchen | 16'1 x 9'6 | ||
| Main Level | Dining Room | 13'5 x 13'5 | ||
| Main Level | Living Room | 17'7 x 15'5 |
https://www.realtor.ca/real-estate/27489900/2251-bonnington-dr-nanoose-bay-fairwinds
Interested?
Contact us for more information
Stacey Juss
Personal Real Estate Corporation
www.vancouverislandrealtors.ca/

Box 1360-679 Memorial
Qualicum Beach, British Columbia V9K 1T4
(250) 752-6926
(800) 224-5906
(250) 752-2133
www.qualicumrealestate.com/
Aaron Nicklen
Personal Real Estate Corporation
vancouverislandrealtors.ca/
https://www.facebook.com/thenicklengroup
https://ca.linkedin.com/in/aaronnicklen

Box 1360-679 Memorial
Qualicum Beach, British Columbia V9K 1T4
(250) 752-6926
(800) 224-5906
(250) 752-2133
www.qualicumrealestate.com/
Jeff Snitchuk
Personal Real Estate Corporation
www.vancouverislandrealtors.ca/

Box 1360-679 Memorial
Qualicum Beach, British Columbia V9K 1T4
(250) 752-6926
(800) 224-5906
(250) 752-2133
www.qualicumrealestate.com/





