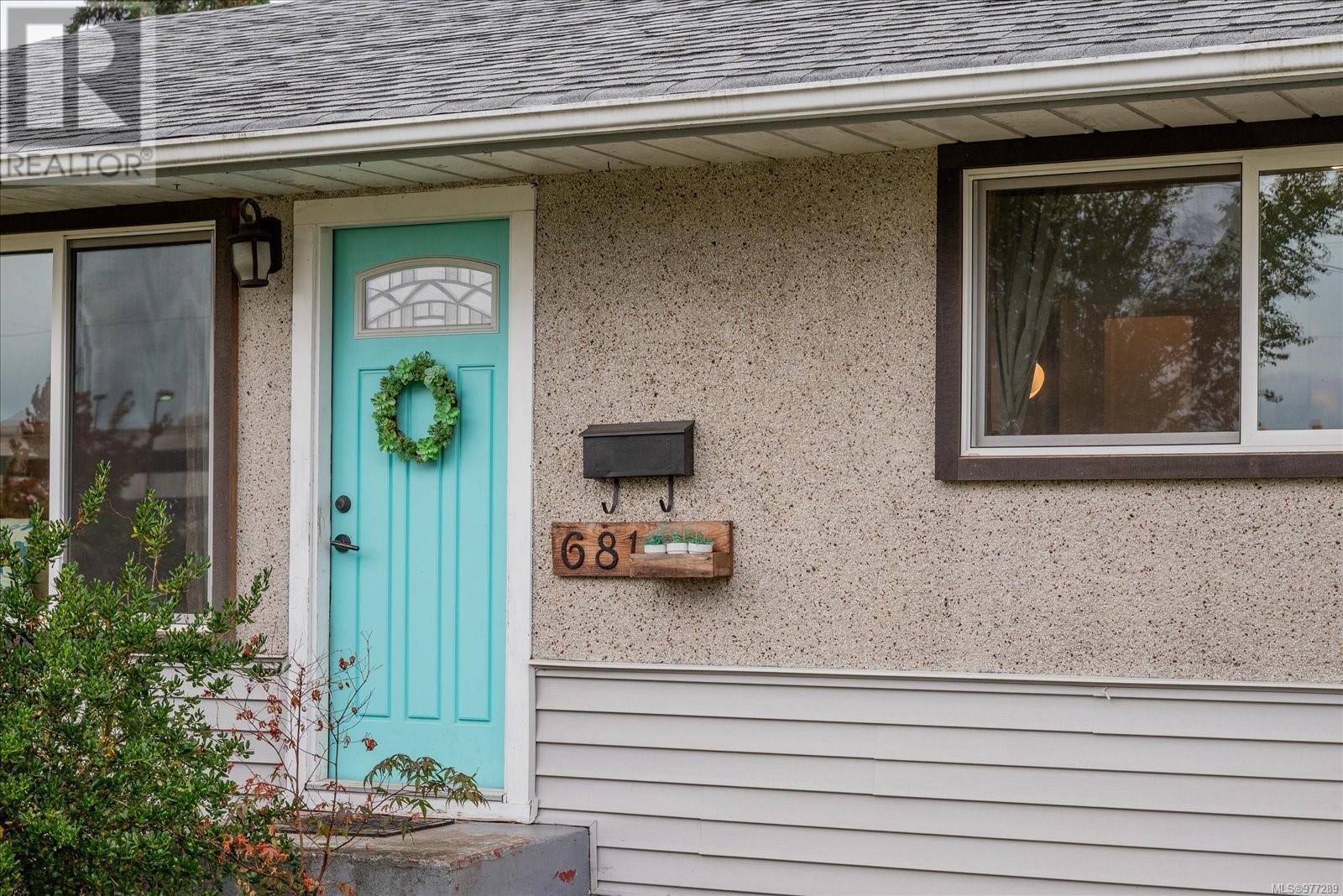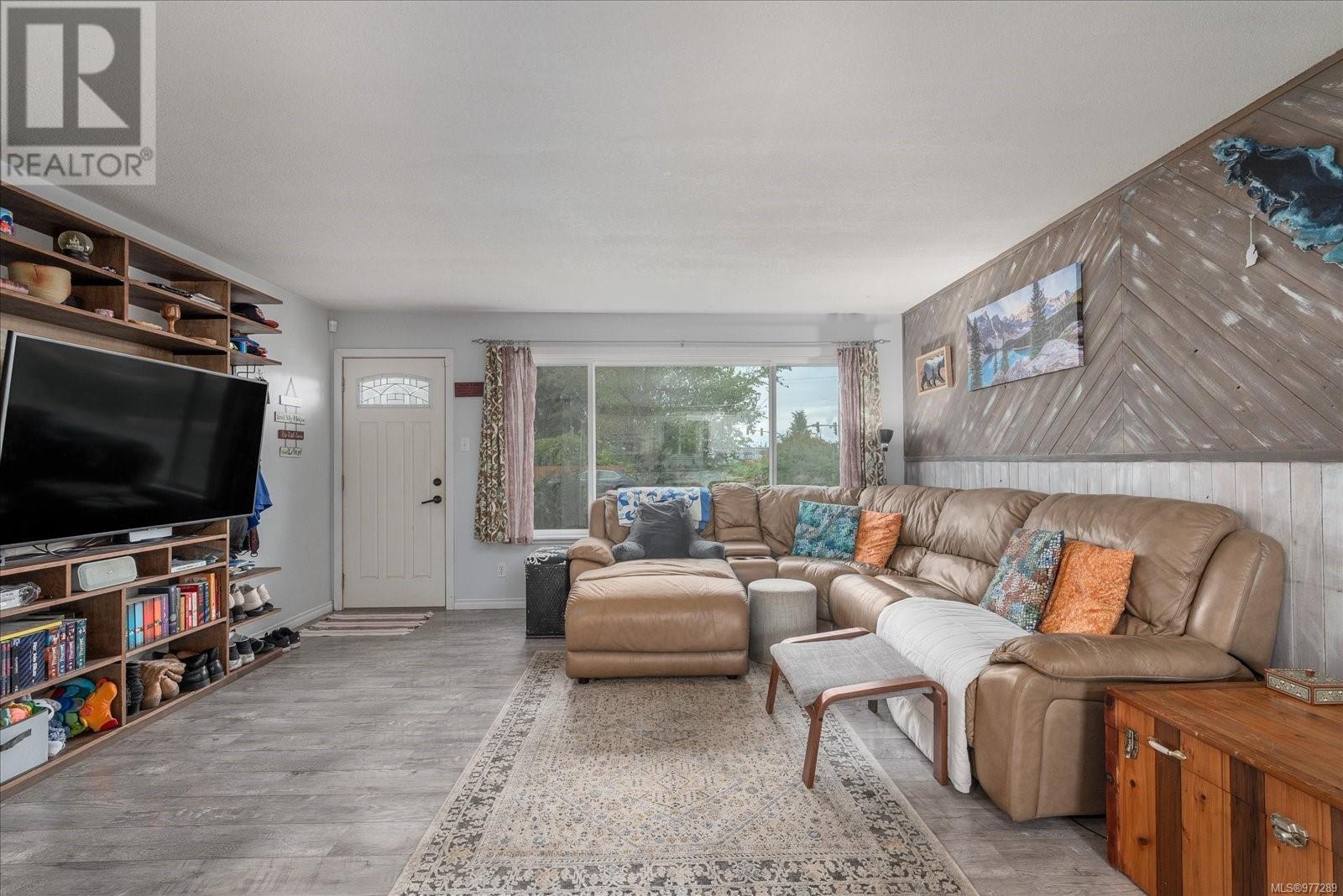681 Oakley St Nanaimo, British Columbia V9S 1Z7
$549,000
Can you say - super cute? First time buyers, down-sizers and investors, welcome to this updated 2 bedroom rancher sitting on a level 60’x115’ lot in Central Nanaimo. It is conveniently located close to all amenities: shopping, restaurants, BC Ferry, seaplanes, marina, hospital, schools and more. The previous owners had overseen some significant updates over the years: kitchen, flooring, paint, vinyl siding, plumbing & electrical, appliances (cooktop, wall oven, microwave, fridge, washer, dryer), attic insulation by ProPacific, a crawl space & perimeter/pump drainage system done by Island Basement System. This wonderful home on a non-through street is move-in ready and quick possession is possible. Easy to show with ample notice (id:32872)
Property Details
| MLS® Number | 977289 |
| Property Type | Single Family |
| Neigbourhood | Central Nanaimo |
| Features | Central Location, Level Lot, Private Setting, Other, Marine Oriented |
| Parking Space Total | 4 |
| Plan | Vip366 |
| Structure | Shed, Patio(s) |
Building
| Bathroom Total | 1 |
| Bedrooms Total | 2 |
| Constructed Date | 1962 |
| Cooling Type | None |
| Heating Fuel | Electric |
| Heating Type | Baseboard Heaters |
| Size Interior | 1204.75 Sqft |
| Total Finished Area | 783.75 Sqft |
| Type | House |
Land
| Access Type | Road Access |
| Acreage | No |
| Size Irregular | 6900 |
| Size Total | 6900 Sqft |
| Size Total Text | 6900 Sqft |
| Zoning Description | R1 |
| Zoning Type | Residential |
Rooms
| Level | Type | Length | Width | Dimensions |
|---|---|---|---|---|
| Main Level | Storage | 5'8 x 7'11 | ||
| Main Level | Patio | 13'4 x 11'10 | ||
| Main Level | Living Room | 14'11 x 15'4 | ||
| Main Level | Laundry Room | 8'10 x 6'10 | ||
| Main Level | Kitchen | 9'9 x 13'3 | ||
| Main Level | Bedroom | 9'10 x 7'10 | ||
| Main Level | Primary Bedroom | 11'4 x 11'4 | ||
| Main Level | Bathroom | 4-Piece |
https://www.realtor.ca/real-estate/27491869/681-oakley-st-nanaimo-central-nanaimo
Interested?
Contact us for more information
Hans Suhr
Personal Real Estate Corporation
www.hanssuhr.ca/
https://www.facebook.com/hanssuhr.ca/
https://www.instagram.com/hans_suhr_realestate/

#2 - 3179 Barons Rd
Nanaimo, British Columbia V9T 5W5
(833) 817-6506
(866) 253-9200
www.exprealty.ca/






































