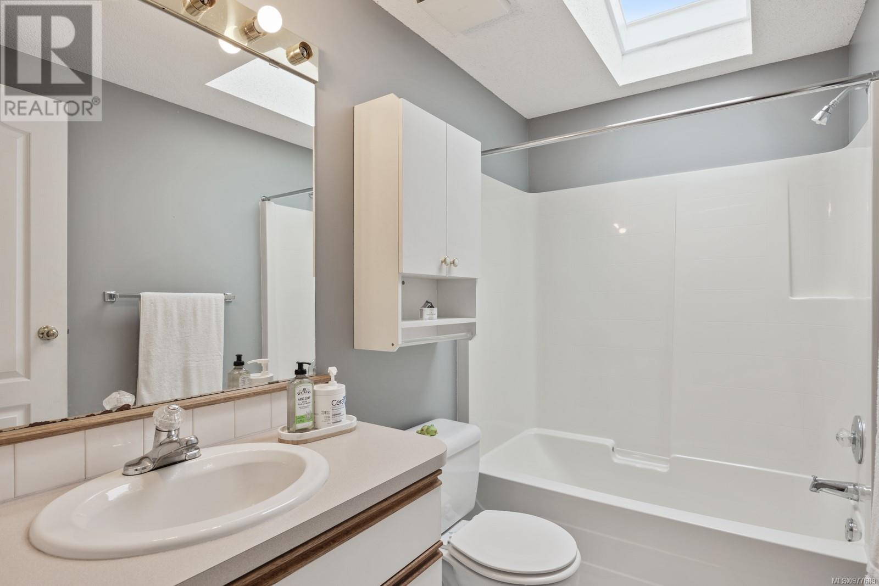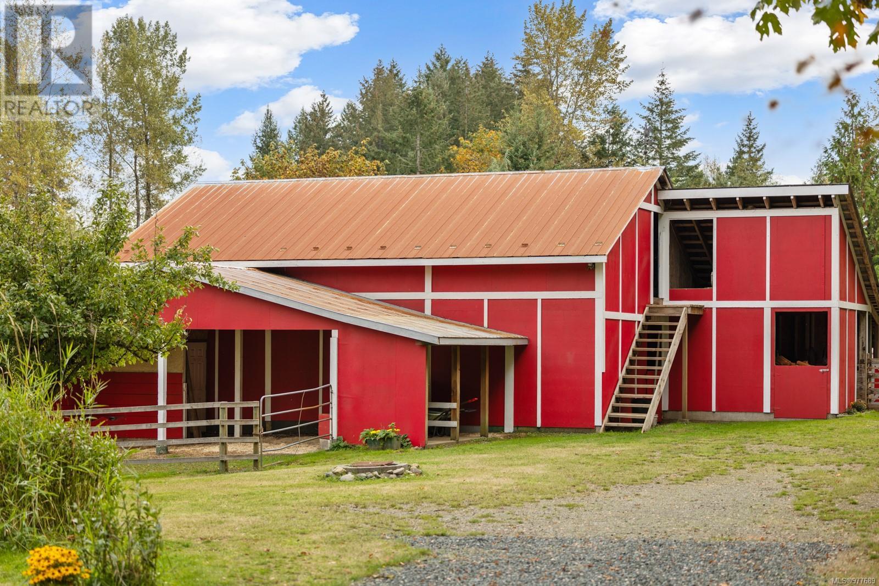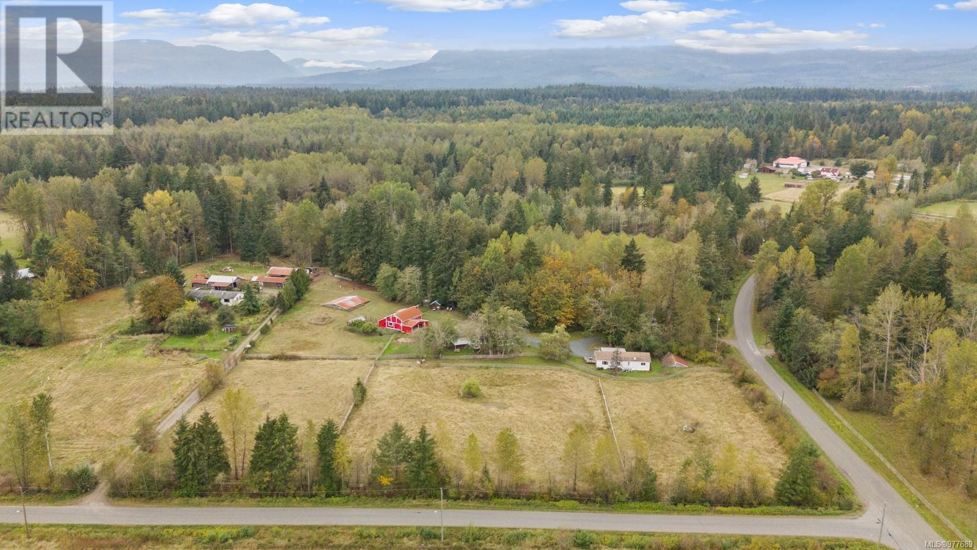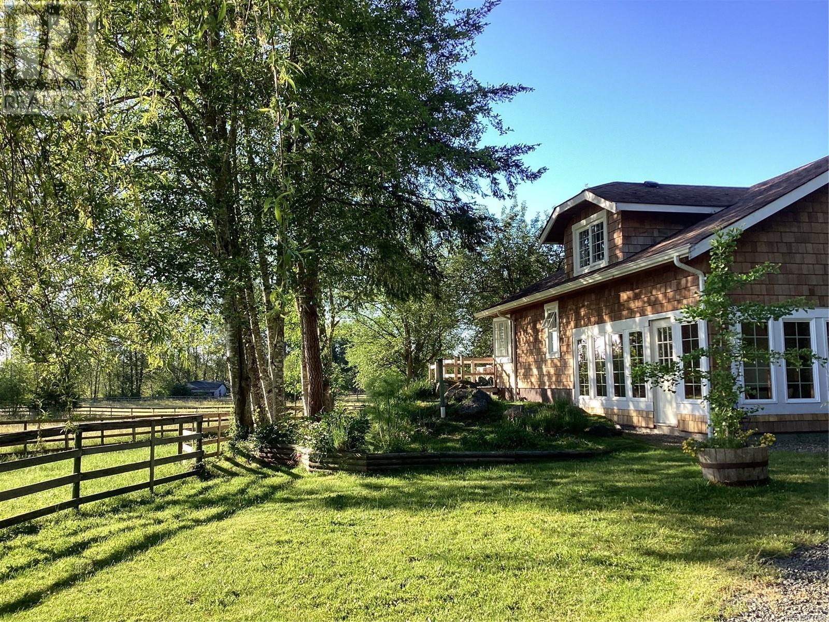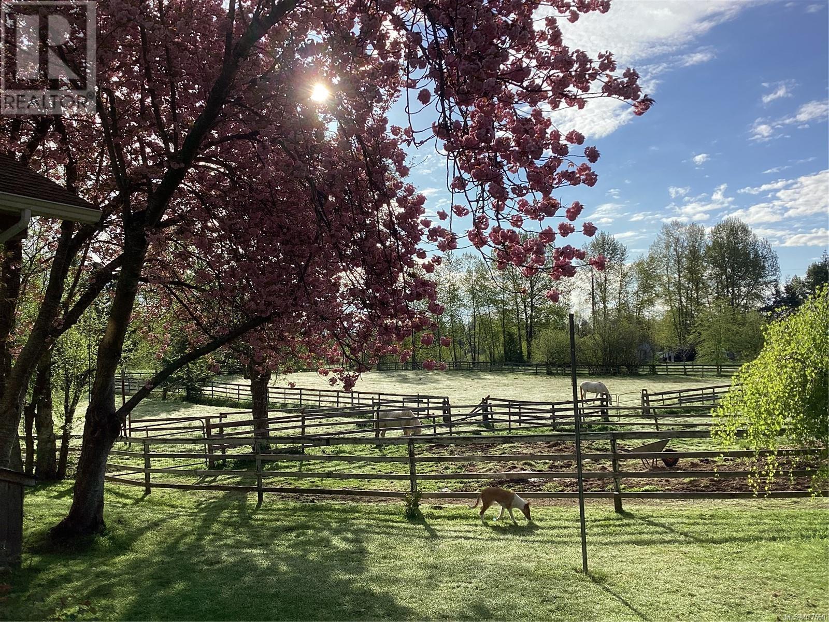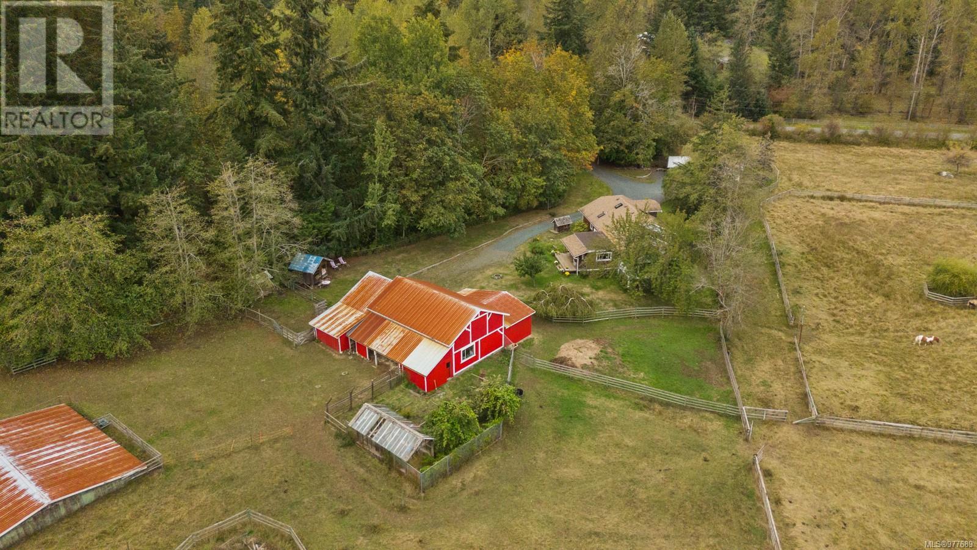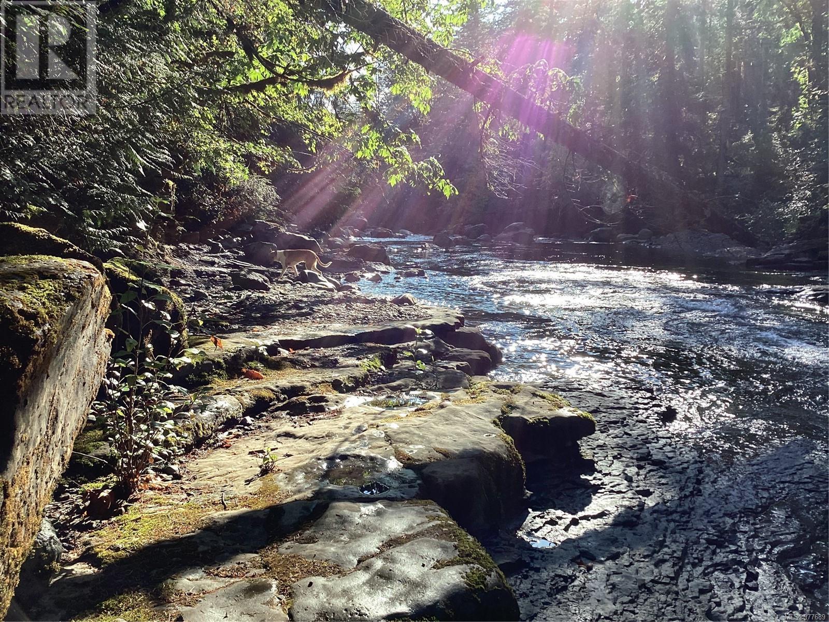3511 Burns Rd Courtenay, British Columbia V9J 1S2
$1,799,000
RURAL Courtenay brings you the French Countryside: Picture watching the sunset, while a soft summer breeze rustles through apple trees and a barn cat purrs at your feet on the back deck. Or push down a bale from your 500 bale HAY STORAGE, to your paddocks where horses wait for you to take them riding on the ONE SPOT TRAIL. Prepare your preserves in your open concept kitchen adorned with EXPOSED BEAMS and railway tie wood flooring; its been hand oiled and feels remarkable to walk on. Your life can become poetry when you tend to your own 5+ acre Farm in the Comox Valley equipped with a Charming Primary home (2000+ sq ft 4 bedroom), a movein ready SECONDARY DWELLING (1318 sq ft 2 bed plus den), OUTBUILDINGS (over 3100 sq ft), and luxury power and water. This can all be yours and you'll still have PROXIMITY to ALL AMENITIES such as: access to local trails; 25 min drive to the ski hill; 17 min to the Airport/ferry; 8 min drive Sports Centre; and 10 minute drive downtown Courtenay & schools. (id:32872)
Property Details
| MLS® Number | 977689 |
| Property Type | Single Family |
| Neigbourhood | Courtenay North |
| Features | Acreage, Central Location, Hillside, Level Lot, Private Setting, Wooded Area, Corner Site, Sloping, Partially Cleared, Other |
| Parking Space Total | 8 |
| Plan | Vip26970 |
| Structure | Barn, Shed, Workshop |
| View Type | Valley View |
Building
| Bathroom Total | 4 |
| Bedrooms Total | 6 |
| Constructed Date | 1973 |
| Cooling Type | None |
| Heating Fuel | Wood |
| Heating Type | Baseboard Heaters |
| Size Interior | 3359 Sqft |
| Total Finished Area | 3359 Sqft |
| Type | Manufactured Home |
Land
| Access Type | Road Access |
| Acreage | Yes |
| Size Irregular | 5.01 |
| Size Total | 5.01 Ac |
| Size Total Text | 5.01 Ac |
| Zoning Description | Ru-alr |
| Zoning Type | Rural Residential |
Rooms
| Level | Type | Length | Width | Dimensions |
|---|---|---|---|---|
| Second Level | Bedroom | 15'7 x 18'3 | ||
| Lower Level | Family Room | 15'1 x 17'7 | ||
| Main Level | Bathroom | 3-Piece | ||
| Main Level | Bedroom | 11'3 x 12'9 | ||
| Main Level | Bedroom | 13 ft | Measurements not available x 13 ft | |
| Main Level | Bathroom | 4-Piece | ||
| Main Level | Primary Bedroom | 13'10 x 11'10 | ||
| Main Level | Den | 11'3 x 15'11 | ||
| Main Level | Living Room | 19'6 x 15'5 | ||
| Main Level | Kitchen | 12'11 x 11'4 | ||
| Main Level | Entrance | 12'11 x 7'5 | ||
| Additional Accommodation | Bedroom | 14'6 x 12'1 | ||
| Additional Accommodation | Bathroom | X | ||
| Additional Accommodation | Primary Bedroom | 11'3 x 12'2 | ||
| Additional Accommodation | Bathroom | X | ||
| Additional Accommodation | Other | 7'10 x 8'7 | ||
| Additional Accommodation | Other | 11'9 x 8'7 | ||
| Additional Accommodation | Living Room | 15'4 x 24'11 | ||
| Additional Accommodation | Kitchen | 13 ft | 13 ft x Measurements not available |
https://www.realtor.ca/real-estate/27495637/3511-burns-rd-courtenay-courtenay-north
Interested?
Contact us for more information
Laura Partyka
laurapartyka.ca/
376 Selby Street
Nanaimo, British Columbia V9R 2R5
(604) 620-6788
(604) 620-7970
www.oakwyn.com/
Catherine Worthy
Personal Real Estate Corporation
www.worthyrealestate.ca/
https://www.facebook.com/CatherineWorthyRealtor
1-2708 Dunsmuir Ave, Po Box 1046
Cumberland, British Columbia V0R 1S0
(250) 937-9856
Kathryn Miller
www.worthyrealestate.ca/
1-2708 Dunsmuir Ave, Po Box 1046
Cumberland, British Columbia V0R 1S0
(250) 937-9856




























