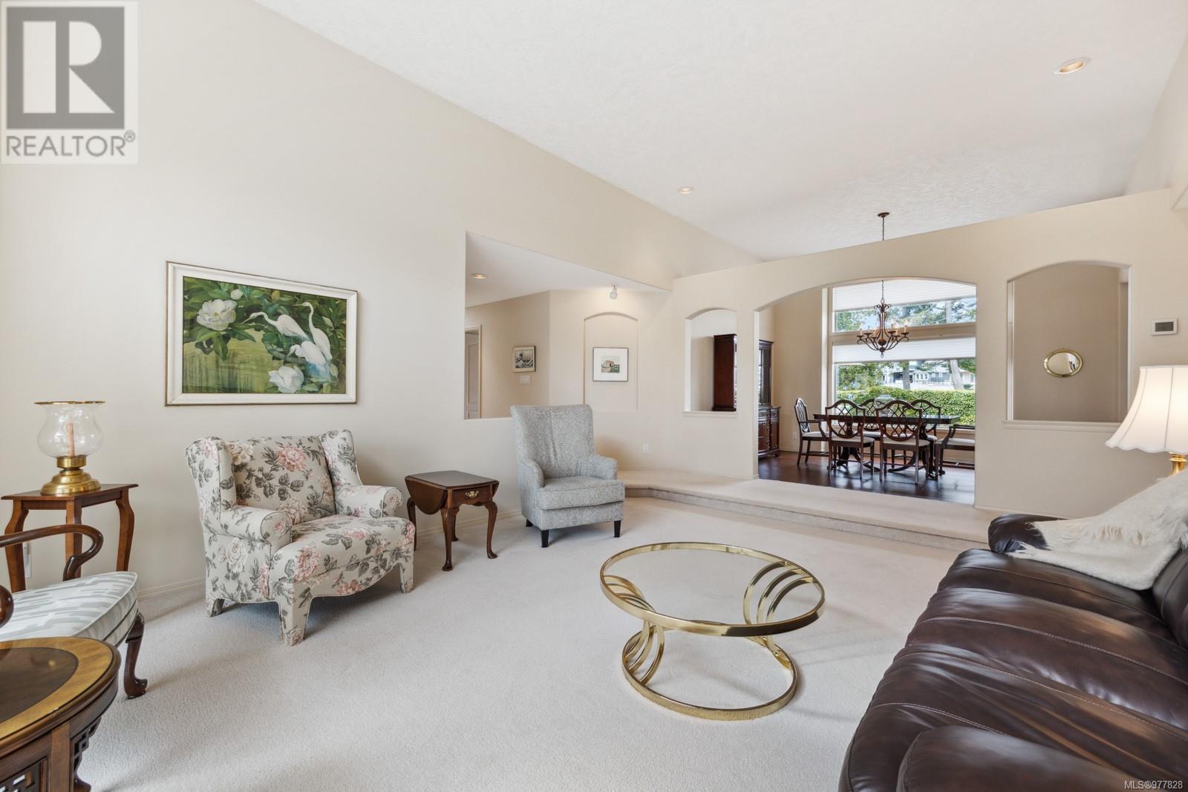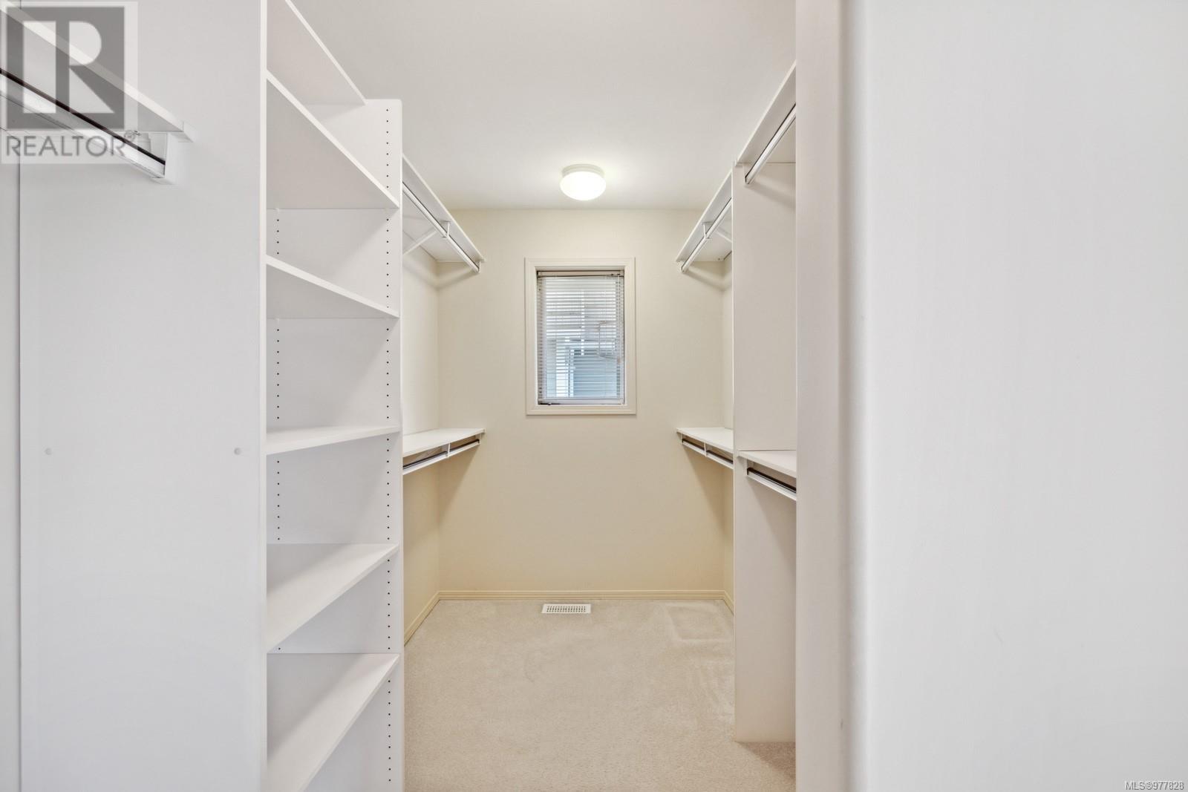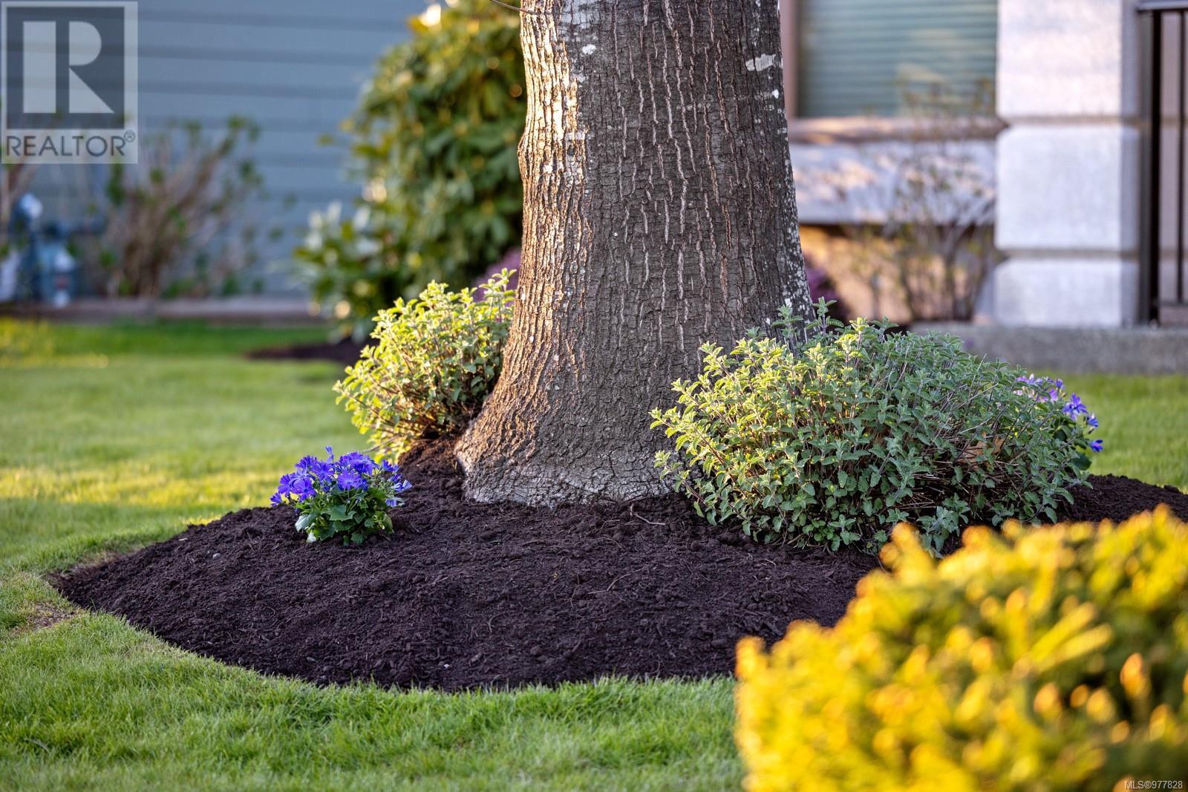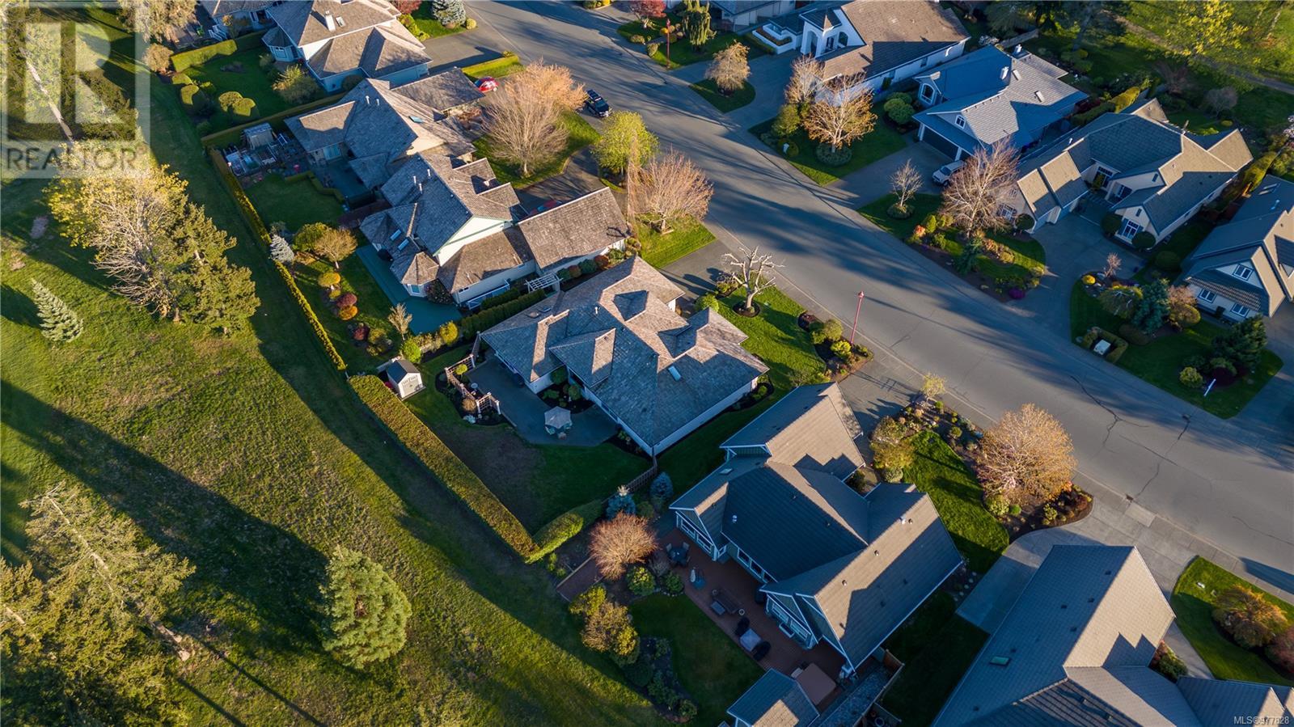2980 Royal Vista Way Courtenay, British Columbia V9N 9X3
$999,000
Tucked along the 10th fairway of the prestigious Crown Isle golf course, this well-appointed rancher exudes comfort and tranquility. Natural light pours through large windows and the spacious interior boasts a welcoming atmosphere perfect for both relaxation and entertaining. The open-concept layout features a cozy living area with a fireplace, ideal for both winter evenings and summer afternoons. This home has a large open concept kitchen with ample storage, a large laundry room, and an impressive crawlspace. Sliding glass doors lead to a private patio, offering views of the manicured greens and a perfect spot for dining or enjoying your morning coffee. The primary bedroom is a peaceful retreat, complete with an ensuite bathroom and a large walk-in closet. Two additional bedrooms provide plenty of space for family or guests. With a lush green backdrop year round, and comfortable living spaces, this bright rancher offers a delightful blend of leisure and luxury. (id:32872)
Property Details
| MLS® Number | 977828 |
| Property Type | Single Family |
| Neigbourhood | Crown Isle |
| Features | Other, Golf Course/parkland |
| Parking Space Total | 2 |
Building
| Bathroom Total | 2 |
| Bedrooms Total | 3 |
| Constructed Date | 1995 |
| Cooling Type | Air Conditioned |
| Fireplace Present | Yes |
| Fireplace Total | 1 |
| Heating Fuel | Natural Gas |
| Heating Type | Forced Air |
| Size Interior | 2579 Sqft |
| Total Finished Area | 2171 Sqft |
| Type | House |
Land
| Acreage | No |
| Size Irregular | 9583 |
| Size Total | 9583 Sqft |
| Size Total Text | 9583 Sqft |
| Zoning Description | Cd1-b |
| Zoning Type | Residential |
Rooms
| Level | Type | Length | Width | Dimensions |
|---|---|---|---|---|
| Main Level | Family Room | 12'4 x 15'8 | ||
| Main Level | Eating Area | 8'3 x 15'8 | ||
| Main Level | Primary Bedroom | 14'9 x 13'5 | ||
| Main Level | Living Room | 16'9 x 14'6 | ||
| Main Level | Laundry Room | 8'5 x 7'7 | ||
| Main Level | Kitchen | 20'7 x 10'8 | ||
| Main Level | Family Room | 12'4 x 16'9 | ||
| Main Level | Entrance | 7'2 x 7'9 | ||
| Main Level | Ensuite | 11'7 x 8'6 | ||
| Main Level | Dining Room | 16'6 x 11'10 | ||
| Main Level | Bedroom | 9'4 x 10'7 | ||
| Main Level | Bedroom | 12'10 x 11'4 | ||
| Main Level | Bathroom | 4'10 x 9'9 |
https://www.realtor.ca/real-estate/27504041/2980-royal-vista-way-courtenay-crown-isle
Interested?
Contact us for more information
Amy Hollenbach
Personal Real Estate Corporation
www.renahrealestate.com/
324 5th St.
Courtenay, British Columbia V9N 1K1
(250) 871-1377
www.islandluxuryhomes.ca/
Richelle Newson
Personal Real Estate Corporation
324 5th St.
Courtenay, British Columbia V9N 1K1
(250) 871-1377
www.islandluxuryhomes.ca/































































