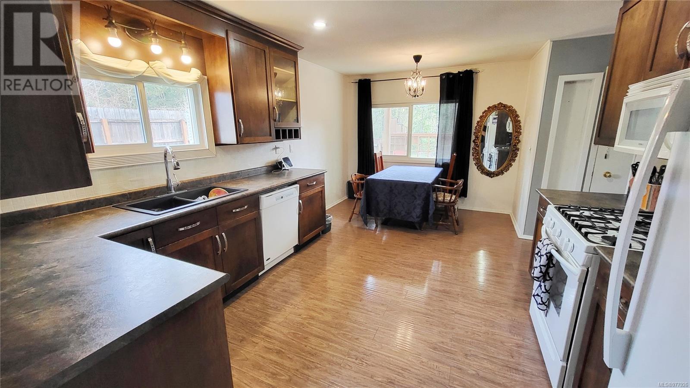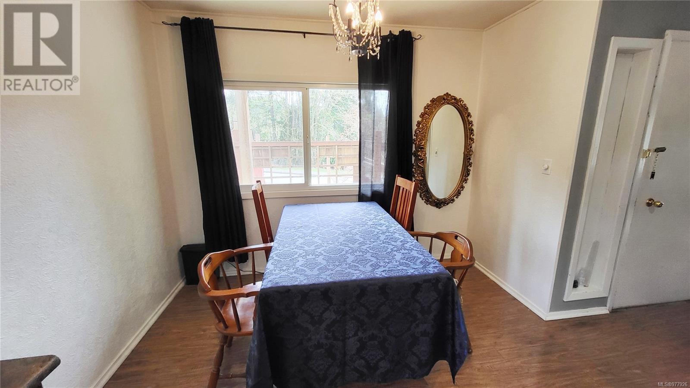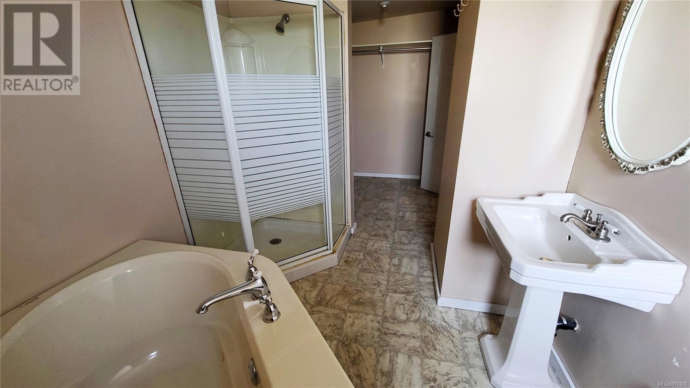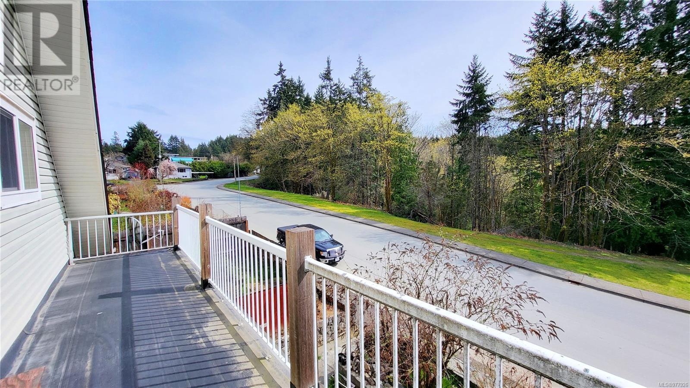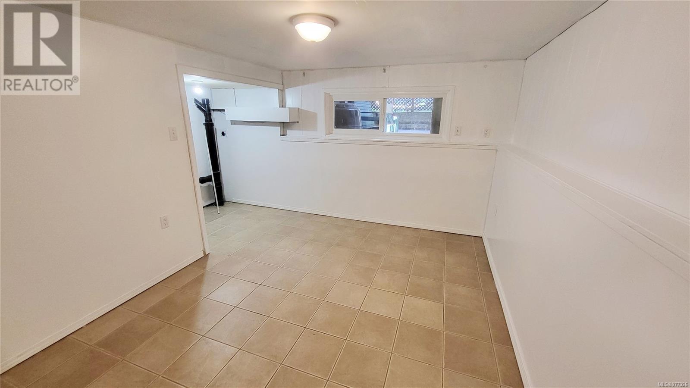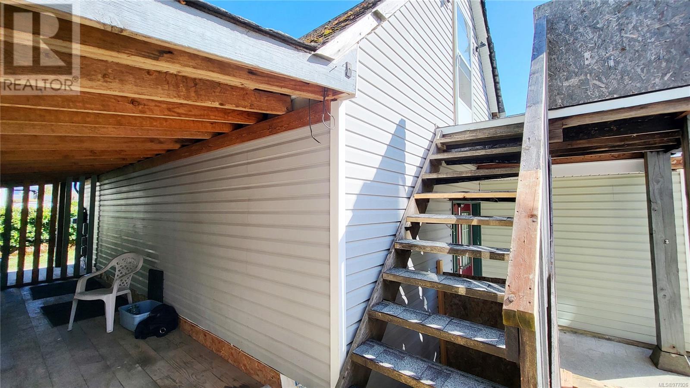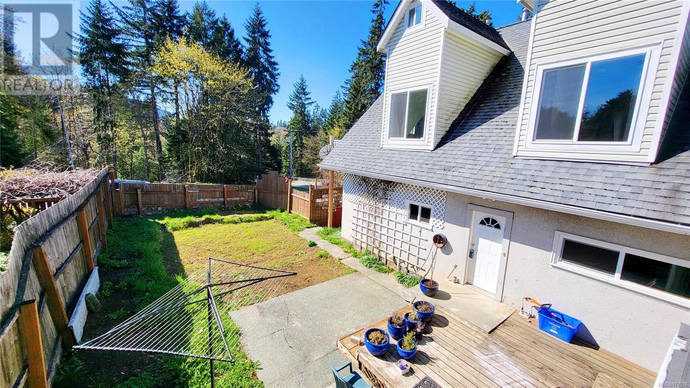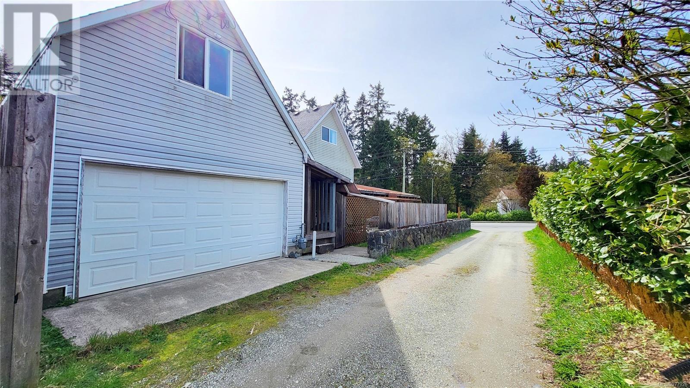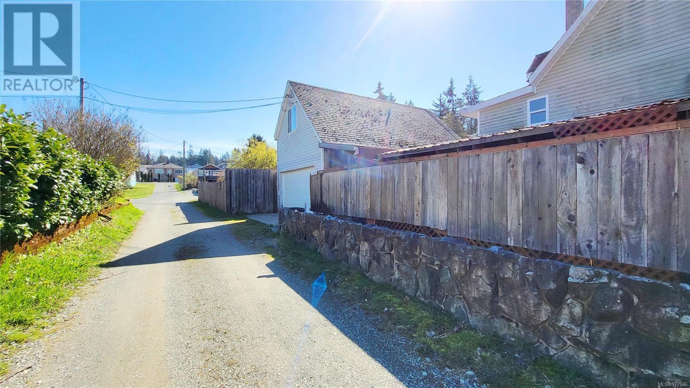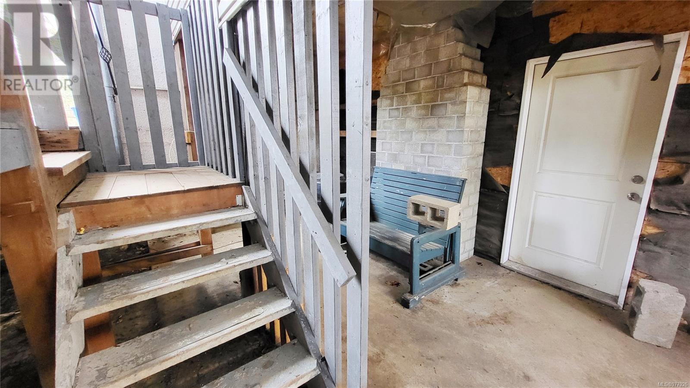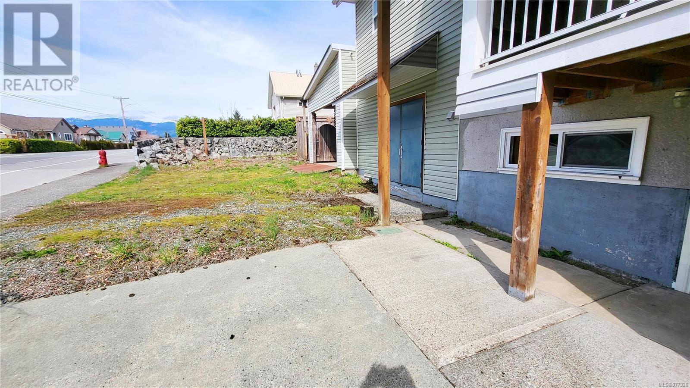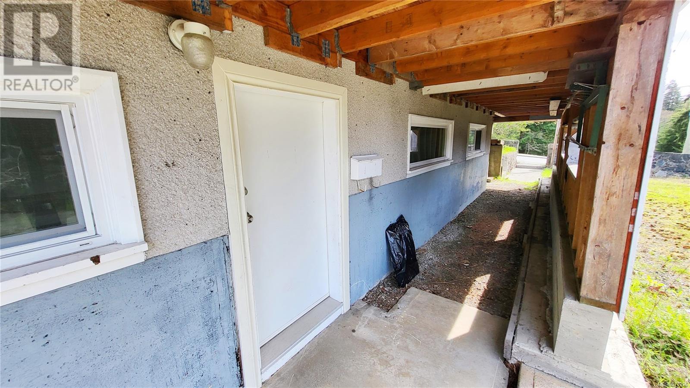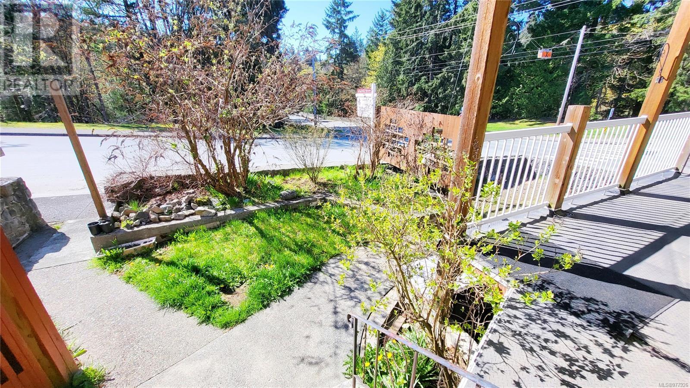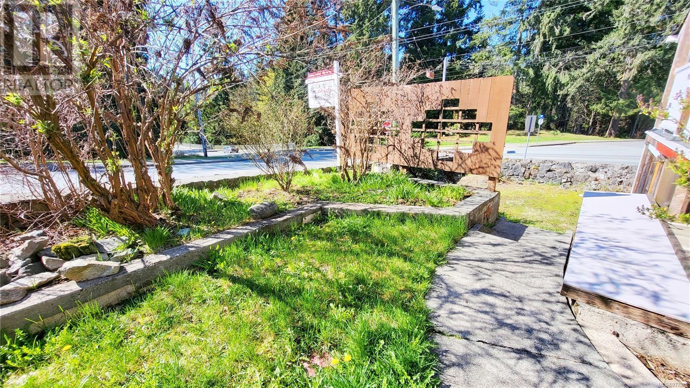4289 North Park Dr Port Alberni, British Columbia V9Y 3J2
$697,000
Come & see this wonderful multi-family home featuring over 3900sqft of living space on an 8000sqft lot! Weather you have extended family needs or are looking for a great monthly income as an Investment home, this property will not disappoint! The main home comes w/Double Carport & Large adjoining Workshop! Inside the main house you’ll find 7 bdrms & 4 full baths! Downstairs has its own sep. entry, kitchen, living rm plus 2 bdrms, full bath & laundry hookups! Upstairs features 2 levels w/5 bedrooms + 3 full baths. Both living & family rooms w/Wrap-around Sundecks! The main floor Kitchen features gorgeous chestnut cabinetry & newer appliances! Across the breezeway is the large detached garage w/studio suite above complete w/kitchen, full bath & 1 large bdrm. Originally built with the dream of being a B & B, this amazing home is also centrally located & just steps to all local shopping. Come & see what this property has to offer & all the ways you can make it your own! A must see! (id:32872)
Property Details
| MLS® Number | 977926 |
| Property Type | Single Family |
| Neigbourhood | Port Alberni |
| Features | Central Location, Other, Marine Oriented |
| ParkingSpaceTotal | 4 |
| Structure | Workshop |
Building
| BathroomTotal | 5 |
| BedroomsTotal | 8 |
| ConstructedDate | 1956 |
| CoolingType | See Remarks |
| HeatingFuel | Electric, Natural Gas |
| HeatingType | Forced Air, Heat Pump |
| SizeInterior | 3920 Sqft |
| TotalFinishedArea | 3920 Sqft |
| Type | House |
Land
| Acreage | No |
| SizeIrregular | 8118 |
| SizeTotal | 8118 Sqft |
| SizeTotalText | 8118 Sqft |
| ZoningDescription | R2 |
| ZoningType | Residential |
Rooms
| Level | Type | Length | Width | Dimensions |
|---|---|---|---|---|
| Second Level | Bedroom | 9 ft | Measurements not available x 9 ft | |
| Second Level | Other | 16'9 x 7'7 | ||
| Second Level | Bedroom | 19 ft | 12 ft | 19 ft x 12 ft |
| Second Level | Living Room | 15 ft | Measurements not available x 15 ft | |
| Second Level | Bedroom | 15 ft | 16 ft | 15 ft x 16 ft |
| Second Level | Bathroom | 3-Piece | ||
| Lower Level | Workshop | 20'9 x 15'6 | ||
| Lower Level | Other | 6'3 x 5'11 | ||
| Lower Level | Laundry Room | 7'4 x 3'8 | ||
| Lower Level | Bedroom | 14'5 x 10'4 | ||
| Lower Level | Kitchen | 11'4 x 9'4 | ||
| Lower Level | Bedroom | 21 ft | 9 ft | 21 ft x 9 ft |
| Lower Level | Bathroom | 4-Piece | ||
| Main Level | Living Room | 17 ft | Measurements not available x 17 ft | |
| Main Level | Laundry Room | 7 ft | 5 ft | 7 ft x 5 ft |
| Main Level | Kitchen | 10 ft | Measurements not available x 10 ft | |
| Main Level | Primary Bedroom | 20 ft | 20 ft x Measurements not available | |
| Main Level | Bedroom | 12 ft | 12 ft x Measurements not available | |
| Main Level | Bathroom | 4-Piece | ||
| Main Level | Family Room | 11 ft | Measurements not available x 11 ft | |
| Main Level | Eating Area | 7 ft | Measurements not available x 7 ft | |
| Main Level | Bathroom | 4-Piece | ||
| Other | Bedroom | 11'5 x 11'3 | ||
| Other | Other | 7 ft | 7 ft x Measurements not available | |
| Other | Bathroom | 4-Piece | ||
| Other | Kitchen | 10 ft | Measurements not available x 10 ft |
https://www.realtor.ca/real-estate/27506241/4289-north-park-dr-port-alberni-port-alberni
Interested?
Contact us for more information
Brad Vestad
202 - 505 Hamilton St.
Vancouver, British Columbia V6B 2R1








