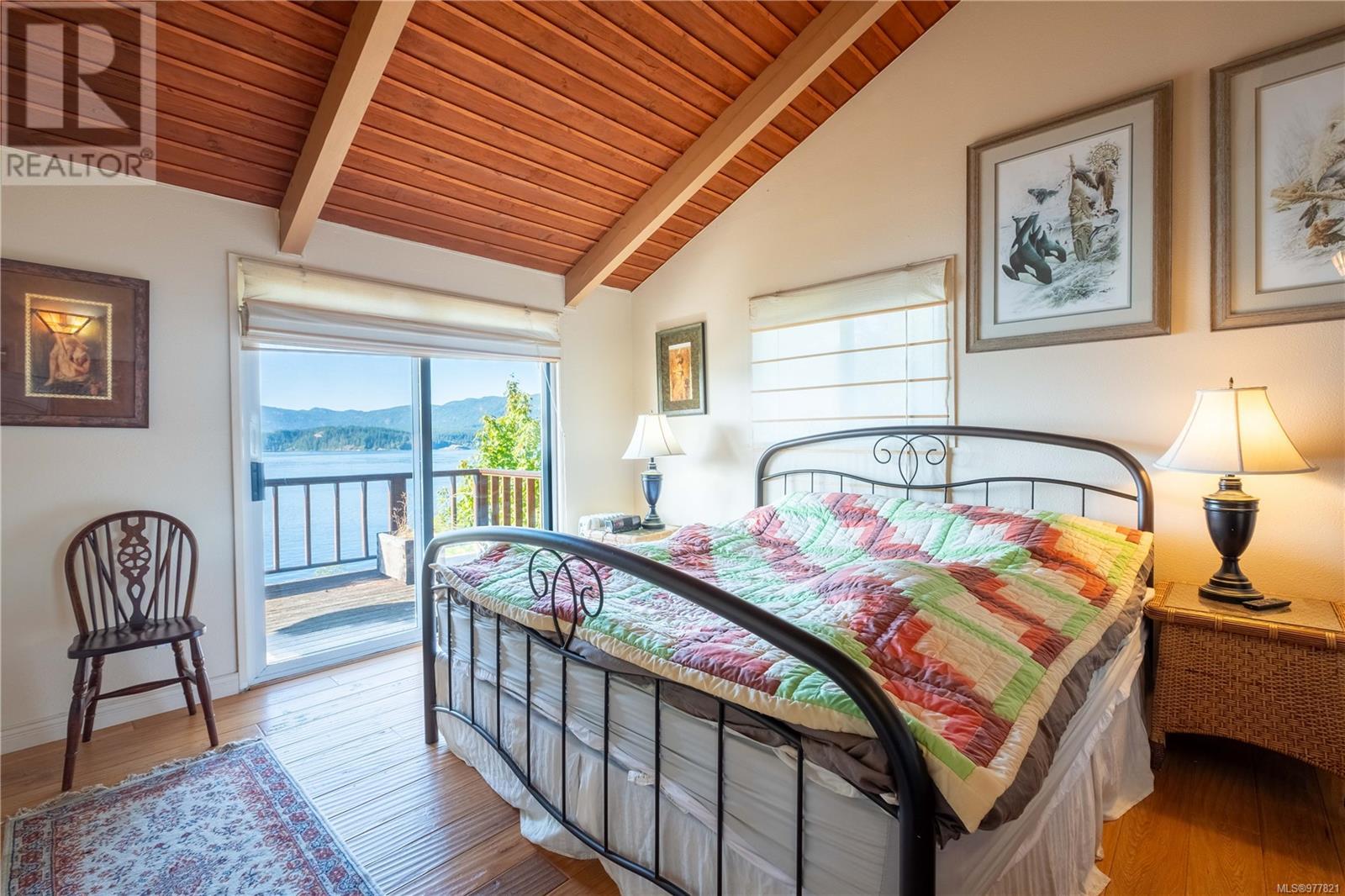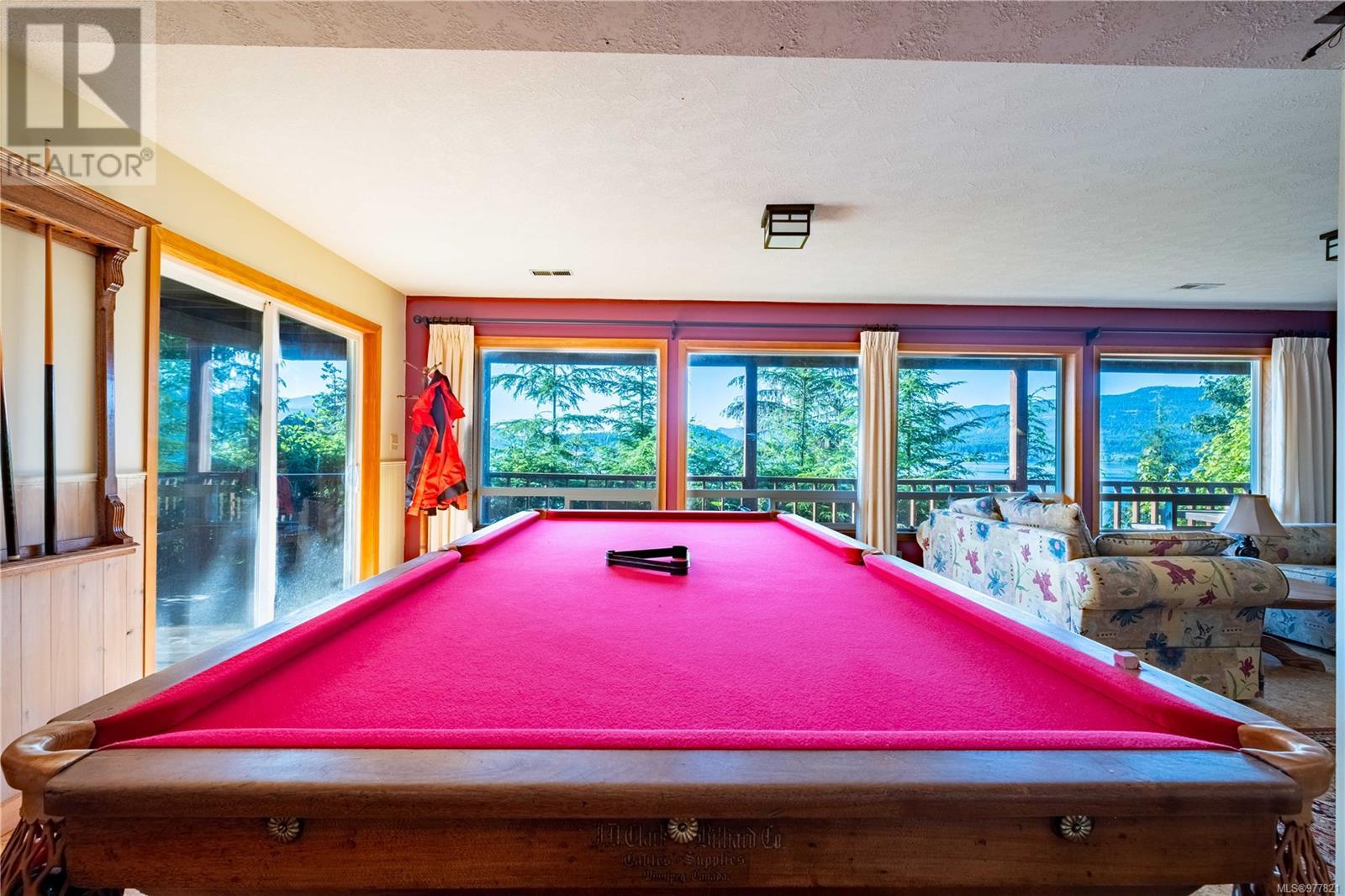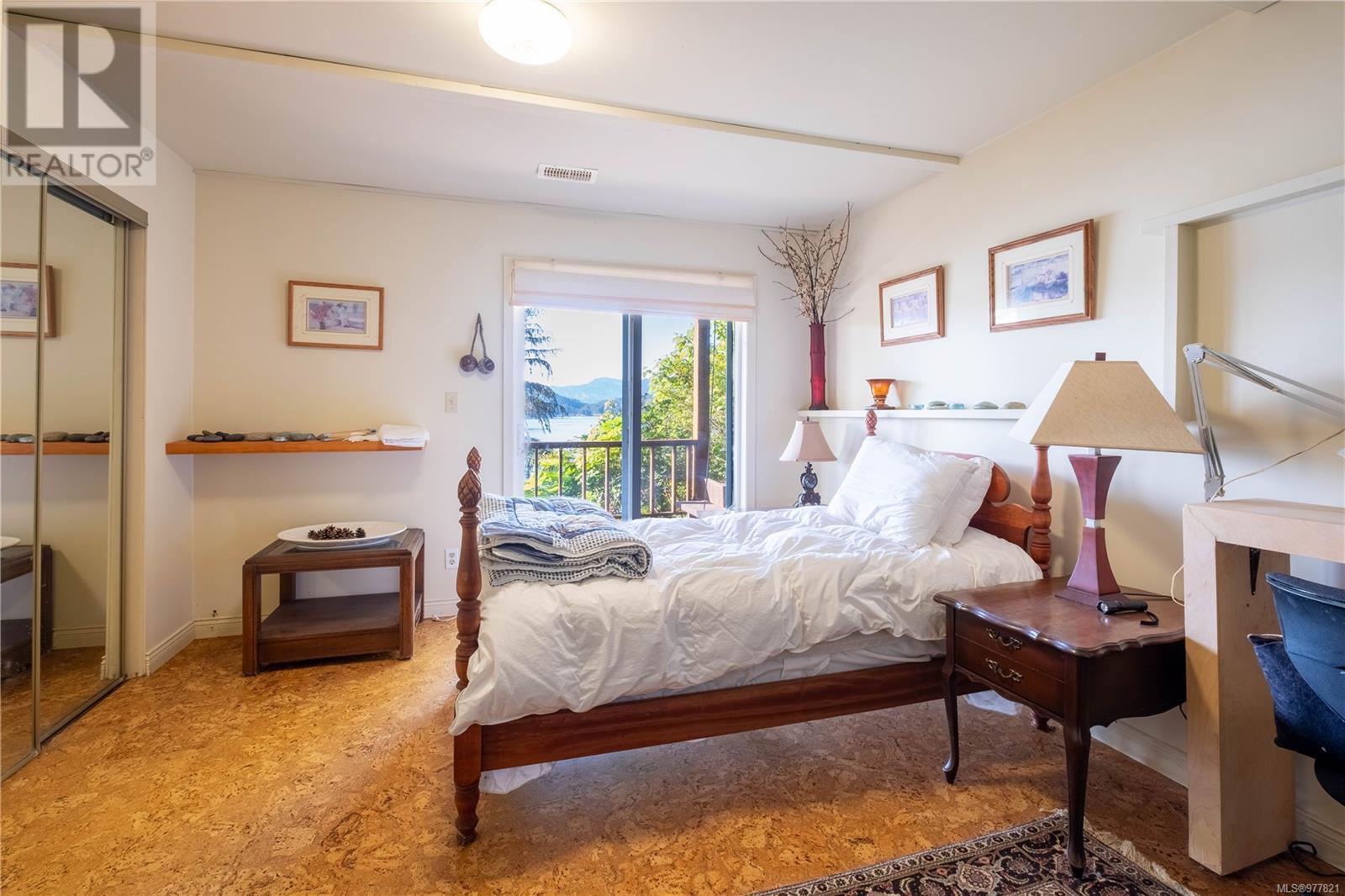5952 Race Point Rd Campbell River, British Columbia V9H 1N7
$1,495,000
ace Point Road is one of the hidden gems of Campbell River. It is an established subdivision of primarily waterfront properties leading up to Race Point where the tidal waters of Seymour Narrows meets with Discovery Passage. One of the benefits of island living is the multitude of waterfront lots, but not all waterfront lots are equal. Location matters and this lot has it. An unobstructed view of the entrance to Seymour Narrows. This large family home has plenty of bedrooms and bathrooms for family or guests. The downstairs was once operated as a spa, the view is truly therapeutic. The home is ready to move in with hardwood floors, tiled bathrooms and a large wraparound deck. The house is being offered with all the chattels so you don't even need to shop for furniture. If you are looking for an exclusive West Coast Home or want the private life, this is it. (id:32872)
Property Details
| MLS® Number | 977821 |
| Property Type | Single Family |
| Neigbourhood | Campbell River North |
| Features | Private Setting |
| Parking Space Total | 2 |
| View Type | Mountain View, Ocean View |
| Water Front Type | Waterfront On Ocean |
Building
| Bathroom Total | 5 |
| Bedrooms Total | 4 |
| Constructed Date | 1976 |
| Cooling Type | None |
| Fireplace Present | Yes |
| Fireplace Total | 2 |
| Heating Fuel | Oil |
| Heating Type | Forced Air |
| Size Interior | 6186 Sqft |
| Total Finished Area | 3093 Sqft |
| Type | House |
Parking
| Garage |
Land
| Access Type | Road Access |
| Acreage | No |
| Size Irregular | 0.54 |
| Size Total | 0.54 Ac |
| Size Total Text | 0.54 Ac |
| Zoning Type | Residential |
Rooms
| Level | Type | Length | Width | Dimensions |
|---|---|---|---|---|
| Lower Level | Exercise Room | 13'4 x 23'5 | ||
| Lower Level | Den | 9'9 x 8'8 | ||
| Lower Level | Bathroom | 3-Piece | ||
| Lower Level | Bathroom | 3-Piece | ||
| Lower Level | Bedroom | 11'6 x 14'10 | ||
| Lower Level | Entrance | 7'2 x 9'1 | ||
| Lower Level | Family Room | 24'11 x 22'10 | ||
| Main Level | Living Room | 20'2 x 16'0 | ||
| Main Level | Bathroom | 2-Piece | ||
| Main Level | Bathroom | 4-Piece | ||
| Main Level | Bathroom | 3-Piece | ||
| Main Level | Bedroom | 14'4 x 10'3 | ||
| Main Level | Bedroom | 10'10 x 13'0 | ||
| Main Level | Primary Bedroom | 14'4 x 13'6 | ||
| Main Level | Laundry Room | 10'10 x 7'8 | ||
| Main Level | Dining Room | 10'10 x 11'10 | ||
| Main Level | Kitchen | 11'6 x 12'2 |
https://www.realtor.ca/real-estate/27509115/5952-race-point-rd-campbell-river-campbell-river-north
Interested?
Contact us for more information
Christopher Baikie
https//christopherbaikie.remaxcheckrealty.ca/
https://www.facebook.com/remaxcampbellriver
https://ca.linkedin.com/in/christopherbaikie
https://www.instagram.com/christopher_baikie/
950 Island Highway
Campbell River, British Columbia V9W 2C3
(250) 286-1187
(800) 379-7355
(250) 286-6144
www.checkrealty.ca/
https://www.facebook.com/remaxcheckrealty
https://www.instagram.com/remaxcheckrealty/























