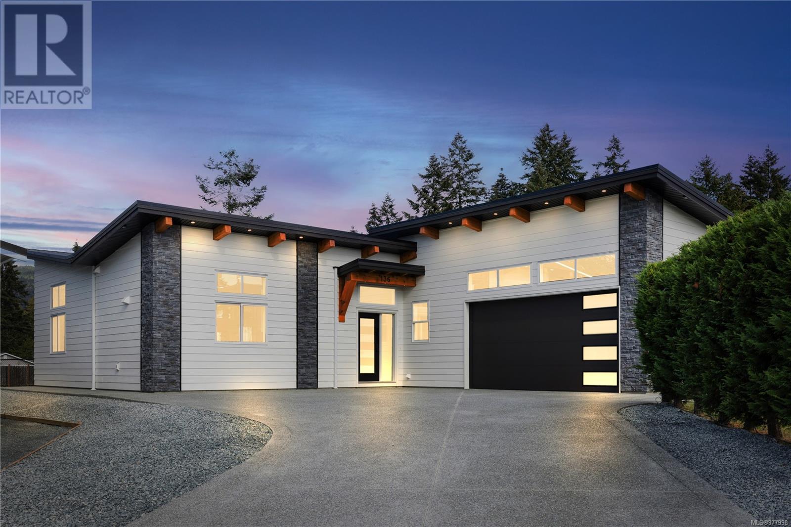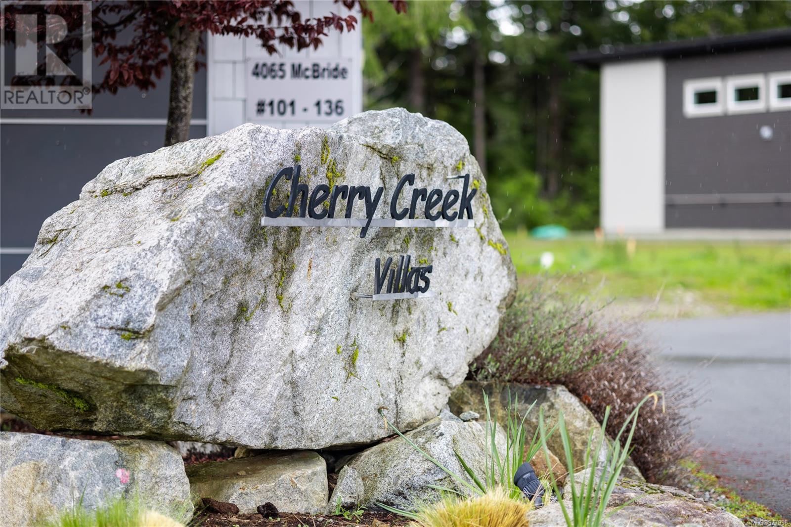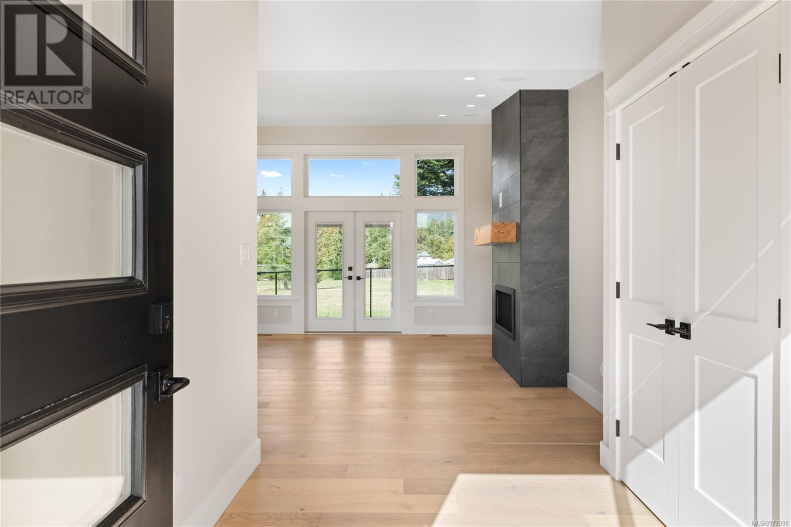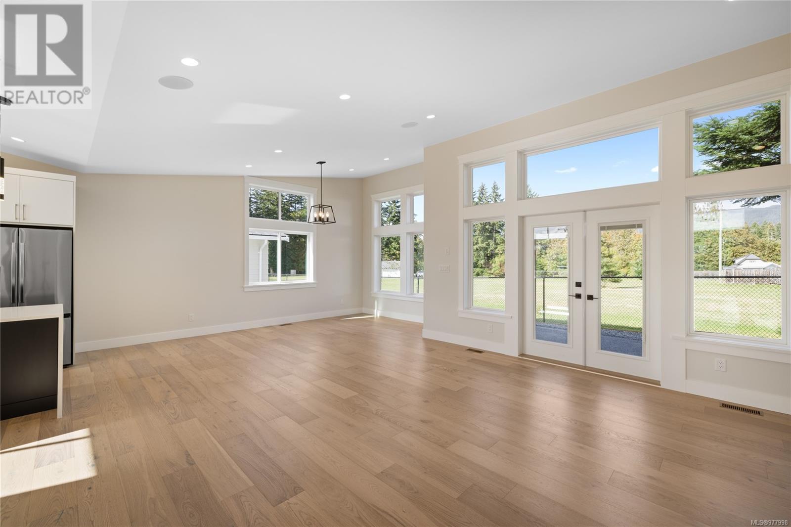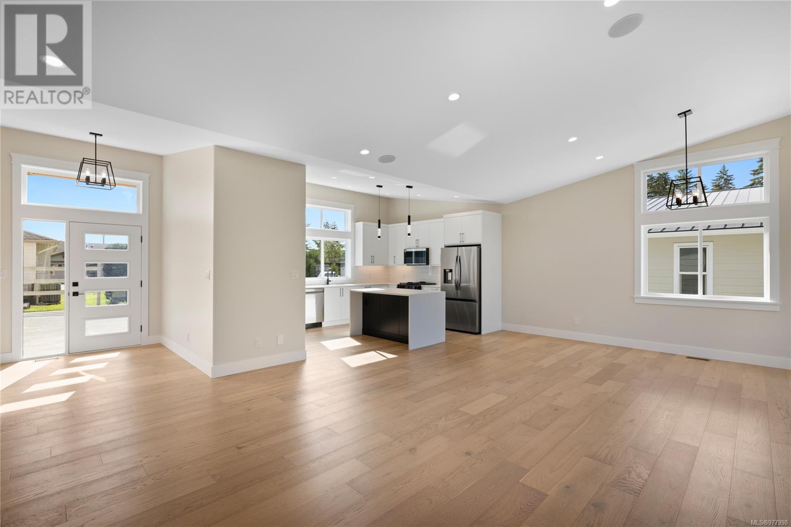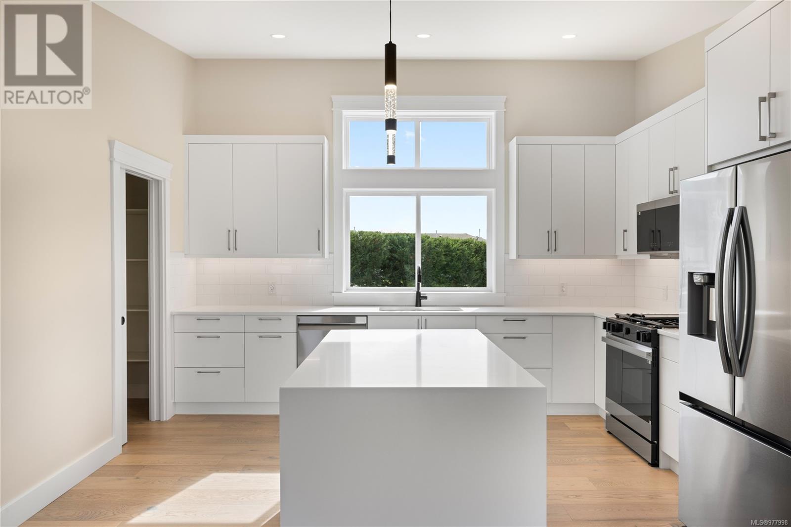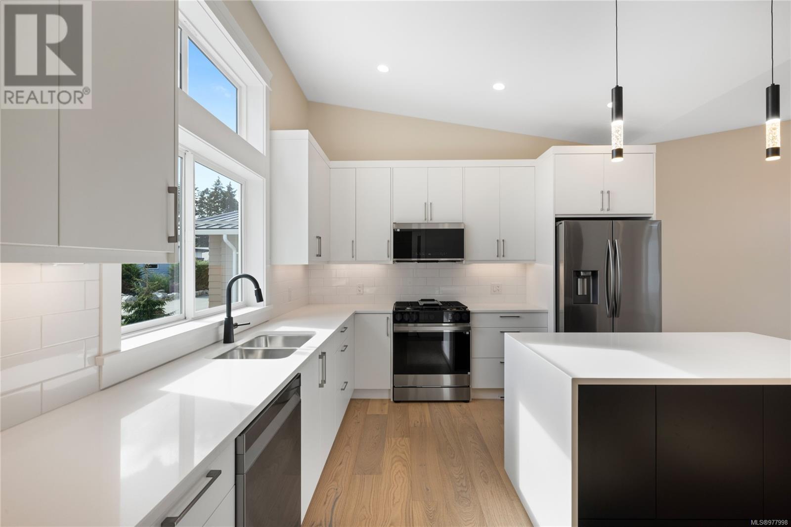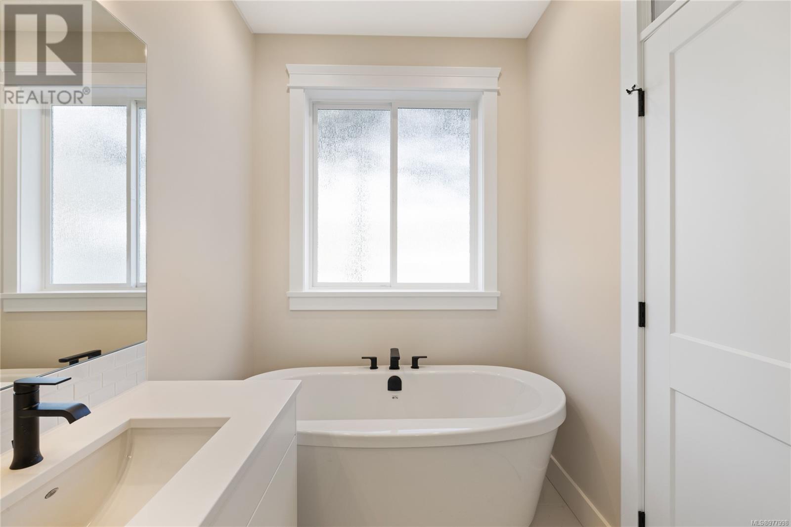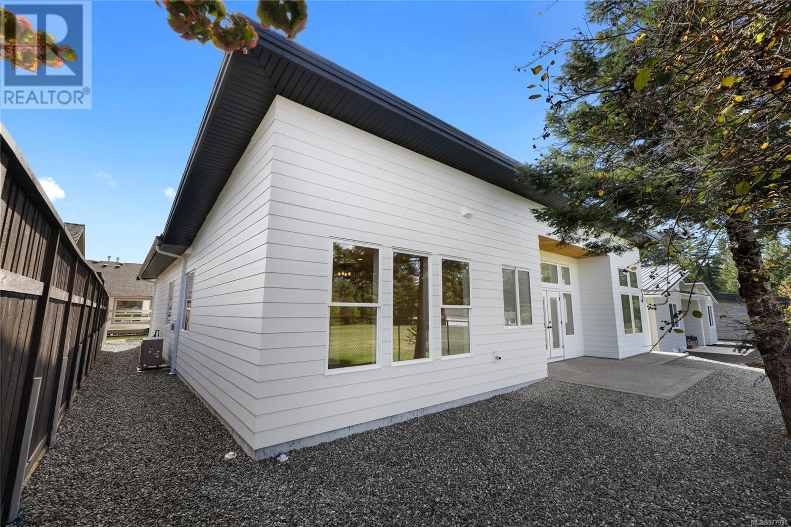136 4065 Mcbride St Port Alberni, British Columbia V9Y 0C1
$822,800Maintenance,
$40 Monthly
Maintenance,
$40 MonthlyWelcome to your dream home! This stunning 3-bedroom, 2-bathroom modern residence combines elegant design with maintenance living. As you step inside, you’ll be greeted by soaring vaulted ceilings and beautiful door transoms that enhance the spaciousness of the open-concept layout. The heart of the home features a stylish kitchen equipped with a quartz waterfall island, sleek cabinetry, and modern appliances, including a generous walk-in pantry. The expansive dining and great room is bathed in natural light, thanks to large windows, and boasts a cozy gas fireplace, perfect for gatherings or quiet evenings at home. Retreat to the exquisite primary bedroom, where a large window fills the space with light. Enjoy the convenience of a spacious walk-in closet and a luxurious ensuite bathroom featuring a separate soaker tub and a large walk-in shower, creating a personal oasis. Additional highlights of this property include a double over-height garage, a durable metal roof, a gas furnace with air conditioning for year-round comfort, an integrated speaker system for both indoor and outdoor enjoyment, and a built-in vacuum system. The beautiful hardwood floors add a touch of warmth and sophistication throughout. Outside, the low-maintenance yard provides the perfect backdrop for relaxation, allowing you to enjoy your outdoor space without the hassle of extensive upkeep. This modern home is the perfect blend of style, comfort, and convenience, making it an ideal choice for your next chapter. Don't miss the opportunity to make it yours! (id:32872)
Property Details
| MLS® Number | 977998 |
| Property Type | Single Family |
| Neigbourhood | Port Alberni |
| Community Features | Pets Allowed With Restrictions, Family Oriented |
| Features | Central Location, Cul-de-sac, Other |
| Parking Space Total | 3 |
| View Type | Mountain View |
Building
| Bathroom Total | 2 |
| Bedrooms Total | 3 |
| Architectural Style | Other |
| Constructed Date | 2024 |
| Cooling Type | Air Conditioned |
| Fireplace Present | Yes |
| Fireplace Total | 1 |
| Heating Fuel | Natural Gas |
| Heating Type | Forced Air |
| Size Interior | 3170 Sqft |
| Total Finished Area | 1585 Sqft |
| Type | House |
Land
| Access Type | Road Access |
| Acreage | No |
| Size Irregular | 6098 |
| Size Total | 6098 Sqft |
| Size Total Text | 6098 Sqft |
| Zoning Type | Multi-family |
Rooms
| Level | Type | Length | Width | Dimensions |
|---|---|---|---|---|
| Main Level | Ensuite | 5'11 x 12'6 | ||
| Main Level | Primary Bedroom | 14'1 x 13'0 | ||
| Main Level | Bathroom | 5'5 x 8'6 | ||
| Main Level | Bedroom | 10'3 x 9'10 | ||
| Main Level | Bedroom | 10'3 x 10'1 | ||
| Main Level | Laundry Room | 8'0 x 5'7 | ||
| Main Level | Pantry | 3'2 x 8'9 | ||
| Main Level | Kitchen | 14'3 x 11'9 | ||
| Main Level | Dining Room | 10'0 x 18'1 | ||
| Main Level | Great Room | 16'4 x 17'4 | ||
| Main Level | Entrance | 6'10 x 8'10 |
https://www.realtor.ca/real-estate/27509394/136-4065-mcbride-st-port-alberni-port-alberni
Interested?
Contact us for more information
Maureen Mackenzie
Personal Real Estate Corporation
maureenmackenzie.ca/
https://www.facebook.com/pages/Maureen-Mackenzie-Royal-LePage-Port-Alberni-Pacific-Rim/139314156104831?ref=hl
www.linkedin.com/pub/maureen-mackenzie/21/423/8b8

#1 - 4505 Victoria Quay
Port Alberni, British Columbia V9Y 6G2
(250) 723-5478
(250) 723-2736


