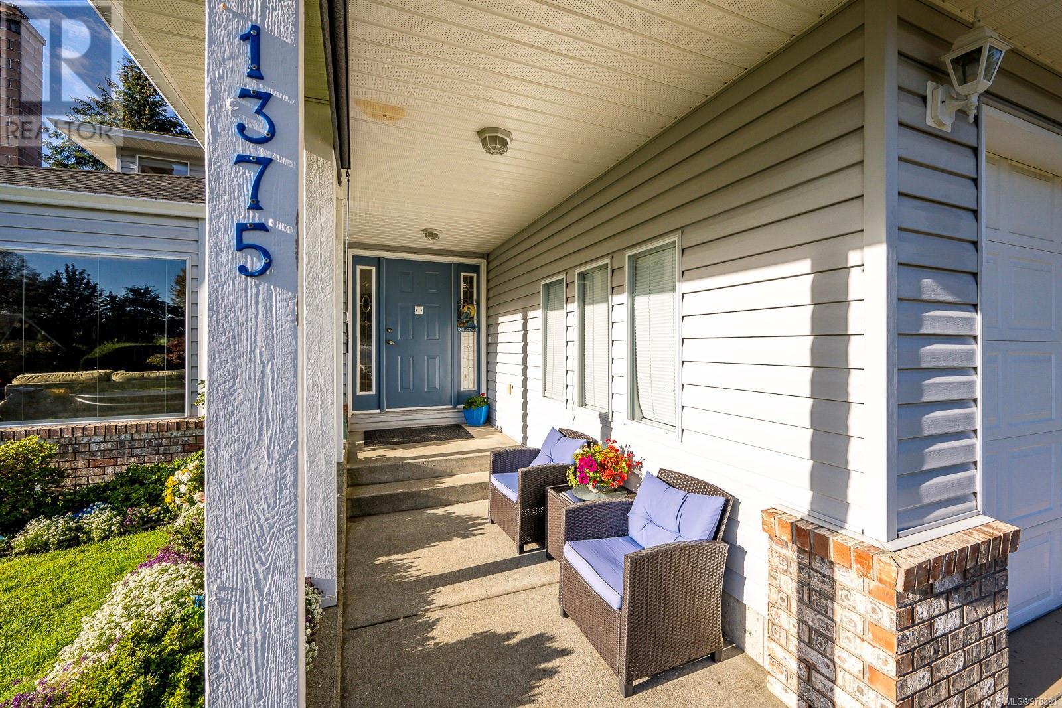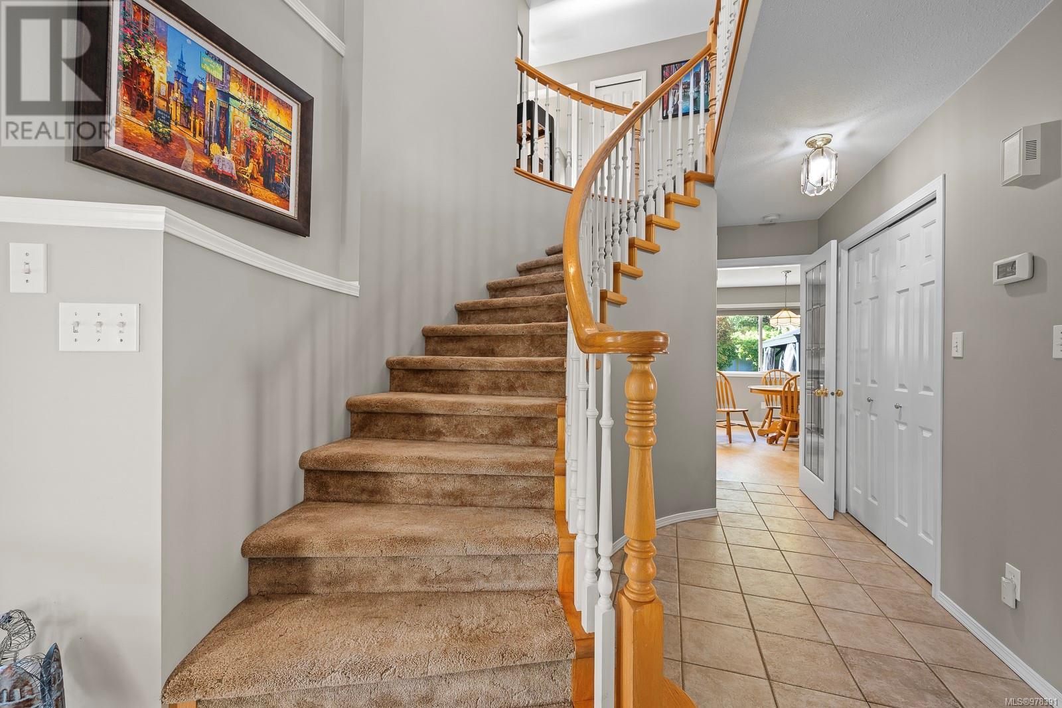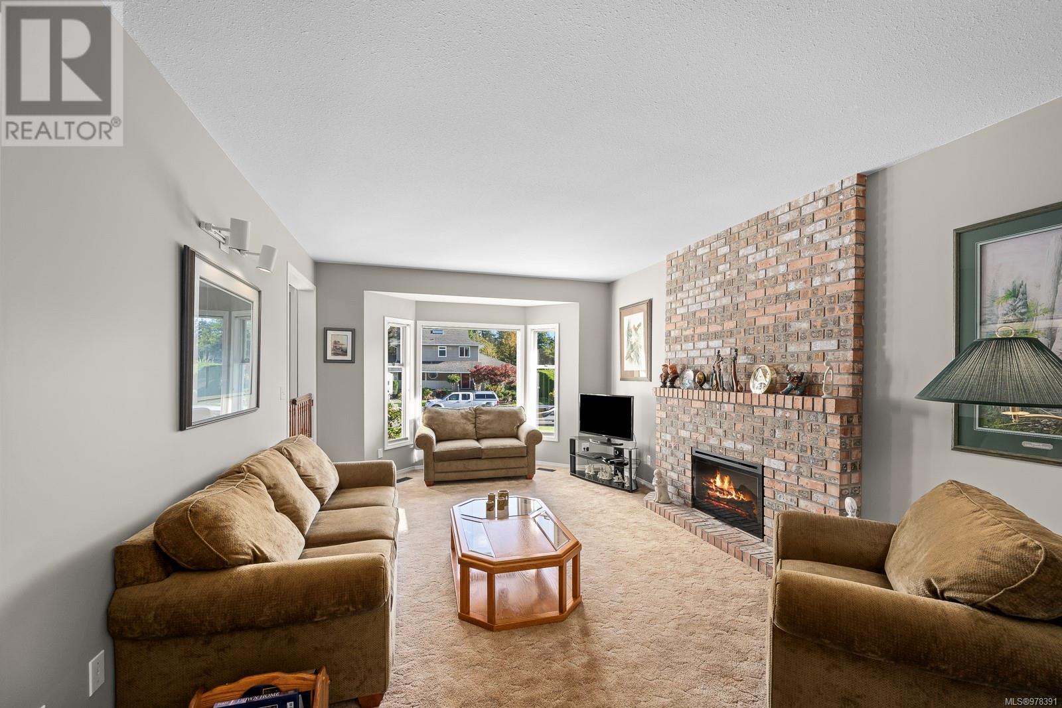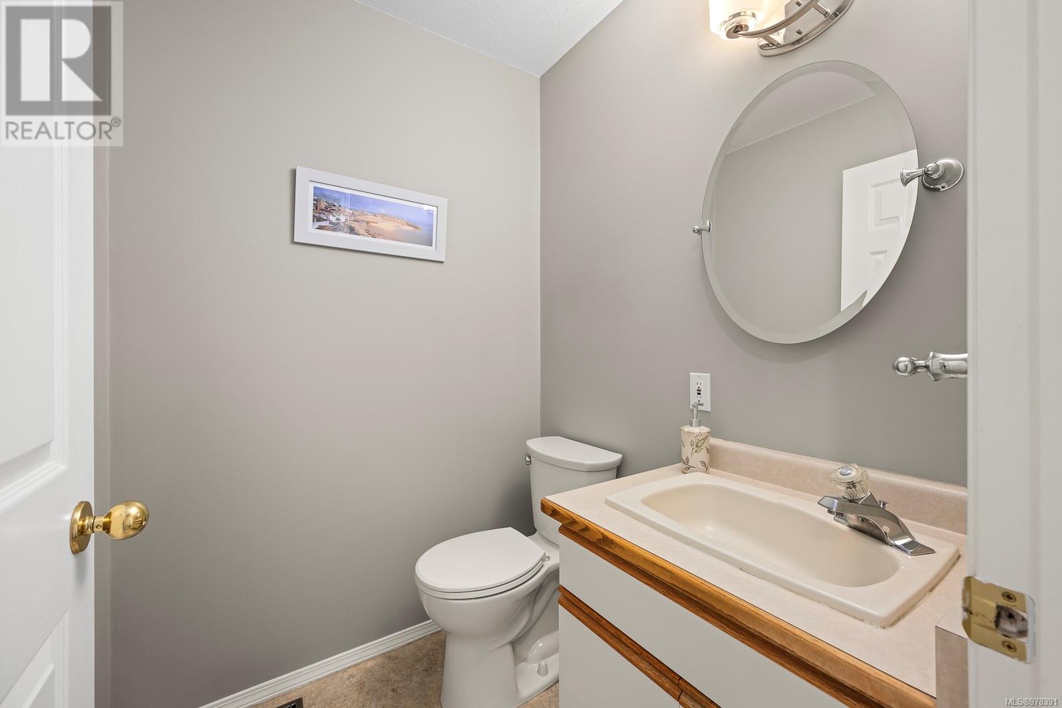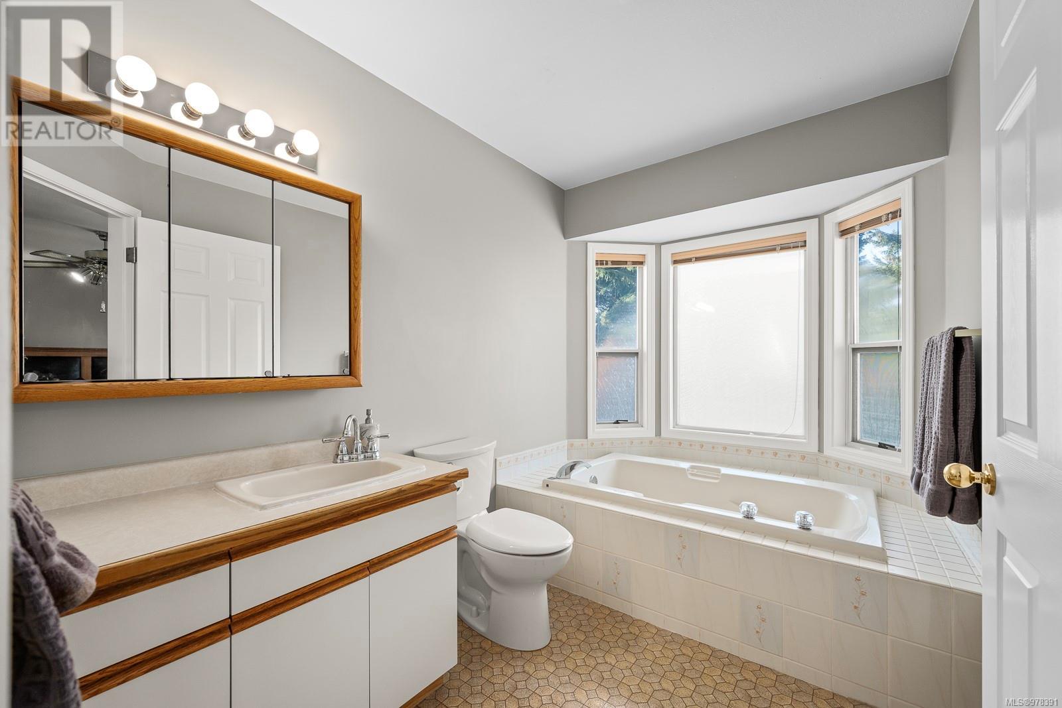1375 Mallard Dr Courtenay, British Columbia V9N 8J8
$915,000
Welcome to this charming 3 bedroom, 3 bathroom, 2 story home on a spacious .25 acre lot located in Valley View Estates proudly owned by the original purchaser. Close to elementary and high schools, and a greenway with an amazing network of walking trails. The home features A grand entry, with tiled flooring and an elegant curved staircase in the main foyer, 2 separate living rooms, a formal dining room as well as an eat in kitchen, the large Primary bedroom has a private 3 piece ensuite bathroom, all heated and cooled throughout the house with a heat pump. Enjoy the large fenced back yard great for pets and kids, making it a great home for creating lasting memories. Please call me for a viewing 250-650-6889 (id:32872)
Property Details
| MLS® Number | 978391 |
| Property Type | Single Family |
| Neigbourhood | Courtenay East |
| Features | Central Location, Other |
| Parking Space Total | 4 |
| Structure | Shed |
Building
| Bathroom Total | 3 |
| Bedrooms Total | 3 |
| Constructed Date | 1990 |
| Cooling Type | Air Conditioned |
| Fireplace Present | Yes |
| Fireplace Total | 1 |
| Heating Type | Heat Pump |
| Size Interior | 2506 Sqft |
| Total Finished Area | 2065 Sqft |
| Type | House |
Land
| Access Type | Road Access |
| Acreage | No |
| Size Irregular | 10683 |
| Size Total | 10683 Sqft |
| Size Total Text | 10683 Sqft |
| Zoning Description | R-ssmuh |
| Zoning Type | Residential |
Rooms
| Level | Type | Length | Width | Dimensions |
|---|---|---|---|---|
| Second Level | Bedroom | 11'9 x 10'1 | ||
| Second Level | Bedroom | 12'1 x 9'2 | ||
| Second Level | Bathroom | 4-Piece | ||
| Second Level | Ensuite | 3-Piece | ||
| Second Level | Primary Bedroom | 14'3 x 12'1 | ||
| Main Level | Laundry Room | 8'10 x 6'7 | ||
| Main Level | Bathroom | 2-Piece | ||
| Main Level | Family Room | 15'9 x 11'10 | ||
| Main Level | Eating Area | 15'9 x 11'10 | ||
| Main Level | Kitchen | 12'4 x 9'0 | ||
| Main Level | Dining Room | 12'7 x 12'4 | ||
| Main Level | Living Room | 19'5 x 12'9 | ||
| Main Level | Entrance | 8'4 x 6'2 |
https://www.realtor.ca/real-estate/27528229/1375-mallard-dr-courtenay-courtenay-east
Interested?
Contact us for more information
Scott Mcgregor
scottmcgregor.royallepage.ca/

#121 - 750 Comox Road
Courtenay, British Columbia V9N 3P6
(250) 334-3124
(800) 638-4226
(250) 334-1901



