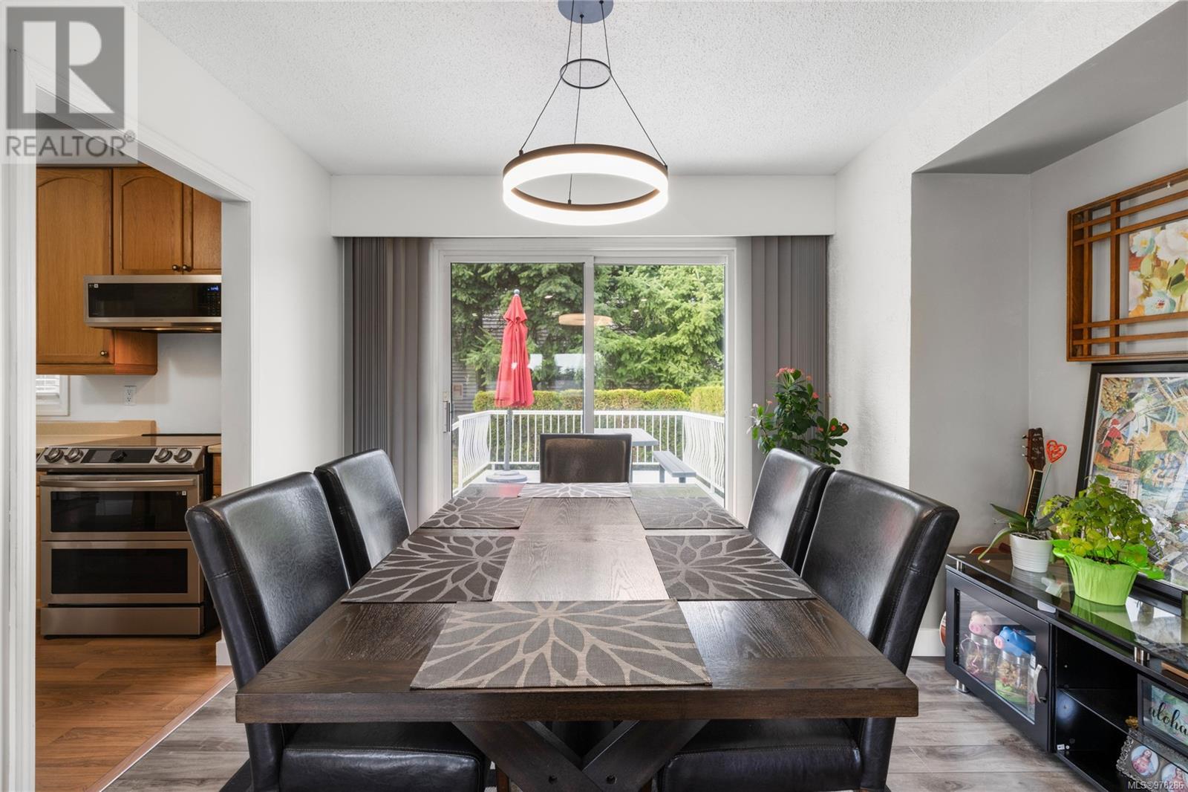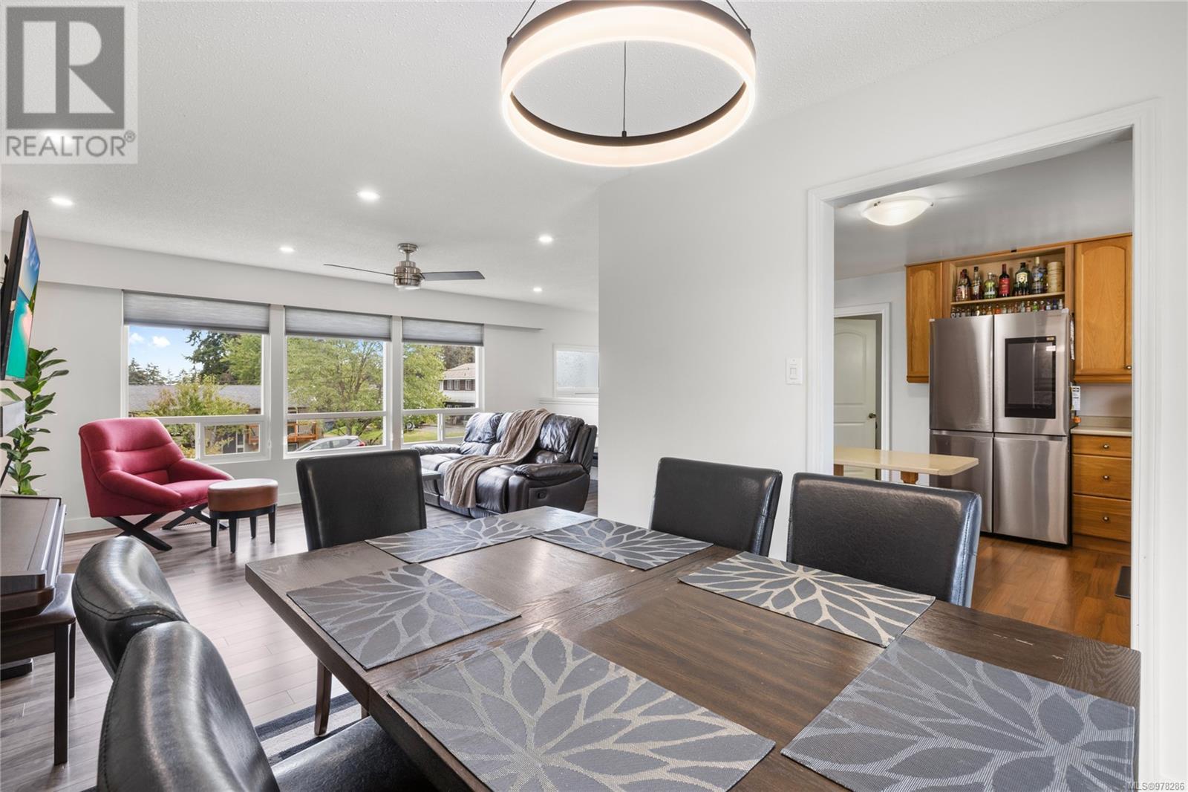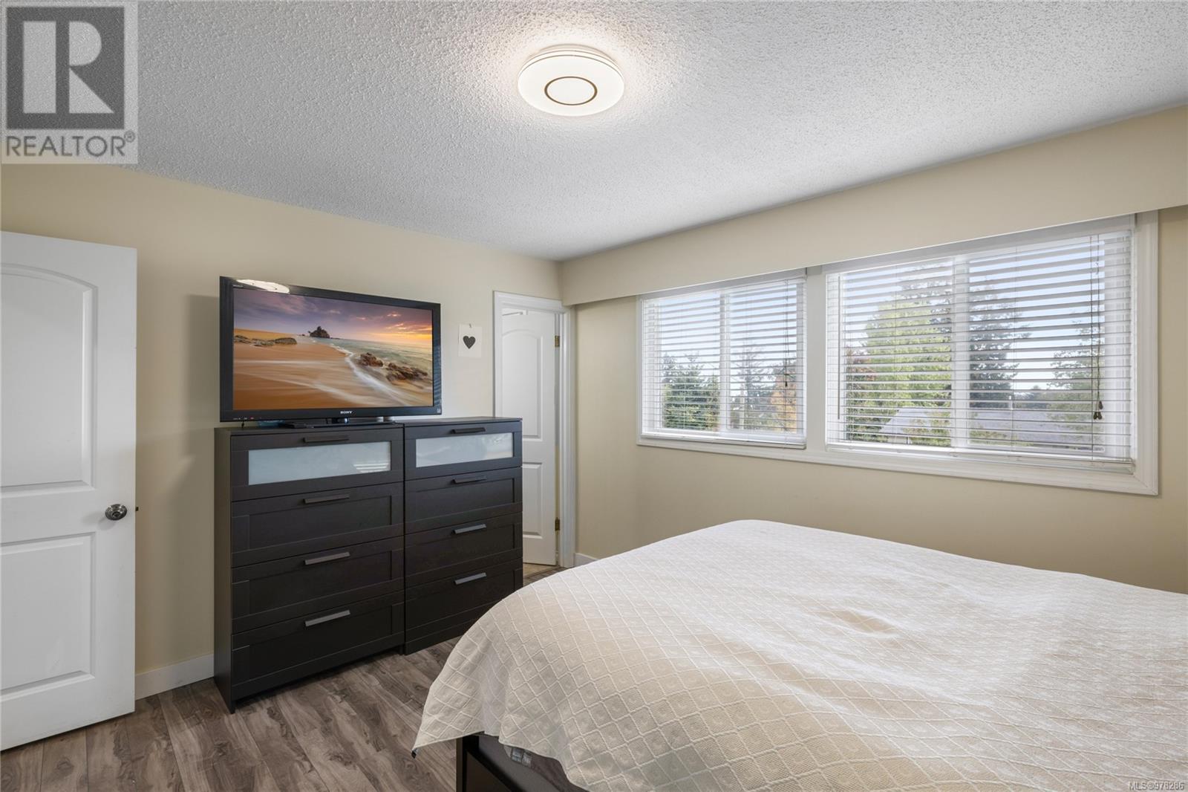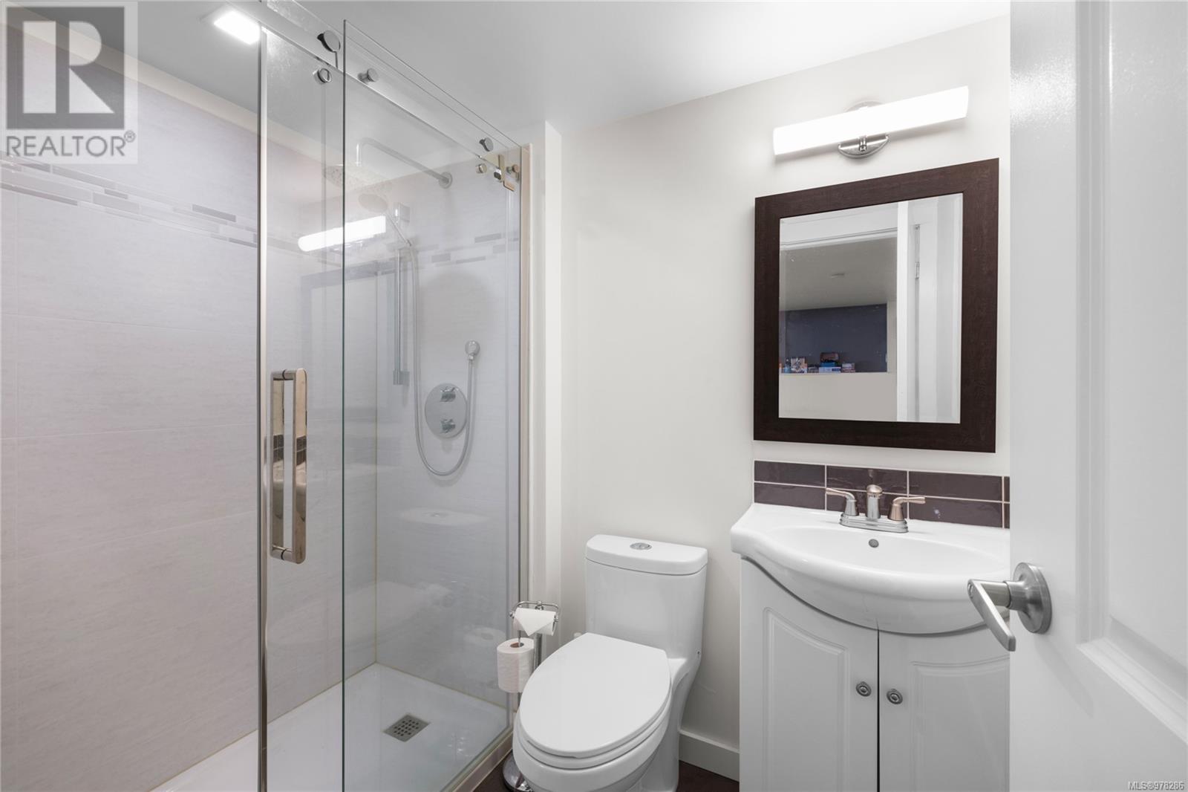2105 Manchester Lane Nanaimo, British Columbia V9S 4L9
$829,900
Situated on a spacious 0.22 acre corner lot in Central Nanaimo, this beautifully updated three-bedroom, three-bathroom home offers ocean views. The interior is warm and inviting, featuring new flooring and one-year-old high-end appliances. The home is equipped with a new high efficiency heat pump and electric furnace, while the addition of solar panels reduces energy costs. The exterior boasts concrete composite siding, 2016 roof, new gutters, and new chimney. Extensive landscaping enhances the large yard, making it an ideal space for outdoor activities. A theatre room adds to the home's entertainment appeal. Additional features include on-demand hot water, new light fixtures, renovated downstairs bathroom, two gas fireplaces, 200 amp electrical service and RV parking. The property may qualify for the addition of a carriage house, details can be confirmed with the City of Nanaimo. See Feature Sheet for full details. All data & measurements are approx & must be verified if fundamental. (id:32872)
Property Details
| MLS® Number | 978286 |
| Property Type | Single Family |
| Neigbourhood | Central Nanaimo |
| Features | Central Location, Corner Site, Other |
| Parking Space Total | 2 |
| View Type | Ocean View |
Building
| Bathroom Total | 3 |
| Bedrooms Total | 3 |
| Constructed Date | 1972 |
| Cooling Type | Air Conditioned |
| Fireplace Present | Yes |
| Fireplace Total | 2 |
| Heating Fuel | Electric |
| Heating Type | Forced Air |
| Size Interior | 1950 Sqft |
| Total Finished Area | 1856 Sqft |
| Type | House |
Parking
| Garage |
Land
| Acreage | No |
| Size Irregular | 9800 |
| Size Total | 9800 Sqft |
| Size Total Text | 9800 Sqft |
| Zoning Description | R5 |
| Zoning Type | Residential |
Rooms
| Level | Type | Length | Width | Dimensions |
|---|---|---|---|---|
| Second Level | Bathroom | 4-Piece | ||
| Second Level | Bedroom | 9'8 x 9'11 | ||
| Second Level | Bedroom | 11'4 x 11'1 | ||
| Second Level | Ensuite | 2-Piece | ||
| Second Level | Primary Bedroom | 13 ft | 13 ft x Measurements not available | |
| Lower Level | Bathroom | 3-Piece | ||
| Lower Level | Recreation Room | 16 ft | 16 ft x Measurements not available | |
| Lower Level | Laundry Room | 10'8 x 6'10 | ||
| Main Level | Kitchen | 12'4 x 9'11 | ||
| Main Level | Dining Room | 9'7 x 10'4 | ||
| Main Level | Living Room | 13 ft | Measurements not available x 13 ft |
https://www.realtor.ca/real-estate/27527350/2105-manchester-lane-nanaimo-central-nanaimo
Interested?
Contact us for more information
Travis Mickelson

#1 - 5140 Metral Drive
Nanaimo, British Columbia V9T 2K8
(250) 751-1223
(800) 916-9229
(250) 751-1300
www.remaxofnanaimo.com/











































