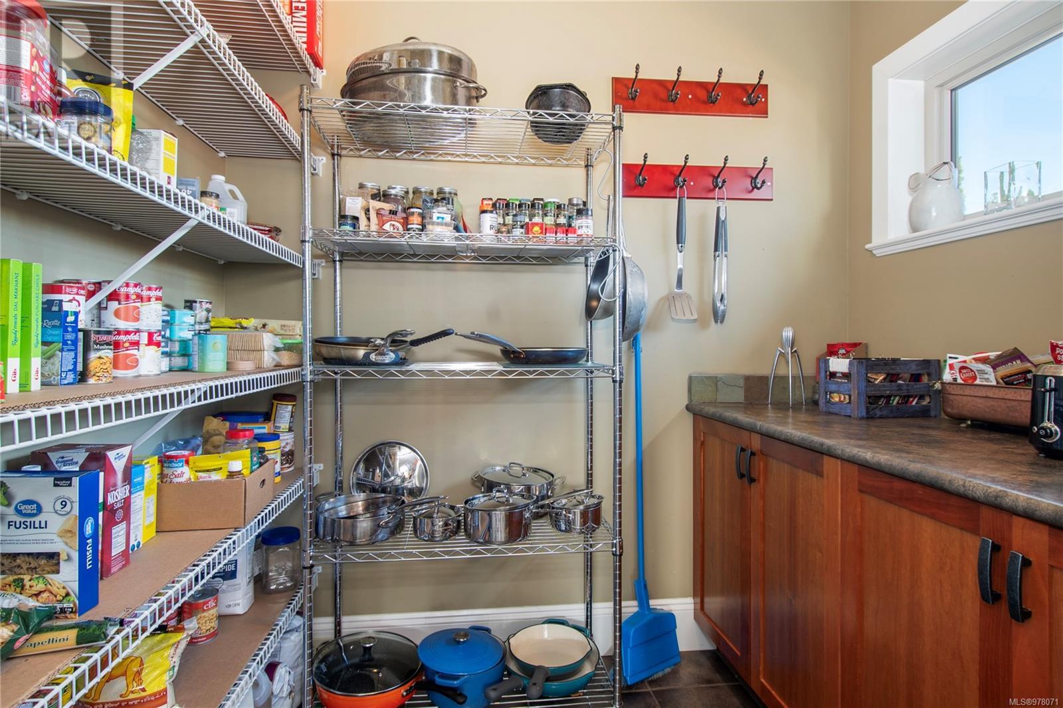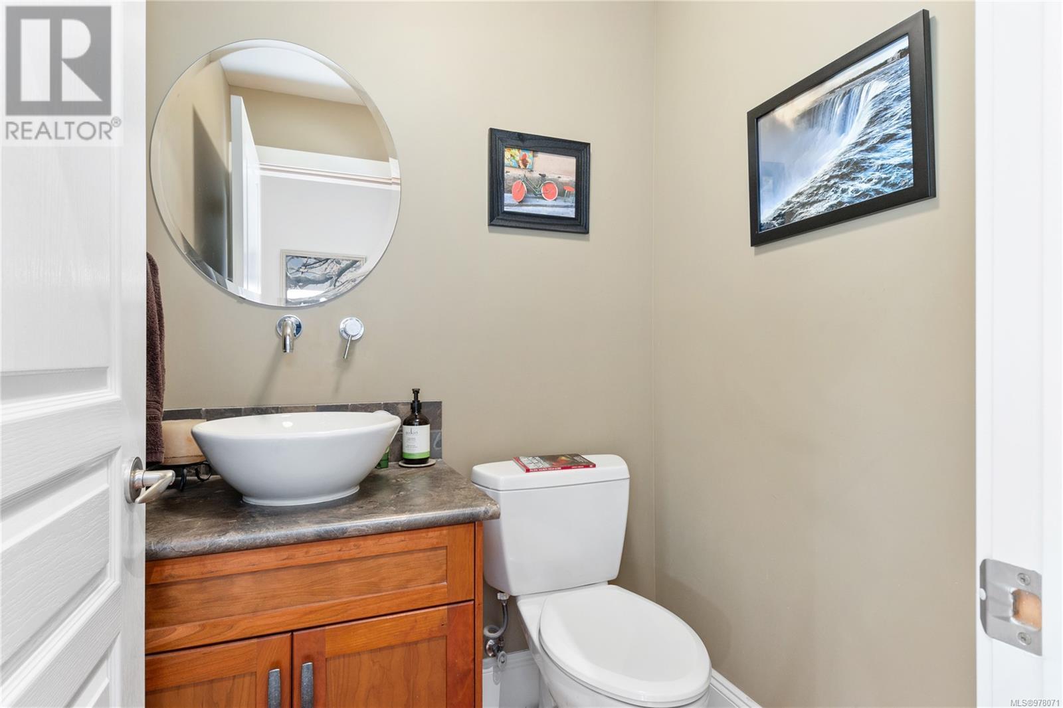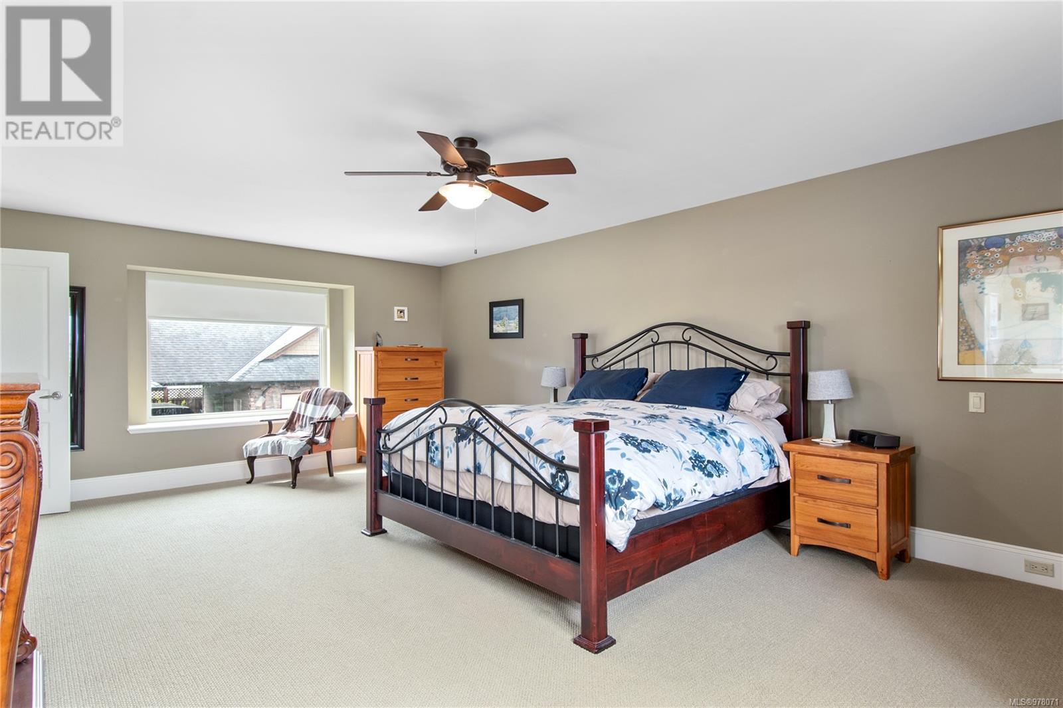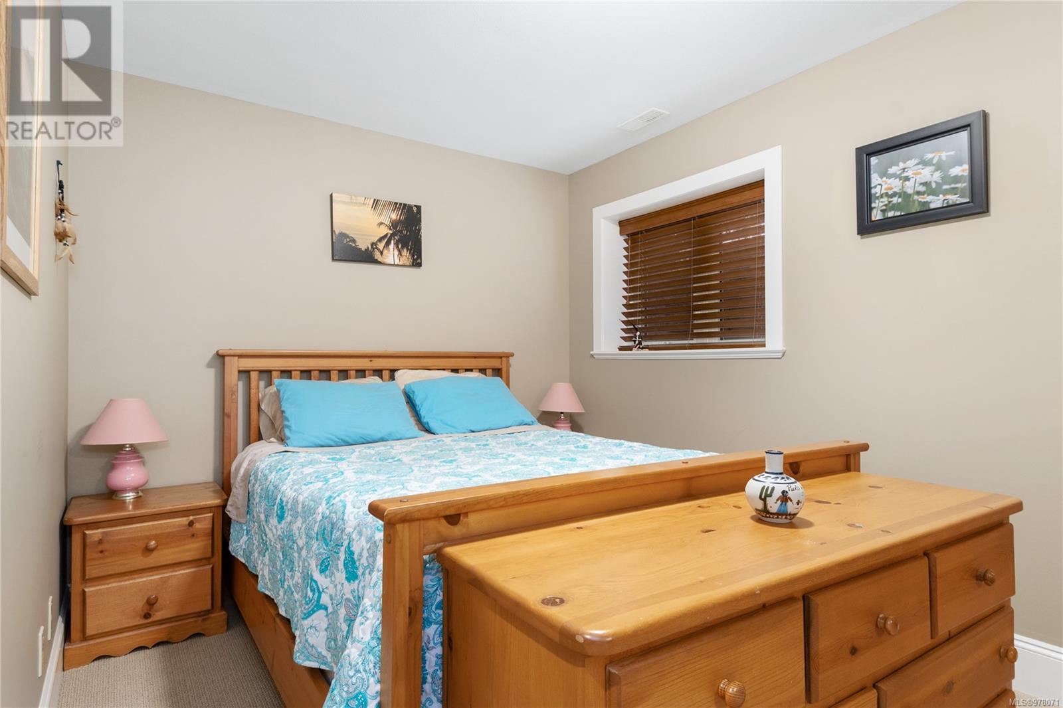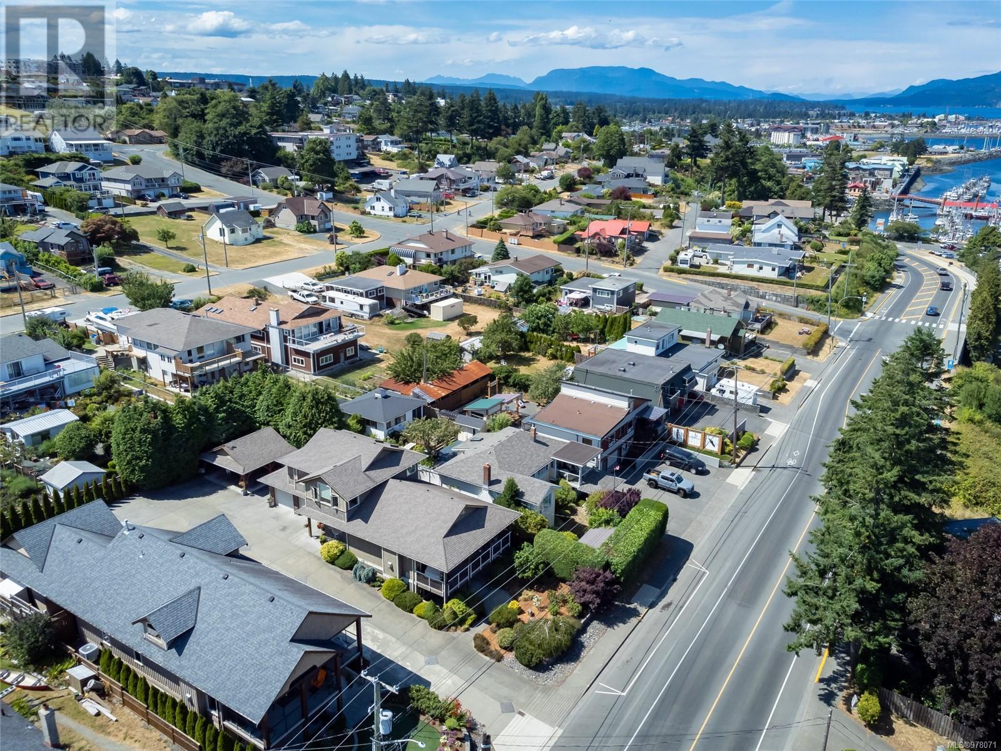580 Island Hwy Campbell River, British Columbia V9W 2C1
$1,125,000
Experience the pinnacle of island living in this stunning post and beam accented ocean-view residence, crafted by master builder Rick Butterfield. Built in 2007, this home feels as fresh as the day it was completed, showcasing superior construction and exquisite finishes. This thoughtfully designed property features three spacious bedrooms and three bathrooms, with breathtaking ocean views from most rooms. Ample parking with an attached double garage and a separate custom-built double carport. Rich cherry hardwood floors, fir post and beam and high vaulted ceilings create a warm, inviting atmosphere, perfectly embodying the desirable West Coast aesthetic. The airy paint tones enhance the home’s bright and open feel. Having a separate entrance and walk-out patio on the lower level, this property is perfect for multi-generational living, offering an ideal layout and a fantastic location. Don’t miss out on this exceptional opportunity to own a piece of paradise in Campbell River! (id:32872)
Property Details
| MLS® Number | 978071 |
| Property Type | Single Family |
| Neigbourhood | Campbell River Central |
| Features | Central Location, Curb & Gutter, Sloping, Other, Rectangular, Marine Oriented |
| Parking Space Total | 6 |
| View Type | Ocean View |
Building
| Bathroom Total | 3 |
| Bedrooms Total | 3 |
| Architectural Style | Other |
| Constructed Date | 2007 |
| Cooling Type | Fully Air Conditioned |
| Fireplace Present | Yes |
| Fireplace Total | 1 |
| Heating Fuel | Electric |
| Heating Type | Heat Pump |
| Size Interior | 2813 Sqft |
| Total Finished Area | 2813 Sqft |
| Type | House |
Land
| Access Type | Road Access |
| Acreage | No |
| Size Irregular | 7405 |
| Size Total | 7405 Sqft |
| Size Total Text | 7405 Sqft |
| Zoning Description | R1 |
| Zoning Type | Residential |
Rooms
| Level | Type | Length | Width | Dimensions |
|---|---|---|---|---|
| Second Level | Primary Bedroom | 15 ft | Measurements not available x 15 ft | |
| Second Level | Ensuite | 9'1 x 14'1 | ||
| Second Level | Sitting Room | 13'4 x 12'4 | ||
| Lower Level | Storage | 22'4 x 5'4 | ||
| Lower Level | Family Room | 15 ft | Measurements not available x 15 ft | |
| Lower Level | Bedroom | 15'1 x 9'1 | ||
| Lower Level | Bedroom | 12'3 x 7'10 | ||
| Lower Level | Bathroom | 12'7 x 6'8 | ||
| Main Level | Pantry | 7 ft | Measurements not available x 7 ft | |
| Main Level | Living Room | 16'8 x 17'9 | ||
| Main Level | Laundry Room | 9 ft | Measurements not available x 9 ft | |
| Main Level | Kitchen | 11'3 x 17'5 | ||
| Main Level | Pantry | 7 ft | Measurements not available x 7 ft | |
| Main Level | Entrance | 16'8 x 17'9 | ||
| Main Level | Dining Room | 11'4 x 9'7 | ||
| Main Level | Bathroom | 4'8 x 4'8 |
https://www.realtor.ca/real-estate/27531069/580-island-hwy-campbell-river-campbell-river-central
Interested?
Contact us for more information
Tracy Baranyai
Personal Real Estate Corporation
https://www.youtube.com/embed/wD9-jOtt0rM
950 Island Highway
Campbell River, British Columbia V9W 2C3
(250) 286-1187
(800) 379-7355
(250) 286-6144
www.checkrealty.ca/
https://www.facebook.com/remaxcheckrealty
https://www.instagram.com/remaxcheckrealty/
Dan Baranyai
Personal Real Estate Corporation
www.baranyaiandassociates.com/
950 Island Highway
Campbell River, British Columbia V9W 2C3
(250) 286-1187
(800) 379-7355
(250) 286-6144
www.checkrealty.ca/
https://www.facebook.com/remaxcheckrealty
https://www.instagram.com/remaxcheckrealty/
















