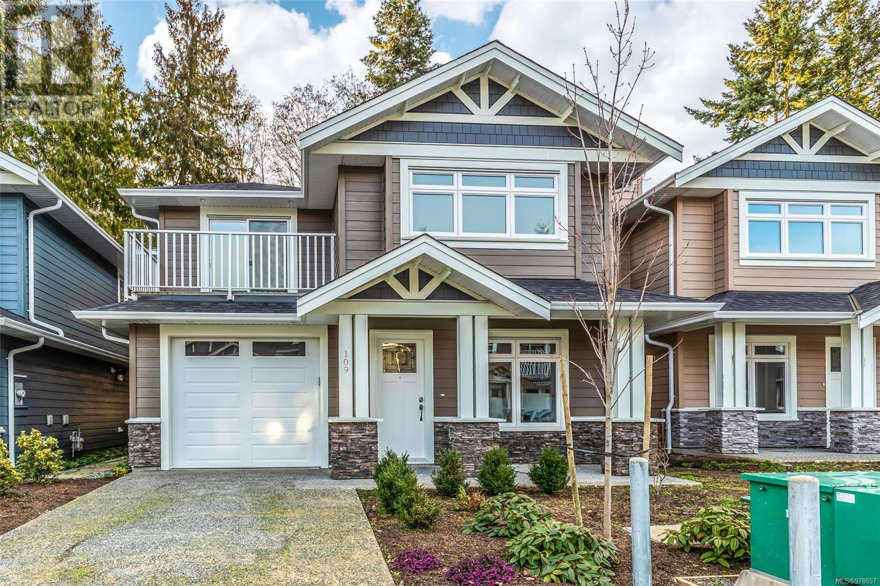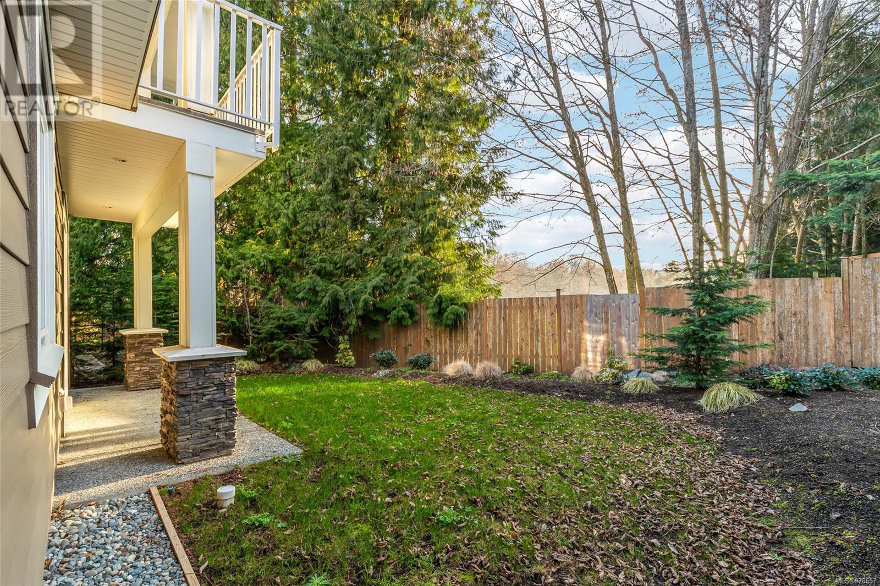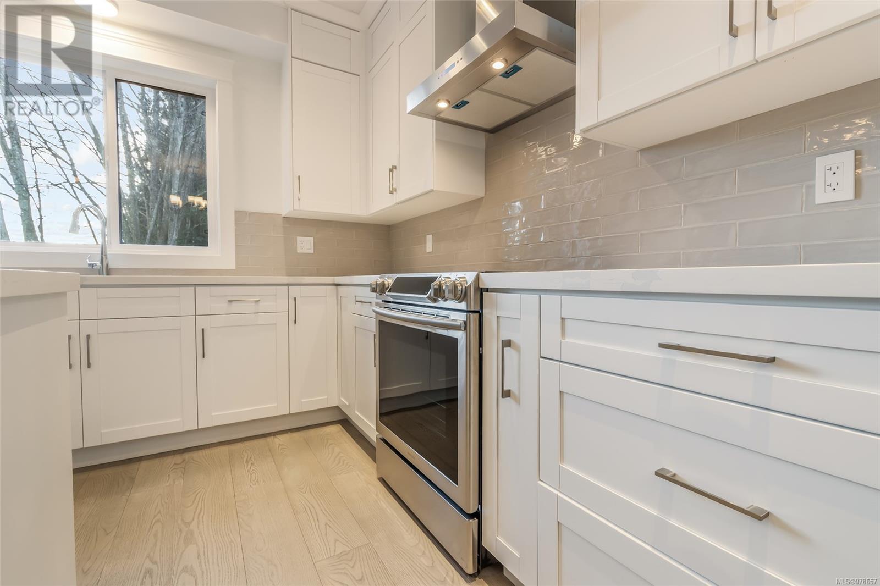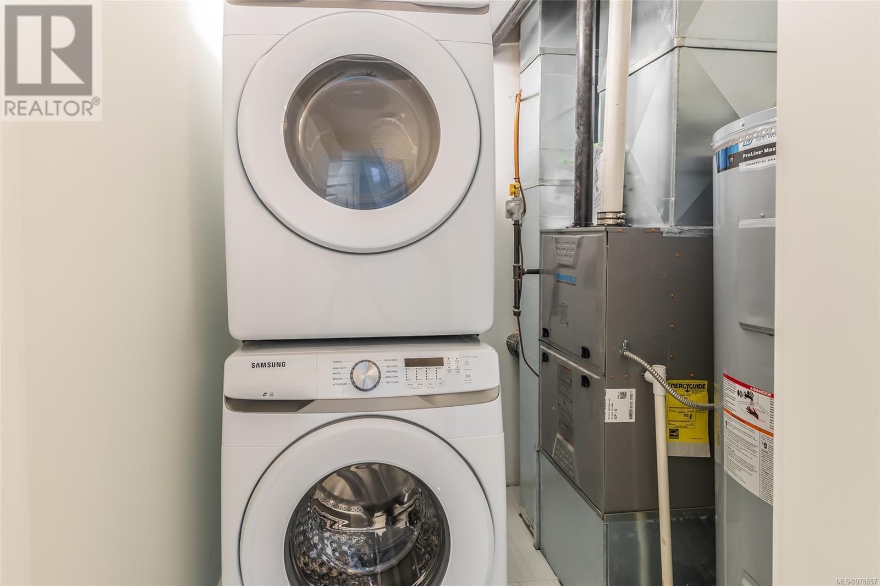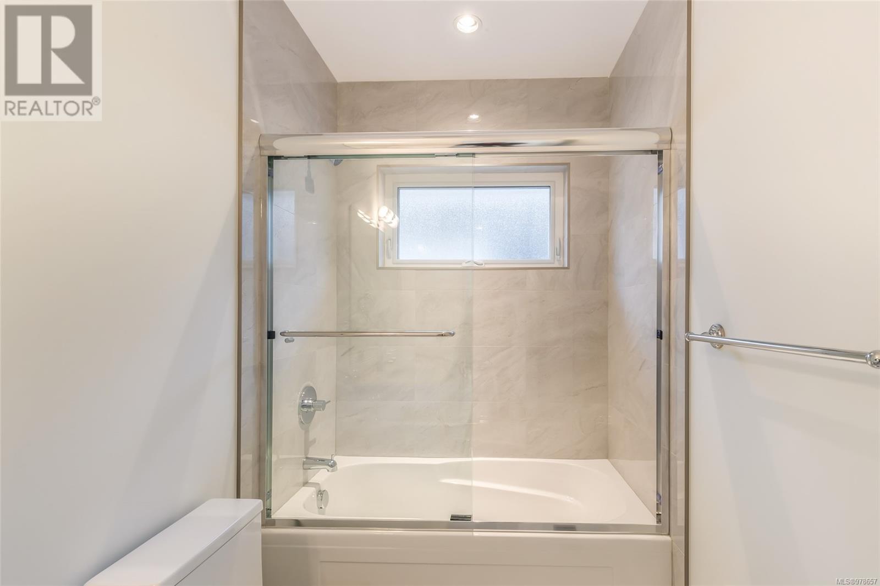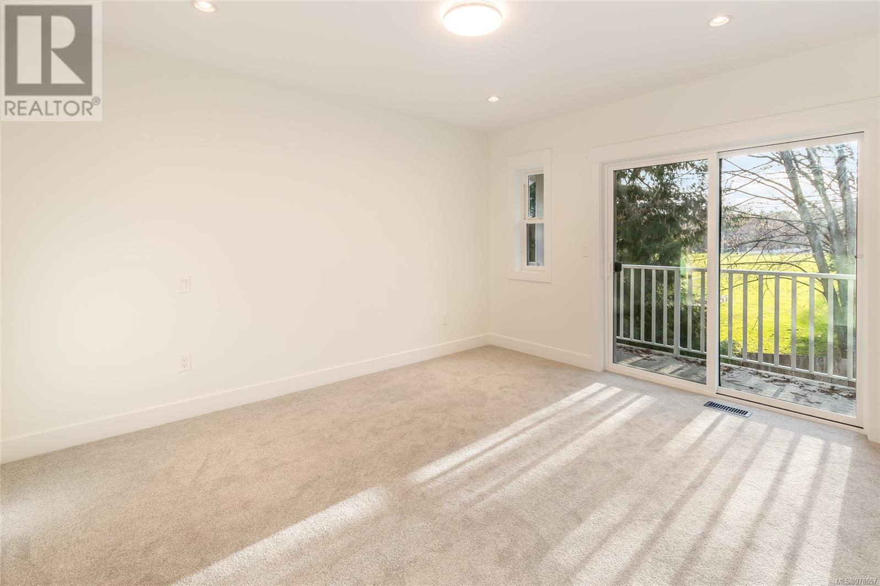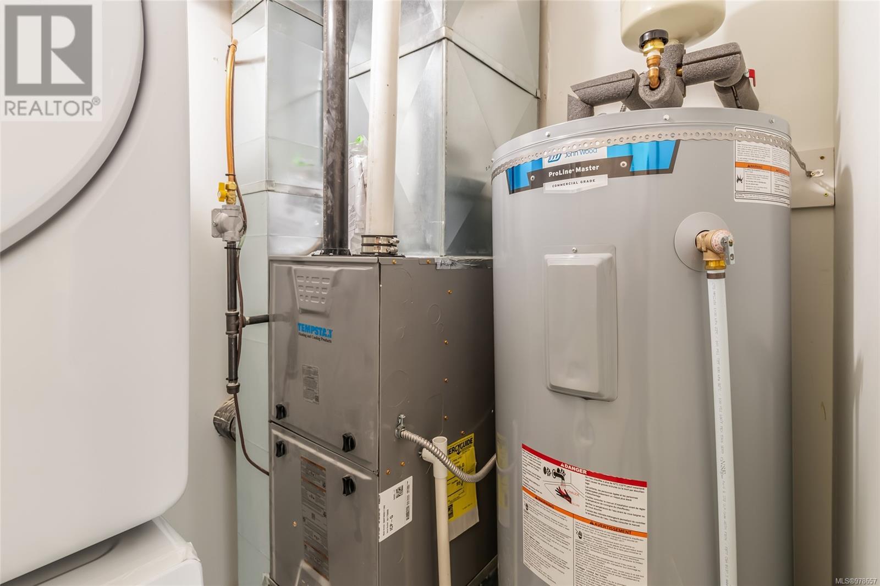109 5160 Hammond Bay Rd Nanaimo, British Columbia V9T 5B5
$899,900Maintenance,
$369.91 Monthly
Maintenance,
$369.91 MonthlyFirst time on the market, this NEW 2120 sq. ft. 4 bedroom townhome with it's wonderful rear yard offers the best of coastal living in a neighbourhood with some of the nicest homes in Nanaimo. A collection of 18 single, free - standing Townhomes, 5160 Hammond Bay ensures that virtually every detail of these residences has been carefully considered, from the beautiful materials to the thoughtful craftsmanship. Here is a rare opportunity to own a meticulously designed residence featuring the finest materials and today's modern conveniences. Engineered hardwood flooring, quartz countertops, second floor balconies, Kohler fixtures in the Kitchen and master bedroom and more! Most of the additional bedrooms come with their own ensuite, enclosed tub with sliding shower doors. This is life at 5160 Hammond Bay. Price is plus gst (id:32872)
Property Details
| MLS® Number | 978657 |
| Property Type | Single Family |
| Neigbourhood | North Nanaimo |
| Community Features | Pets Allowed With Restrictions, Age Restrictions |
| Features | Central Location, Other |
| Parking Space Total | 7 |
Building
| Bathroom Total | 4 |
| Bedrooms Total | 4 |
| Constructed Date | 2021 |
| Cooling Type | None |
| Fire Protection | Sprinkler System-fire |
| Fireplace Present | Yes |
| Fireplace Total | 1 |
| Heating Fuel | Natural Gas |
| Heating Type | Forced Air |
| Size Interior | 2120 Sqft |
| Total Finished Area | 2120 Sqft |
| Type | Row / Townhouse |
Land
| Access Type | Road Access |
| Acreage | No |
| Size Irregular | 1 |
| Size Total | 1 Sqft |
| Size Total Text | 1 Sqft |
| Zoning Description | R6 |
| Zoning Type | Multi-family |
Rooms
| Level | Type | Length | Width | Dimensions |
|---|---|---|---|---|
| Second Level | Primary Bedroom | 11'9 x 13'6 | ||
| Second Level | Ensuite | 5-Piece | ||
| Second Level | Ensuite | 4-Piece | ||
| Second Level | Bedroom | 11 ft | Measurements not available x 11 ft | |
| Second Level | Bedroom | 15'3 x 9'5 | ||
| Second Level | Bedroom | 11 ft | 9 ft | 11 ft x 9 ft |
| Second Level | Bathroom | 4-Piece | ||
| Main Level | Living Room | 15'3 x 14'9 | ||
| Main Level | Kitchen | 10 ft | Measurements not available x 10 ft | |
| Main Level | Family Room | 12'10 x 13'10 | ||
| Main Level | Dining Room | 10'8 x 9'2 | ||
| Main Level | Bathroom | 2-Piece |
https://www.realtor.ca/real-estate/27542607/109-5160-hammond-bay-rd-nanaimo-north-nanaimo
Interested?
Contact us for more information
Tom Munro
Personal Real Estate Corporation
www.tommunro.ca/

202-1551 Estevan Road
Nanaimo, British Columbia V9S 3Y3
(250) 591-4601
(250) 591-4602
www.460realty.com/
https://twitter.com/460Realty



