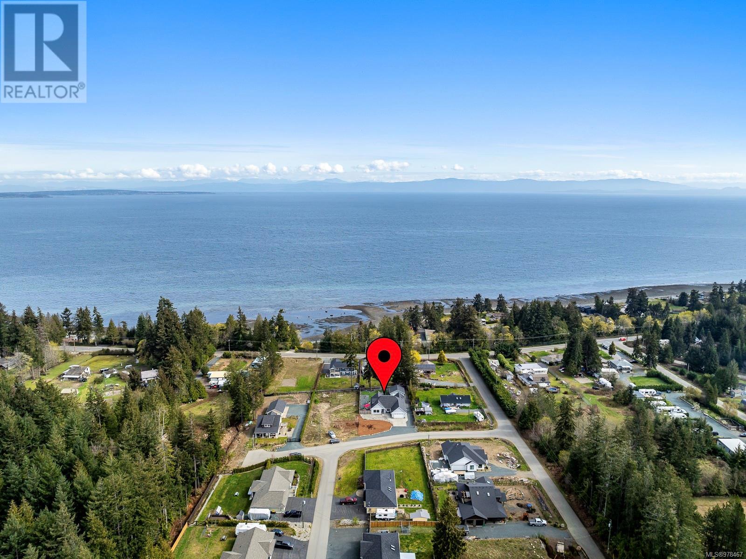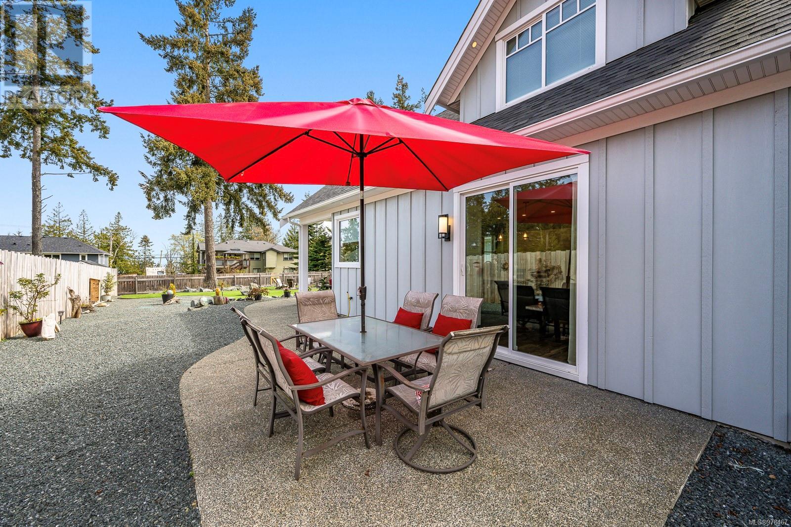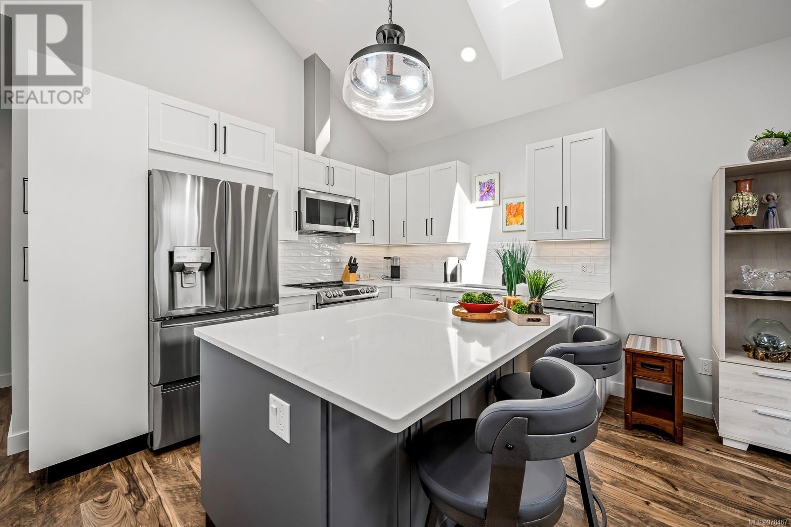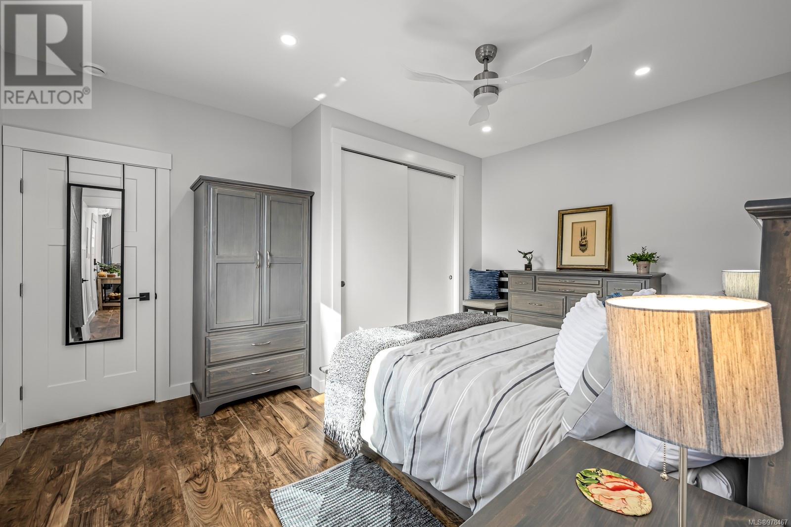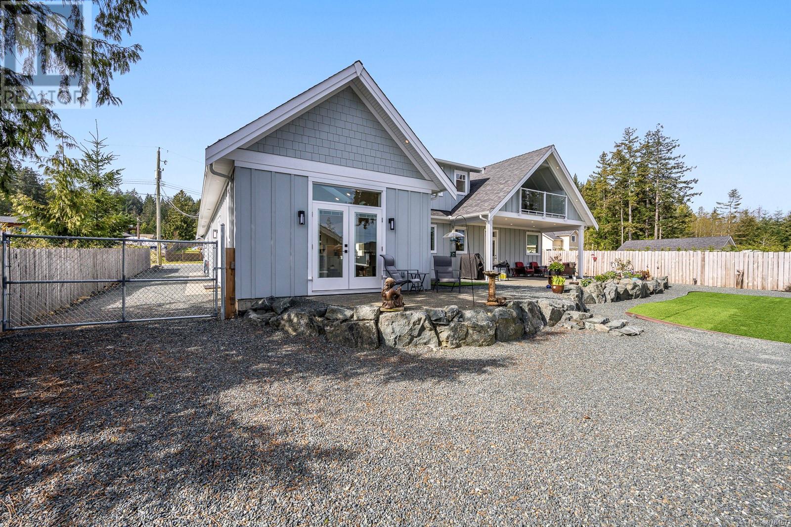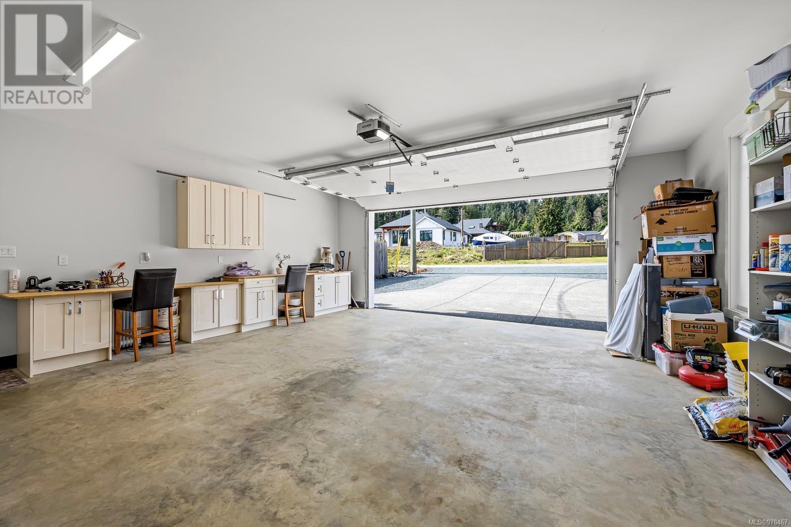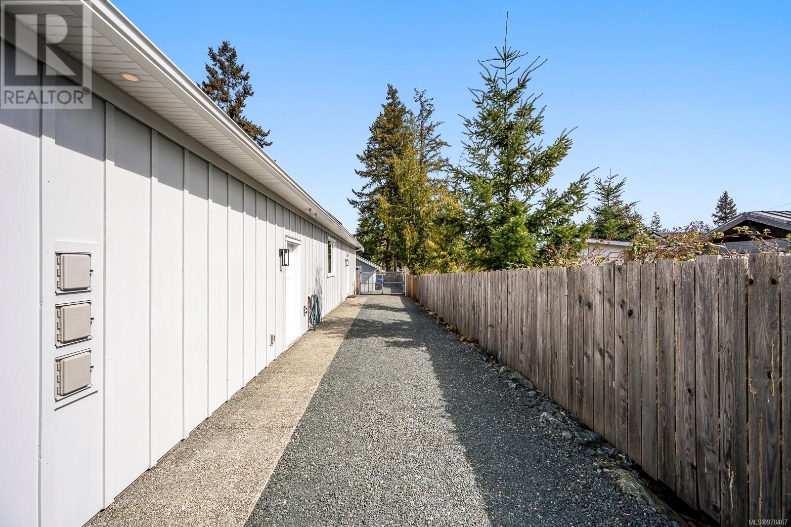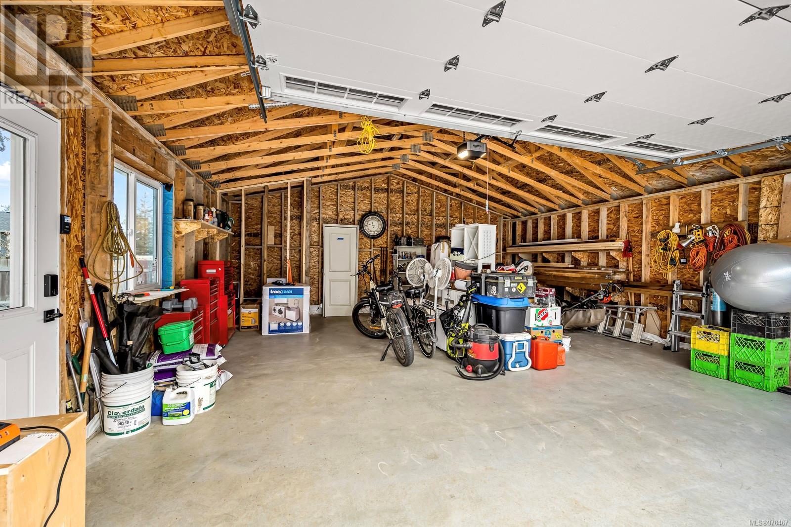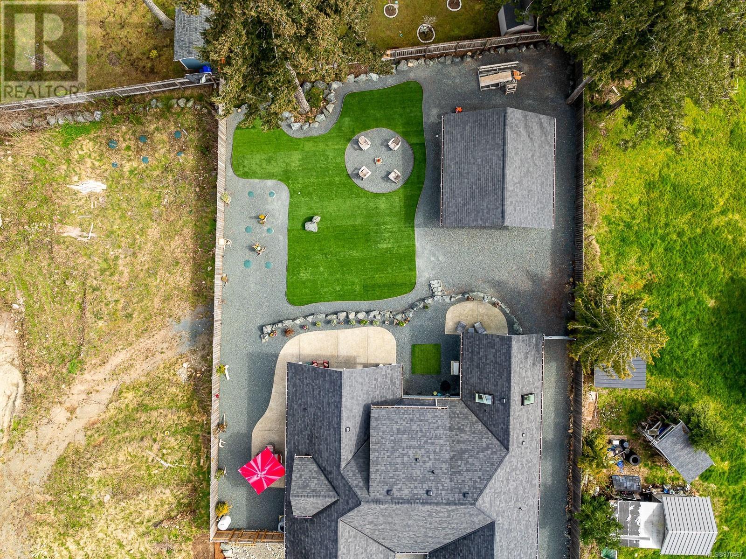4021 Allview Dr Bowser, British Columbia V0R 1G0
$1,425,000Maintenance,
$25 Monthly
Maintenance,
$25 MonthlyCUSTOM HOME with a LEGAL SUITE & a DETATCHED SHOP in beautiful Bowser! This 2023-built, turn-key property offers a perfect blend of comfort & convenience, with all the bells & whistles. The 2,211 sq ft main residence features 3 bedrooms & 2 bathrooms, along with a 653 sq ft legal 1-bedroom, 1-bath suite—perfect for rental income or multigenerational living. Both the main home & suite showcase open-concept living, vaulted ceilings, & high-end finishes throughout; every detail was meticulously considered. The gourmet kitchen in the main home is a chef’s dream, boasting custom cabinetry, stunning quartz countertops, a prep sink with a hands-free faucet, & an instant hot water tap. Upstairs you will find the spacious primary bedroom; a true retreat, offering a sitting area, a spa-like 5-piece ensuite, a large walk-in closet, & a covered deck looking over your easy-care .40 acre yard. You will also enjoy the heat pumps & HVAC for superior heating & cooling. Additional features include a 2-car garage pre-wired for EV charging, built-ins, and a detached 24x24 shop for hobbies. Scenic trails (a hiker's paradise!) and beach access are steps away, with Qualicum Beach and Courtenay nearby! This home truly has it all! (id:32872)
Property Details
| MLS® Number | 978467 |
| Property Type | Single Family |
| Neigbourhood | Bowser/Deep Bay |
| Community Features | Pets Allowed, Family Oriented |
| Features | Level Lot, Southern Exposure, Other, Marine Oriented |
| Parking Space Total | 8 |
| Plan | Eps1612 |
| Structure | Workshop, Patio(s), Patio(s) |
| View Type | Mountain View, Ocean View |
Building
| Bathroom Total | 3 |
| Bedrooms Total | 4 |
| Constructed Date | 2023 |
| Cooling Type | Air Conditioned, Central Air Conditioning, Fully Air Conditioned, Wall Unit |
| Fireplace Present | Yes |
| Fireplace Total | 1 |
| Heating Type | Heat Pump, Heat Recovery Ventilation (hrv) |
| Size Interior | 3991 Sqft |
| Total Finished Area | 2864 Sqft |
| Type | House |
Land
| Access Type | Road Access |
| Acreage | No |
| Size Irregular | 17424 |
| Size Total | 17424 Sqft |
| Size Total Text | 17424 Sqft |
| Zoning Type | Residential |
Rooms
| Level | Type | Length | Width | Dimensions |
|---|---|---|---|---|
| Second Level | Balcony | 11'9 x 8'2 | ||
| Second Level | Ensuite | 17'7 x 9'4 | ||
| Second Level | Primary Bedroom | 21'11 x 16'6 | ||
| Main Level | Patio | 29'9 x 17'4 | ||
| Main Level | Bathroom | 13'11 x 5'3 | ||
| Main Level | Laundry Room | 13'1 x 5'11 | ||
| Main Level | Bedroom | 13'11 x 11'7 | ||
| Main Level | Bedroom | 10'8 x 10'7 | ||
| Main Level | Kitchen | 13 ft | Measurements not available x 13 ft | |
| Main Level | Dining Room | 10 ft | Measurements not available x 10 ft | |
| Main Level | Living Room | 15'9 x 11'11 | ||
| Main Level | Entrance | 7 ft | Measurements not available x 7 ft | |
| Other | Patio | 16'1 x 8'6 | ||
| Other | Living Room | 15'1 x 10'8 | ||
| Other | Kitchen | 15'1 x 8'11 | ||
| Other | Bathroom | 11'1 x 4'11 | ||
| Other | Primary Bedroom | 15'1 x 12'1 | ||
| Other | Laundry Room | 6 ft | 6 ft | 6 ft x 6 ft |
https://www.realtor.ca/real-estate/27542982/4021-allview-dr-bowser-bowserdeep-bay
Interested?
Contact us for more information
Cindy Armstrong
Personal Real Estate Corporation
www.cindyarmstrong.net/
https://www.facebook.com/CindyArmstrongeXpRealty
https://www.instagram.com/cindy.cvrealtor/

#2 - 3179 Barons Rd
Nanaimo, British Columbia V9T 5W5
(833) 817-6506
(866) 253-9200
www.exprealty.ca/












