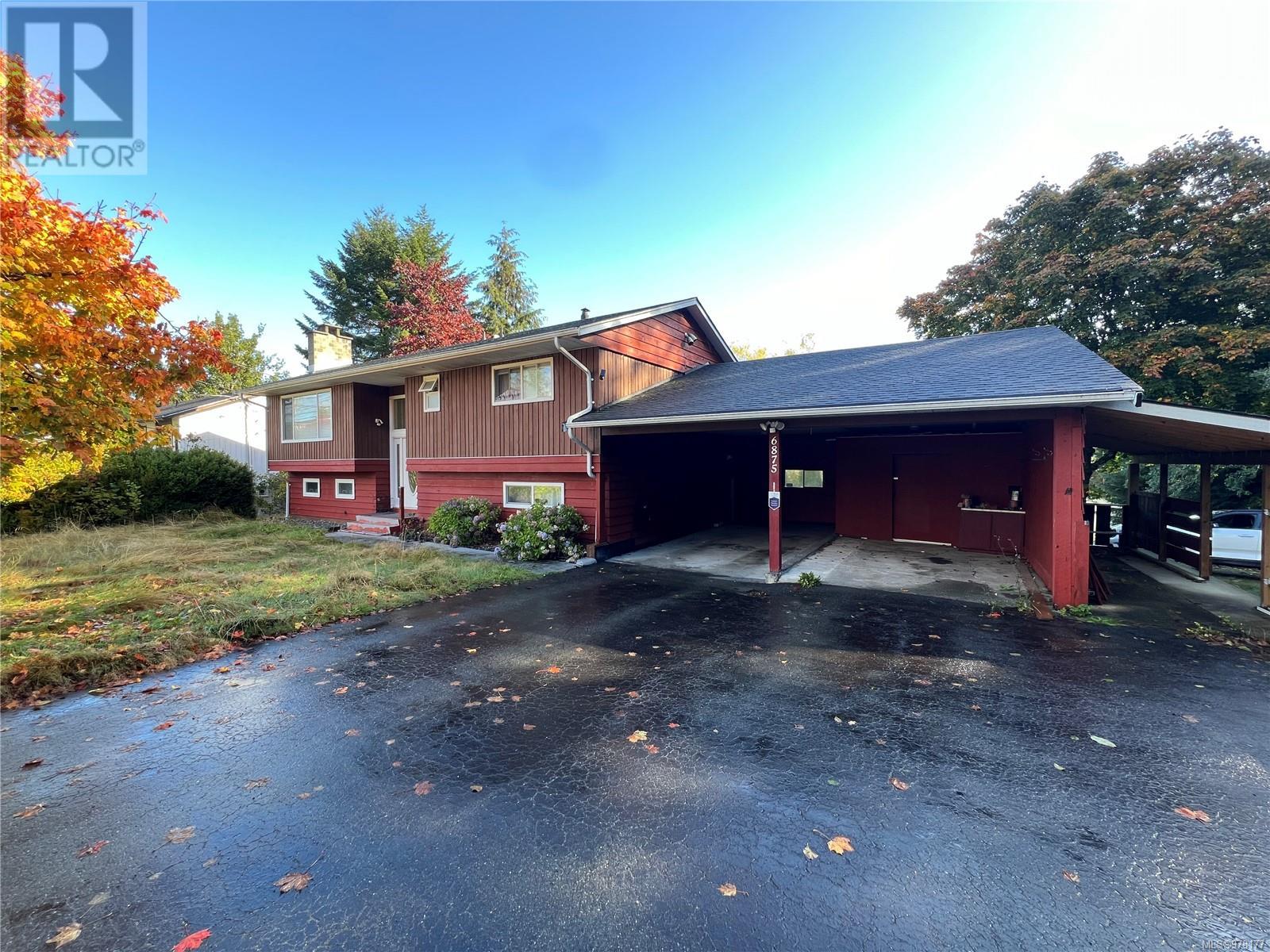6875 Glenlion Dr Port Hardy, British Columbia V0N 2P0
$489,000
This charming split-level single-family home is situated on a spacious corner lot in a private and quiet neighborhood, with greenspace directly across the street. Offering ample parking, the property features a double carport, additional covered parking in the backyard. The home has been updated with vinyl windows throughout for energy efficiency. The upper level boasts 3 bedrooms and 1 bathroom, with stylish laminate flooring. The kitchen opens onto a lovely deck, perfect for outdoor dining. The lower level features a separate 2-bedroom in-law suite with a 3-piece bathroom, full kitchen, and private entry through the carport, offering great potential for extended family or rental income. (id:32872)
Property Details
| MLS® Number | 978177 |
| Property Type | Single Family |
| Neigbourhood | Port Hardy |
| Features | Corner Site, Rectangular |
| Parking Space Total | 8 |
| Plan | Vip18427 |
Building
| Bathroom Total | 2 |
| Bedrooms Total | 5 |
| Constructed Date | 1967 |
| Cooling Type | None |
| Fireplace Present | Yes |
| Fireplace Total | 1 |
| Heating Fuel | Oil |
| Heating Type | Forced Air |
| Size Interior | 2183 Sqft |
| Total Finished Area | 2183 Sqft |
| Type | House |
Land
| Acreage | No |
| Size Irregular | 8407 |
| Size Total | 8407 Sqft |
| Size Total Text | 8407 Sqft |
| Zoning Type | Residential |
Rooms
| Level | Type | Length | Width | Dimensions |
|---|---|---|---|---|
| Lower Level | Bathroom | 3-Piece | ||
| Lower Level | Bedroom | 10'11 x 7'6 | ||
| Lower Level | Bedroom | 11 ft | Measurements not available x 11 ft | |
| Main Level | Bathroom | 4-Piece | ||
| Main Level | Bedroom | 9'7 x 10'1 | ||
| Main Level | Bedroom | 11'1 x 10'6 | ||
| Main Level | Primary Bedroom | 12'3 x 10'5 | ||
| Main Level | Dining Room | 9'7 x 10'1 | ||
| Main Level | Kitchen | 10 ft | 10 ft x Measurements not available | |
| Main Level | Living Room | 14'10 x 16'3 | ||
| Additional Accommodation | Living Room | 11 ft | Measurements not available x 11 ft | |
| Additional Accommodation | Kitchen | 14'10 x 15'7 |
https://www.realtor.ca/real-estate/27544736/6875-glenlion-dr-port-hardy-port-hardy
Interested?
Contact us for more information
Kristina Fedorak
8640 Granville Street
Port Hardy, British Columbia V0N 2P0
(250) 591-4601
(250) 591-4602





















