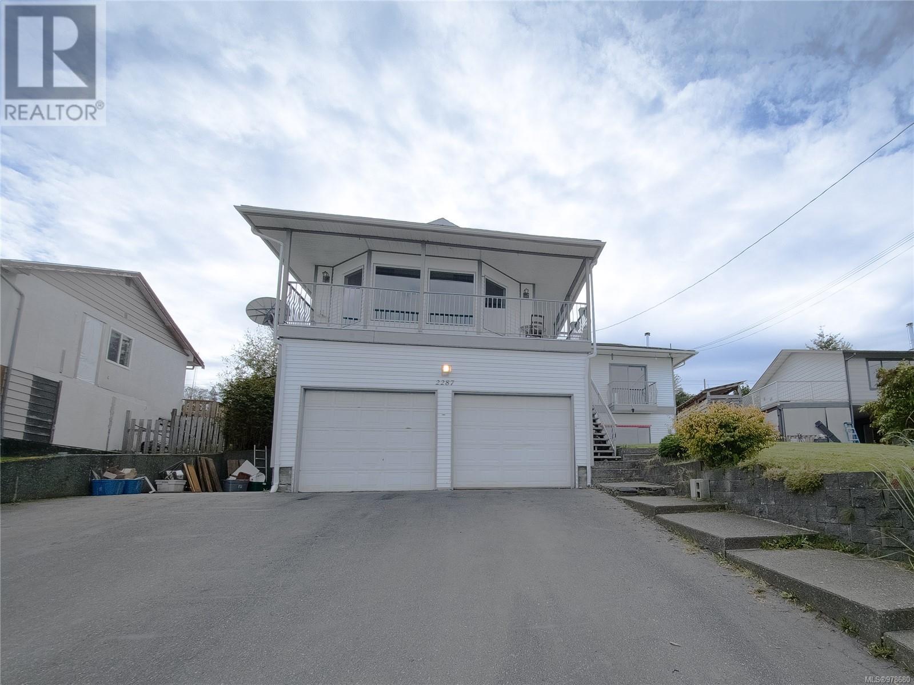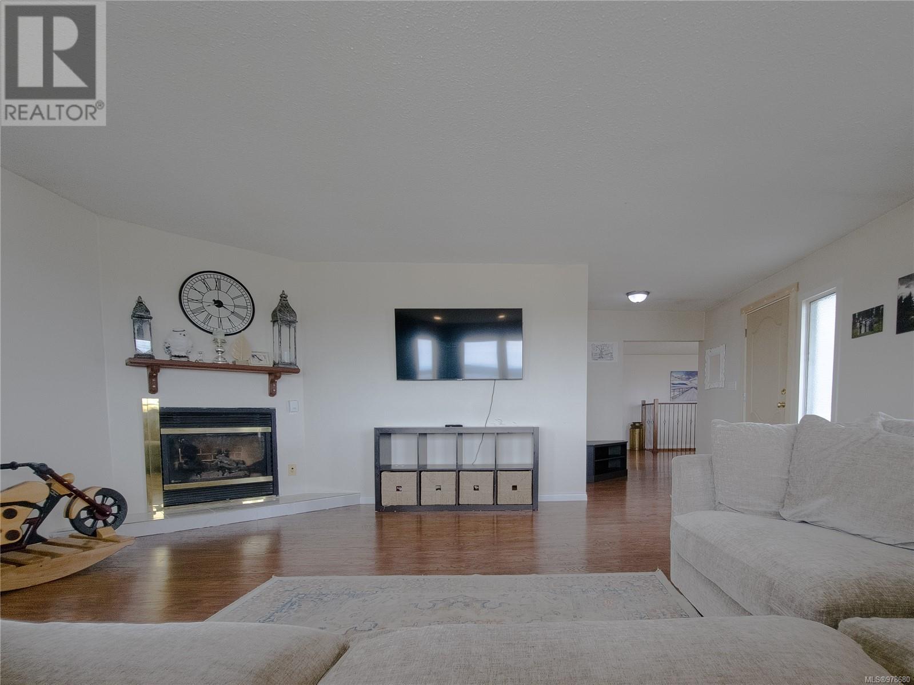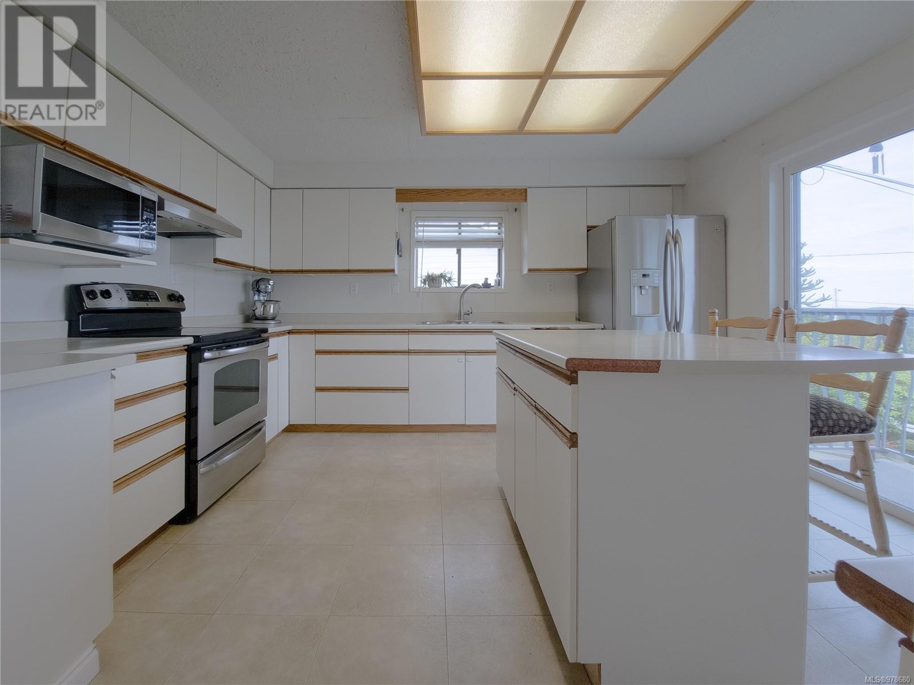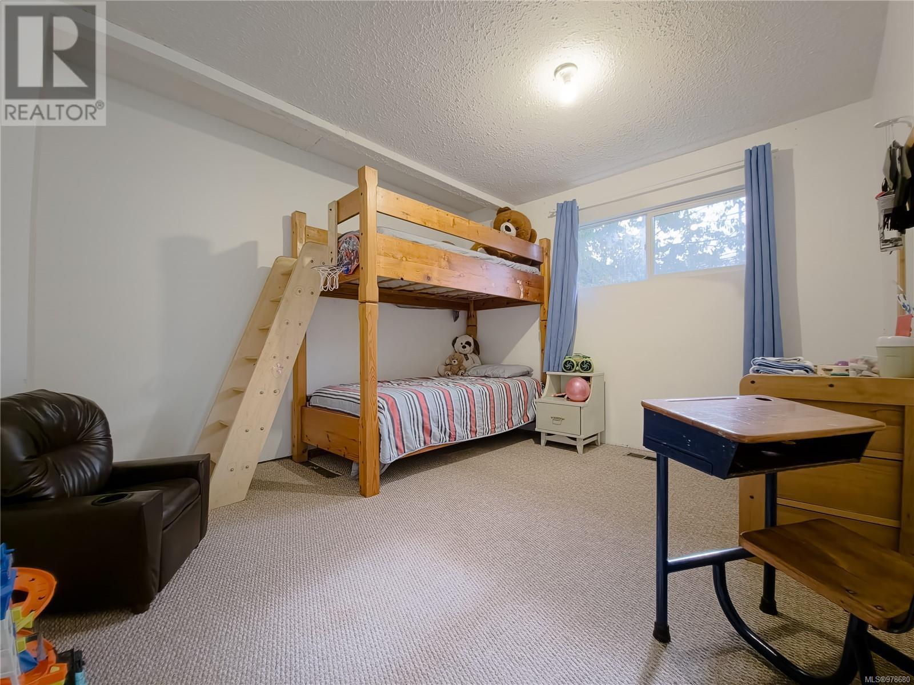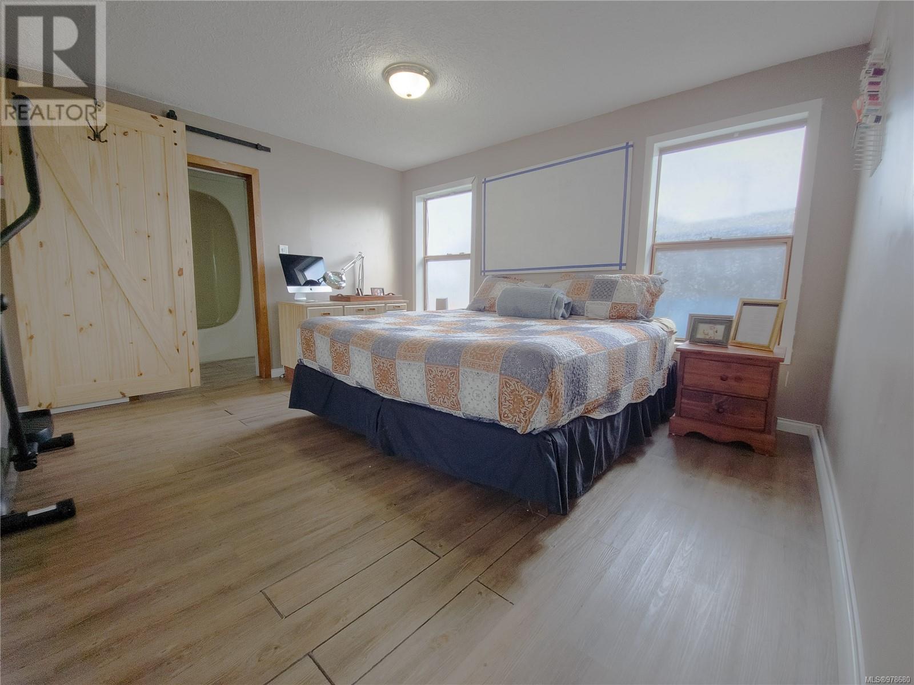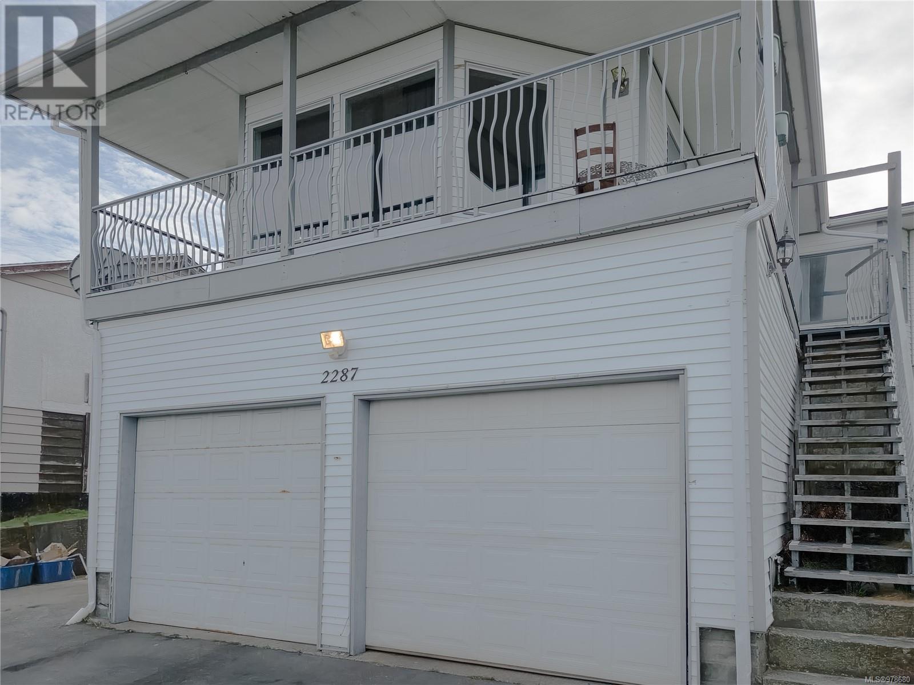2287 Chelohsin Cres Port Mcneill, British Columbia V0N 2R0
$510,000
Enjoy stunning ocean views from this spacious, well-appointed home! Featuring an attached double garage with mechanic pit on one side, & a bright, inviting living room with large windows, this property is designed for comfort & convenience. Enjoy the separate dining area & large kitchen, complete with an island & plenty of cupboard/counter space. Laundry is conveniently located on the main floor. Upstairs, you’ll find 4 bedrooms & 2.5 baths, including a primary bedroom with ensuite. The lower level offers in-law suite potential with a kitchenette, a large rec room with a cozy wood stove, an office & den that could easily be used as a 5th bedroom, plus an additional full bathroom. A separate workshop, accessible from both the house & garage, adds extra utility. With ample parking in the driveway & alongside the home, this property is perfect for those seeking loads of space & functionality. Added bonuses * New heat pump & HWT installed in 2021 * Call today & see if this home is for you! (id:32872)
Property Details
| MLS® Number | 978680 |
| Property Type | Single Family |
| Neigbourhood | Port McNeill |
| Features | Southern Exposure, Rectangular |
| Parking Space Total | 6 |
| Plan | Vip29082 |
| View Type | Mountain View, Ocean View |
Building
| Bathroom Total | 4 |
| Bedrooms Total | 4 |
| Constructed Date | 1950 |
| Cooling Type | Central Air Conditioning |
| Fireplace Present | Yes |
| Fireplace Total | 1 |
| Heating Type | Forced Air, Heat Pump |
| Size Interior | 2907 Sqft |
| Total Finished Area | 2541 Sqft |
| Type | House |
Land
| Acreage | No |
| Size Irregular | 7841 |
| Size Total | 7841 Sqft |
| Size Total Text | 7841 Sqft |
| Zoning Type | Residential |
Rooms
| Level | Type | Length | Width | Dimensions |
|---|---|---|---|---|
| Lower Level | Kitchen | 11'1 x 4'4 | ||
| Lower Level | Bathroom | 4-Piece | ||
| Lower Level | Bathroom | 3-Piece | ||
| Lower Level | Den | 10'11 x 10'5 | ||
| Lower Level | Office | 10'10 x 9'4 | ||
| Lower Level | Recreation Room | 24'11 x 9'6 | ||
| Main Level | Laundry Room | 8'7 x 7'10 | ||
| Main Level | Ensuite | 4-Piece | ||
| Main Level | Primary Bedroom | 13'4 x 12'7 | ||
| Main Level | Bedroom | 11'7 x 10'11 | ||
| Main Level | Bedroom | 8'5 x 8'6 | ||
| Main Level | Ensuite | 2-Piece | ||
| Main Level | Bedroom | 9'10 x 8'11 | ||
| Main Level | Kitchen | 12'11 x 13'3 | ||
| Main Level | Dining Room | 11'6 x 10'1 | ||
| Main Level | Living Room | 19'3 x 18'4 |
https://www.realtor.ca/real-estate/27544734/2287-chelohsin-cres-port-mcneill-port-mcneill
Interested?
Contact us for more information
Sarah Baron
Personal Real Estate Corporation

C/o 972 Shoppers Row
Campbell River, British Columbia V9W 2C5
(250) 949-7231
(250) 949-9872
www.campbellriverrealestate.com/
Drew Reid
campbellriverrealestate.com/

C/o 972 Shoppers Row
Campbell River, British Columbia V9W 2C5
(250) 949-7231
(250) 949-9872
www.campbellriverrealestate.com/


