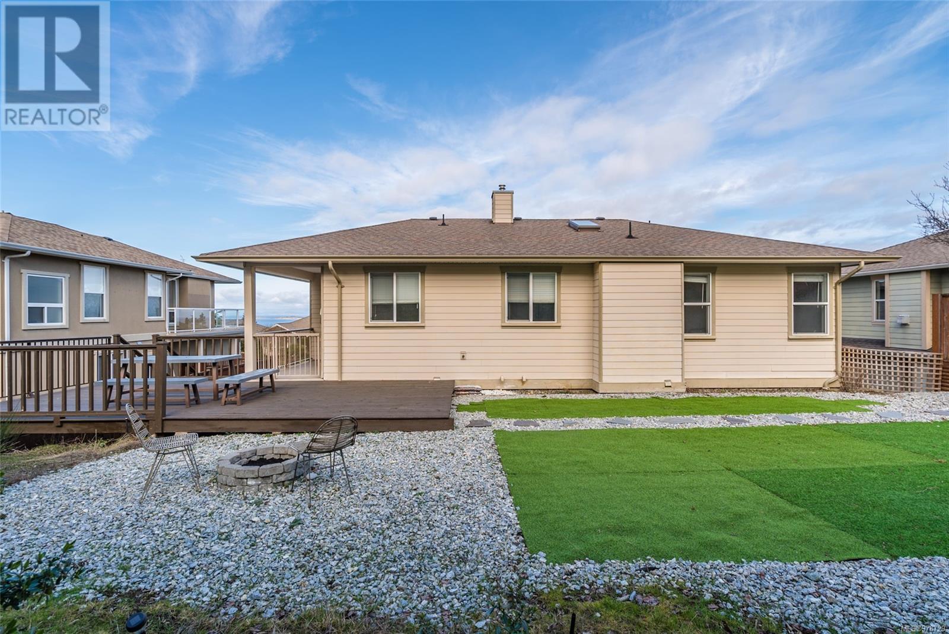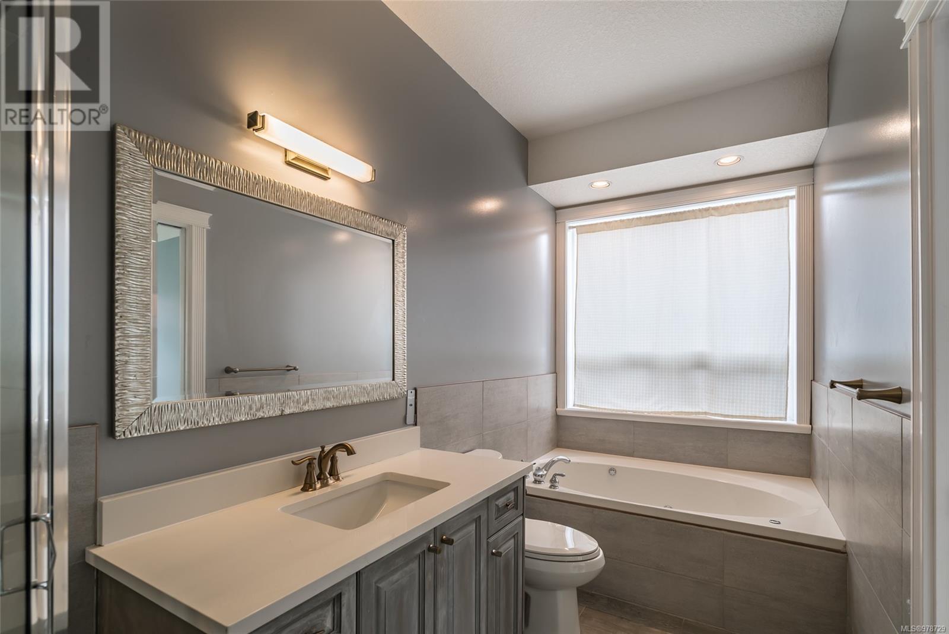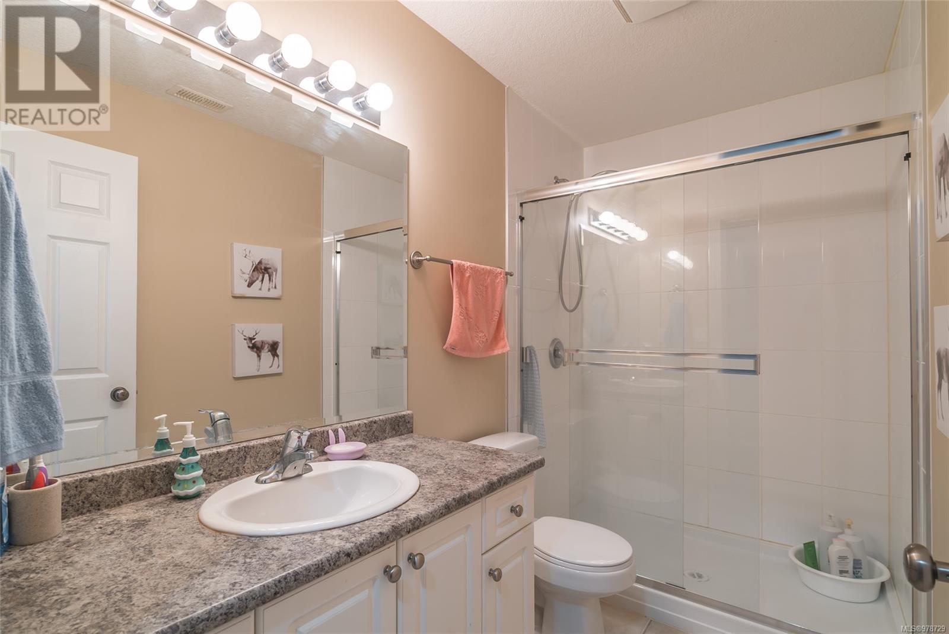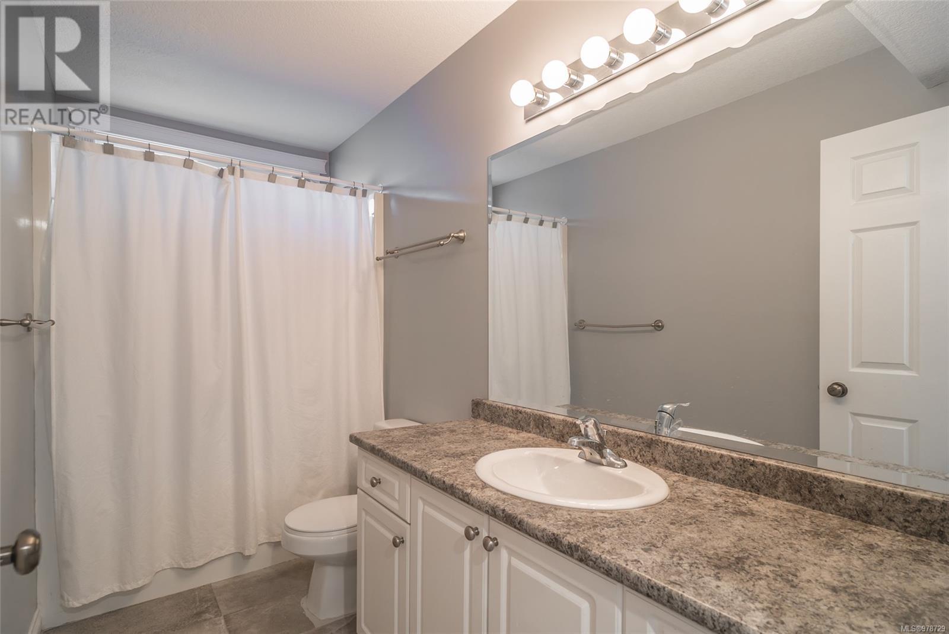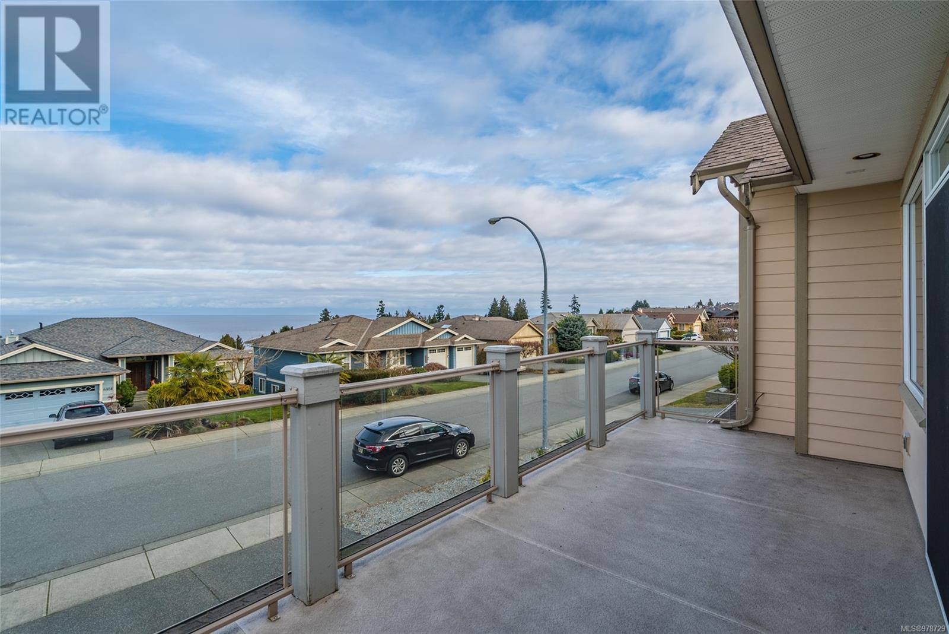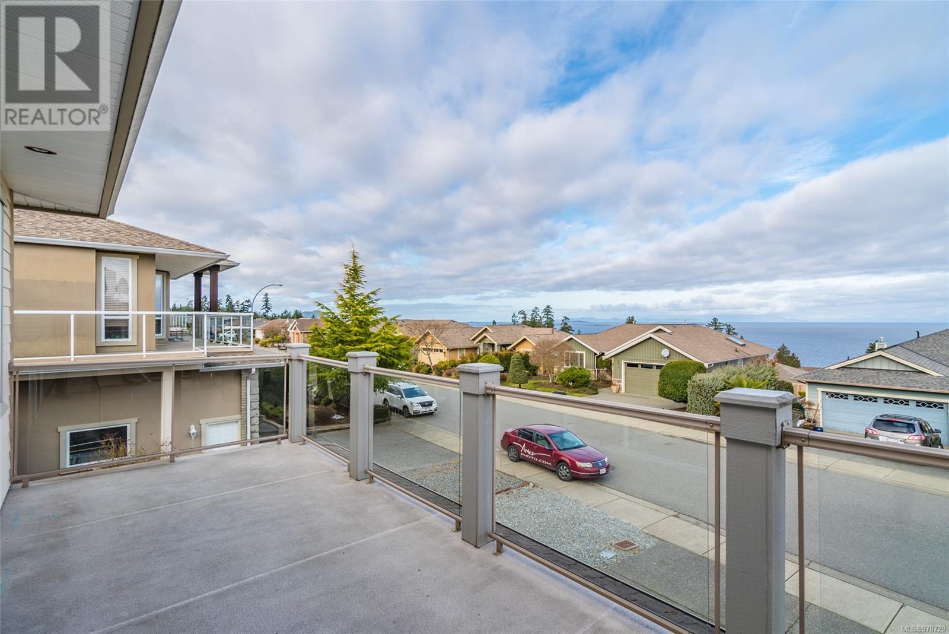6505 Peregrine Rd Nanaimo, British Columbia V9V 1V5
$1,180,000
Experience the best of Central Vancouver Island living in this elegant North Nanaimo residence with breathtaking ocean views. The open-concept living room, dining room, and kitchen make the most of the space, allowing you to fully enjoy the stunning scenery. The bright and in-floor heating , spacious kitchen provides access to a private deck, perfect for outdoor relaxation. The second level features three bedrooms and two bathrooms, including a master suite with a 4-piecebath and a separate shower. The ground level offers additional accommodations with a bedroom and bathroom for guests, plus a one-bedroom and den unauthorized suite with a kitchen and bathroom. Buyers and buyer agents should note that the main floor kitchen cabinets were recently replaced, and the entrance door color has been changed to a different color, so it differs from the MLS photos. All measurements are approximate and should be verified if important (id:32872)
Property Details
| MLS® Number | 978729 |
| Property Type | Single Family |
| Neigbourhood | North Nanaimo |
| Parking Space Total | 2 |
| Plan | Vip76367 |
| View Type | Ocean View |
Building
| Bathroom Total | 4 |
| Bedrooms Total | 5 |
| Constructed Date | 2004 |
| Cooling Type | None |
| Fireplace Present | Yes |
| Fireplace Total | 1 |
| Heating Fuel | Natural Gas |
| Heating Type | Forced Air |
| Size Interior | 3302 Sqft |
| Total Finished Area | 3302 Sqft |
| Type | House |
Parking
| Garage |
Land
| Access Type | Road Access |
| Acreage | No |
| Size Irregular | 6738 |
| Size Total | 6738 Sqft |
| Size Total Text | 6738 Sqft |
| Zoning Description | R1 |
| Zoning Type | Residential |
Rooms
| Level | Type | Length | Width | Dimensions |
|---|---|---|---|---|
| Lower Level | Bathroom | 3-Piece | ||
| Lower Level | Bathroom | 4-Piece | ||
| Lower Level | Kitchen | 13'9 x 11'3 | ||
| Lower Level | Bedroom | 19'11 x 10'8 | ||
| Lower Level | Den | 12'3 x 9'7 | ||
| Lower Level | Bedroom | 13'7 x 10'1 | ||
| Lower Level | Living Room | 13'7 x 9'4 | ||
| Main Level | Ensuite | 4-Piece | ||
| Main Level | Bathroom | 4-Piece | ||
| Main Level | Dining Nook | 19'6 x 11'6 | ||
| Main Level | Kitchen | 17'3 x 12'10 | ||
| Main Level | Bedroom | 10 ft | Measurements not available x 10 ft | |
| Main Level | Bedroom | 10 ft | Measurements not available x 10 ft | |
| Main Level | Primary Bedroom | 16'5 x 12'11 | ||
| Main Level | Dining Room | 14'8 x 13'7 | ||
| Main Level | Living Room | 15 ft | Measurements not available x 15 ft |
https://www.realtor.ca/real-estate/27545841/6505-peregrine-rd-nanaimo-north-nanaimo
Interested?
Contact us for more information
Key Cho
#604 - 5800 Turner Road
Nanaimo, British Columbia V9T 6J4
(250) 756-2112
(250) 756-9144
www.suttonnanaimo.com/





