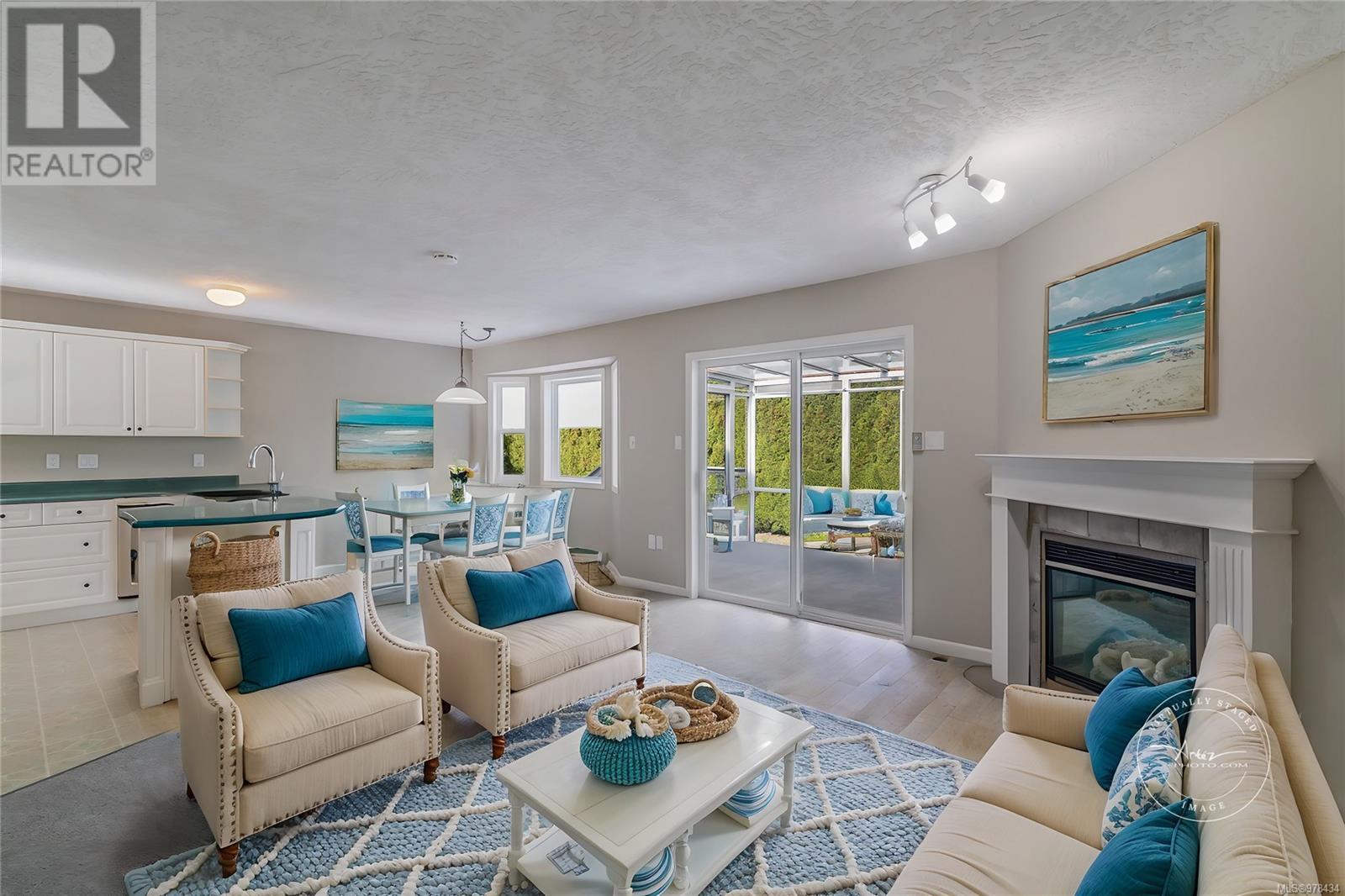322 Rheumer Cres Parksville, British Columbia V9P 1C8
$778,000
Spacious and Bright Parksville Rancher! You'll find everything you need for a happy life in this spacious and sun-filled 1555 sqft 3 Bed/2 Bath Rancher on a beautifully landscaped .16-acre lot. This ideal family or retirement home features a popular one-level floor plan, large windows and skylights for a bright and airy atmosphere, a Sun Room and a private deck, and a great mix of formal and casual living spaces. Situated on a quiet street, it’s just a short walk to Wembley Mall and minutes from transit, medical services, golf courses, parks, downtown shopping, and Parksville's oceanfront boardwalk and sandy beach. Lovingly maintained and updated over time, it’s now ready for you to add your personal touch and make it your own. You're greeted by the curb appeal of a charming Rancher with mature plantings and a palm tree. A glass door with a sidelight opens to a tiled, skylighted foyer, where frosted French doors reveal a bright Living/Dining Room with new carpet and a bay window capturing southern sun—a warm space for entertaining. An arched doorway leads to the open Kitchen/Family Room, perfect for casual daily living. The Kitchen features Arborite countertops, linoleum flooring, a cozy Nook with a bay window, white cabinetry, a Lazy Susan, and pantry storage. Choose your stainless steel appliances to complete it. The Family Room offers a gas fireplace and a sliding door to a Sun Room with translucent roof panels and glass walls for year-round relaxation. Another sliding door opens to a deck overlooking a low-maintenance backyard with hedging. Off the foyer, the Primary Suite has a walk-in closet and 3-pc ensuite. Two more Bedrooms with double closets offer flexible space, while a skylighted 4-pc Main Bath and Laundry Room with garage access complete the layout. Great extras including a security system, a dedicated spot for your RV or boat, and an economical HRV system. Visit our website for more info. (id:32872)
Property Details
| MLS® Number | 978434 |
| Property Type | Single Family |
| Neigbourhood | Parksville |
| Features | Central Location, Curb & Gutter, Other, Marine Oriented |
| Parking Space Total | 3 |
| Plan | Vip67772 |
Building
| Bathroom Total | 2 |
| Bedrooms Total | 3 |
| Appliances | See Remarks |
| Architectural Style | Westcoast |
| Constructed Date | 1997 |
| Cooling Type | None |
| Fireplace Present | Yes |
| Fireplace Total | 1 |
| Heating Fuel | Electric |
| Heating Type | Baseboard Heaters, Heat Recovery Ventilation (hrv) |
| Size Interior | 1555 Sqft |
| Total Finished Area | 1555 Sqft |
| Type | House |
Parking
| Garage |
Land
| Access Type | Road Access |
| Acreage | No |
| Size Irregular | 6970 |
| Size Total | 6970 Sqft |
| Size Total Text | 6970 Sqft |
| Zoning Type | Residential |
Rooms
| Level | Type | Length | Width | Dimensions |
|---|---|---|---|---|
| Main Level | Laundry Room | 9'3 x 5'7 | ||
| Main Level | Bedroom | 11'3 x 9'6 | ||
| Main Level | Bathroom | 3-Piece | ||
| Main Level | Ensuite | 3-Piece | ||
| Main Level | Primary Bedroom | 12'0 x 12'9 | ||
| Main Level | Bedroom | 9'11 x 8'3 | ||
| Main Level | Dining Nook | 8'8 x 8'5 | ||
| Main Level | Family Room | 15'0 x 13'10 | ||
| Main Level | Kitchen | 12'0 x 12'3 | ||
| Main Level | Dining Room | 10'11 x 8'10 | ||
| Main Level | Living Room | 14'1 x 16'5 | ||
| Main Level | Entrance | 6'1 x 9'3 |
https://www.realtor.ca/real-estate/27545002/322-rheumer-cres-parksville-parksville
Interested?
Contact us for more information
Susan Forrest
Personal Real Estate Corporation
www.propertiesvancouverisland.com/

173 West Island Hwy
Parksville, British Columbia V9P 2H1
(250) 248-4321
(800) 224-5838
(250) 248-3550
www.parksvillerealestate.com/
Richard Plowens
Personal Real Estate Corporation
www.susanforrest.com/
https://www.facebook.com/SusanForrestRealtor

173 West Island Hwy
Parksville, British Columbia V9P 2H1
(250) 248-4321
(800) 224-5838
(250) 248-3550
www.parksvillerealestate.com/
































