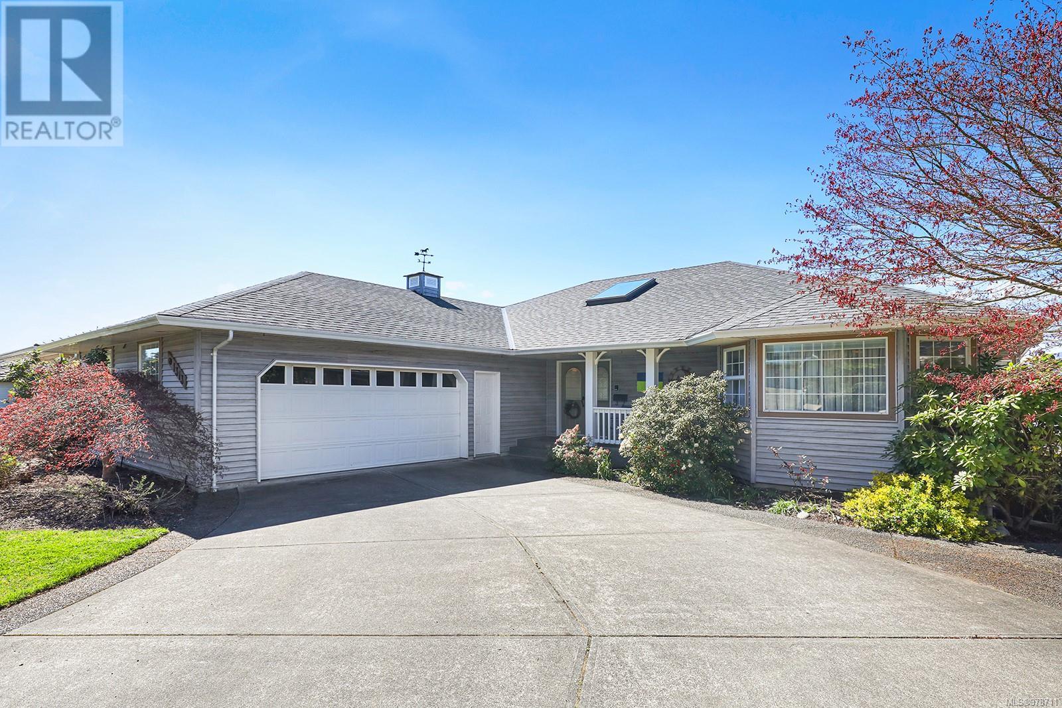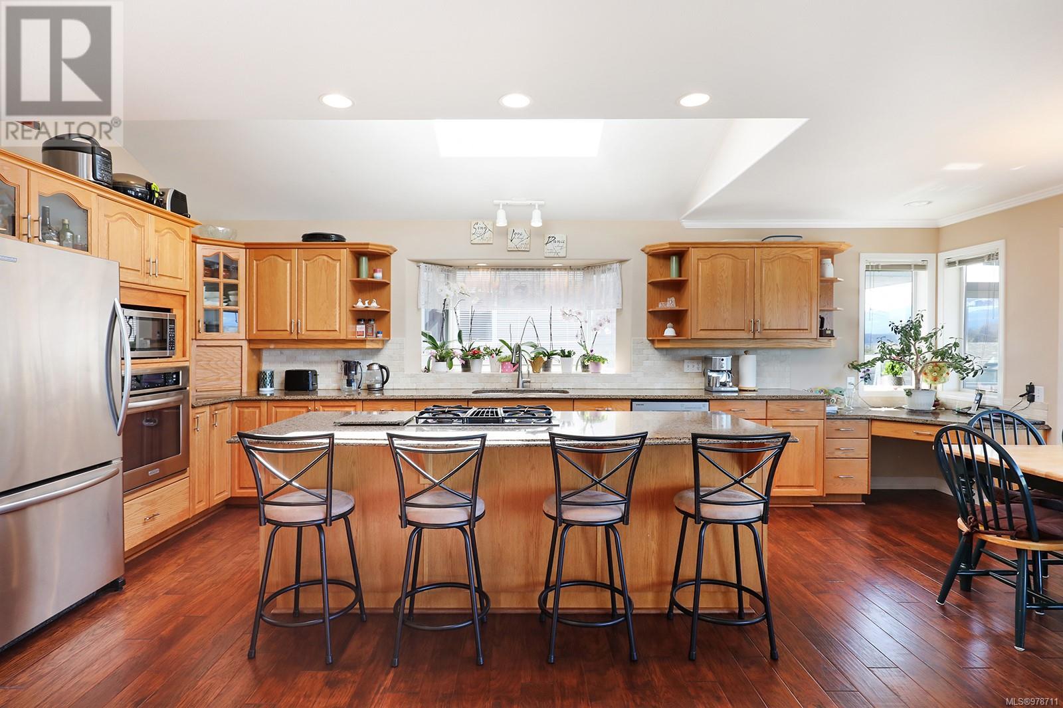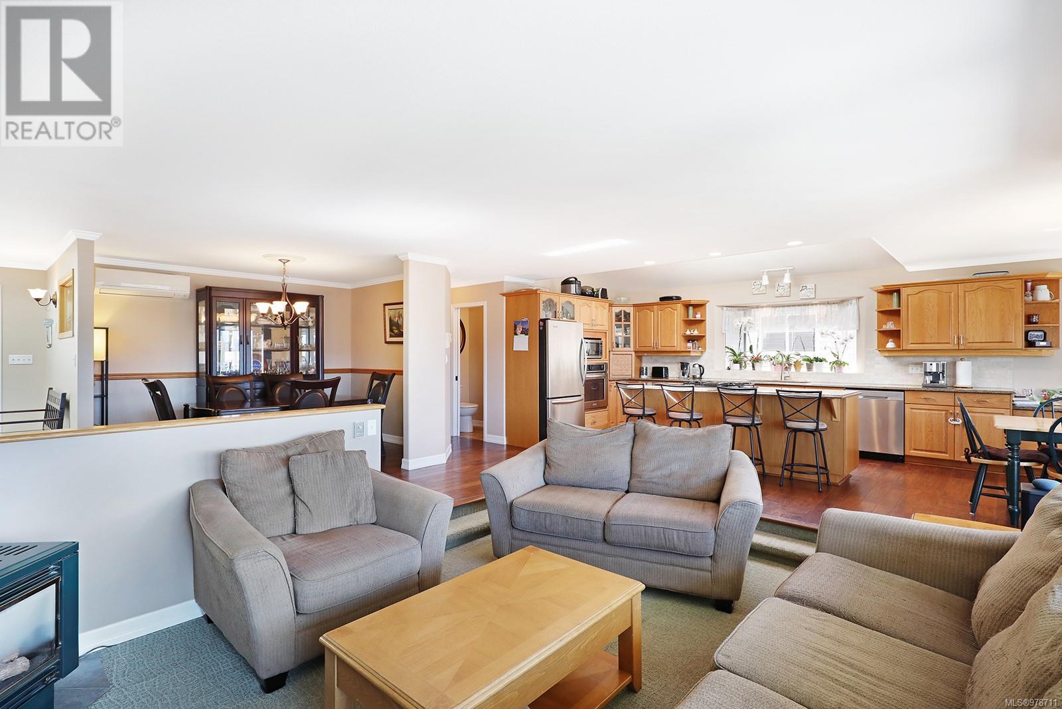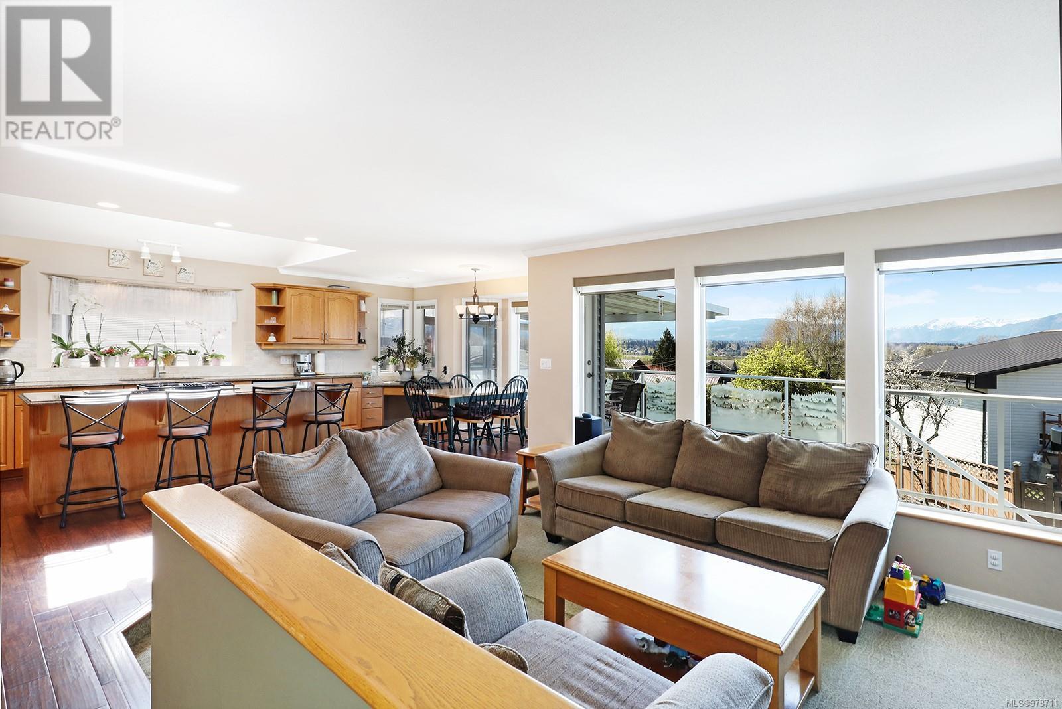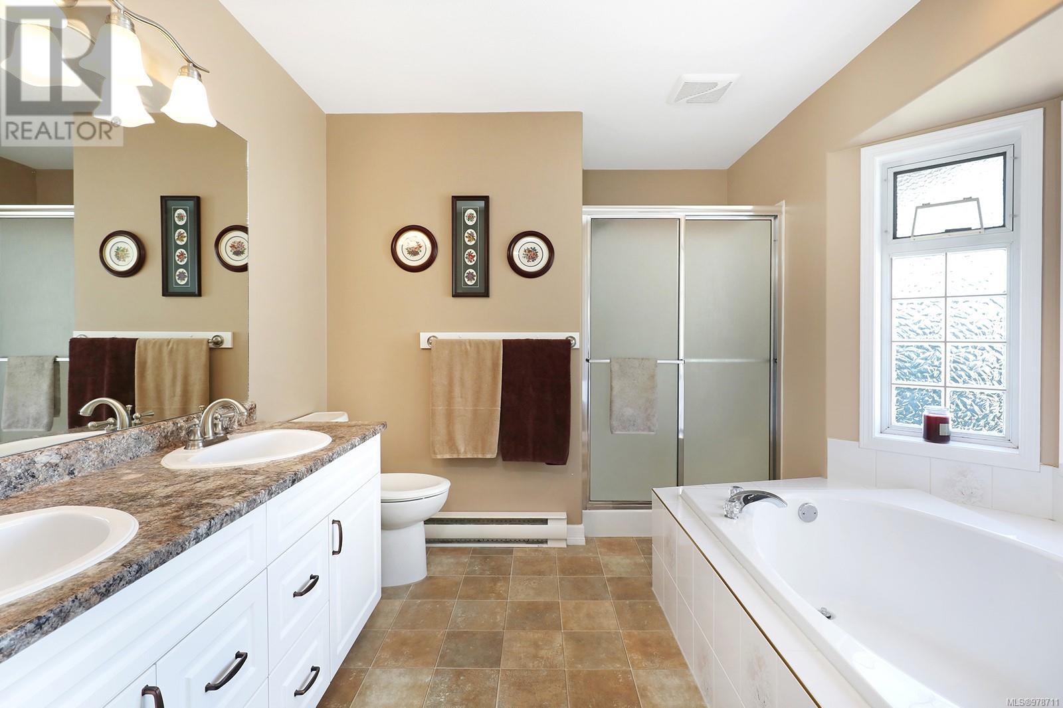1313 Farquharson Dr Courtenay, British Columbia V9N 9A4
$1,149,000
Panoramic views and ever-changing vistas include the Comox Glacier, the Beaufort Mountain range, city lights, & the migrating Trumpeter swans, a central location within easy reach of all amenities. Custom Walk-out Rancher w/ 3,897 sf, 5 BD/ 5 BA, built by Westhaven Homes w/ 2,038 sf on the main floor, & a lower level perfectly suited for generational living w/ suite potential (plumbed for a kitchen), & abundant storage. Skylights, vaulted ceilings, & stunning picture windows add to the expansive nature of the open concept living including a step-down living room, dining space & stunning kitchen. Hickory hand scraped plank flooring, quartz countertops & oak millwork define the simple luxury of the space. A generous island offers seating for casual meals, expansive deck for summer dining & views! Split pump for heating & A/C, 2 natural gas woodstoves & gas fireplace, H/W on demand, Roof sheathing & shingles 2018, wired for hot tub, larger garage, newer fence, fruit trees & berries! (id:32872)
Property Details
| MLS® Number | 978711 |
| Property Type | Single Family |
| Neigbourhood | Courtenay East |
| Features | Central Location, Southern Exposure, Other, Marine Oriented |
| Parking Space Total | 2 |
| View Type | City View, Mountain View, Valley View |
Building
| Bathroom Total | 5 |
| Bedrooms Total | 5 |
| Constructed Date | 1994 |
| Cooling Type | Air Conditioned |
| Fireplace Present | Yes |
| Fireplace Total | 3 |
| Heating Fuel | Electric, Natural Gas |
| Heating Type | Baseboard Heaters, Heat Pump |
| Size Interior | 3897 Sqft |
| Total Finished Area | 3897 Sqft |
| Type | House |
Parking
| Garage |
Land
| Access Type | Road Access |
| Acreage | No |
| Size Irregular | 9583 |
| Size Total | 9583 Sqft |
| Size Total Text | 9583 Sqft |
| Zoning Description | R-1 |
| Zoning Type | Residential |
Rooms
| Level | Type | Length | Width | Dimensions |
|---|---|---|---|---|
| Lower Level | Bathroom | 3-Piece | ||
| Lower Level | Bathroom | 4-Piece | ||
| Lower Level | Storage | 11'2 x 8'1 | ||
| Lower Level | Den | 11'2 x 14'9 | ||
| Lower Level | Bedroom | 11'9 x 9'6 | ||
| Lower Level | Bedroom | 11'8 x 9'6 | ||
| Lower Level | Bedroom | 12'5 x 9'6 | ||
| Lower Level | Bedroom | 11'10 x 8'0 | ||
| Lower Level | Recreation Room | 17'11 x 21'3 | ||
| Main Level | Bathroom | 2-Piece | ||
| Main Level | Bathroom | 3-Piece | ||
| Main Level | Ensuite | 5-Piece | ||
| Main Level | Primary Bedroom | 11'11 x 17'11 | ||
| Main Level | Den | 11'11 x 14'6 | ||
| Main Level | Living Room | 13'7 x 12'6 | ||
| Main Level | Laundry Room | 5'10 x 13'1 | ||
| Main Level | Family Room | 16'2 x 12'6 | ||
| Main Level | Dining Nook | 8'7 x 6'10 | ||
| Main Level | Kitchen | 9'6 x 17'8 | ||
| Main Level | Dining Room | 11'1 x 8'11 | ||
| Main Level | Entrance | 8'1 x 12'0 |
https://www.realtor.ca/real-estate/27546006/1313-farquharson-dr-courtenay-courtenay-east
Interested?
Contact us for more information
Jane Denham
Personal Real Estate Corporation
www.janedenham.com/
282 Anderton Road
Comox, British Columbia V9M 1Y2
(250) 339-2021
(888) 829-7205
(250) 339-5529
www.oceanpacificrealty.com/
Grace Denham-Clare
www.janedenham.com/
282 Anderton Road
Comox, British Columbia V9M 1Y2
(250) 339-2021
(888) 829-7205
(250) 339-5529
www.oceanpacificrealty.com/
Marnie Denham-Clare
282 Anderton Road
Comox, British Columbia V9M 1Y2
(250) 339-2021
(888) 829-7205
(250) 339-5529
www.oceanpacificrealty.com/


