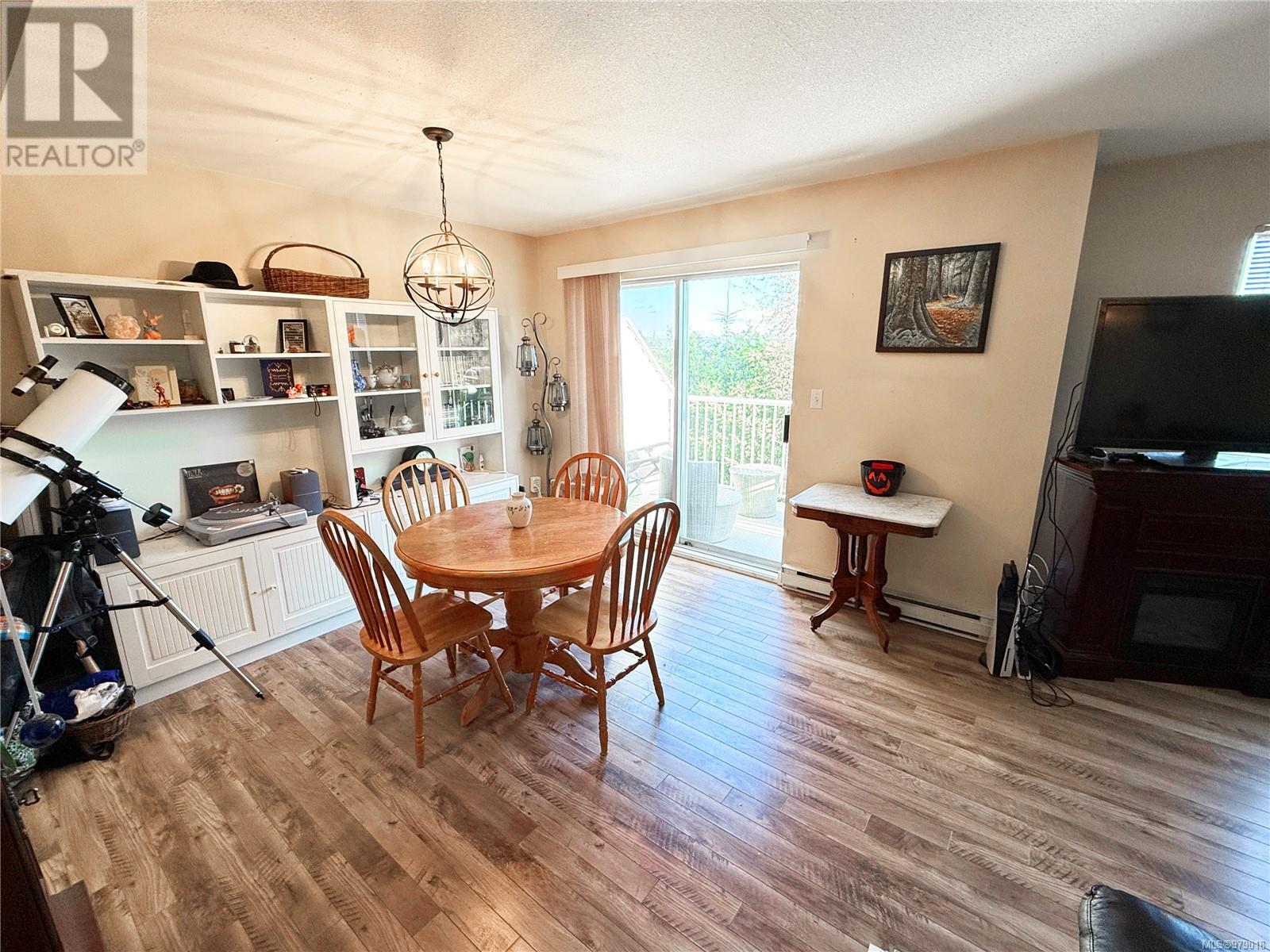31 941 Malone Rd Ladysmith, British Columbia V9G 1S2
3 Bedroom
3 Bathroom
1488 sqft
None
Baseboard Heaters
$474,900Maintenance,
$368.73 Monthly
Maintenance,
$368.73 MonthlyThe perfect family townhome in Ladysmith. Conveniently located within walking distance to schools, recreational facilities and parks and trails. This townhome features large bedrooms, and open living room. dining room with a balcony (with views), lots of storage (including a dedicated storage room), and much more. End unit. Low strata fees. This is the perfect budget home for a growing family and/or first time homebuyers. Available immediately. Make an appointment to view today. (id:32872)
Property Details
| MLS® Number | 979018 |
| Property Type | Single Family |
| Neigbourhood | Ladysmith |
| Community Features | Pets Allowed, Family Oriented |
| Plan | Vis2822 |
Building
| Bathroom Total | 3 |
| Bedrooms Total | 3 |
| Constructed Date | 1983 |
| Cooling Type | None |
| Heating Type | Baseboard Heaters |
| Size Interior | 1488 Sqft |
| Total Finished Area | 1408 Sqft |
| Type | Row / Townhouse |
Parking
| Carport |
Land
| Acreage | No |
| Zoning Type | Multi-family |
Rooms
| Level | Type | Length | Width | Dimensions |
|---|---|---|---|---|
| Second Level | Bathroom | 4-Piece | ||
| Second Level | Bedroom | 10 ft | 9 ft | 10 ft x 9 ft |
| Second Level | Bedroom | 12 ft | 9 ft | 12 ft x 9 ft |
| Second Level | Ensuite | 4-Piece | ||
| Second Level | Primary Bedroom | 12 ft | 12 ft | 12 ft x 12 ft |
| Lower Level | Storage | 10 ft | 8 ft | 10 ft x 8 ft |
| Lower Level | Entrance | 7 ft | 6 ft | 7 ft x 6 ft |
| Main Level | Bathroom | 2-Piece | ||
| Main Level | Laundry Room | 9 ft | 7 ft | 9 ft x 7 ft |
| Main Level | Kitchen | 12 ft | 8 ft | 12 ft x 8 ft |
| Main Level | Dining Room | 12 ft | 11 ft | 12 ft x 11 ft |
| Main Level | Living Room | 12 ft | 10 ft | 12 ft x 10 ft |
https://www.realtor.ca/real-estate/27561500/31-941-malone-rd-ladysmith-ladysmith
Interested?
Contact us for more information
Wes Smith
www.wessmith.ca/
www.facebook.com/pages/Wes-Smith-ReMax-Ocean-Pointe/157729040934519
https://twitter.com/#!/WesSmithREMAX
RE/MAX Generation (Ld)
640 Trans Canada Highway
Ladysmith, British Columbia V9G 1A7
640 Trans Canada Highway
Ladysmith, British Columbia V9G 1A7
(250) 245-3700


















