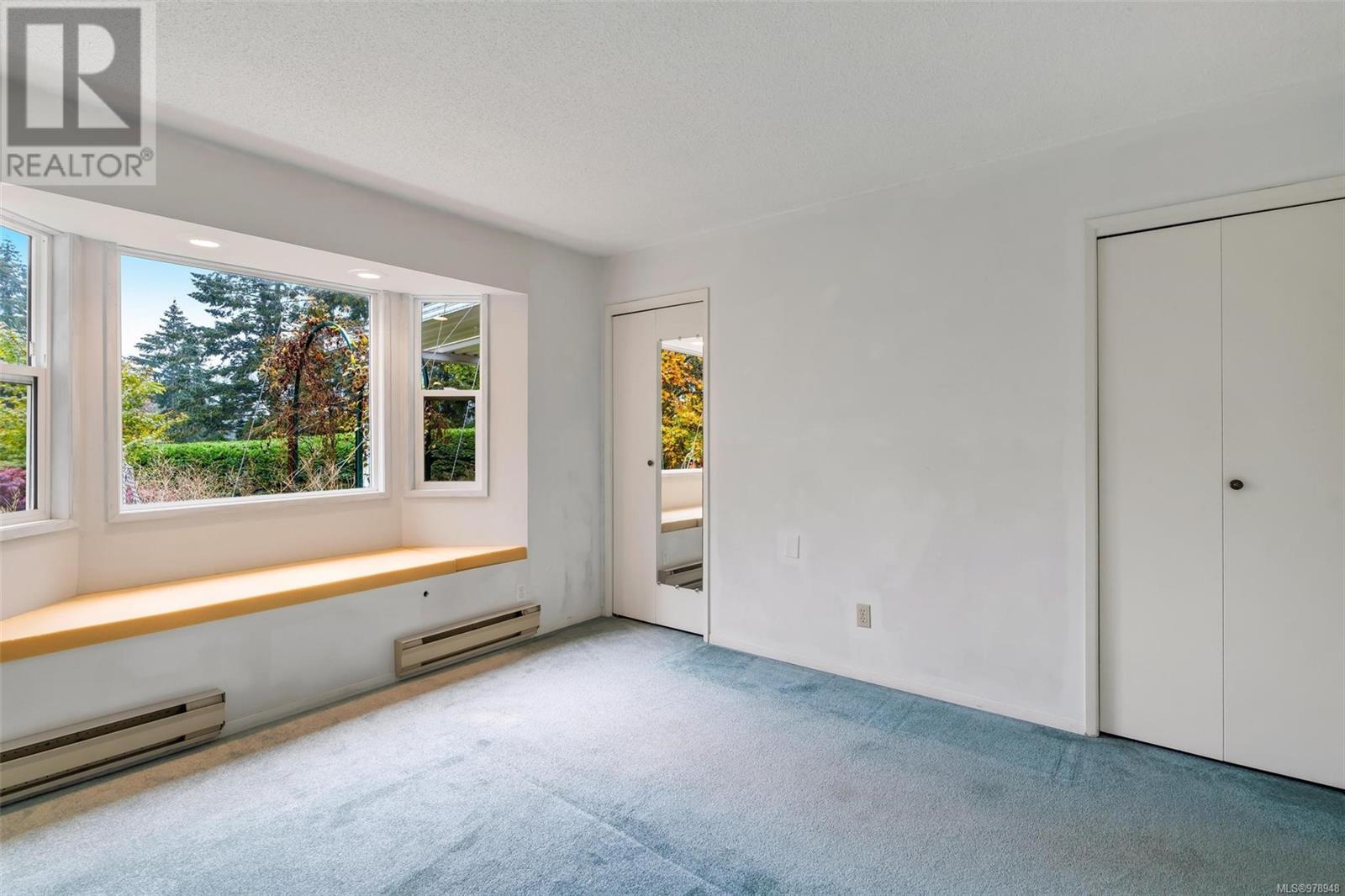7460 Bell Mckinnon Rd Duncan, British Columbia V9L 6A9
$649,900
Capitalize on this excellent opportunity to capitalize on sweat equity and create your ideal home! This charming 3, possibly 4-bedroom, 1-bath home offers ideal main-level living. The spacious living room opens up to a beautiful covered patio through sliding glass doors, perfect for enjoying the outdoors while overlooking the serene, landscaped .43-acre lot. The property features a roundabout driveway and a separate carport, offering plenty of parking and convenience. Enjoy a peaceful, rural feel while being just minutes from shopping, the new hospital, and all the amenities of town. Don’t miss this potential-packed gem! (id:32872)
Property Details
| MLS® Number | 978948 |
| Property Type | Single Family |
| Neigbourhood | East Duncan |
| Features | Other |
| Plan | Vip37792 |
| Structure | Shed |
| View Type | Mountain View |
Building
| Bathroom Total | 1 |
| Bedrooms Total | 3 |
| Constructed Date | 1977 |
| Cooling Type | None |
| Fireplace Present | Yes |
| Fireplace Total | 1 |
| Heating Fuel | Electric |
| Heating Type | Baseboard Heaters |
| Size Interior | 1506 Sqft |
| Total Finished Area | 1506 Sqft |
| Type | House |
Land
| Acreage | No |
| Size Irregular | 18731 |
| Size Total | 18731 Sqft |
| Size Total Text | 18731 Sqft |
| Zoning Description | R1 |
| Zoning Type | Residential |
Rooms
| Level | Type | Length | Width | Dimensions |
|---|---|---|---|---|
| Main Level | Bathroom | 4-Piece | ||
| Main Level | Entrance | 3'10 x 10'0 | ||
| Main Level | Dining Room | 11'7 x 12'9 | ||
| Main Level | Kitchen | 9'6 x 12'9 | ||
| Main Level | Living Room | 19'7 x 12'1 | ||
| Main Level | Laundry Room | 9'1 x 12'1 | ||
| Main Level | Family Room | 13'8 x 12'7 | ||
| Main Level | Primary Bedroom | 12'0 x 12'1 | ||
| Main Level | Bedroom | 10'3 x 12'9 | ||
| Main Level | Bedroom | 9'5 x 12'5 |
https://www.realtor.ca/real-estate/27563247/7460-bell-mckinnon-rd-duncan-east-duncan
Interested?
Contact us for more information
Jason Finlayson
Personal Real Estate Corporation
jasonfinlayson.com/
https://www.facebook.com/FinlaysonAndAssociates/
https://www.linkedin.com/in/finlaysonandassociates/

23 Queens Road
Duncan, British Columbia V9L 2W1
(250) 746-8123
(250) 746-8115
www.pembertonholmesduncan.com/









































